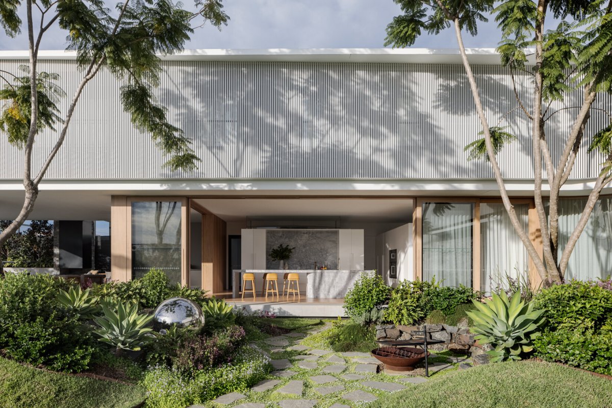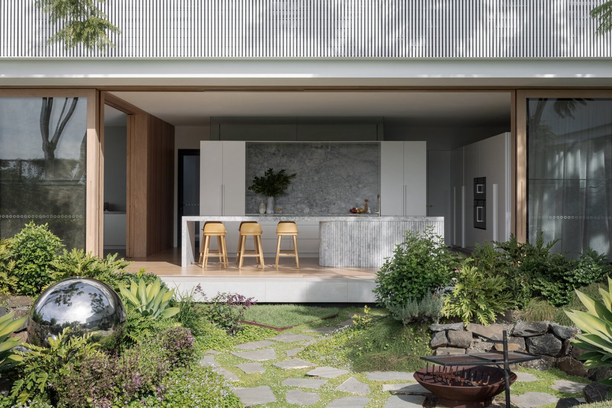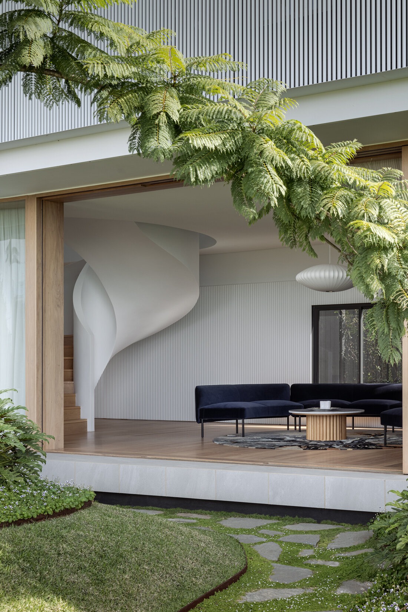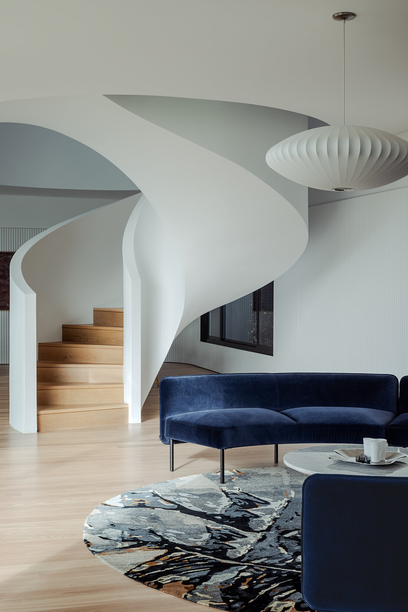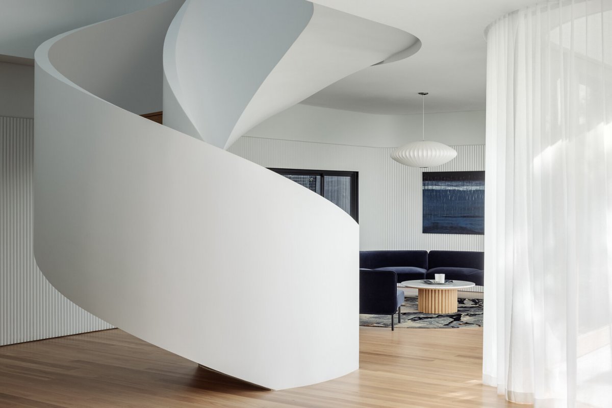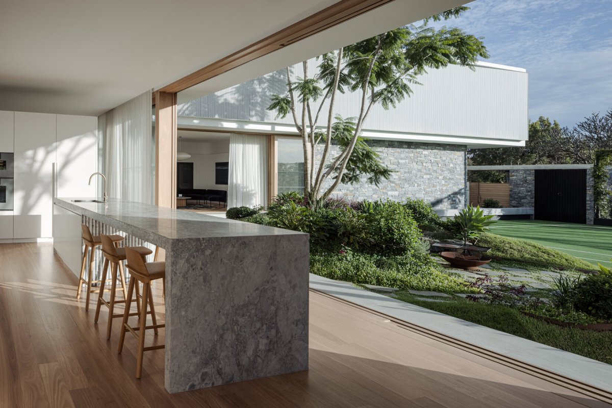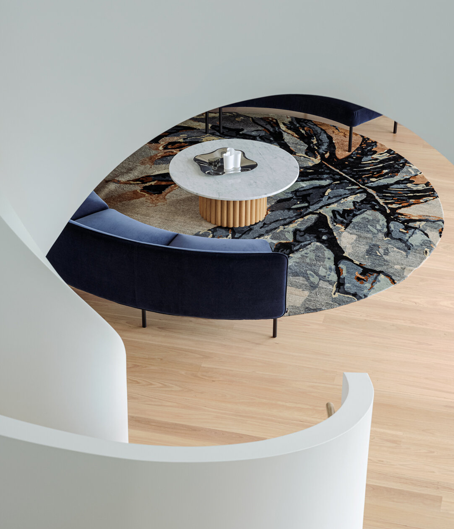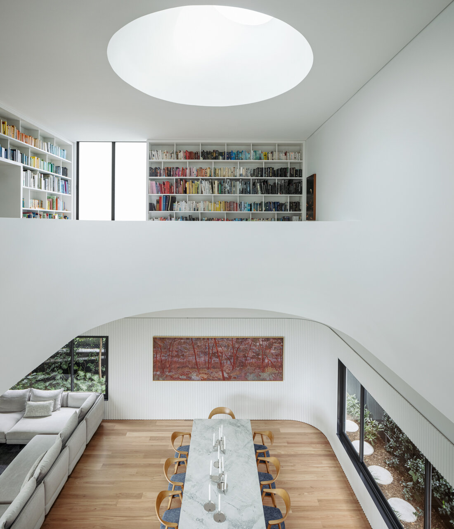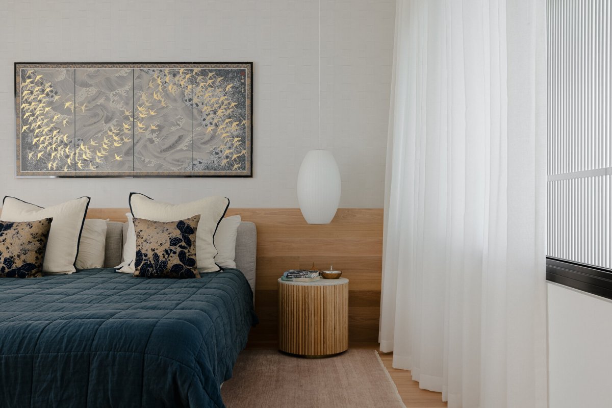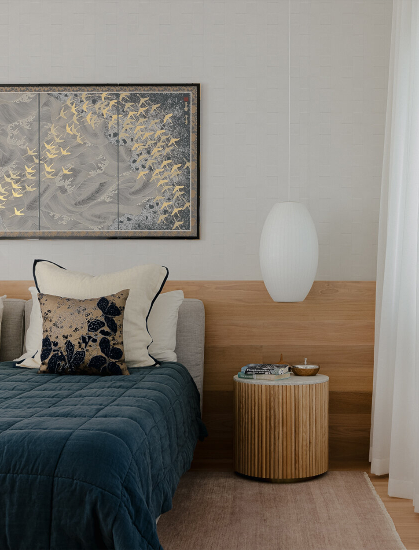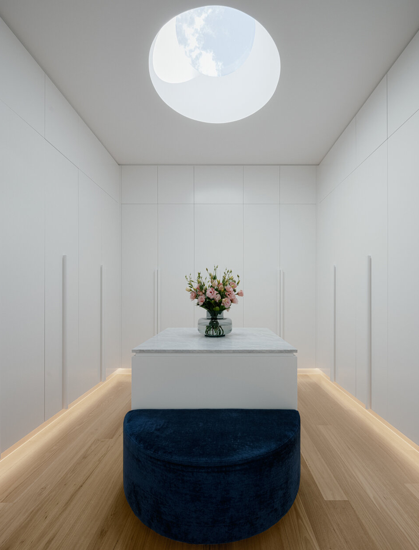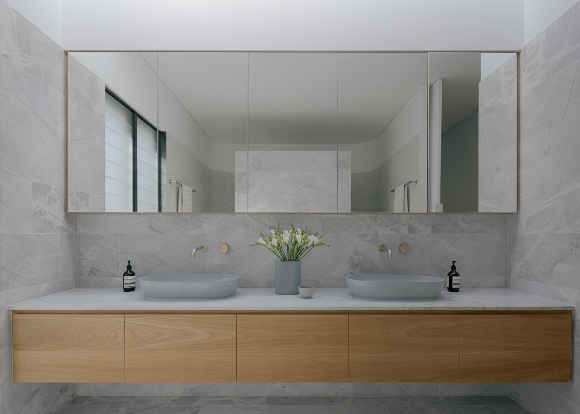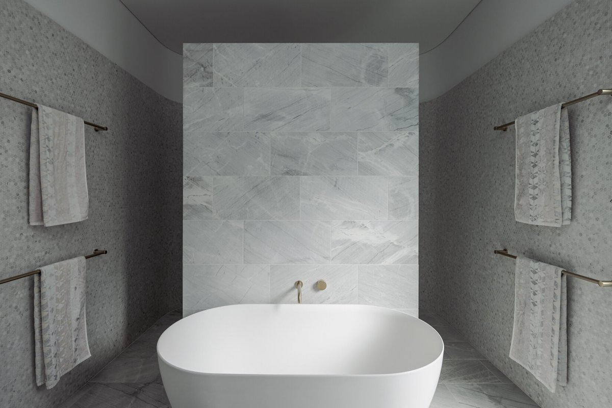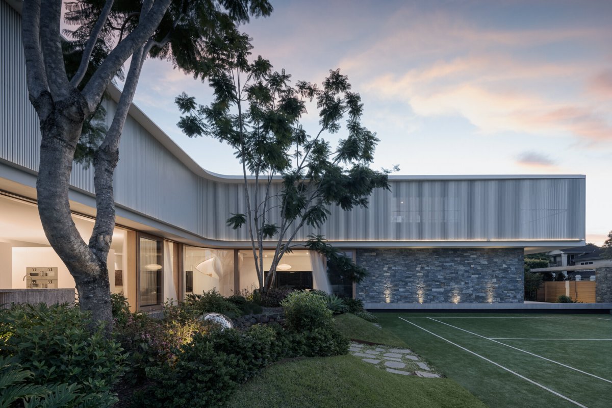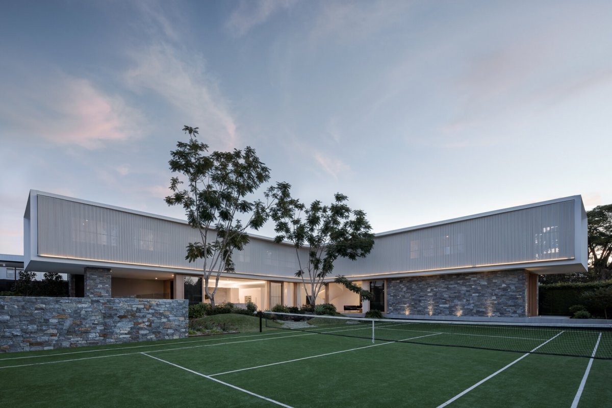
Boomerang House in the inner-city Brisbane suburb of Ascot is the residence of partners in life and work, Joe and Hayley Adsett, and their two young children, Julian and Madeline. As an architect and the founder of eponymous studio Joe Adsett Architects, Joe designed the home to his and Hayley’s own brief, placing functional family living at the core of each thoughtful detail.
Constructed by high-end residential builder-developers Graya, the home is configured in an L-shape, taking full advantage of the large 1200-square-metre block. The practical configuration of the home promotes liveability, with the separate living spaces each connecting to the glittering pool and garden, altogether enhancing the connection between indoors and out.
Boomerang consists of five bedrooms, including a parents’ retreat, five bathrooms, a four-car garage, underground wine cellar, upper-level lounge and a light filled downstairs living area. The enormous square-shaped block also facilitates a 9-metre swimming pool and tennis court for the whole family to enjoy. With oversized windows featuring throughout the home, the remarkably light-filled property feels grand and impactful on all levels.
- Interiors: Joe Adsett Architects
- Words: Gavin Kirk

