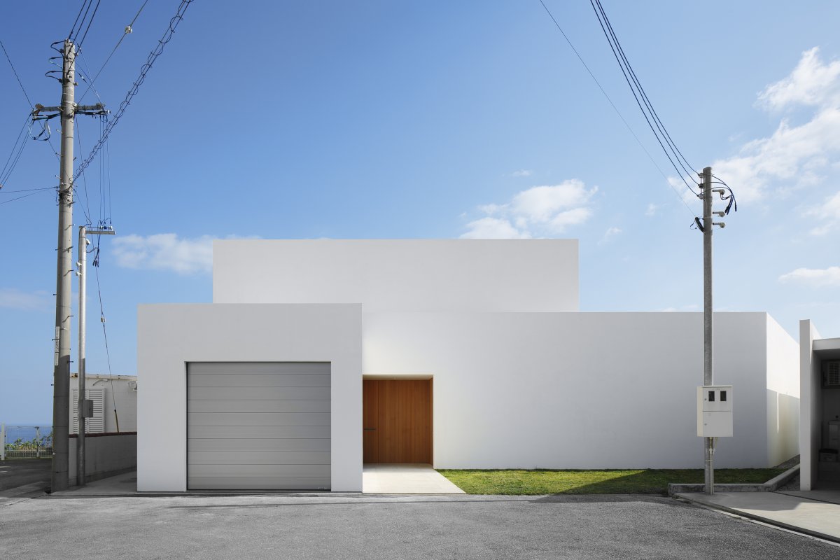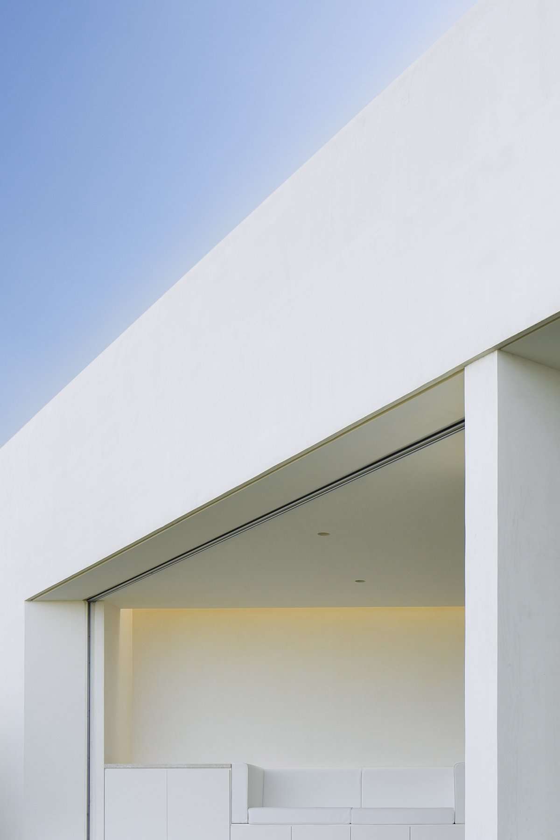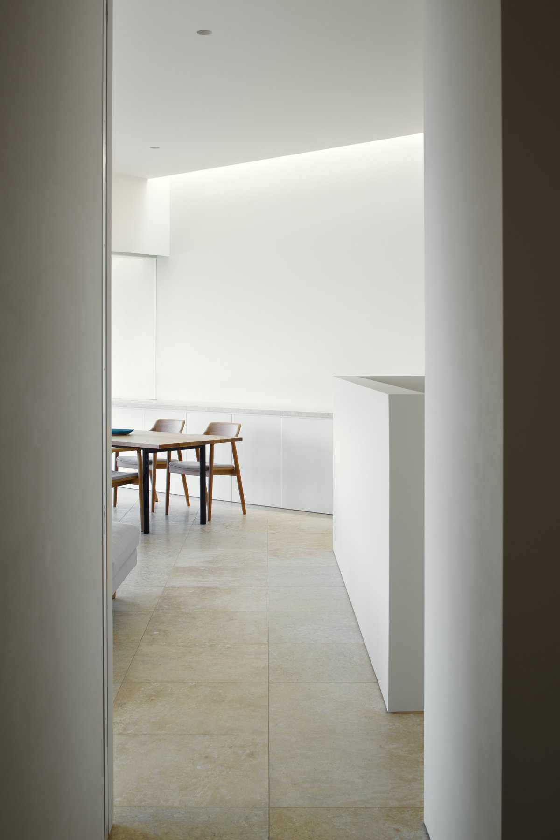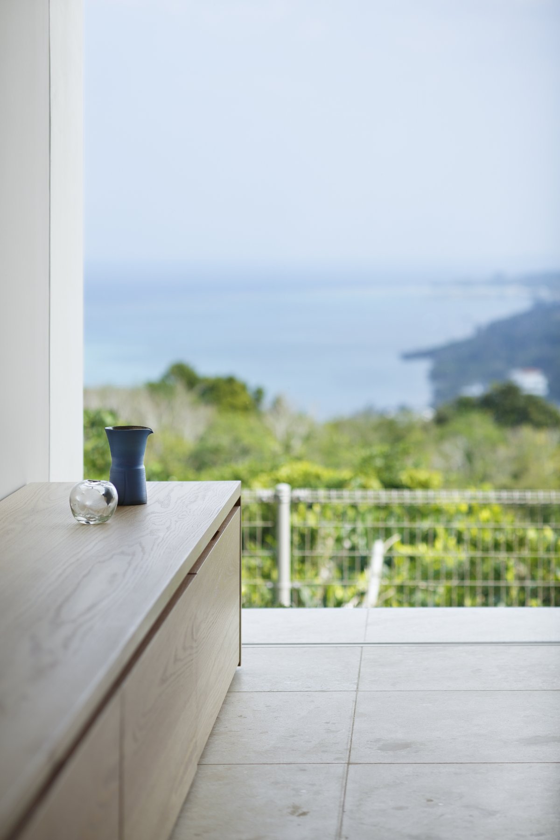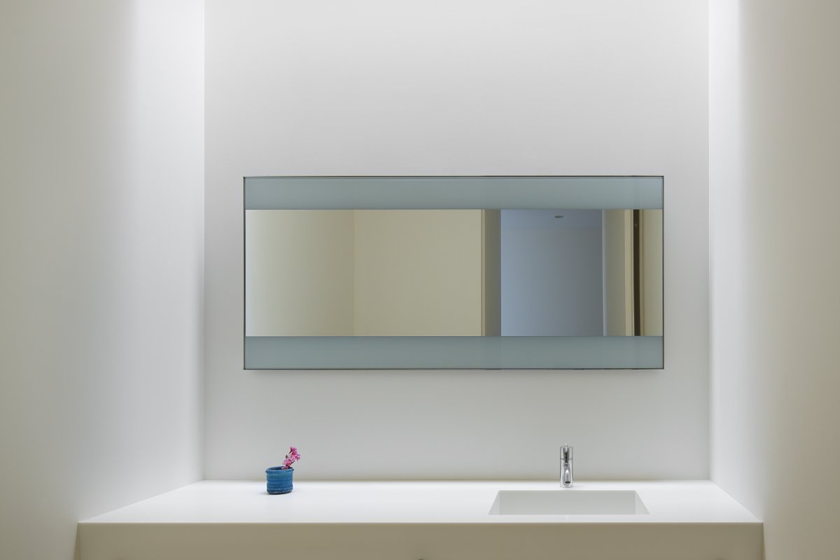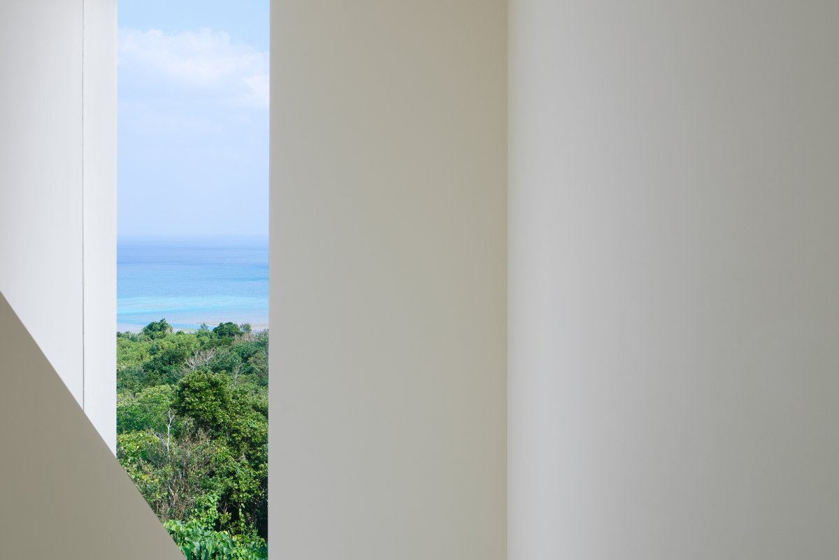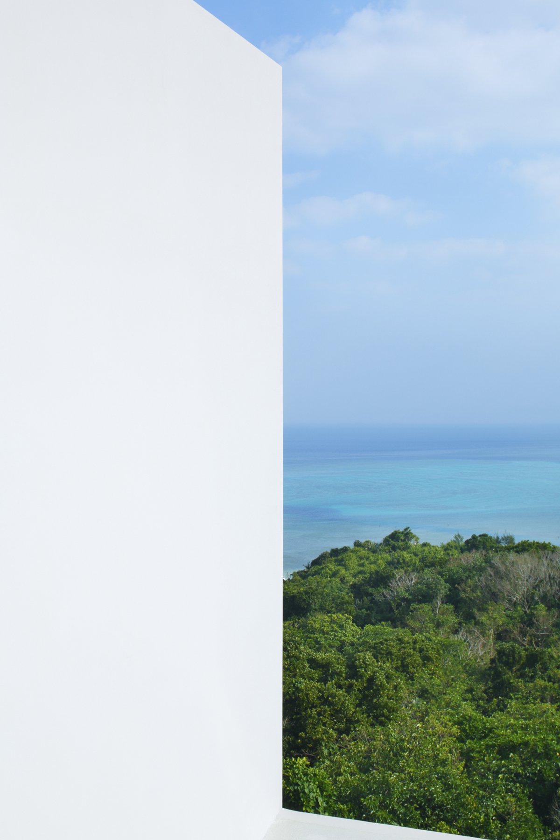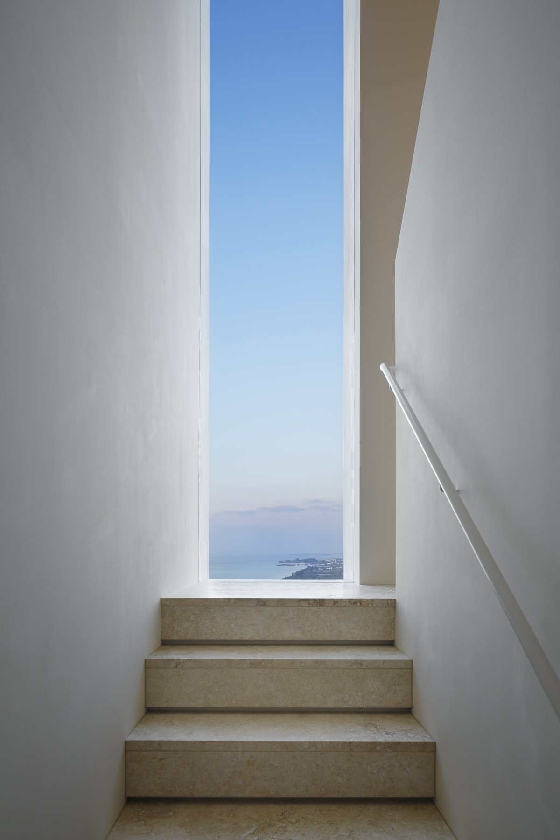
Designed by John Pawson, the Okinawa House is a family residence on a 414-square-metre clifftop in Okinawa where clients wish to spend their summer and winter vacations.
Since they live in a box-shaped house in Tokyo, the purpose of this design is to have a sense of vertical and horizontal expansion in one place, with the fluidity of catenary curves as a visual reference.
The Okinawan residence is designed to combine single and double height Spaces along a diagonal trajectory of the lot, closed and tapering in the back but bright in the front, like eyes on a headland, with the ground floor raised to optimize views to the ocean.
- Interiors: John Pawson
- Photos: Nacasa & Partners Inc.
- Words: Gina

