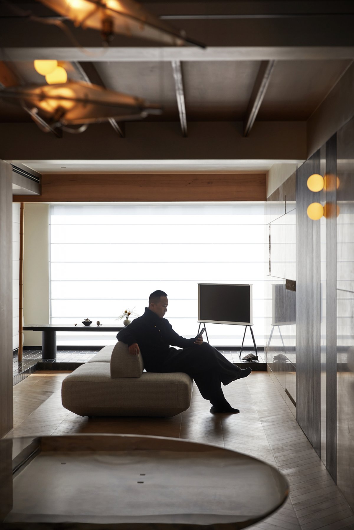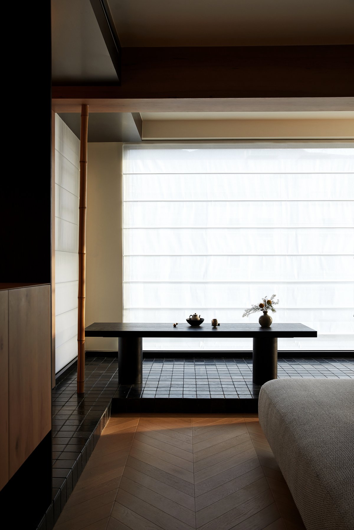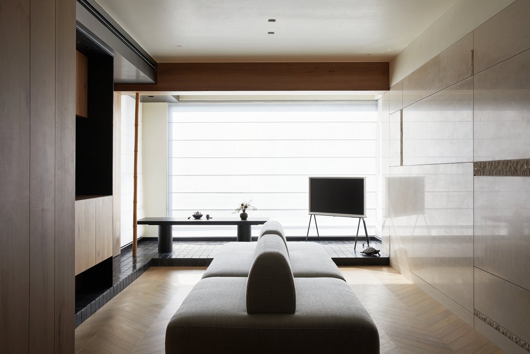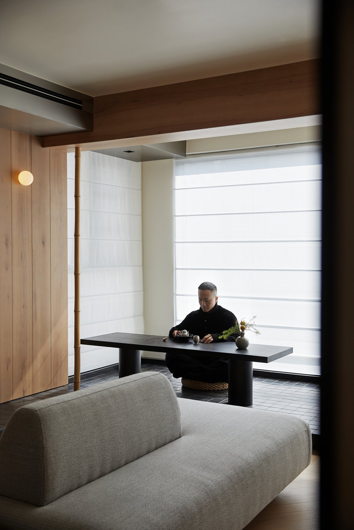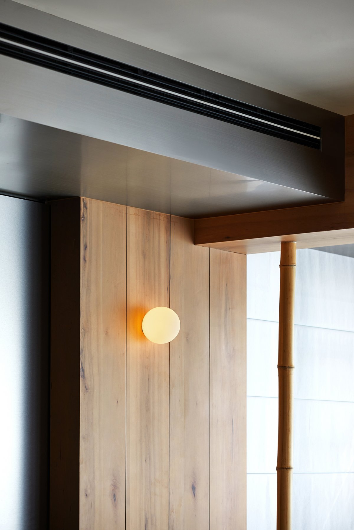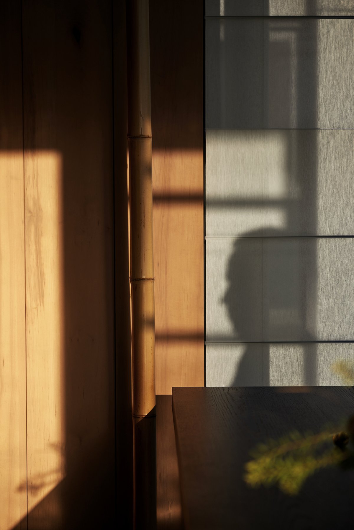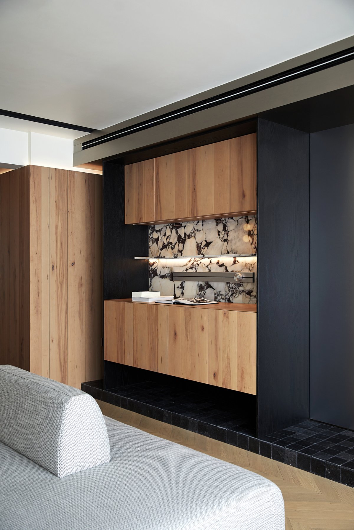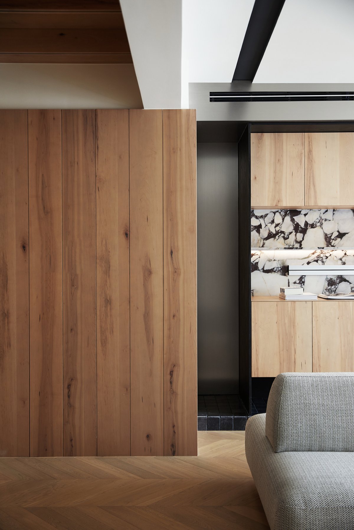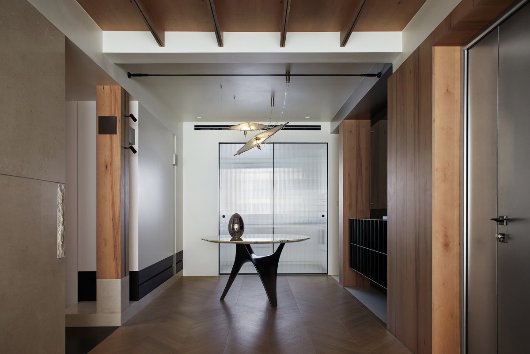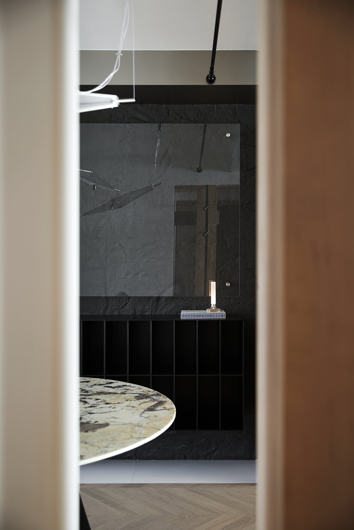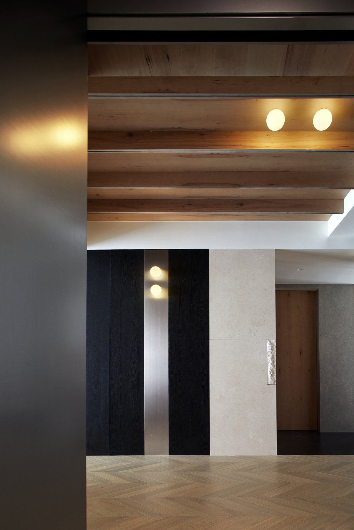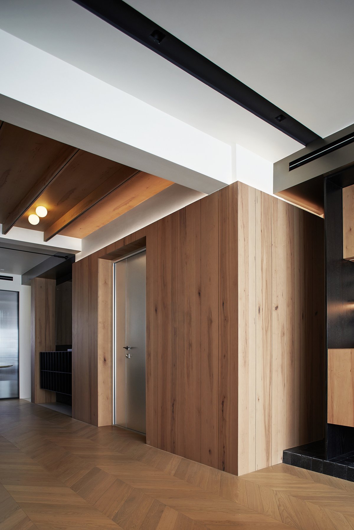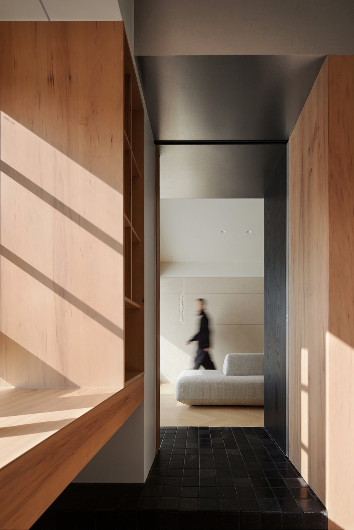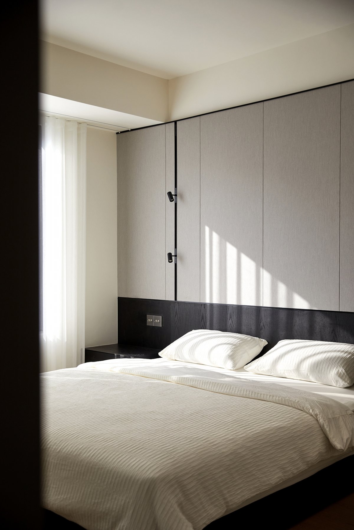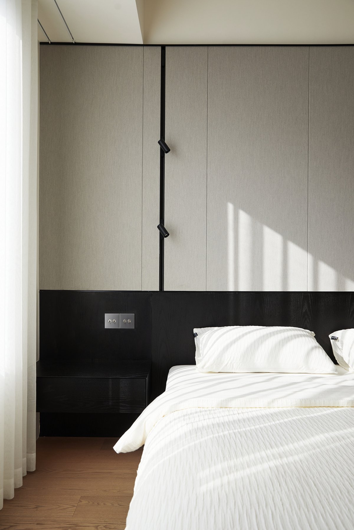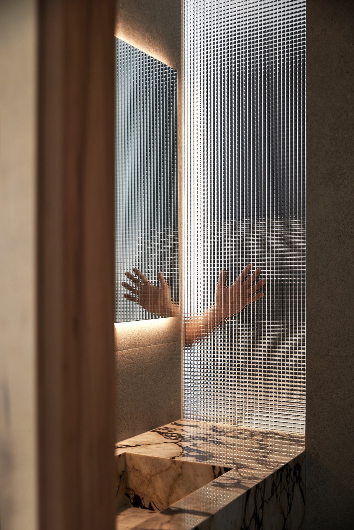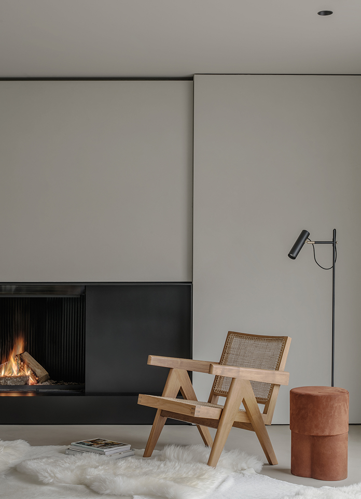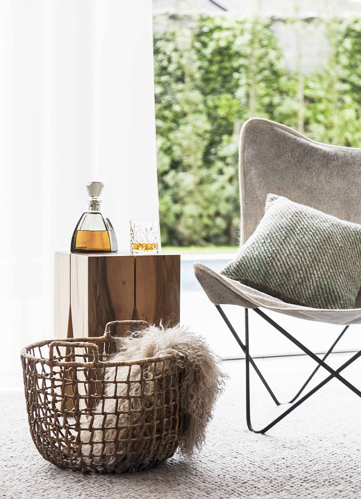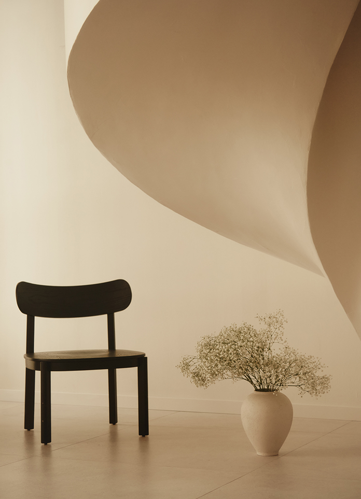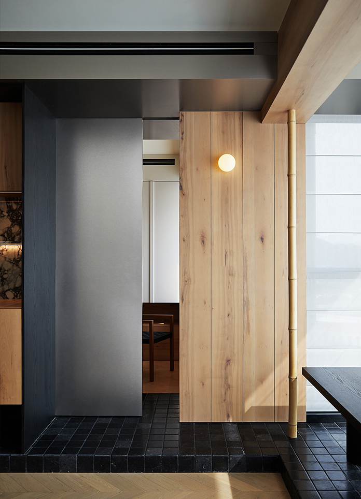
The art of architecture lies in humans transforming something external and spiritless into a creation that expresses their own spirit.——Hegel
Reflections on Deconstructionism
The environment, though created by the mind. Design can penetrate the depths of romanticism in the heart, not limited to traditional forms, facing the primitive and natural power of space, using artistic forms to evoke the tremor of the soul.
This case reconstructs the spatial logic with the thinking of interior architecture, balancing the blank spaces of the field, arranging materials, textures, light and shadow, and structures in an orderly manner, forming a visual tension full of rhythm. When the occupant is placed in a changing scene, they can immerse themselves in the staggered levels formed by lines and volumes, narrating and deconstructing the contemplation of postmodernism, releasing the beauty of life's art.
The design integrates interaction and switching from a global perspective throughout the scene, with the public areas running north-south and east-west through the central main position, and each modular area tightly fitting together from the surrounding areas. Based on the combination of materials and structures, an independent yet connected progressive relationship is formed, with the main and secondary veins merging into one.
The entrance door is made of stainless steel metal material, surrounded by rough maple boards to form geometric blocks, as if growing fresh architectural bodies in the cold and hard base, climbing upwards to the top, enhancing the sense of entry ceremony through natural connection and continuation.
The layout of the living room caters to the free mode of urban young people, with island-style sofas paired with movable televisions, breaking the fixed viewing route for leisurely movie watching. The design raises the balcony and side areas in parts, creating relatively independent facade cuts, while ensuring that the modules and elements are closely linked, opening up new aspects for family communication and interaction.
The transparent space absorbs the saturation of light, creating a gradient from light to dark. With the stillness of shadows, the rhythm of light brushing, layer by layer rendering the warm and moist filter of light and shadow.
The living room hides the walls, decorated with marble, creating a light and structured sense, releasing the spatial scale. The stone is partially crafted using primitive chiseling techniques, simulating the natural uneven three-dimensional sense, deepening the texture rhythm.
The natural initial form
Home is not limited to traditional material elements, but seeks new dialogues between stone and wood, metal and nature, interpreting the overlap and interspersion of forms in light and color, highlighting the presence of edges and corners, simple yet creative.
The background wall of the side cabinet is decorated with marble, with a fragmented texture spreading and growing, like ripples on a calm lake, further deepening the confrontation between materials.
The subtlety of design often reveals emotional resonance in the details. The designer used the natural environment of the community as a source of materials, using a bamboo to support the tea space beloved by the residents.
A touch of light and natural elements blend the vivid meaning of the dwelling place, a corner of the world, where the poetry of living in harmony with mountains and rivers resides.
A table, a pot of tea, a leisurely person, basking in the light, quiet and gentle. Listen to the echoes of spiritual and literary traditions in the intertwining of nature and literati, and see the elegance and charm.
"Even a brick wants to become something." The limestone laid at the bottom fully absorbs the touch of light, and through time, it refines and sharpens the traces of use, gradually evolving into a subtle luster, capturing the meaning of the flow of time.
Explore the artistic context
Light pours in, freely scattering along the main veins, outlining the three-dimensional contours of the structure, releasing more inspiration and creativity for this open restaurant.
The unique dining table paired with personalized pendant lights creates an artistic installation space through the combination of vertical and horizontal structures, breaking the conventional functional mode of the restaurant. Immersed in the most essential structural texture, giving the home a more diverse personality expression.
Materials are presented in unexpected shapes, enough to revitalize the space with fun. The high-transparency glass of the dining sideboard outlines a natural picture frame, reflecting the virtual and real sense of the flat world, visually expanding the space. Through the physical relationships of referencing, turning, and mirroring, a harmonious linkage is formed.
The line of sight flows along the side cabinet into the kitchen, condensing into pure geometric blocks, immersing in another emotional field.
Rectangular intersecting blocks connect the interior and exterior spaces, with the pearl white upper part used for storage in the internal room, and the black drawers at the bottom supplying the external dining area, fully demonstrating the functional application of the structural body on different sections, maximizing the efficiency of space utilization.
The kitchen constructs a pure white world, embedding hidden linear lights that emit warm and sacred light as they move dynamically, simple yet elegant.
For the unavoidable load-bearing columns, the designer takes a different approach, wrapping them with wood and stone materials, interspersed with metal blocks, emphasizing the presence of the columns instead. At the same time, embedded magnetic track lights are used for lighting, achieving a balance between functionality and aesthetics.
With casual changes in perspective, within this minimalist framework, one can unexpectedly capture the rich flow of colors and textures, bringing a sensory abundance and rhythm.
Interpretation of Light and Color
Designers are skilled at using materials, volumes, and colors to differentiate spatial boundaries. In the layout of the private sleeping area, the structural logic of the public area is continued, creating a more soothing and soft rhythm and saturation.
The daughter's room is located behind the stainless steel sliding door, nestled between the block structures. The strong contrast between metal and wood creates a natural and dynamic atmosphere, forming a sense of security in the raised and sunken staggered layers.
Inside the room, light flows over the surfaces of objects, refracting into colorful geometries. The structural elements are gradually deconstructed, creating an organic interaction between people and space. Found in nature, returning to tranquility, exuding a charming vitality.
The guest room divides the structural advantages of the facade space, presenting a complete functional application in a compact layout. The color matching is clear and elegant, sinking into a warm dreamland.
The master bedroom gathers all the soft beauty of the world, with a narrative language that is relaxed and balanced, returning to peace and tranquility in the immersion of light.
The functional modules are built layer by layer through deconstruction techniques, laying out orderly logical circuits, introducing marble for partial connection and decoration, fully releasing the tension of artistic textures, and making the spatial sensory more rich and profound.
The master bedroom's independent bathroom is enclosed by original wood to form a 'wooden box', achieving efficient layout in limited space. The overlapping shadows of daily life intersect here, freezing eternity.
The alternation of reality and illusion, the symphony of light, sound, and color generating vitality, where art and life seem to have found a place to perform.
At this moment, design steps back behind life, guiding the ideal path of beautiful living, deeply connecting with the real emotional world.
- Interiors: CHIN Design
- Photos: Hanmo Vision / Jianing Zhang
- Words: ChengShe Media
