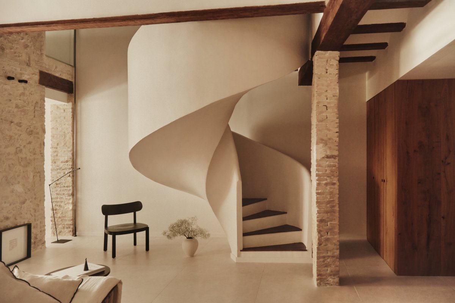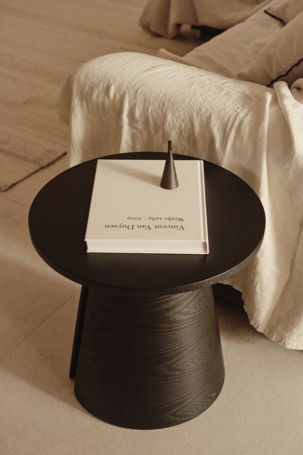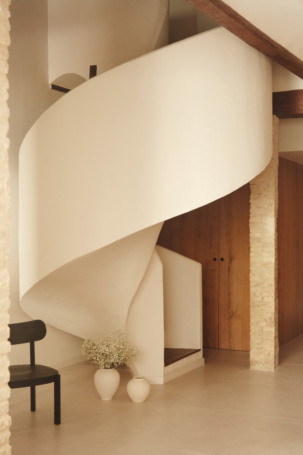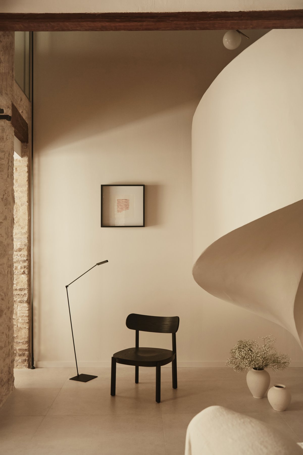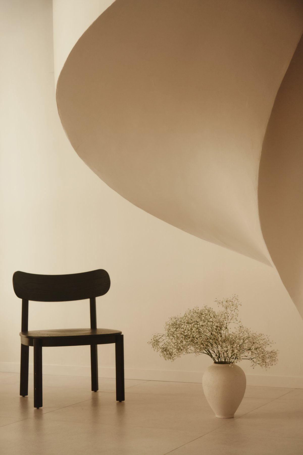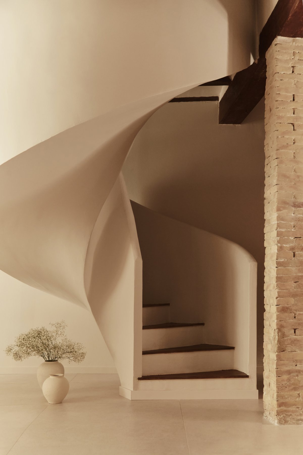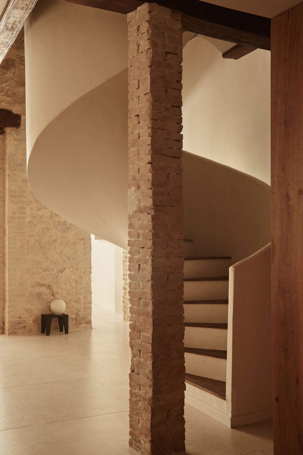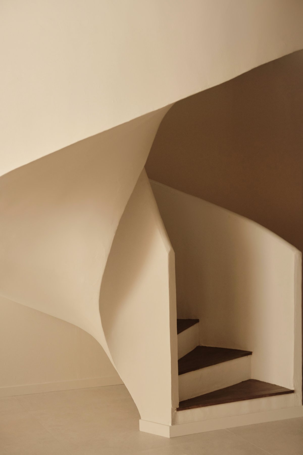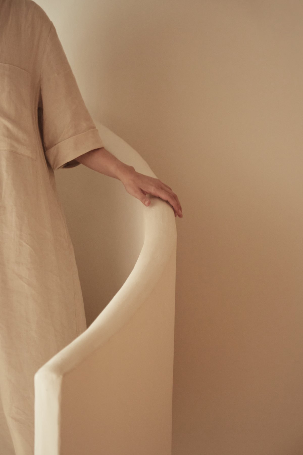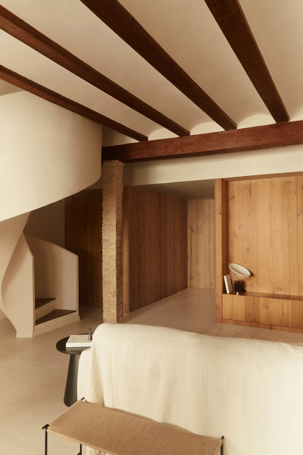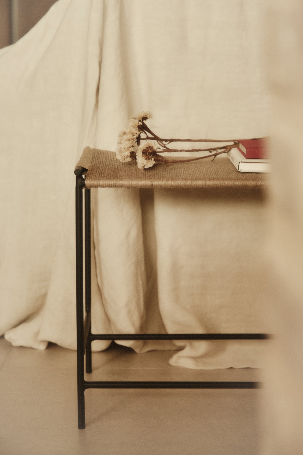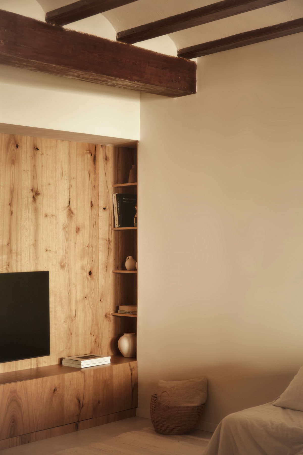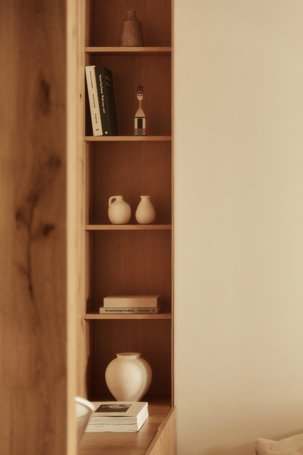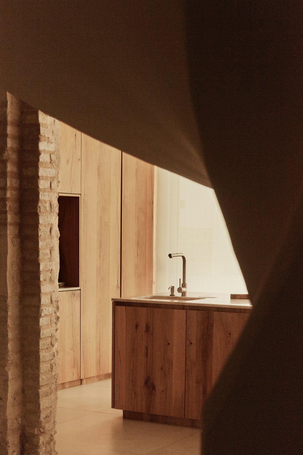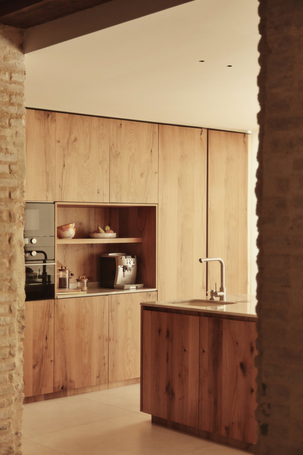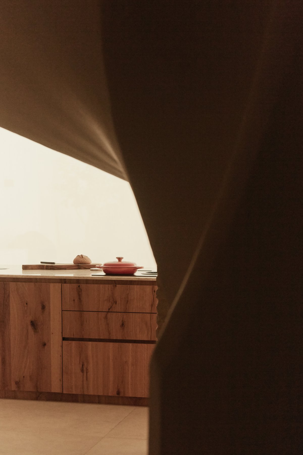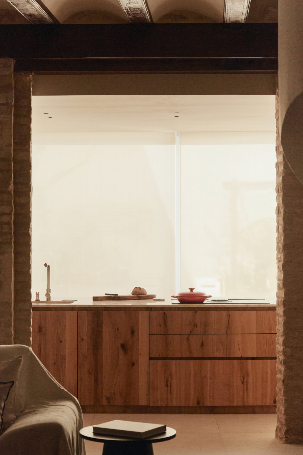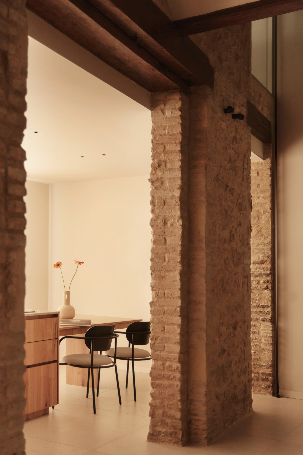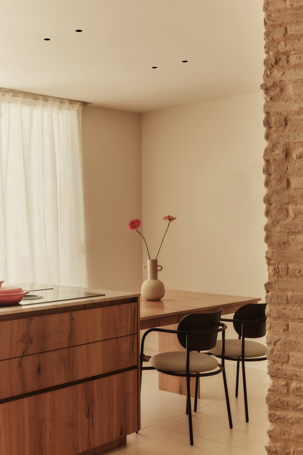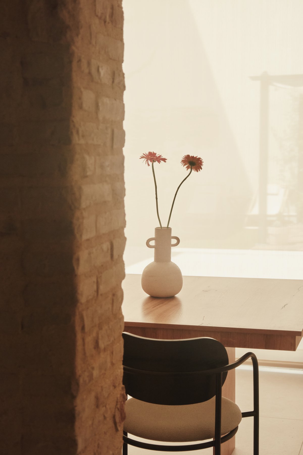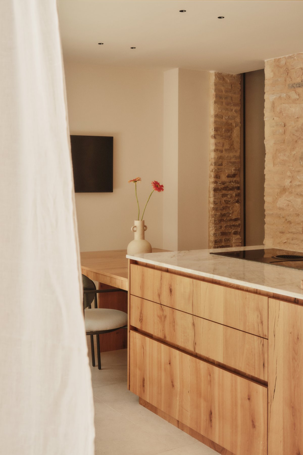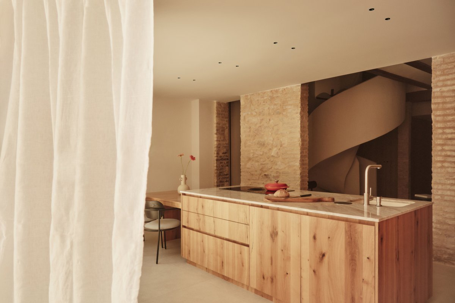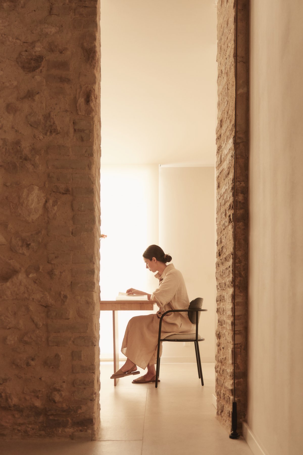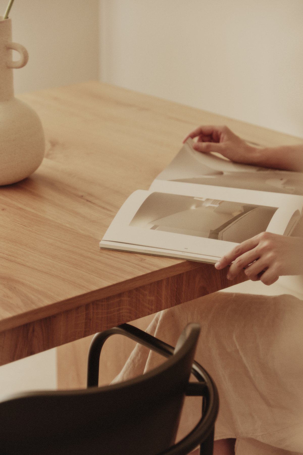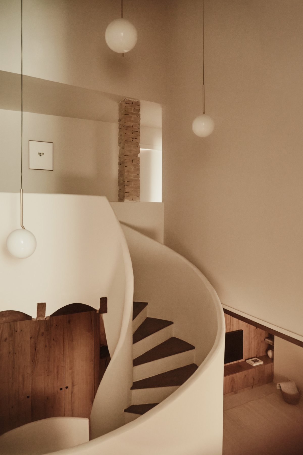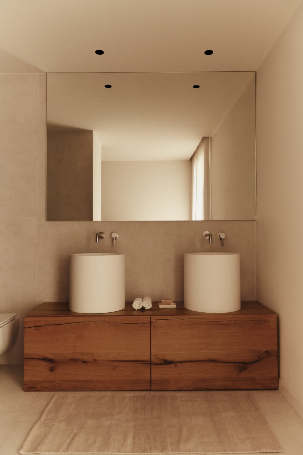
This house in Benimaclet has been completely renovated to create a completely renovated house and thus be able to house a family. A traditional house in Valencia, specifically in the Benimaclet neighborhood, which in its previous state consisted of two houses, one on the ground floor and the other on the first floor, and an outdoor patio neglected and unused by small added constructions.
The project tries to generate a single house, connecting both heights by opening a hole and building a new staircase that forms part of the space with a great height. In addition, this staircase is proposed due to its organic shape as well as the savings in floor space that the spiral staircase represents.
In the case of a property in an area of interest in the city, this house in Benimaclet respects all its facade and roof elements, as well as its wooden floors, which are reinforced. In addition, an extension is carried out that is totally respectful of the environment and the house, unifying the main roof and creating a large hole in the facade facing the courtyard of the house.
The original facade of the house facing the patio has been converted into the partition between the kitchen and the living room, keeping its
morphology intact, as well as its holes, and rescuing the solid brick that composes it. This house has a large kitchen-dining room, a living room, a bedroom and a bathroom on the ground floor, and three bedrooms and two bathrooms on the first floor, and in addition, a huge patio with 54 sqm in the outside on the ground floor.
The house in Benimaclet tries to be fully functional and updated for a young family, but respecting its traditional essence. For this reason, natural materials such as oak or marble are used, as well as neutral colors. On the facade, a beige and white composition is used and a dark travertine plinth is added.
- Interiors: X Arquitectos
- Photos: Sonia Sabnani

