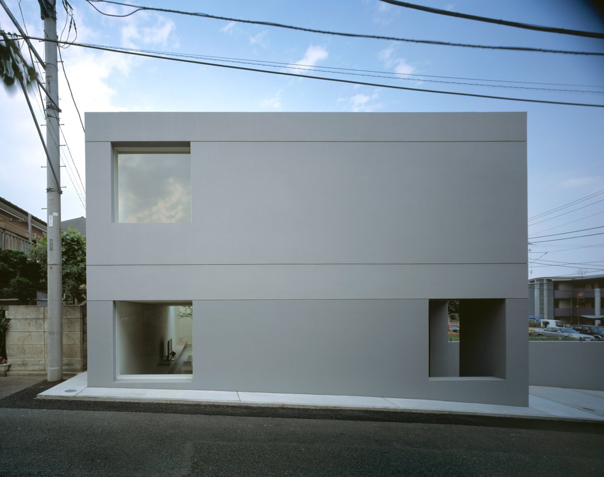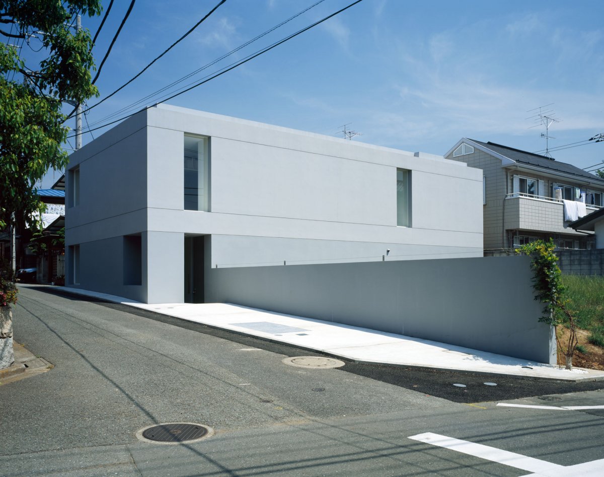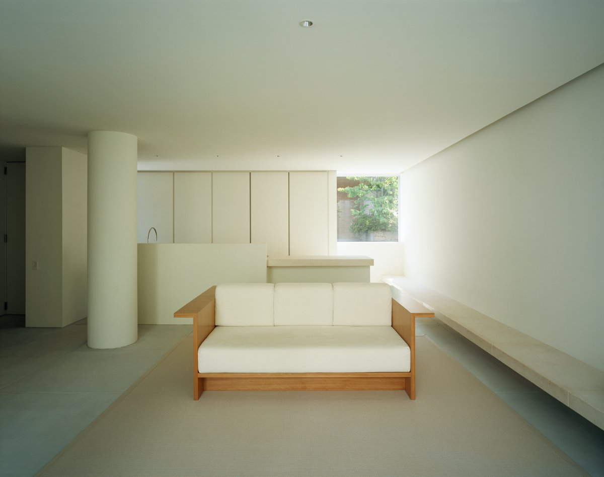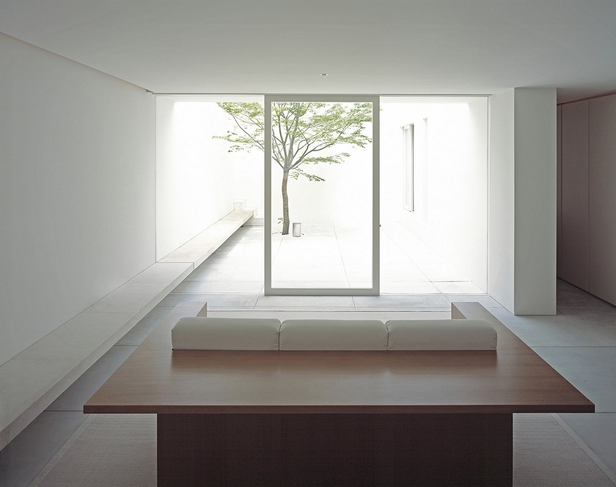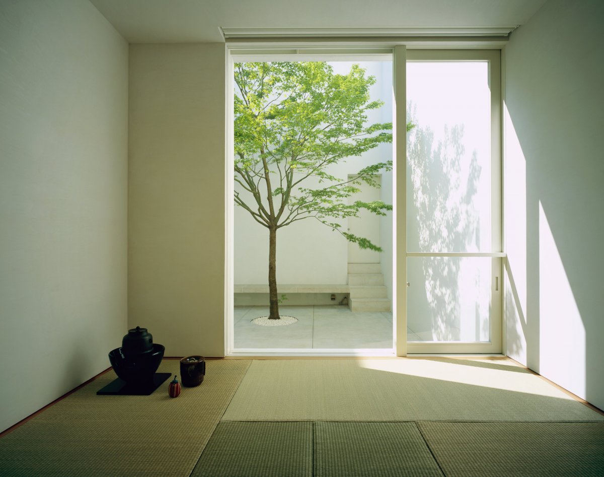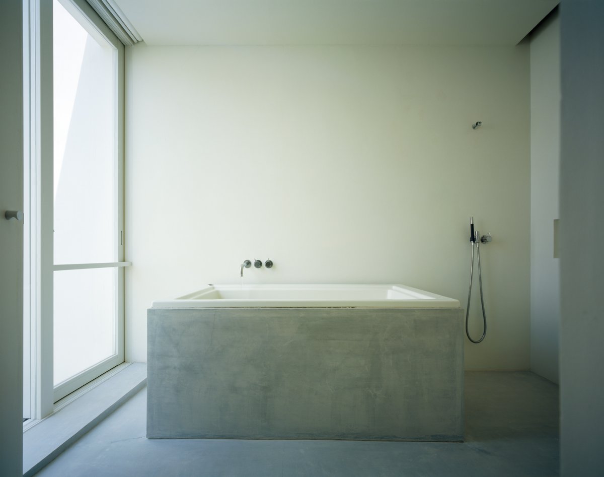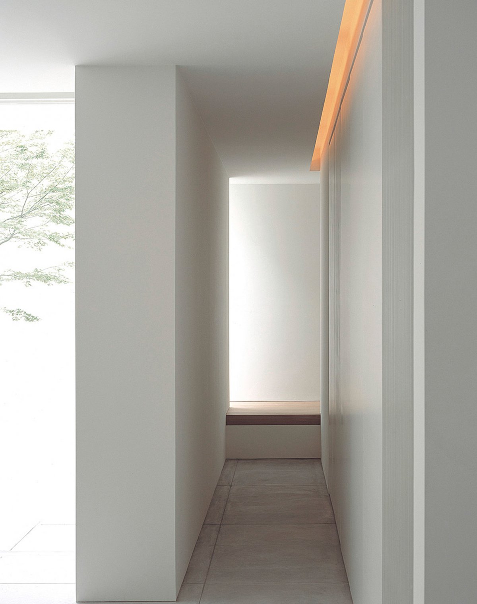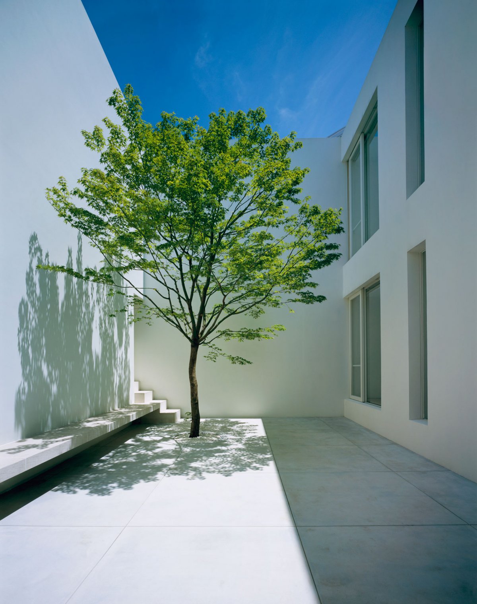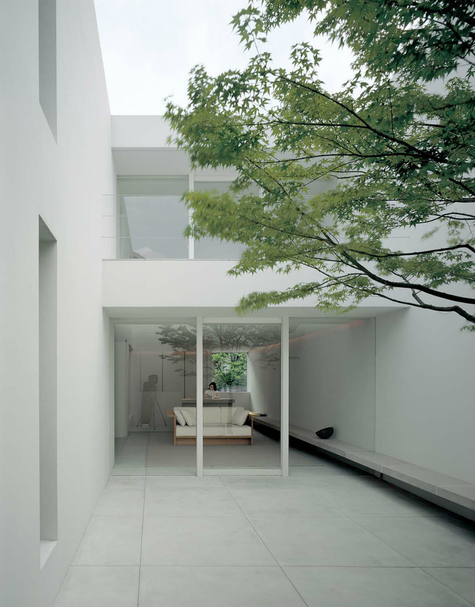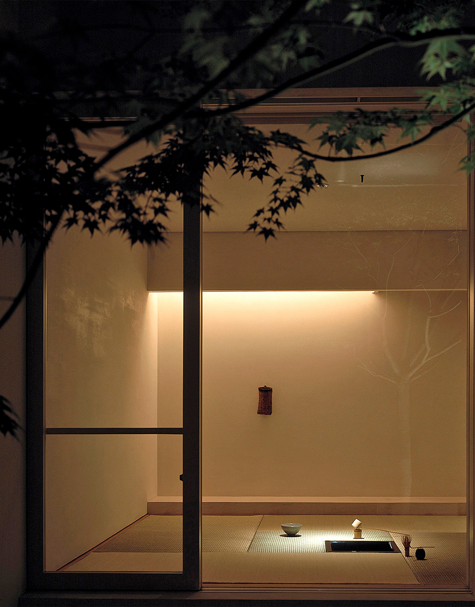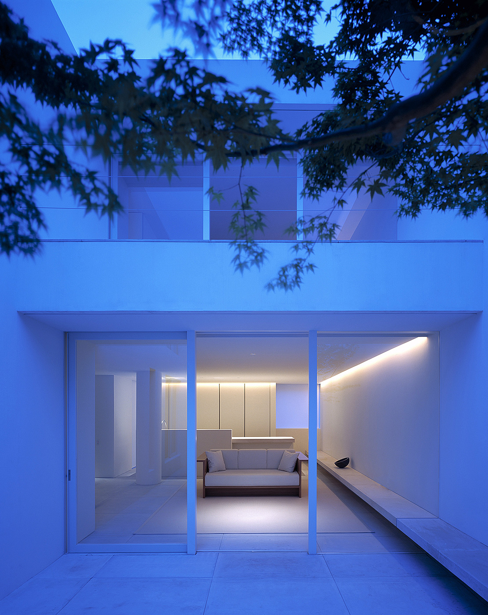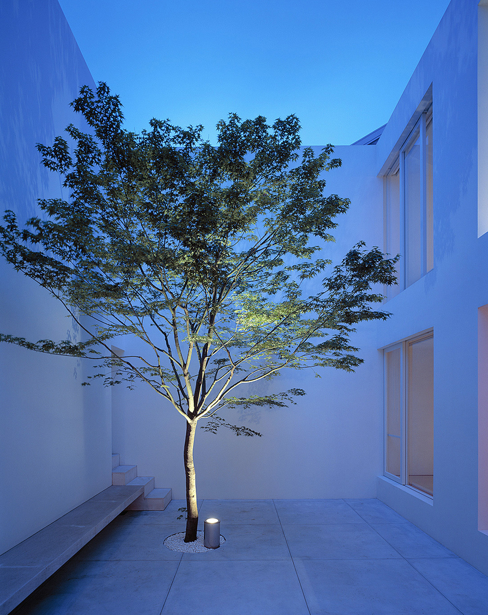
British design master John Pawson designed a private residence called Tetsuka House on a compact site in the suburbs of Tokyo, Japan. This project is the first domestic project achieved by John Pawson's design team in Japan.
Tetsuka House takes the form of a rectangular box that contains the living area and a room dedicated to traditional tea ceremony ceremonies. The double-height courtyard opens to the sky, while the concrete envelope is tinted to reflect light. There is a detailed internal division between the floors and the openings.
The holes form a series of carefully edited architectural landscapes that become part of the interior landscape. The exaggerated length of the wall leading to the entrance brings a sense of quiet experience.
- Interiors: John Pawson
- Photos: Hisao Suzuki
- Words: Gina

