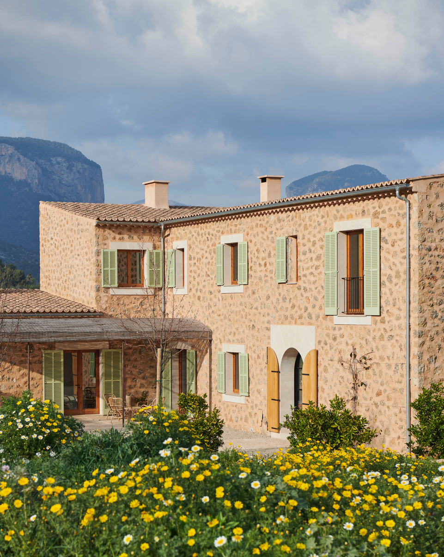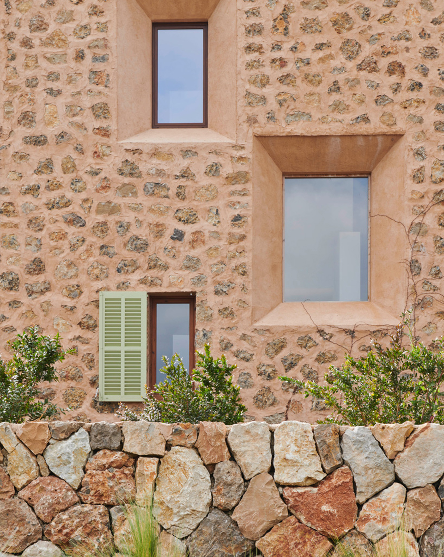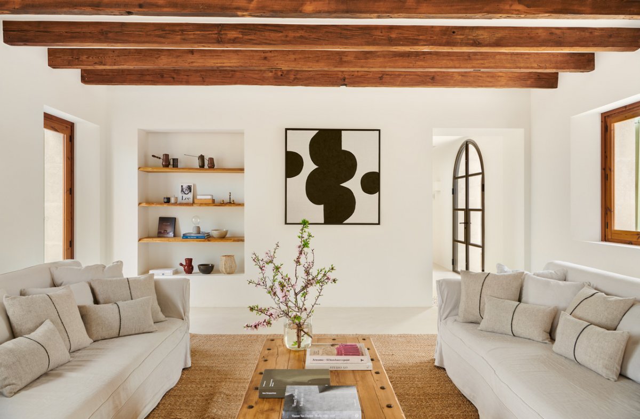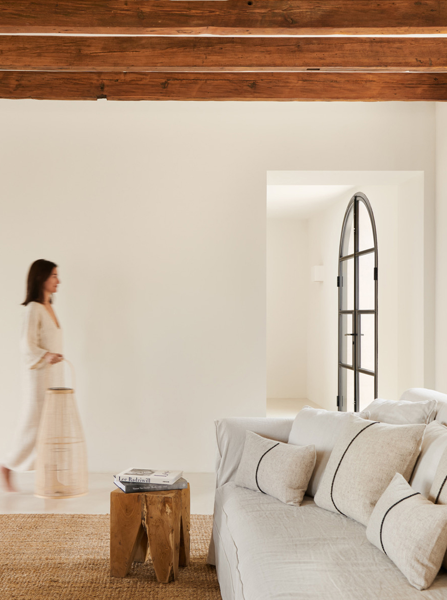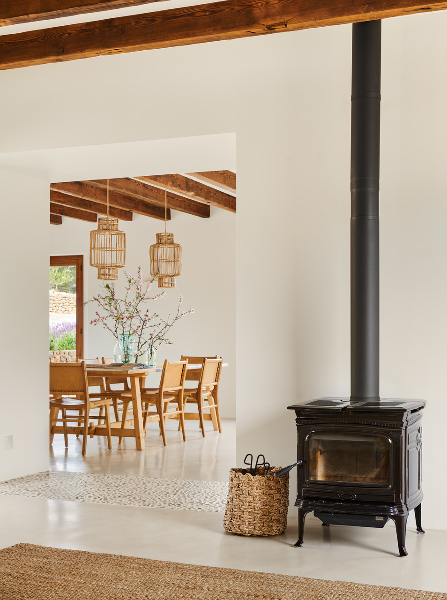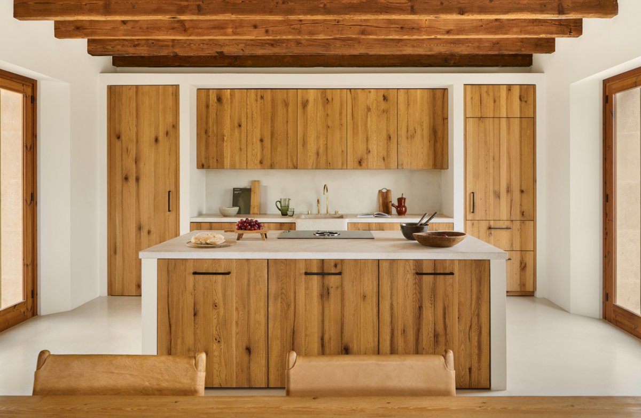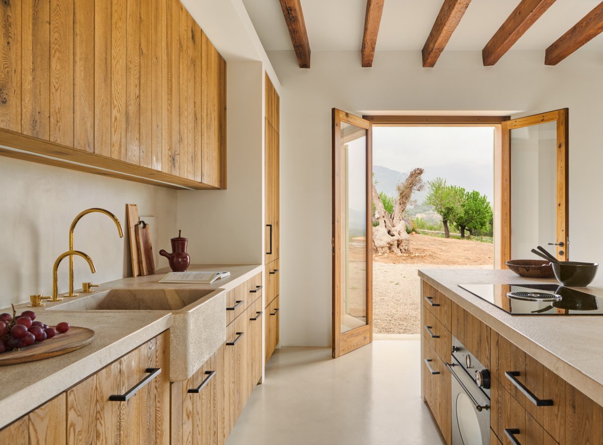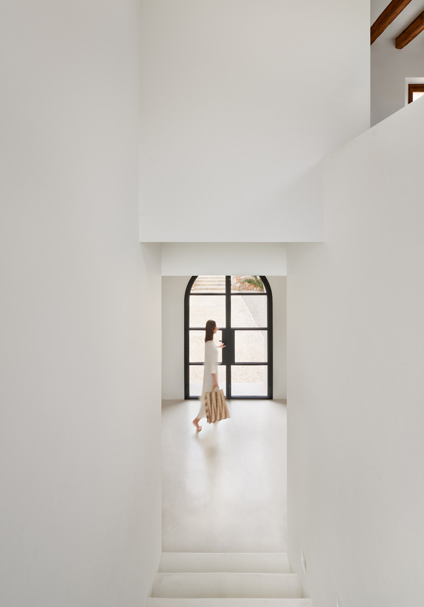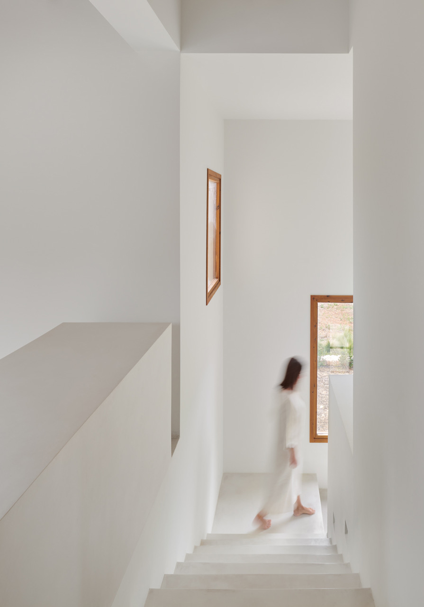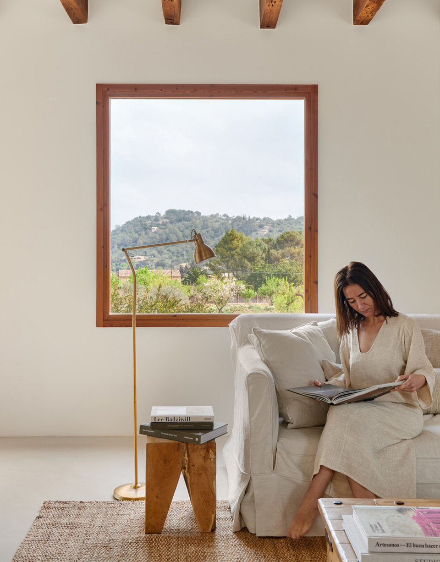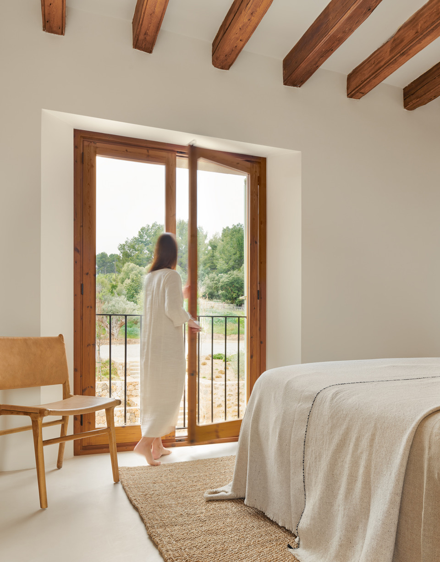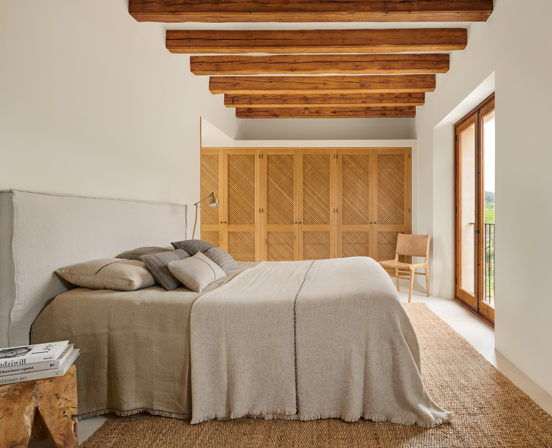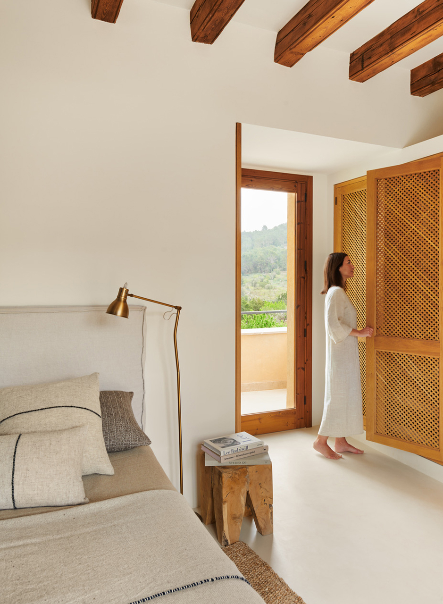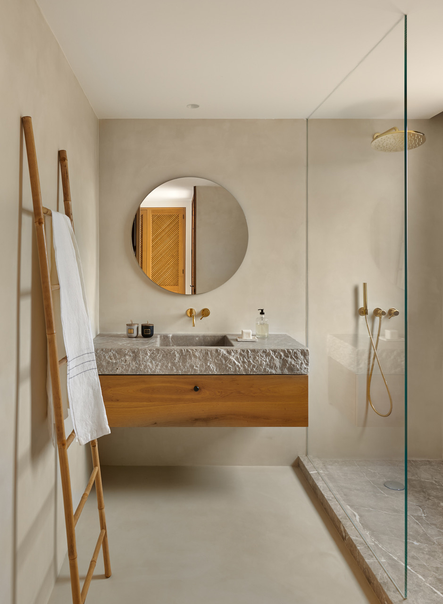
The OD House by Jorge Biblioni studio, located in the city of Alaro, Mallorca, Spain, maintains a conscious relationship with the landscape and traditional architecture without compromising its dialogue with the contemporary. It's kind of amazing how Jorge Biblioni thought about how they would age when he designed the houses. This may be through the adoption of brutalist practices and reliance on material solidity, or as in the case of the OD house, a deliberate dedication to on-site manual techniques and natural materials.
Surrounded by almond, carob and olive trees, OH House’s stone facade and deep-set windows with views towards the Sierra de Tramuntana mountain range reflect the techniques and materiality of the Mediterranean that need no reinforcement or revision. The stone – bleached and still sun-warmed even when night falls – brings focus on the craggy terrain while shutters, painted in the same green of the underside of an olive leaf, hint at the need to protect from the velocity of the summer zenith. This is a home deeply at peace with both its capacity to endure for many many decades, and its capacity to shelter its inhabitants through the harshest weather.
Inside, Jorge Bibiloni Studio concentrated the design language of the home on textures and form in lieu of colour. With the silvery green landscape framed by natural timber to activate the bark on the trees and the rust tones in the rocky terrain outside, the interior is a sculptural haven. Two floors of clean open space are punctuated with recovered wooden beams that span the ceilings’ width to counterbalance the soft volumes below.
Throughout OD House there is the feeling of the home being formed from the clay in the earth it sits on. In the bathrooms, live-edged benchtops of punched and honed stone feel elemental, refined by the brass tapware and smooth surface finish. The cohesive continuation of materials across walls, floors and stairs instils a cocoon-like ambience that soaks up natural light to create a natural canvas for shadow play. Small stones have been inset into the entry floor in a clever delineation of space and a further echo of place. This constant concession to the outdoors is tangible, yet the home never loses its profound sense of refuge.
Much of the stonework throughout OD House is crafted from Binissalem, a stone typical of the island and often referred to as Majorca’s marble. In keeping with the other natural materials, the warm, veined stone carries the home’s traditional Mediterranean notes into contemporary relevance. Similarly, the clean lines, soaring volumes and sweeping use of concrete across the horizontal and vertical planes of OD House insert an artisanal narrative within the architecture and interior design. Bedrooms and an informal lounge are situated on the first floor, which has the same tempering of minimal architecture through the tactile presence of custom details.
Outside, the landscape is the hero. A simple cane and iron pergola protects from the sun on the threshold of the home while the rest of the immediate surroundings are, like the interior, minimal and saturated in the bleached, off-white hues of air-dried clay. It’s easy to imagine languid nights spent here after dusk as the memory of the sun radiates off the stone walls of the home. Earth. The materials used for the roof terrace emphasize the earth's natural raw materials such as light, water, stone and metal.
- Architect: Montis Sastre Arquitectura
- Interiors: Jorge Bibiloni Studio
- Photos: Tomeu Canyellas
- Words: Tiffany Jade

