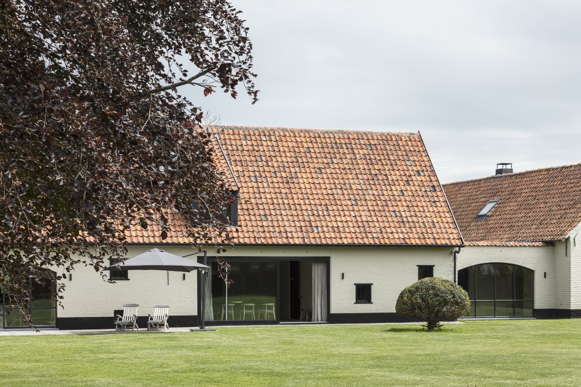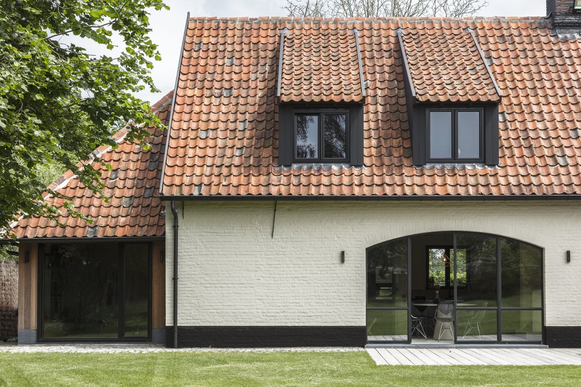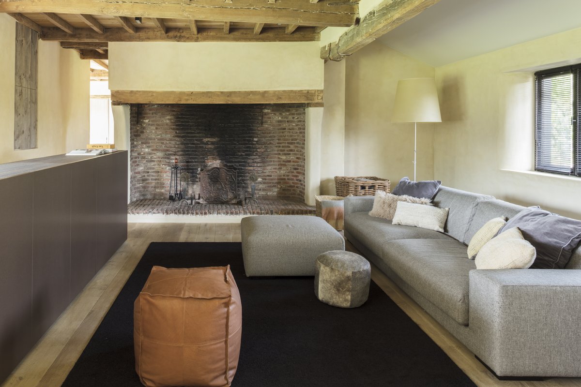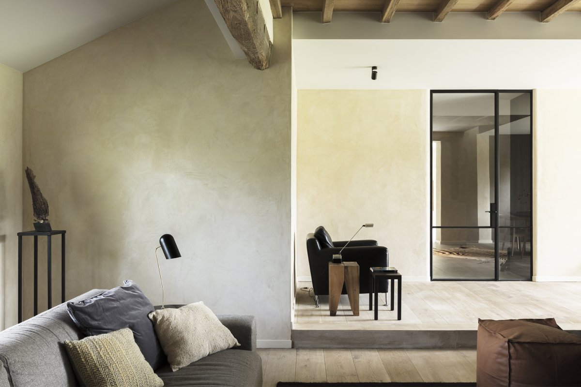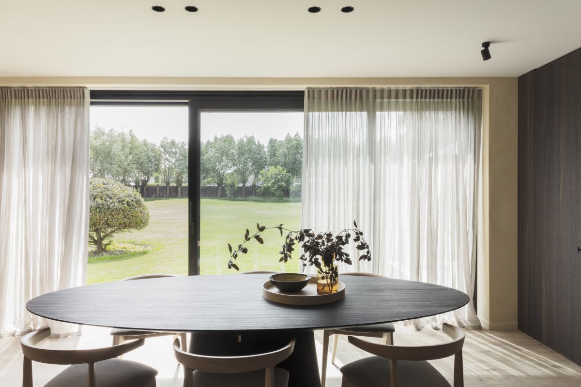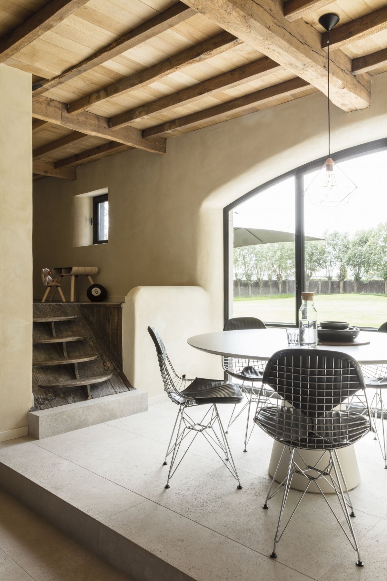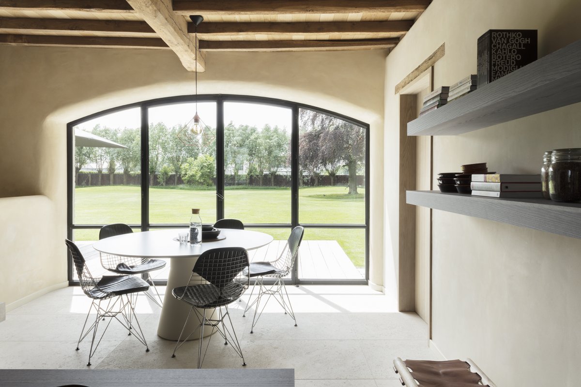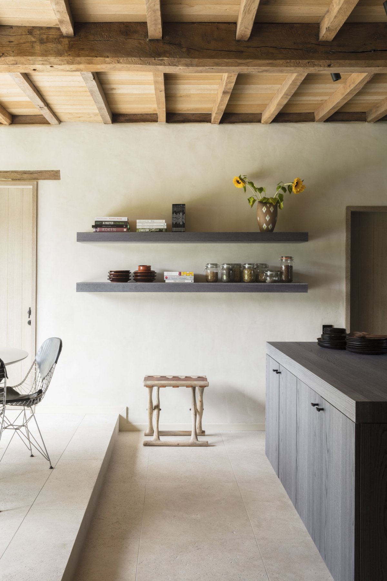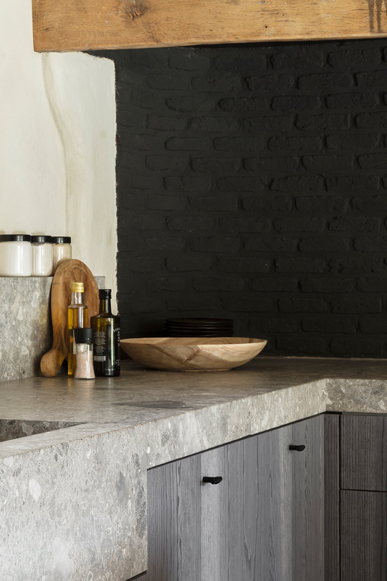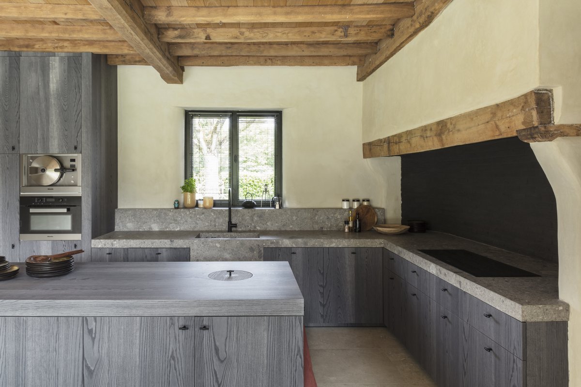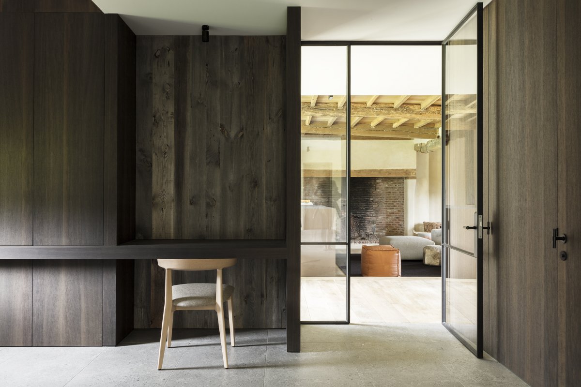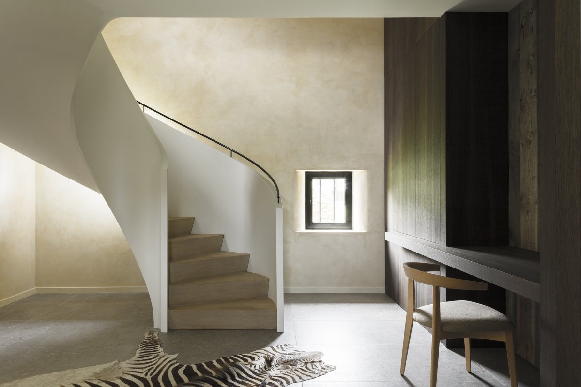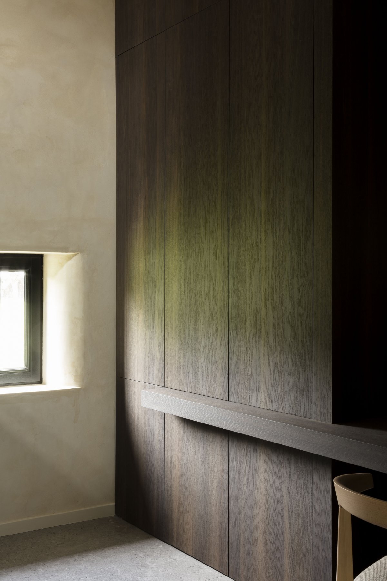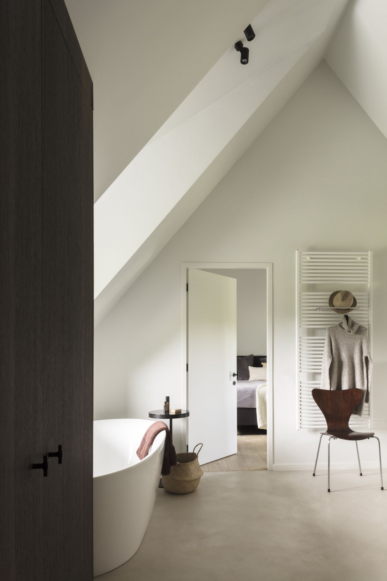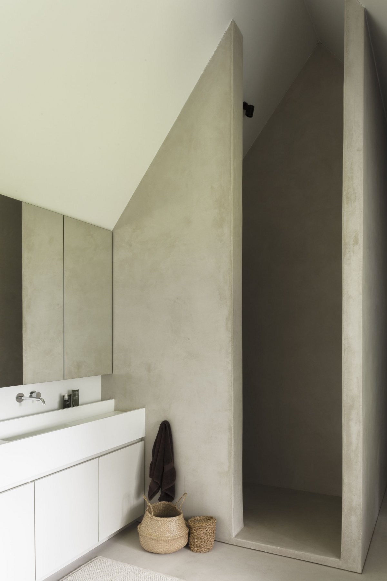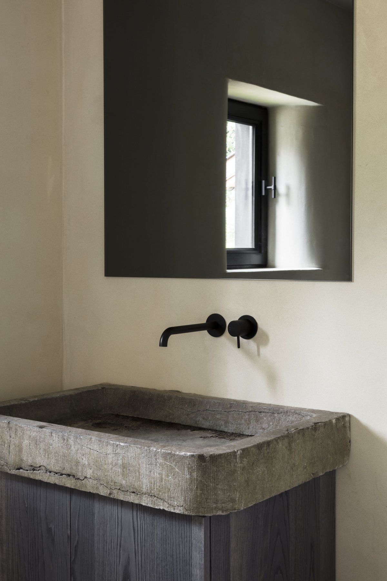
Hoeve CL is a farmhouse renovation project designed to restore its lost charm and improve interior comfort. Juma Architects liked to beautifully position the entrance door and transform the connecting space between the two wings of the house into a symmetrical whole, with solid wood beams supporting the new awning.
The existing roof construction was in poor condition and also very low. It was replaced by a new and higher roof truss and the existing Velux windows were substituted by traditional dormer windows. This made it possible to recuperate the old Boom roof tiles.
This intervention resulted in the creation of a full-fledged floor, with dormer windows that not only provide natural light and views, but also enhance the rural character of the farm. JUMA beautifully integrated the entrance door and converted the connecting volume between the two wings of the house into a symmetrical whole, with solid wooden beams that support the new awning.
The difficult staircase was situated in an illogical place in the house and consequently removed. The new, sculptural spiral staircase is now a real eye-catcher providing a warm welcoming feeling in the entrance hall. The design studio moved the kitchen to a more central location and the stove was ingeniously placed in the monumental hearth.
In addition, the annex in which the kitchen was originally located was demolished to make way for a new volume in wood, which now houses the fitness room. This new volume has been left open to reveal the beautiful wooden ridge, creating a wide spatial feeling within a fairly small surface.
- Interiors: Juma Architects
- Words: Gina

