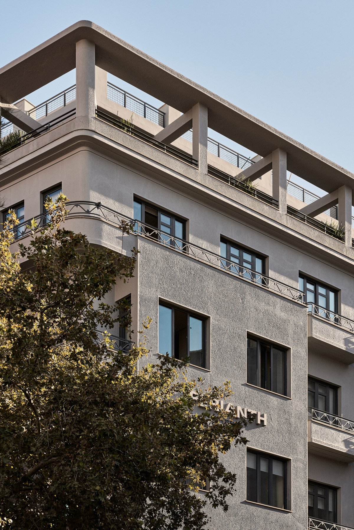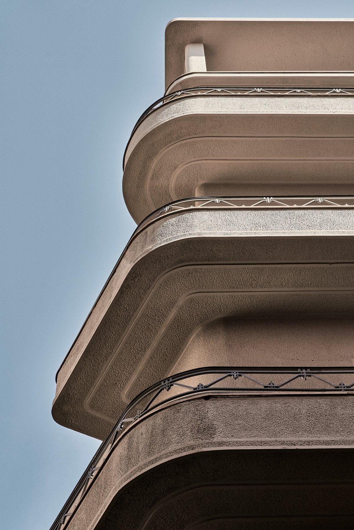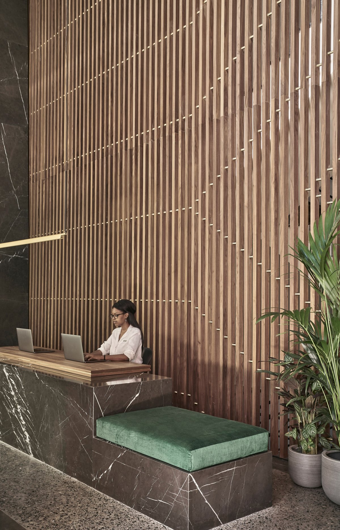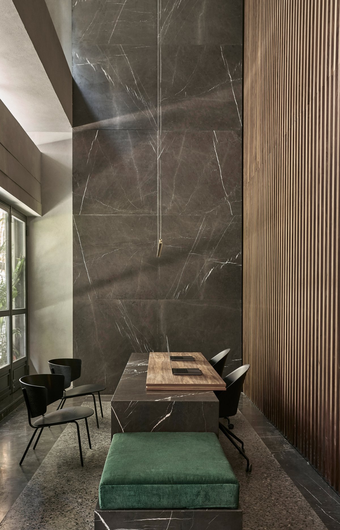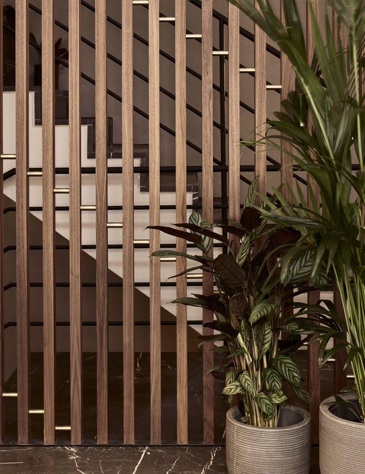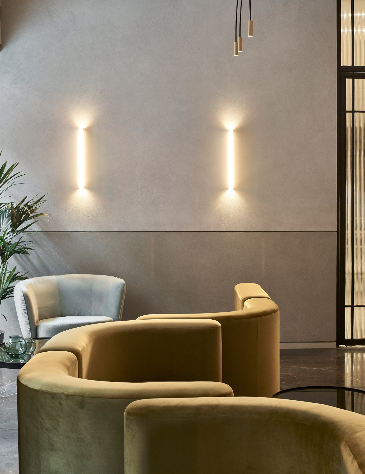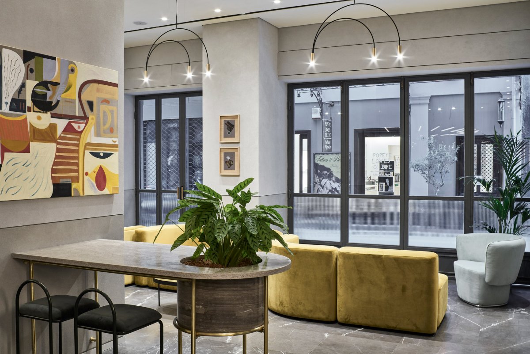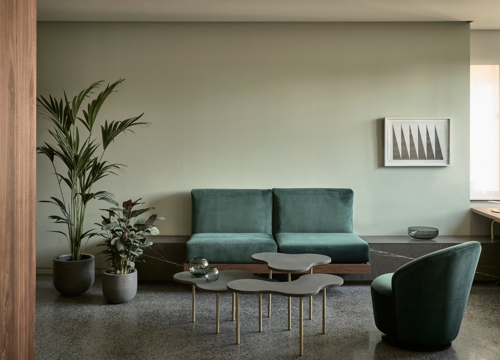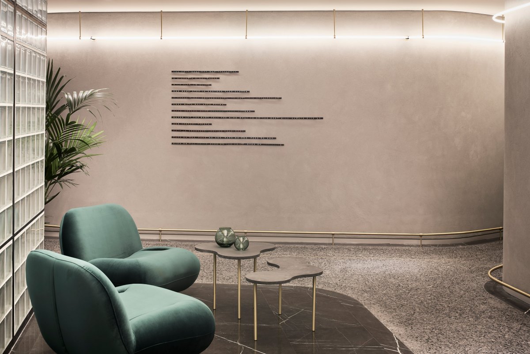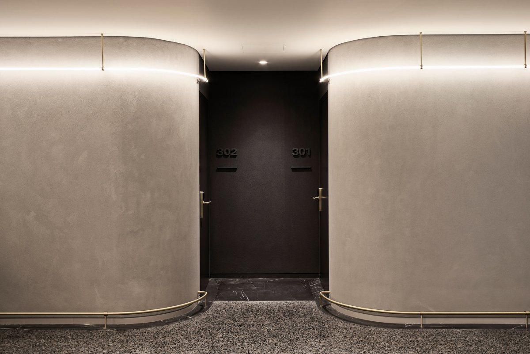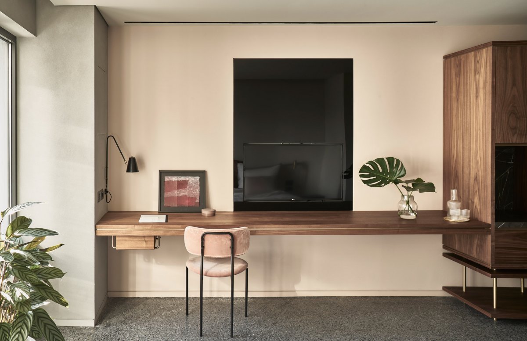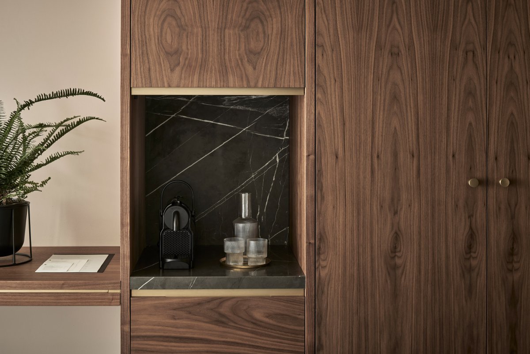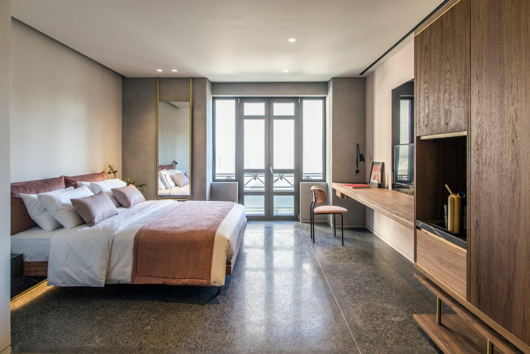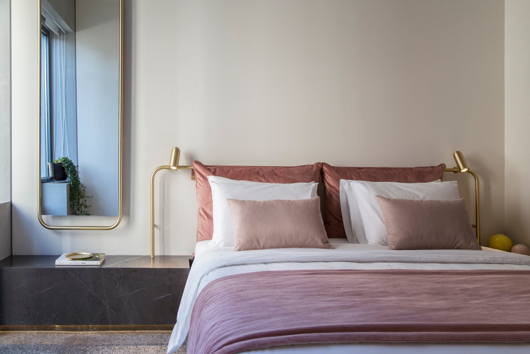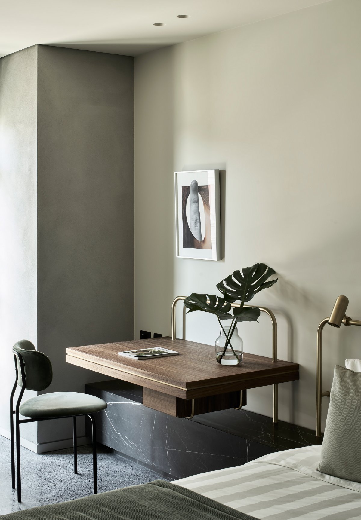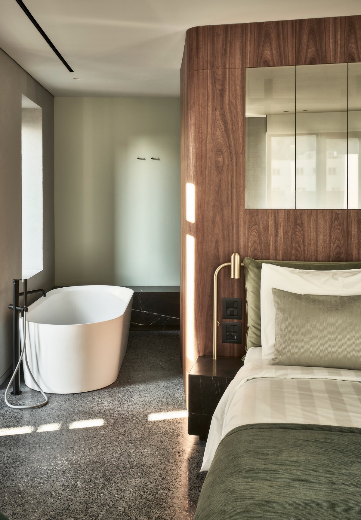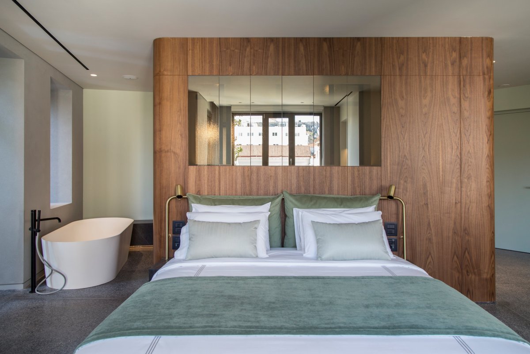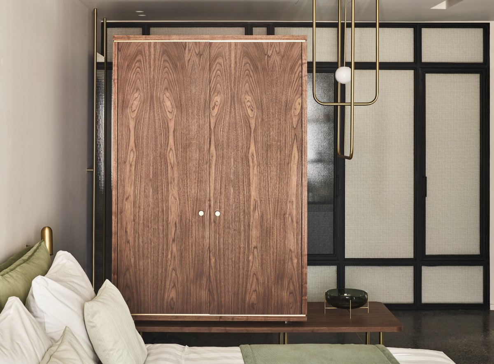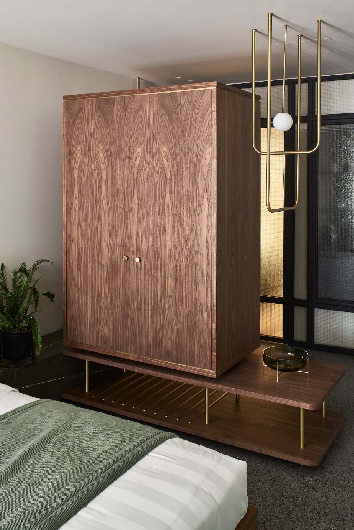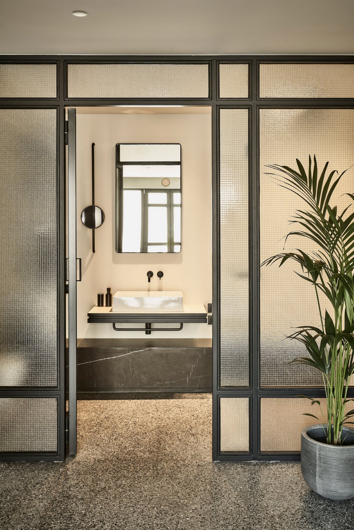
K-Studio has designed a neo-modernist interior for this boutique hotel in Athens, using local art and furniture. A member of Design Hotels, Perianth Hotel is K-studio's first hotel project in the Greek capital – a mainland addition to the firm's island-forward portfolio of restaurants and seaside resorts.The Art Deco building was built in the 1930s to house retail space, offices and apartments, without much thought to its future heritage.
Despite an irregular floor plan, its owners, the Sgoumpopoulos family, decided to convert the then-vacant building into a design-focused hospitality project – one that would help inspire a city recovering from economic crisis.Its stripped-down interior exposes structural elements of historical value from the Athenian Modernist movement of the early 20th century.
Working around existing columns and openings, K-studio's floor plan aimed to minimise structural restrictions by creating an unconventional flow of private and communal spaces.Mimicking the urban layout of the city outside its walls, Perianth Hotel's corridors form a main avenue, from which guests can access their set-back rooms through smaller side alleys.
The streamline moderne exterior, typical of late art deco buildings – was also internalised, as seen by the main circulatory route of each floor, designed to mirror the curve of the facade.The hotel's 38 rooms range from 69 to 151 square feet (21 to 46 square metres), all with private terraces that survey the Athenian skyline. To compensate for the smaller size of the lower-floor guest rooms, ceilings were raised to be loftier relative to those of the larger rooms above.
The penthouse spans the entire sixth-floor at 280 square feet (116 square metres), featuring a large private veranda with impressive views of the Acropolis. An irregular structural grid lends each room its own unique character, with obliquely-angled walls and unexpected nooks and crannies of space.At the heart of Perianth Hotel's conceptual evolution was an emphasis on contemporary Greek culture, from the interior furnishings to staff uniforms.Hallmark elements of the Athenian modernist movement extend through the decorative palette, and include terrazzo flooring, blush-velvet upholstery, and brutalist custom furnishings with walnut adornments and brass accents.
- Interiors: K-Studio
- Photos: Reiner Baumann Claus Brechenmacher
- Words: Qianqian

