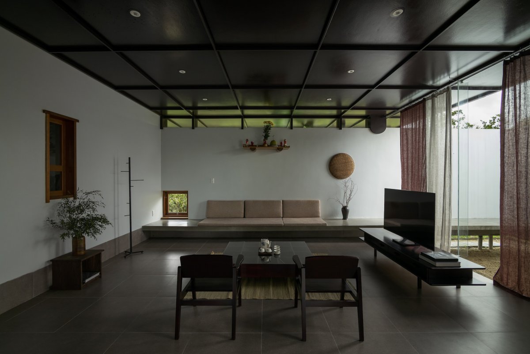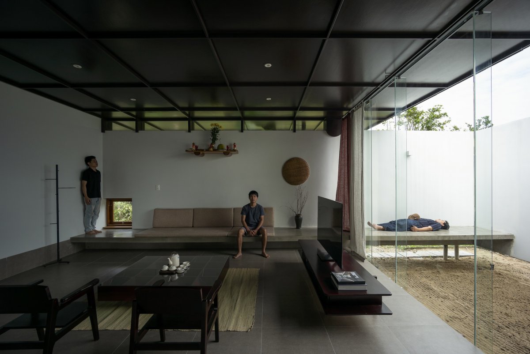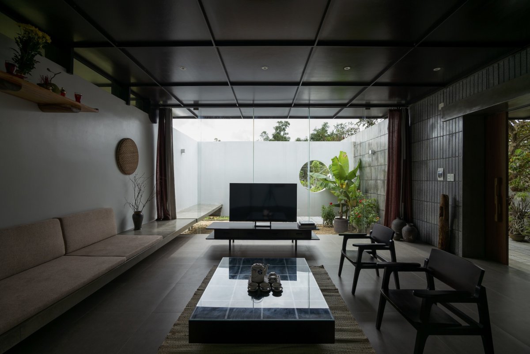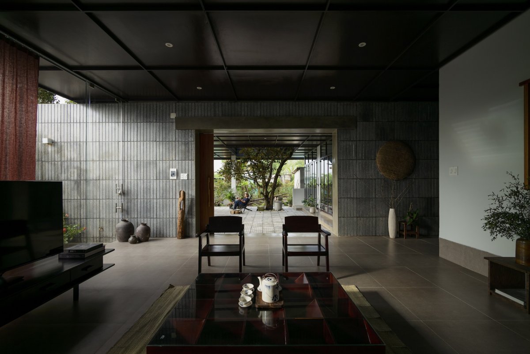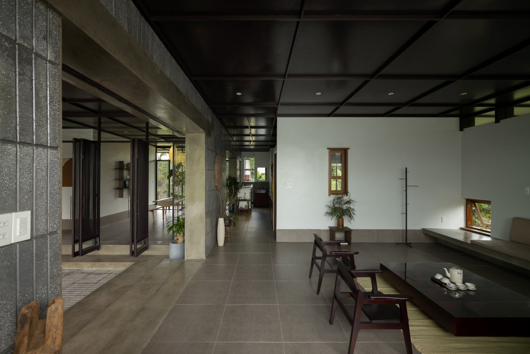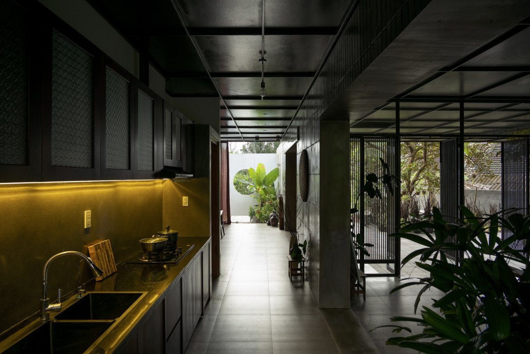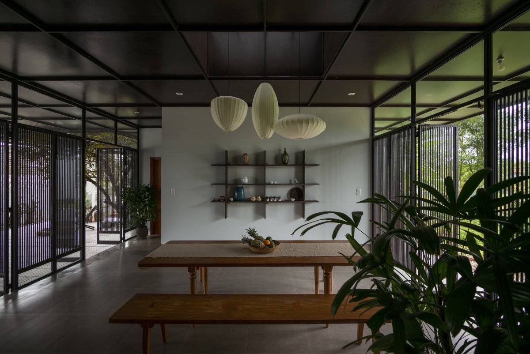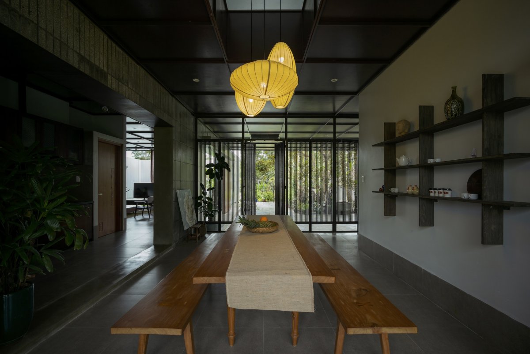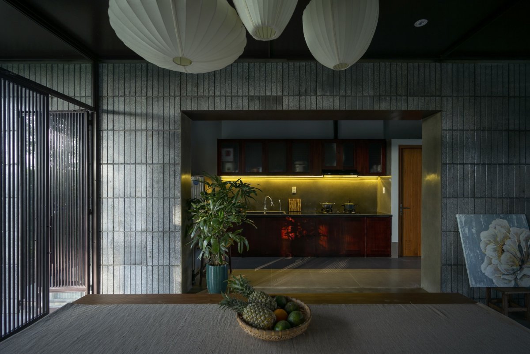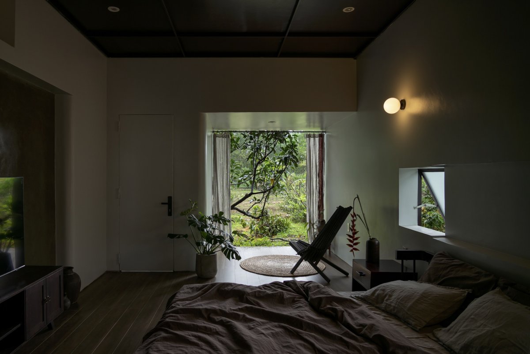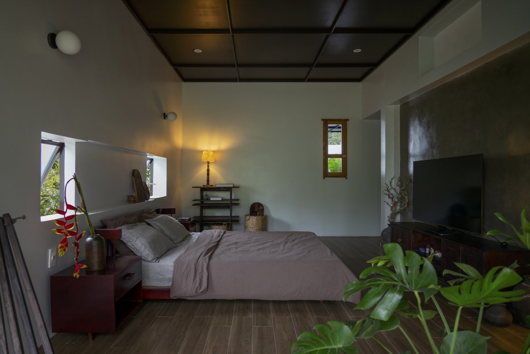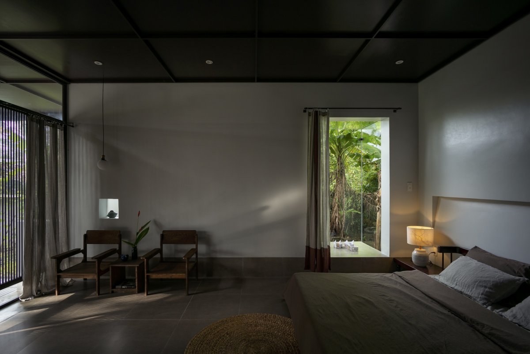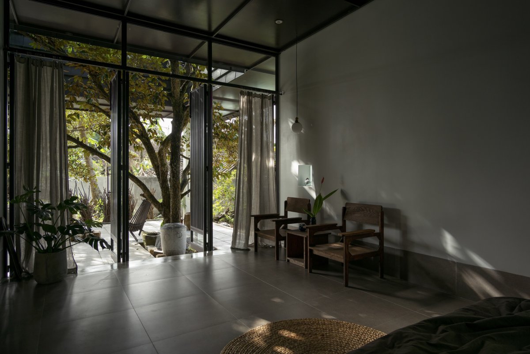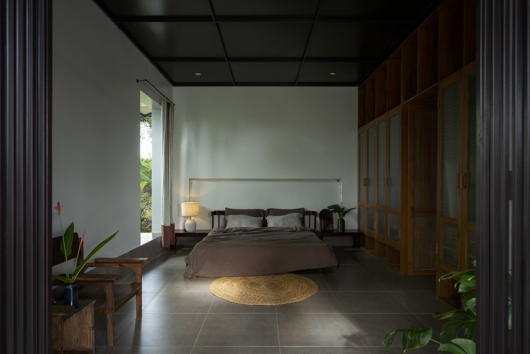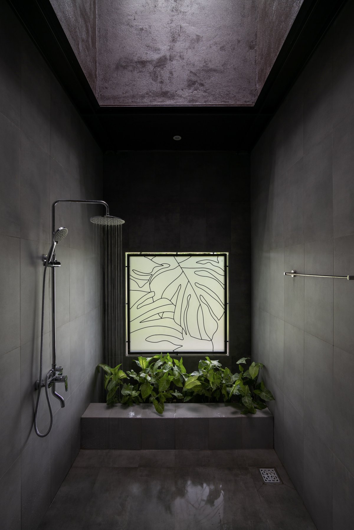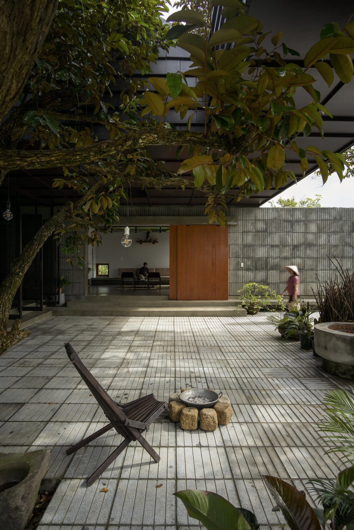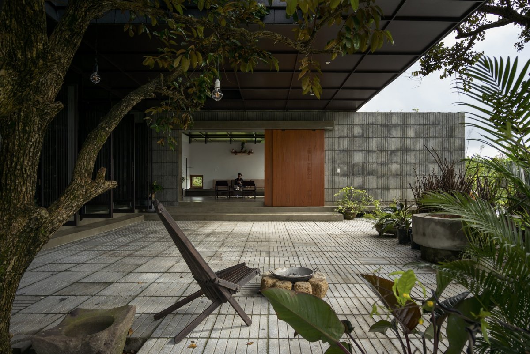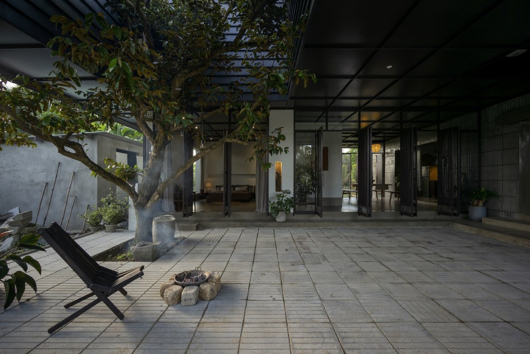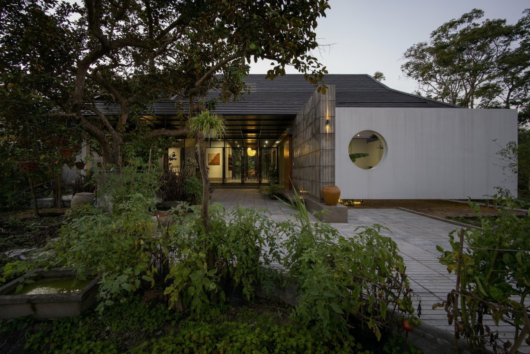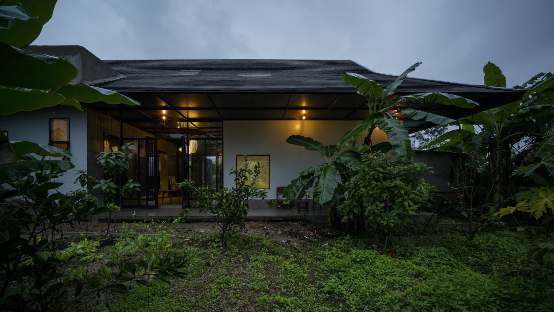
Crossing the alley in the middle of the acacia forest, the roof of Que Son house is looming in the green background. That large roof block covers the entire building, indoor and outdoor spaces into a bulk. With the thickness to create a good insulation space, the large-aperture eave helps to regulate the shade and coolness of the building at a moderate level, limiting the harshness of the central climate.
The flat ceiling system has a low height, spreading under the roof block, creating an invisible pressure so that the eye always has horizontal focus, from which we try to create "panting" of the garden through the roof. Through the gaps, succinct and still, only humans relax with nature. With the routine of the old house, the kitchen is the place where family members often gather to eat, drink and gossip together.
Keeping those values, this space is prioritized to be arranged in the center of the new house, with two openings to the orchard and especially the spacious front yard. Every reunion, anniversary, or spring comes,the brothers, relatives near and far, or neighbors can gather together in the yard, comfortably raise a glass, and admire the light countryside scenery, despite the impact of a little sunshine anh a little rain.
- Architect: BOW.Atelier K.A.N Studio
- Photos: Quang Dam

