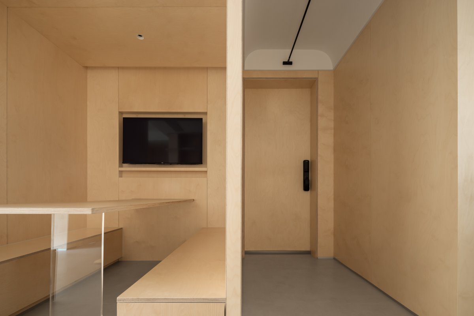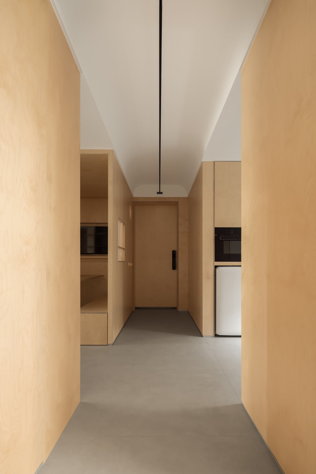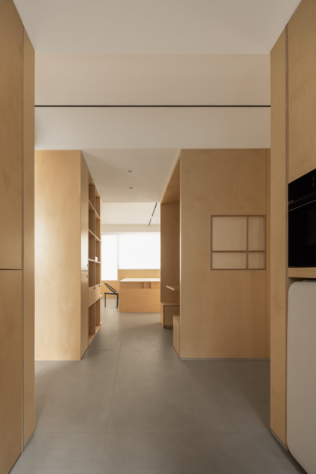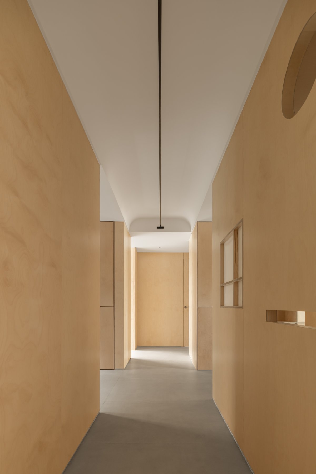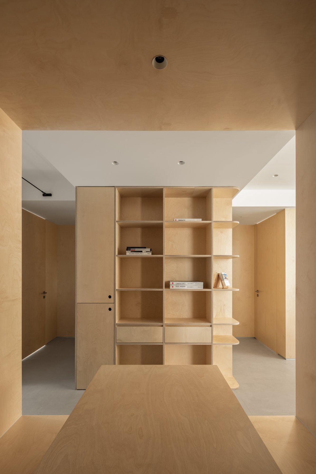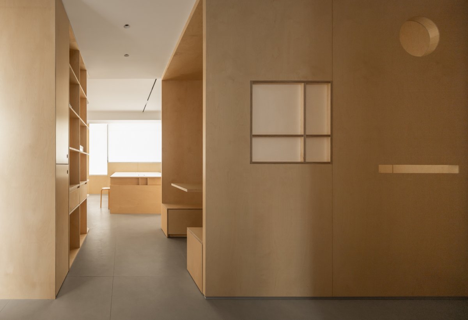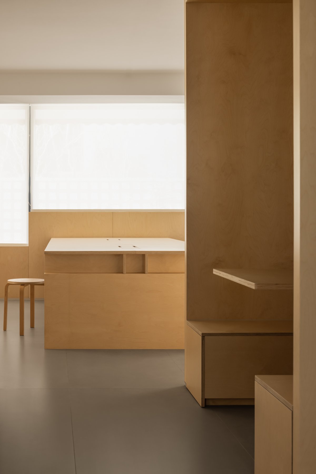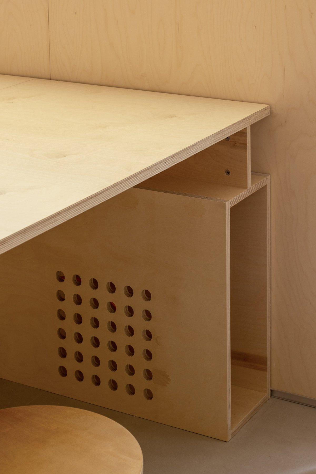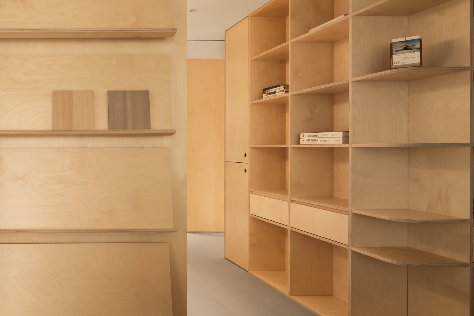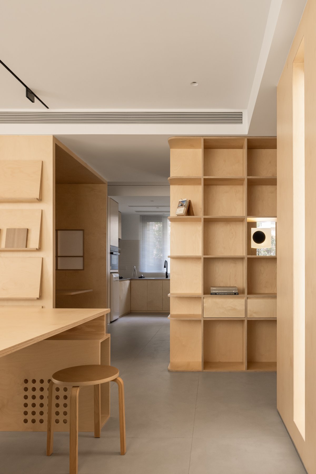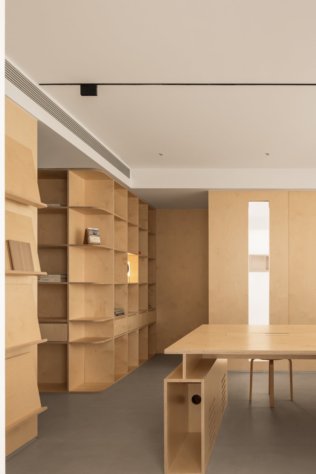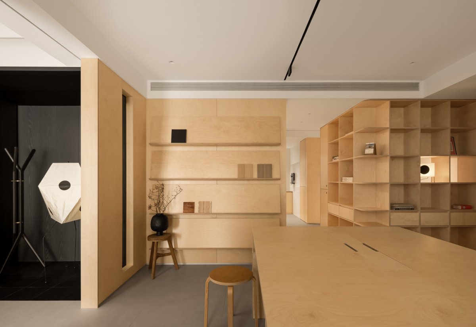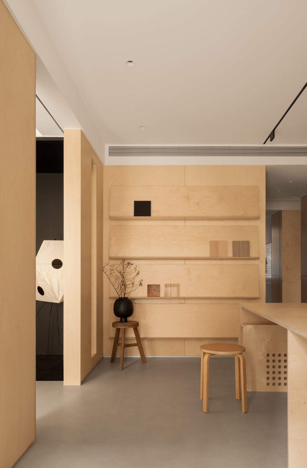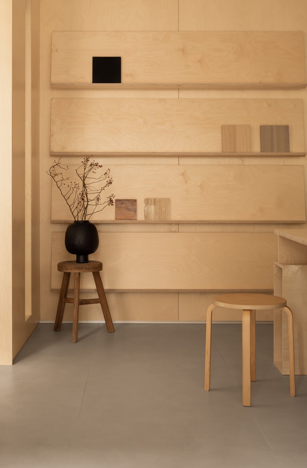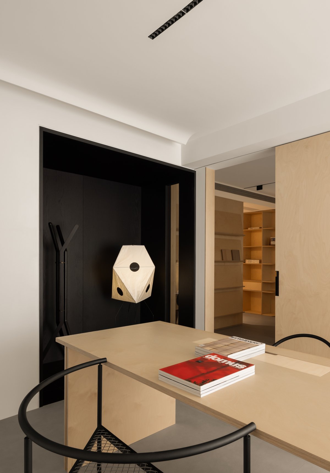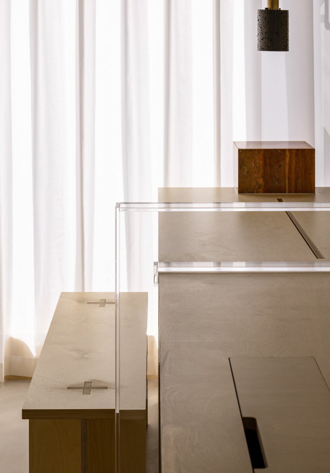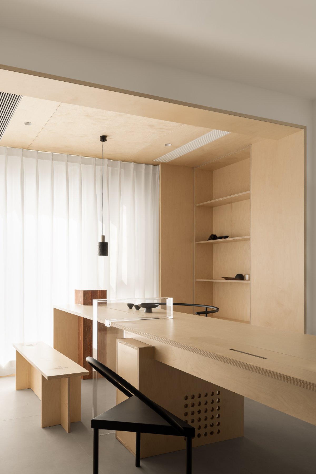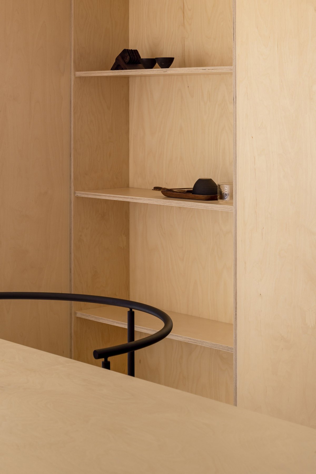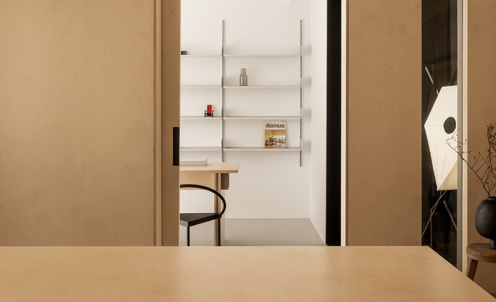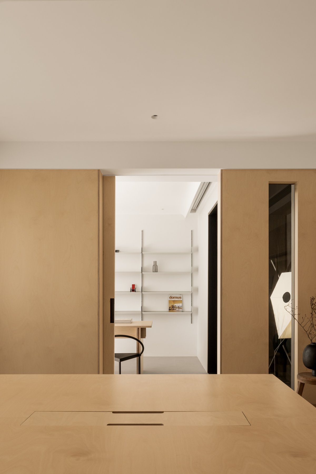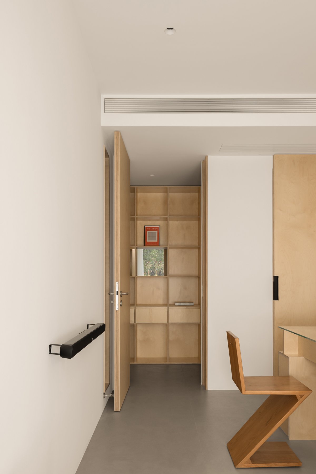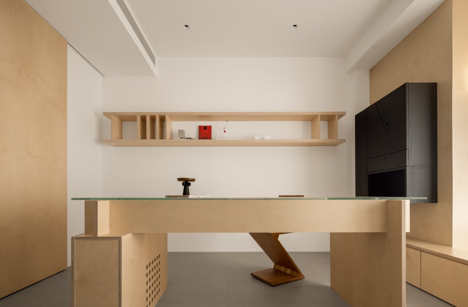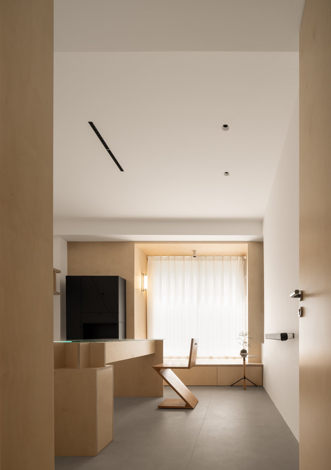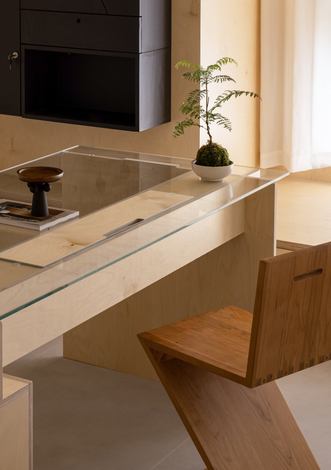
We have chosen a residential space with an independent courtyard as our new office space this time. Faced with a reduction of nearly 40% in size compared to the original studio, how to make reasonable and effective use of space while creating a space that weakens office labels has become the direction of our design attempt this time.
The house type belongs to a frame structure, with only two columns throughout the house. This is less common in residential buildings, and this structural form greatly satisfies our exploration of more possibilities in spatial layout.
Reduce the original entrance to be level with the north side of the pillars in the hall. After dismantling some of the walls, the functions of the negotiation area and the exhibition area are separated through the setting of an "H" shaped moving line, while also separating the two moving lines of the north and south.
The original three bedroom south facing layout has determined the location of the office area, changing the original double balcony structure to a single balcony, and moving the wall between the balcony and the living room south to expand the effective indoor area. At the same time, the property of the balcony as a "gray space" has been established, and windows have been installed on the walls on both sides of the balcony, making it a "light box" and introducing daylight to the east and west rooms.
Dismantle the original kitchen, guest bathroom, and partition walls of the north room, and establish a new layout of tea, guest bathroom, and study/lounge through mutual displacement and borrowing of space, achieving further utilization of space.
- Interiors: Kai Wu Design
- Photos: Chuan He Yinxiang

