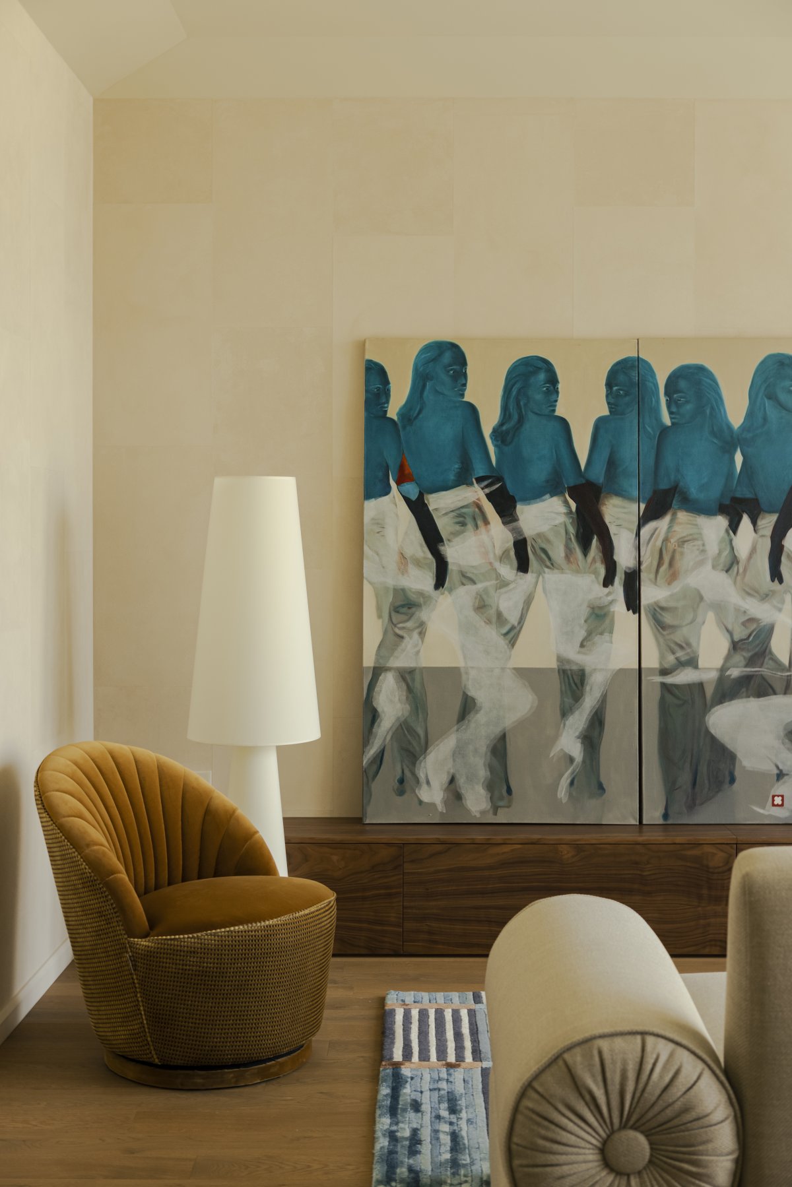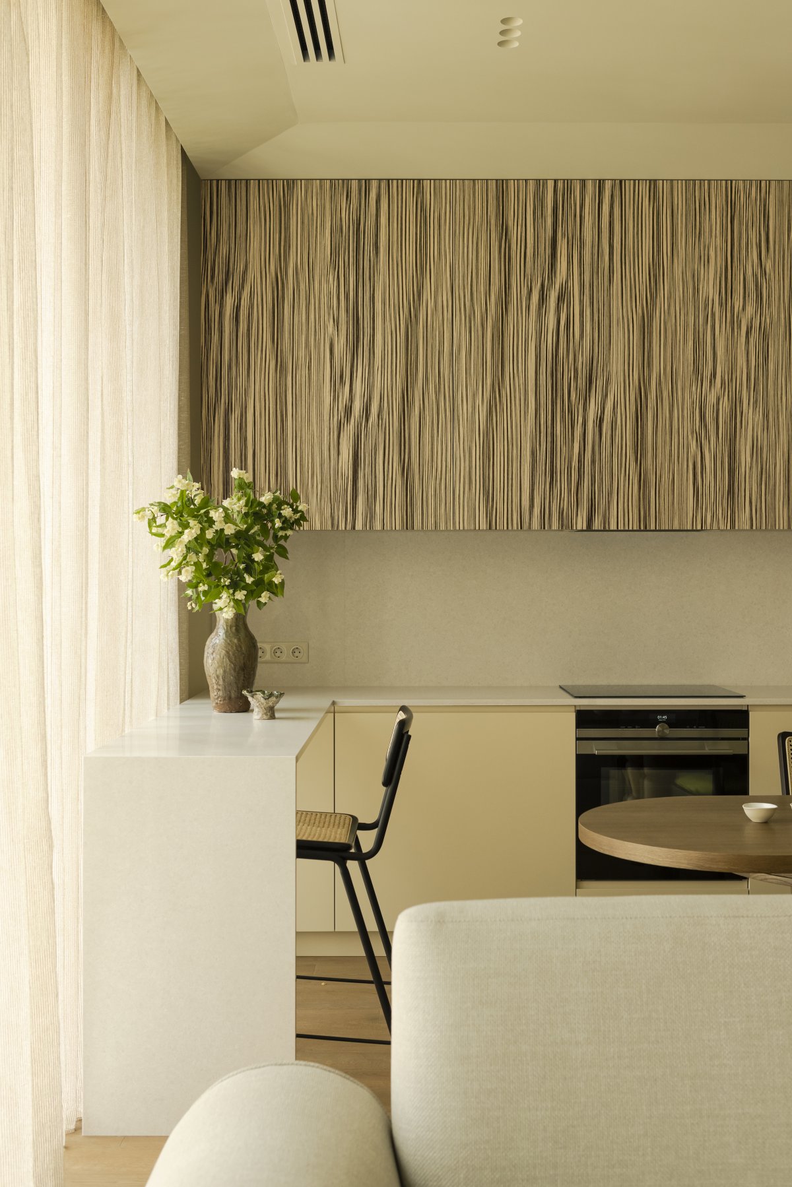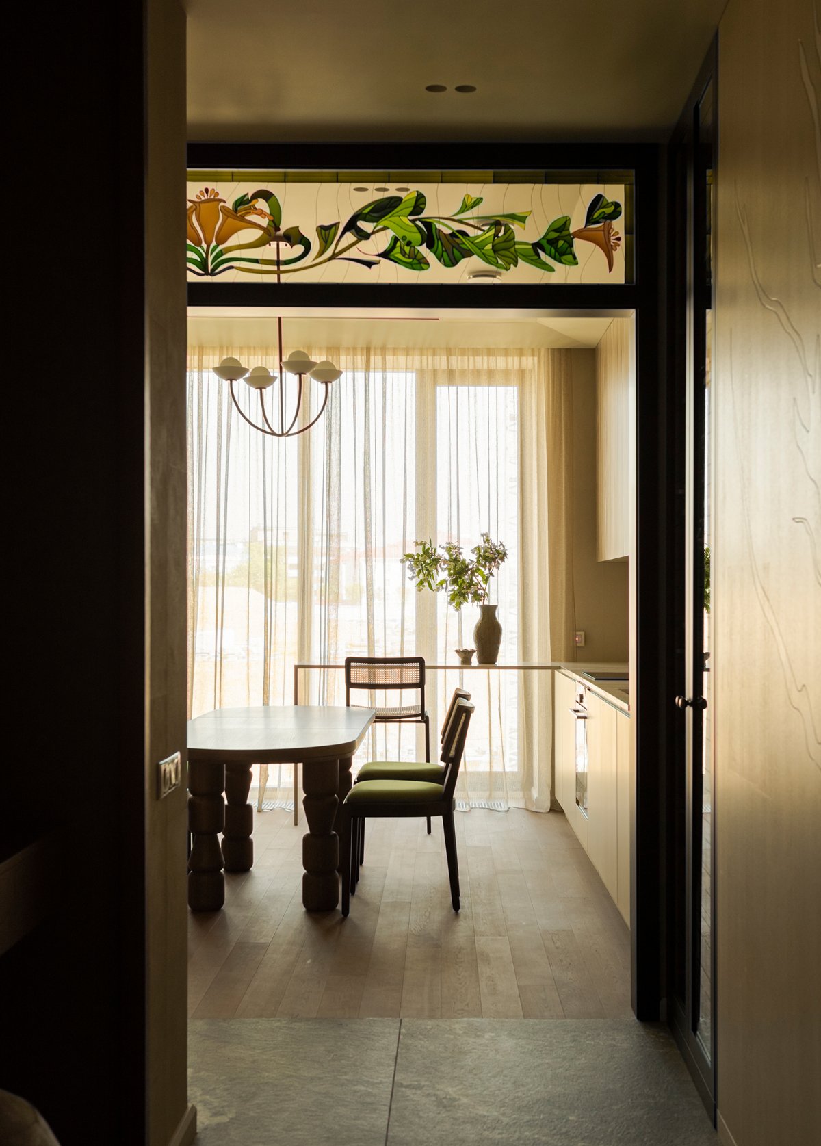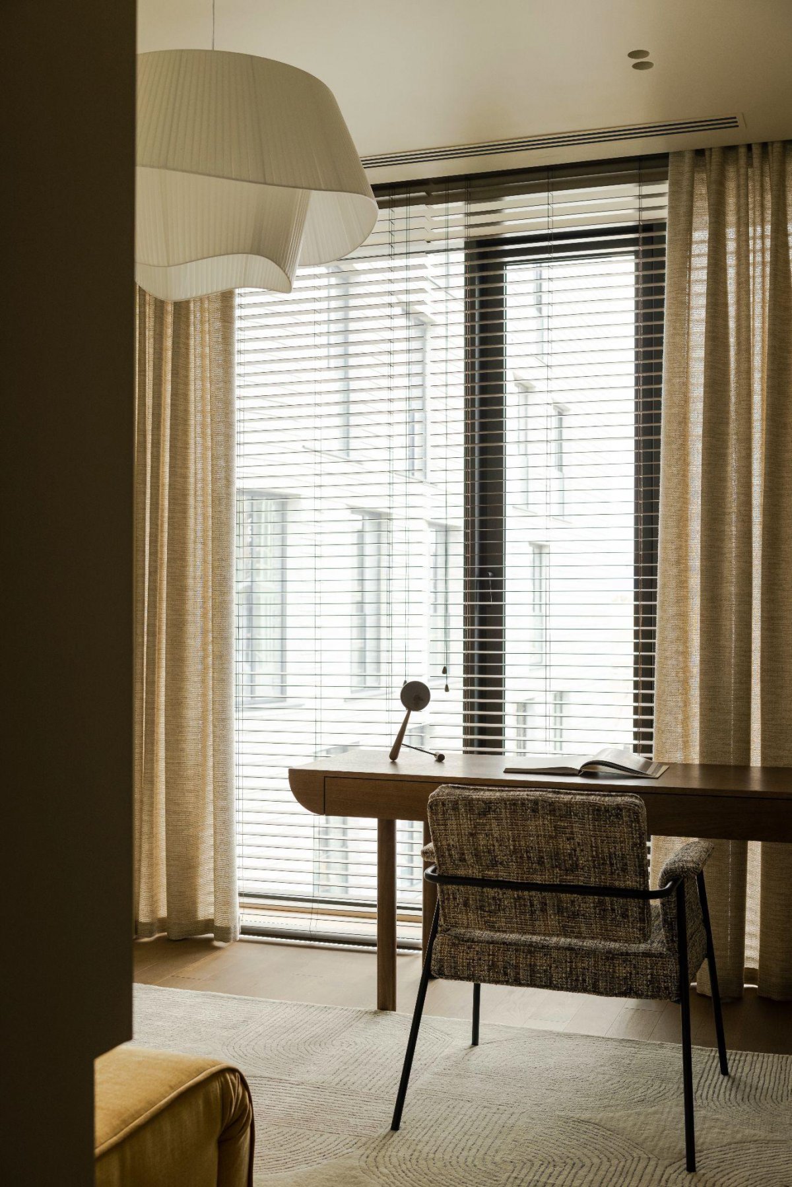
Life in a metropolis often feels like living in a 'concrete jungle'—surrounded by high-rise buildings, asphalt roads, and constant hustle and bustle. After a long day, it’snatural to seek a quiet, cozy corner where nature, balance, and peace become part of everyday life. This was the vision behind the "Natural Wave" project, brought to life by interior designer Kate Hominess.
The flat, located in the exclusive DEPO quarter in the heart of Minsk, became the foundation for the Natural Wave project—a space filled with natural shades and textures, offering an escape from the fast-paced city life. From the moment you step inside, it’s clear that this is a place designed for rest and rejuvenation.
A standout detail is the archway at the entrance to the kitchen-living room. The client chose to forgo a door between the rooms, opting instead for an open, bright space. The arch, crafted from natural wood, is paired with a stained glass window featuring plant motifs. In the evening, the stained glass filters soft green light, evoking the ambiance of a peaceful forest walk.
Moving through the flat, the corridor walls immediately catch the eye. The Natural Wave project integrates a variety of textures while maintaining a calm, warm color palette. Designers worked meticulously to create unique plasterwork with volumetric blocks, adding depth and shadow to the interior.
- Interiors: Kate Hominess
- Photos: Elizaveta Kulenenok

















