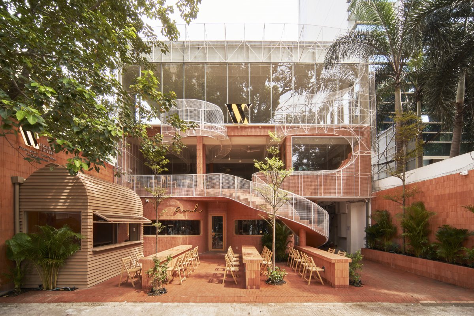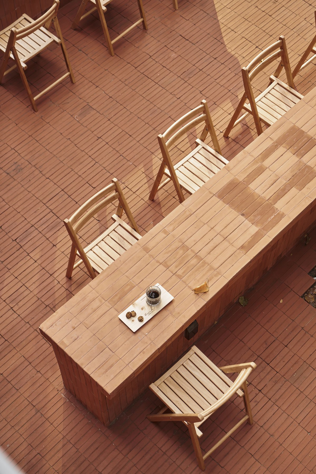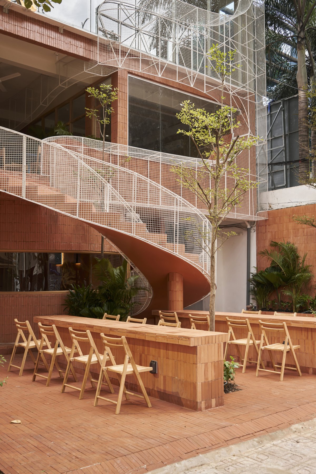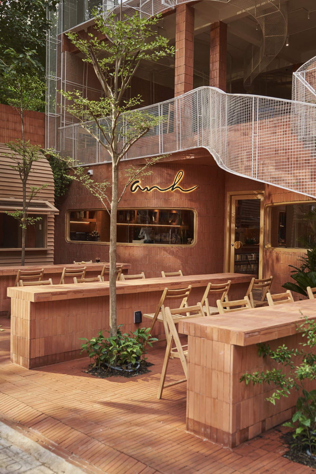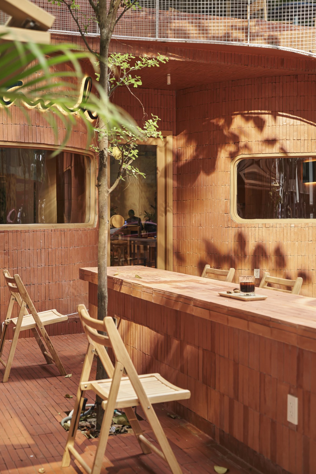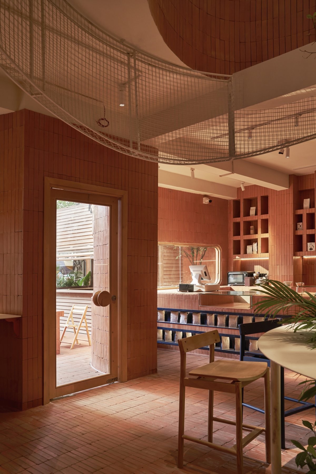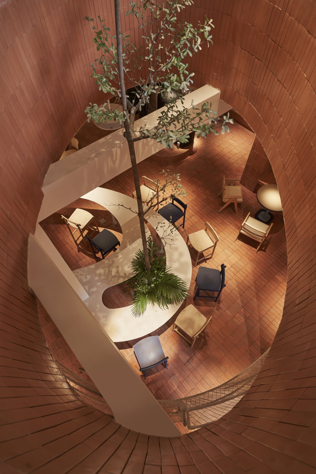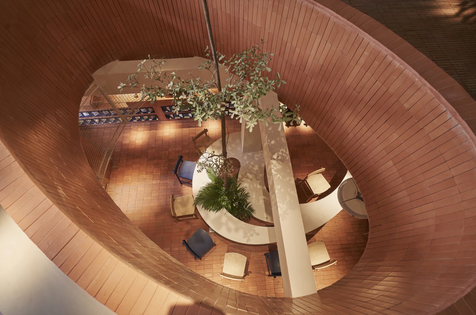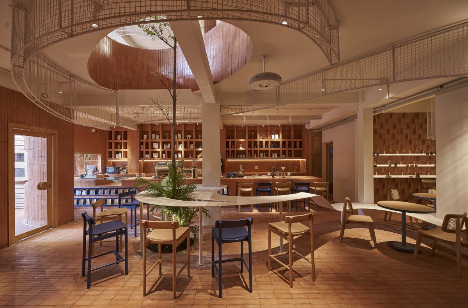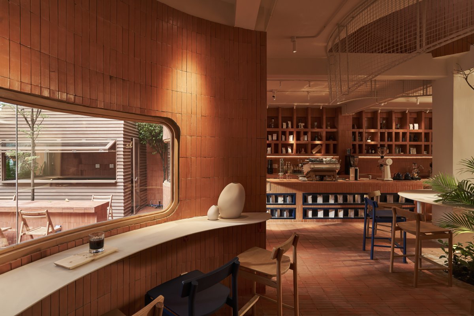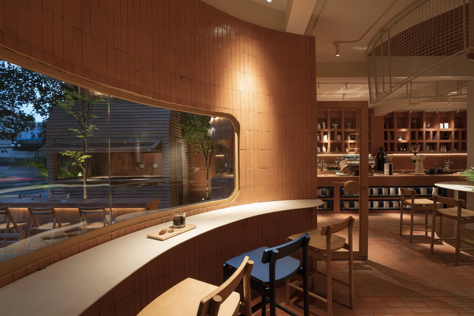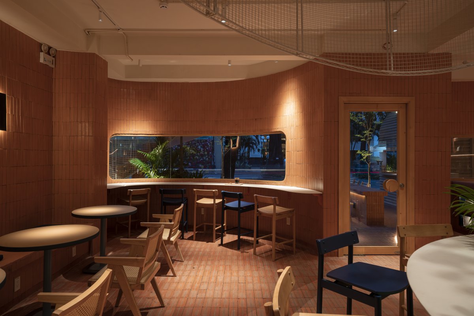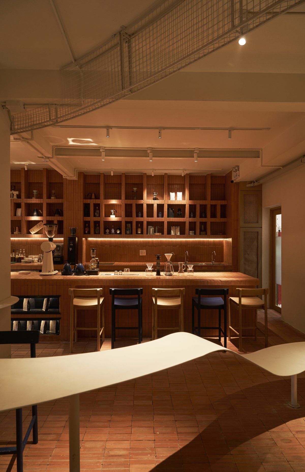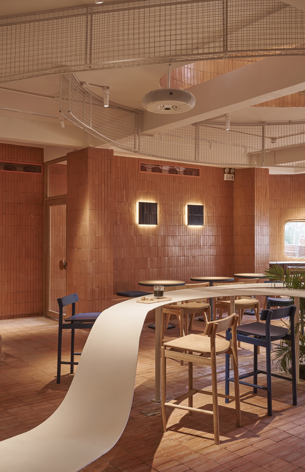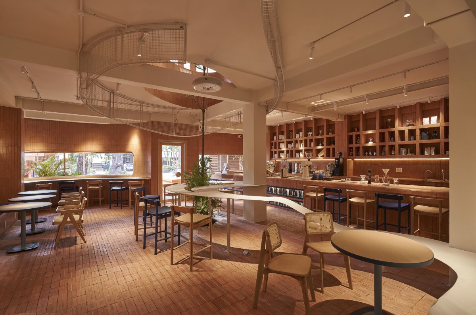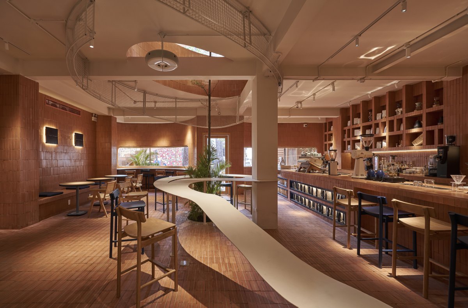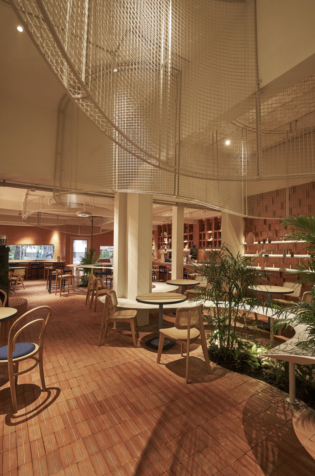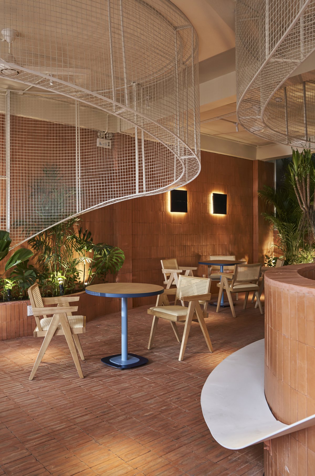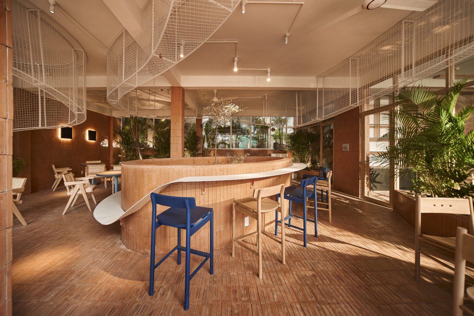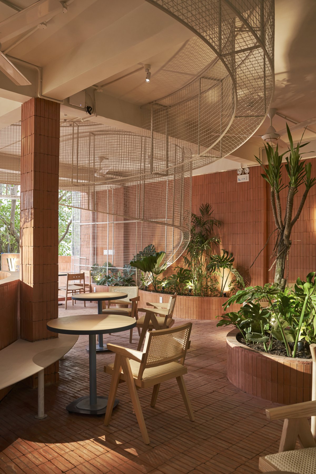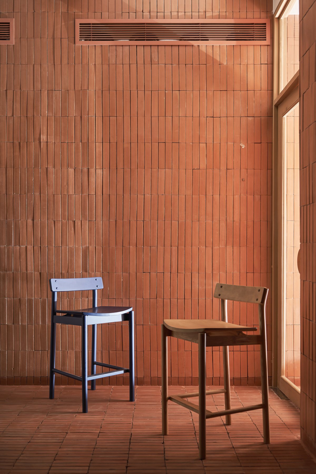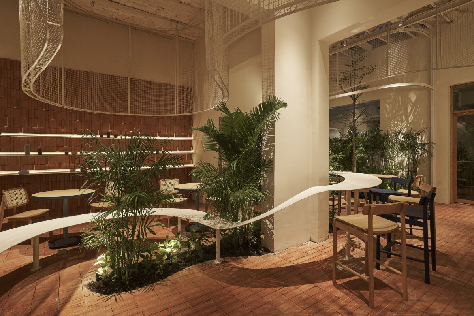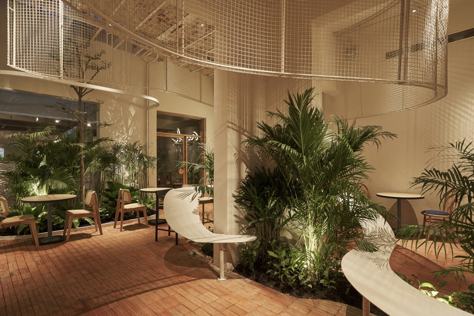
Anh Coffee Roastery is a relatively new brand in the coffee market in Vietnam, not yet defined by any design style. With the current site having a good location in the center of Saigon, a large facade width, and a deep setback of the existing architectural block, this will be an advantage for Red5 Studio to come up with good ideas for the project this time.
The story of the "Anh Coffee Roasting Workshop" that the project wanted to tell was inspired by the basalt red land where coffee is grown on a cloudy day. The main material and inspiration that Red5 wants to tell about this project is the feeling of being immersed in that floating place.
With a current state of quite a few columns because the building was renovated from the old block, the design team connected this column system with a large common table strip spanning the entire first-floor space. Besides, creating another path outside the building leads guests from the interior space of the 1st floor to a "small outdoor garden" on the 2nd floor. Making a small atrium between the 2nd floors for planting trees is also possible to create a connection and light up the space below. With the advantage of a deeply recessed building and lots of trees, this space is suitable for those who love the natural atmosphere.
Through the "brick red" blocks of the soft curves of the white grid system, it's hard to see the status quo as just a rigid glass office building. The dramatic changes in colour, shape and material may be the highlight of Anh Coffee Roastery at first sight.
The design language and material combination will allow free-standing terracotta tiles to be introduced throughout the interior -- floors, walls, bars and even seating areas. Throughout the floor and facade, the cloud part is designed by an iron grid system running on the ceiling. In addition, the brand's signature colors of navy blue and natural wood were cleverly integrated into the space by the design team. From the large communal tables on the ground floor to the iron grids throughout the building, combined with the straight red terracotta tiles, all curves merge to create a fluffy space.
- Interiors: Red5 Studio
- Photos: Đỗ Sỹ

