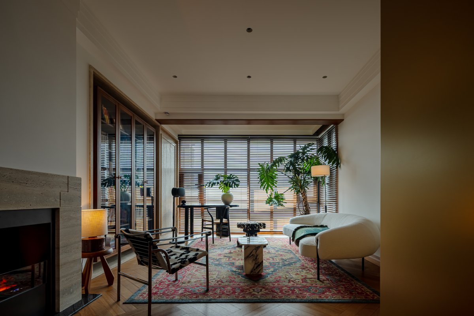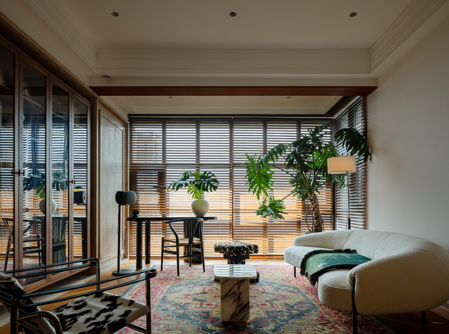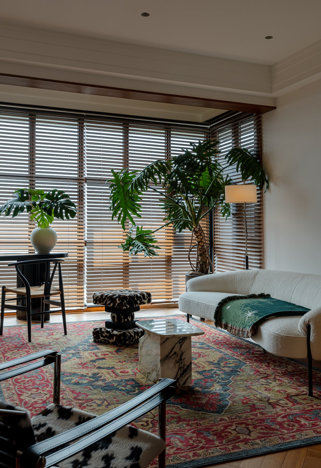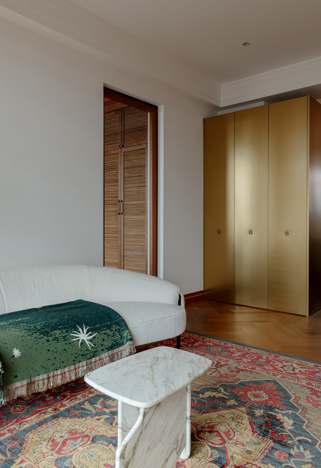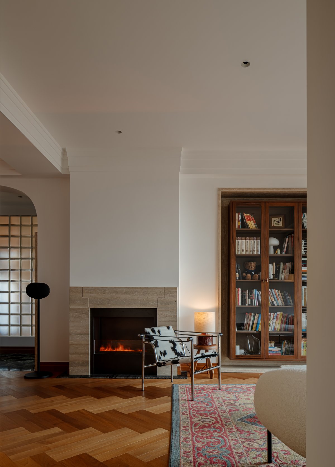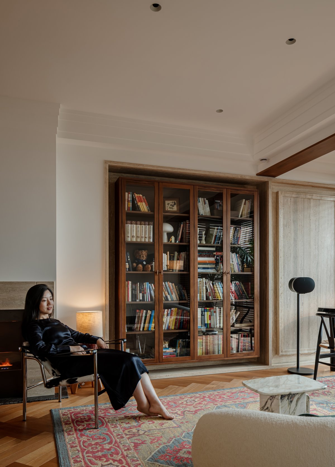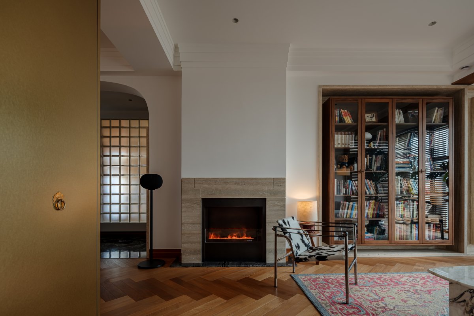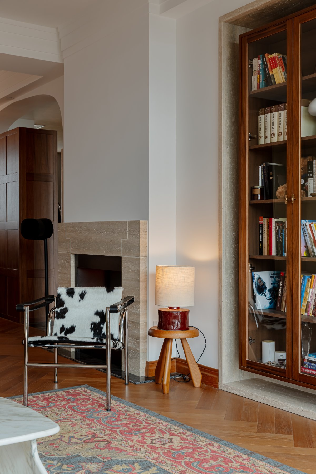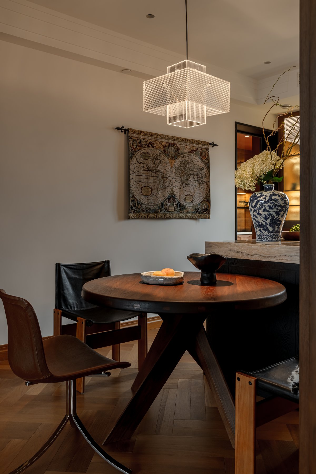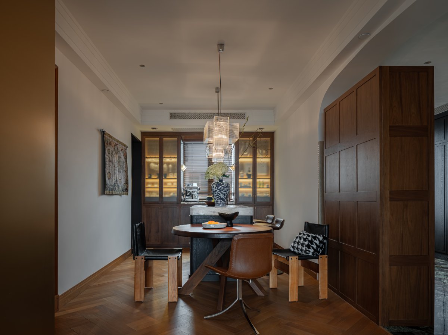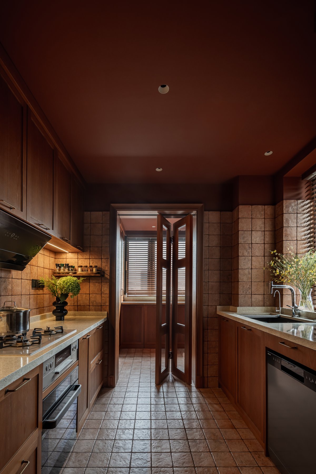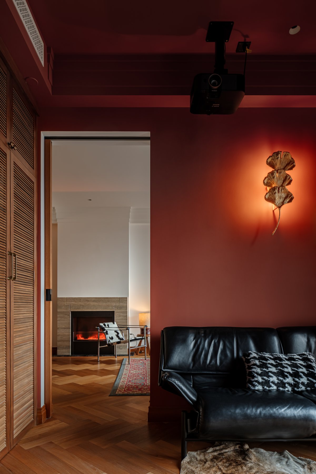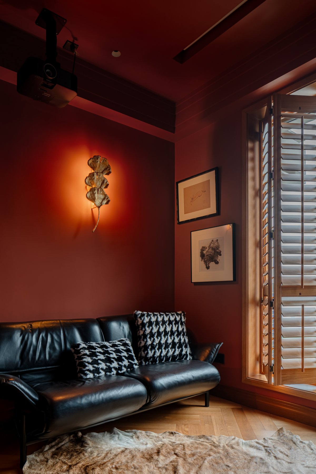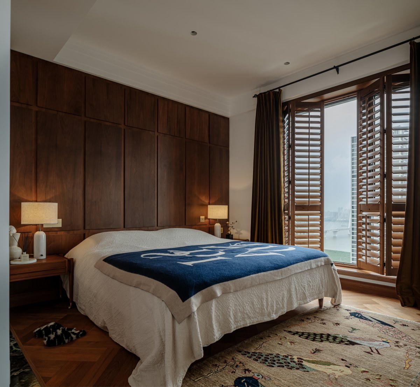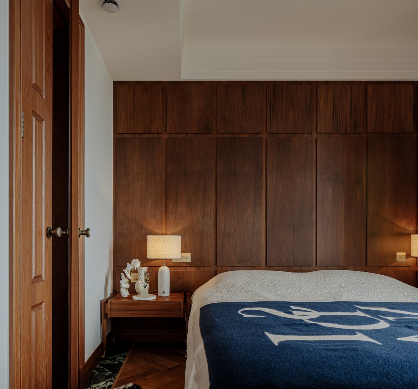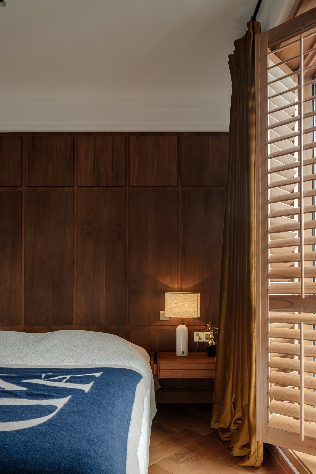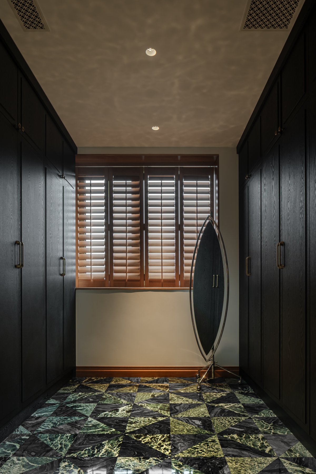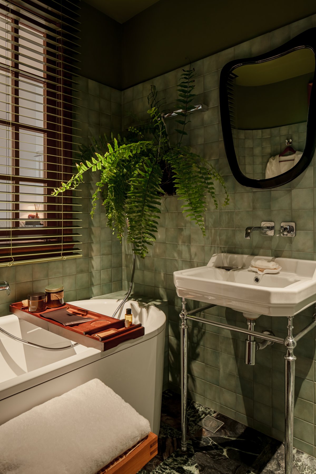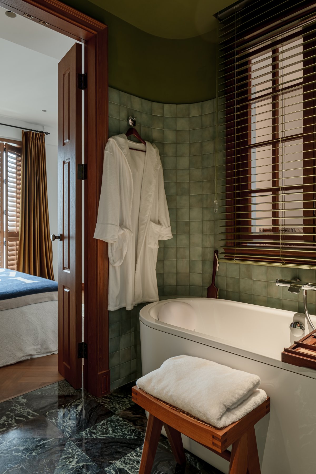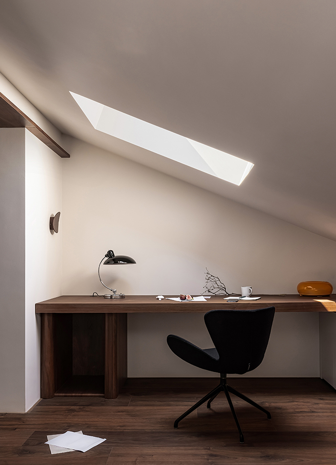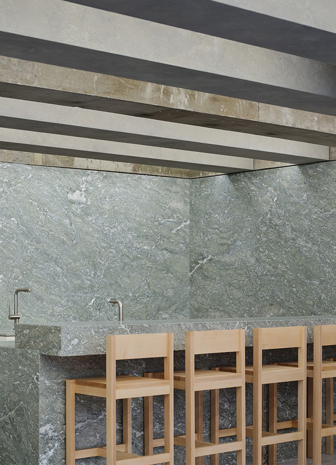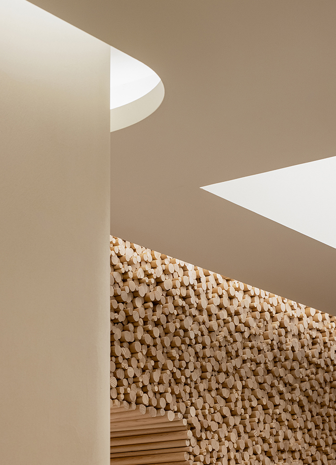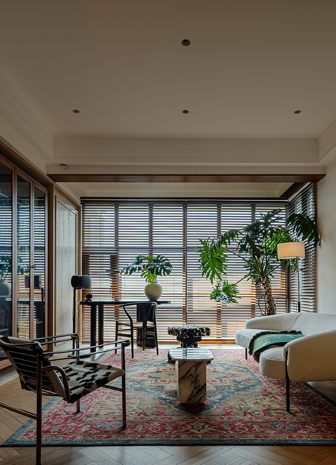
The project is located in the Erqi Binjiang Business District, Wuhan City, with a construction area of 140 square meters. The original apartment type is a mass market structure with 3 rooms, 2 halls, 2 bathrooms, 1 kitchen and 1 balcony. In addition, the residential area is a super high-rise building with relatively large load-bearing walls of the original apartment type. Therefore, the designer made the maximum opening in the original house structure, and the transformed space formed a functional partition of 1 room, 2 halls, 1 open cloakroom, 1 video room, 2 bathrooms and 1 kitchen, so as to best fit the living habits of the two owners.
Similarly, the focus of this design is to focus on the homeowner's living habits and aesthetic taste oriented, the homeowner and the couple are both workplace elites, hoping that the home is the most inclusive and relaxed place to rest, so in the design of this new home, the designer rationally uses the combination of materials and materials, such as the combination of wood and natural marble, solid wood and metal. The combination of solid wood and cotton hemp, of which solid wood is mainly walnut and teak, coupled with the common construction of green plants and sunlight, to meet one sunny day or rainy day in the most stretched state.
The finished new home is permeated with a relaxed, harmonious, refined, elegant, natural atmosphere. Guest dining room natural Carver cave with walnut wood, with teak double word floor excellent combination; After the original balcony is integrated into the living room, the exterior glass is deliberately set into a lattice window system that matches the interior style, and it matches the solid wood shutter; The ambient light sources in different directions are reasonably scattered among them, which makes the space feel relaxed under the background of big leaf green plants. The bedroom adopts the walnut and teak elements of the guest dining room, and the curtains are composed of cloth and solid wood louvers. The sunlight and wind are precisely controlled to enter the room, and the space temperament is displayed on the screen. The main bathroom is a leaping green color, the floor is made of prada green marble and black antique wood marble parquet, the wall is green handmade tiles and green bathroom paint, and different shades of green are fully integrated here, just like being in a boutique resort hotel in a tropical area, so that the body and mind can be greatly relieved at the end of the day. Video music and kitchen space wall paint, is also used in different gray shades of dark red ochre red tones, the mood can also be arbitrarily switched with different Spaces. In the choice of soft clothing, such as sofa, desk chair, dining table chair, bed, etc., it is mostly completed with solid wood, cotton and natural leather.
With the joint efforts of the house couple and the designer, the new home after completion is undoubtedly full of surprises and happiness for both the designer and the house couple.
- Interiors: WWUD STUDIO
- Photos: Chen Ming
