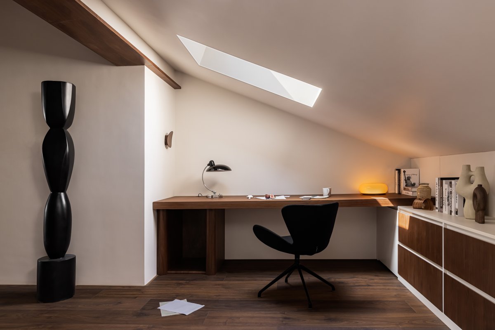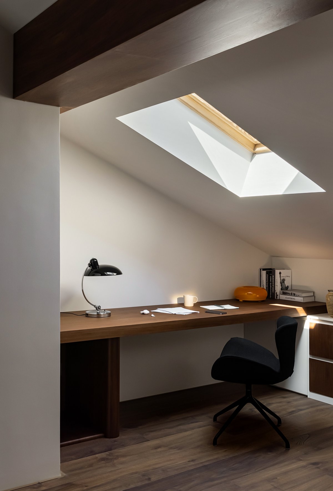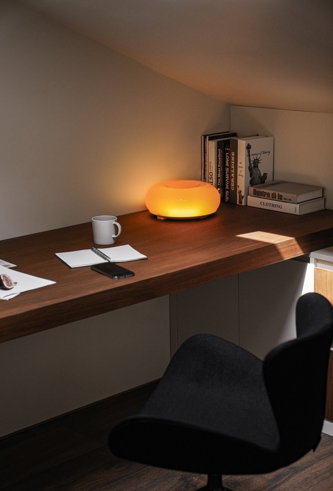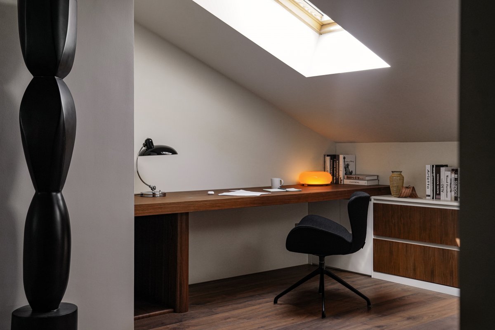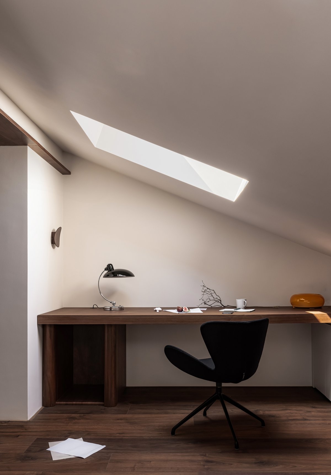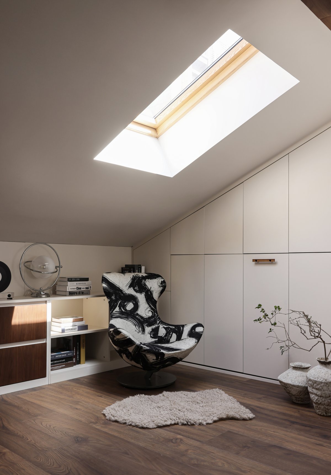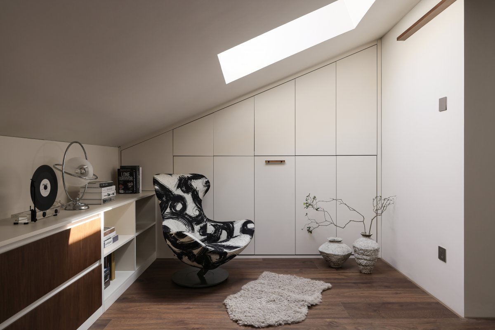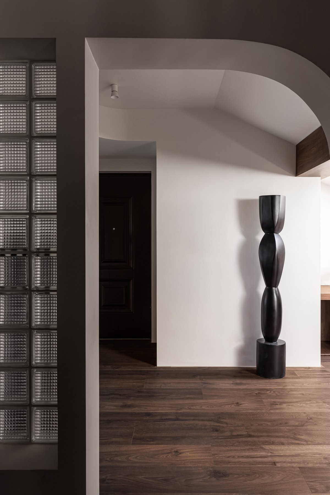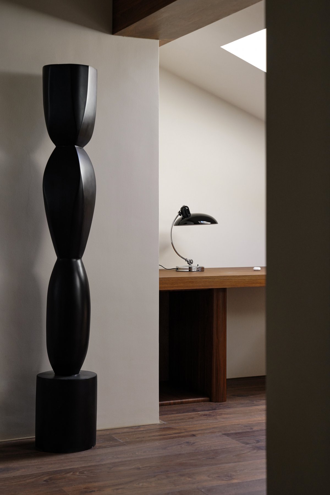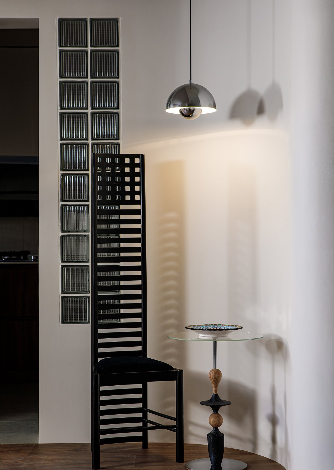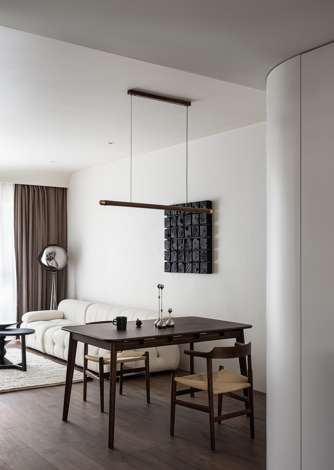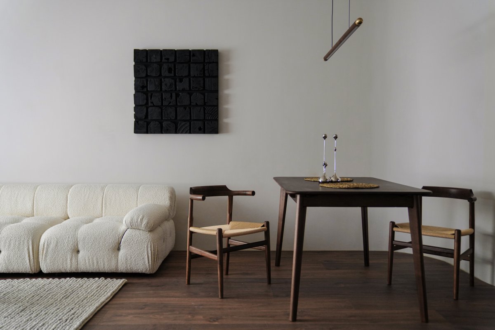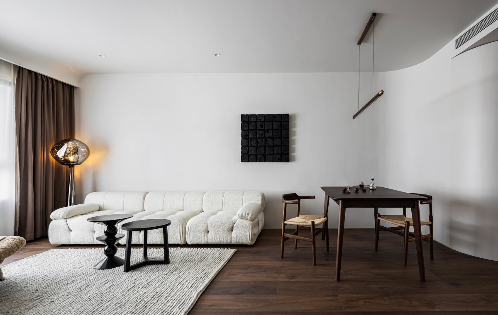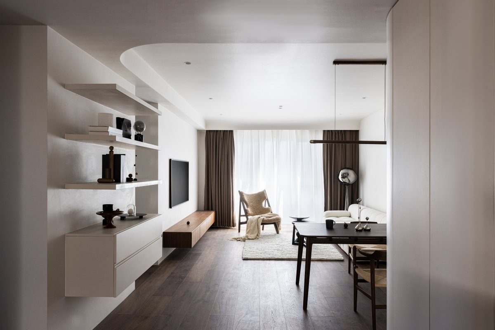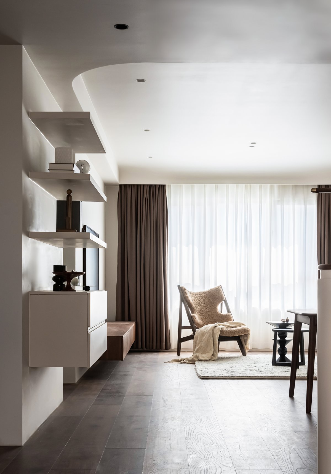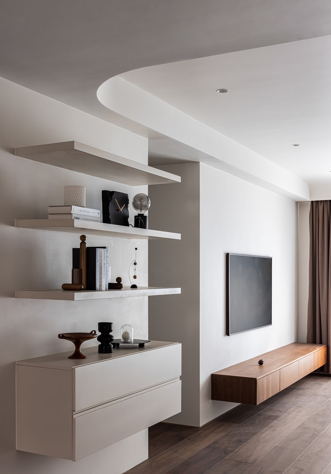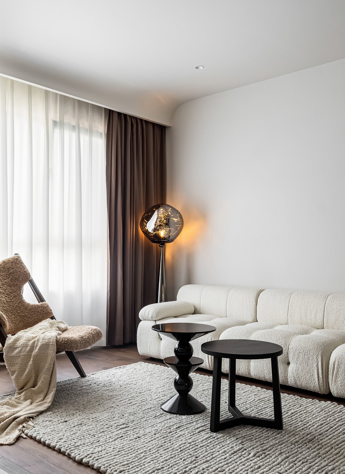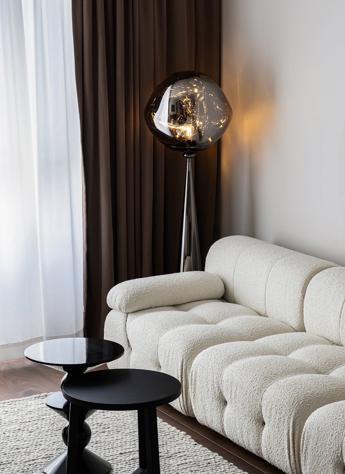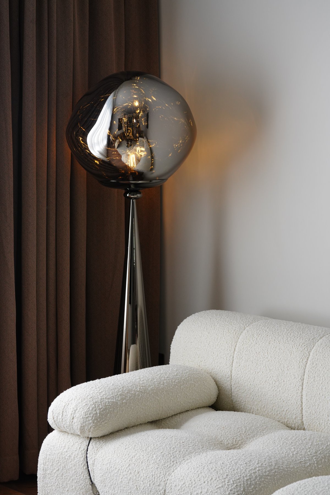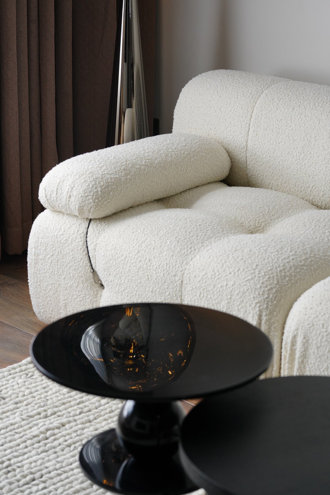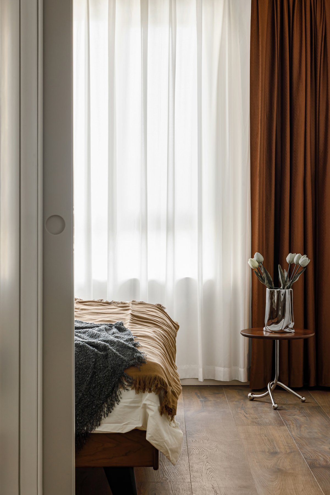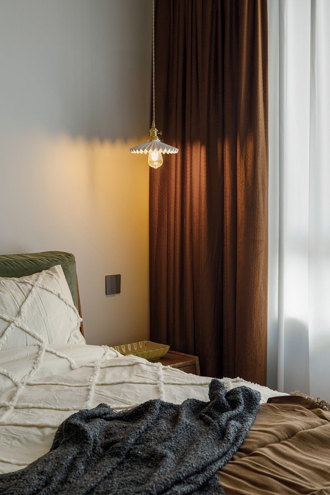
Located in Beijing, this project encompasses a 100-square-meter three-bedroom apartment. The homeowner, who usually enjoys the solitude of living alone yet occasionally hosts visiting family, prompted a design approach centered on crafting a serene haven that resonates with their needs. Striking a delicate balance between preserving essential spatial functionalities and cultivating a deeply personal sanctuary became the primary aim, nurturing feelings of security, belonging, and inner reflection within the space.
At the heart of this project lies a distinctive feature: a slanted-roof study, tilted at a 22.1° angle from the ground. This space serves as the core "personal sanctuary," designed to accommodate various activities—studying, working, unwinding, and contemplation.
Moreover, the overall spatial layout underwent a thoughtful reconfiguration to align with the homeowner's unique lifestyle and preferences. This redesign seamlessly blurs the lines between different areas, enhancing the flow and functionality of the space while emphasizing a sense of thoughtful utilization.Implementing a meandering layout was instrumental in connecting various functional zones, fostering an organic sense of coherence and freedom within the entire space. Departing from conventional designs, this approach prioritizes comfort without compromising the practicality of the space, ensuring a tranquil and inviting environment for the homeowner's daily life.
- Interiors: T.R.I.O. DESIGN
- Photos: ART Studio

