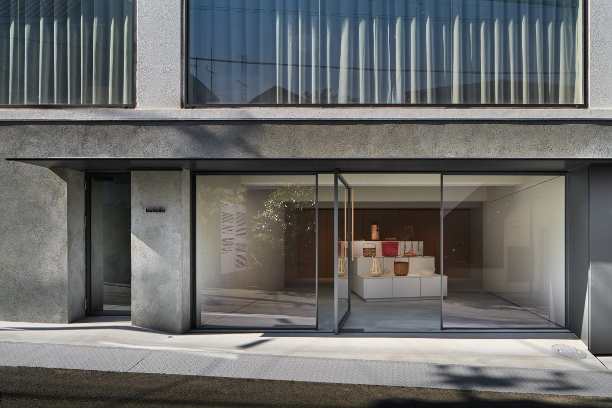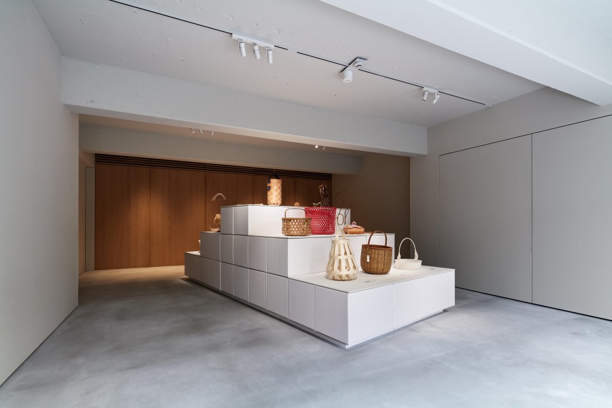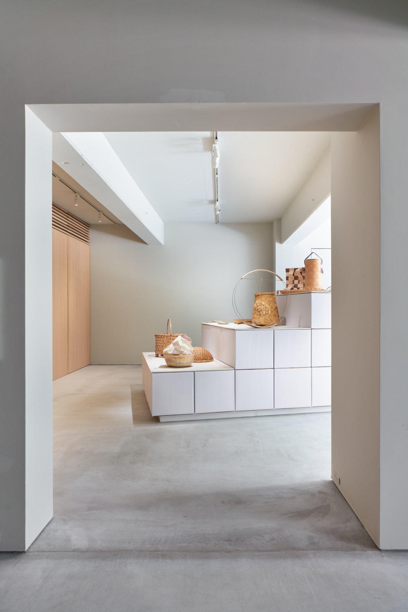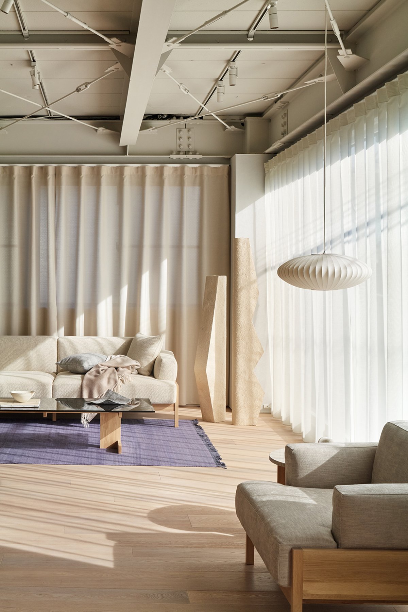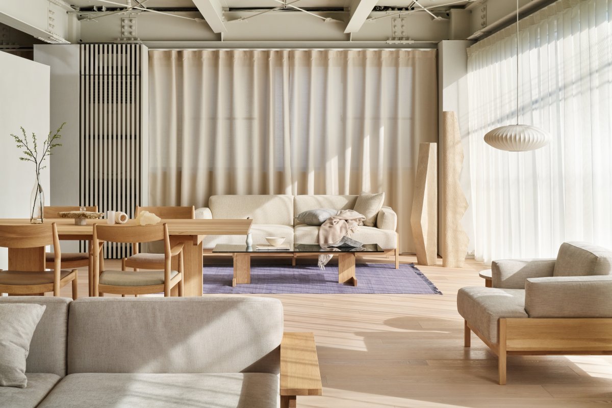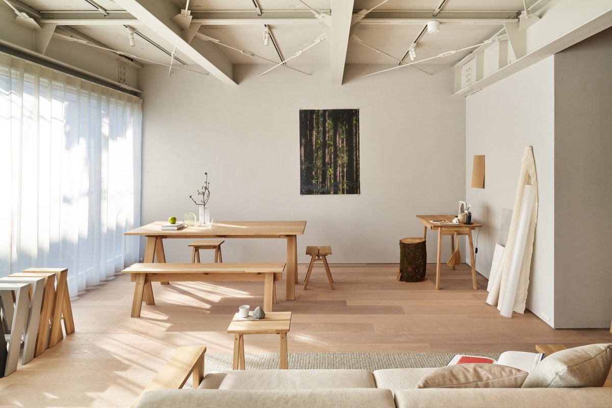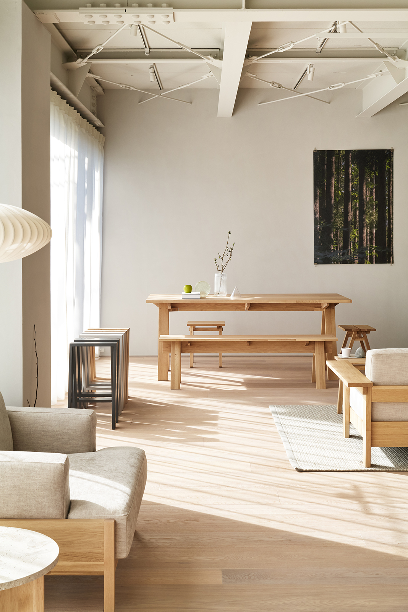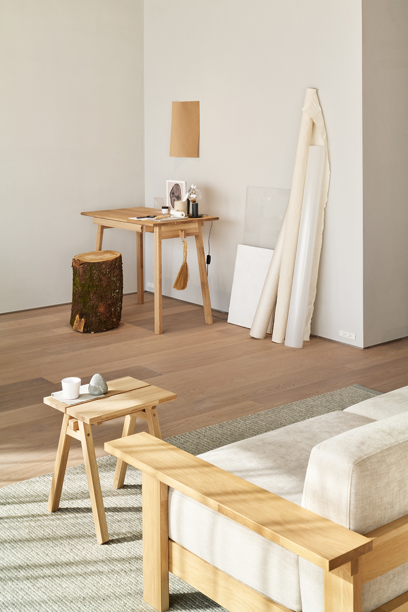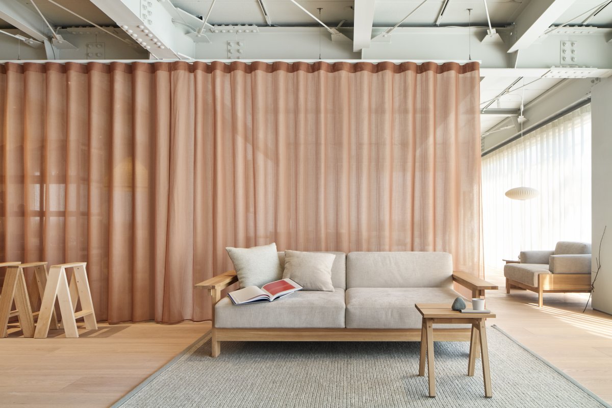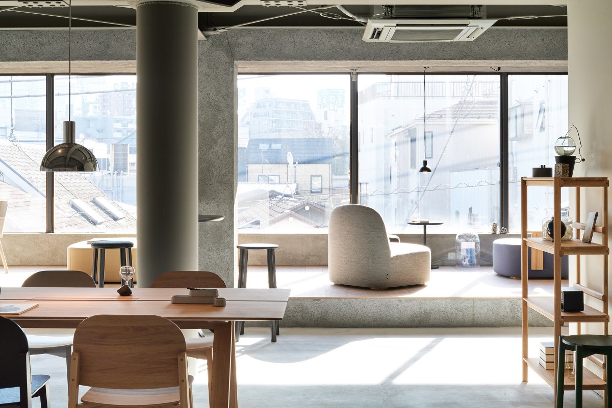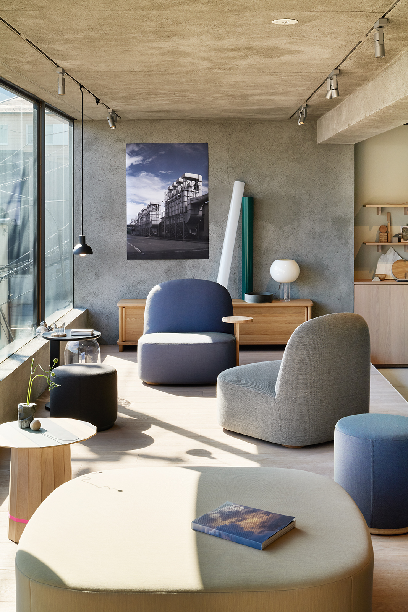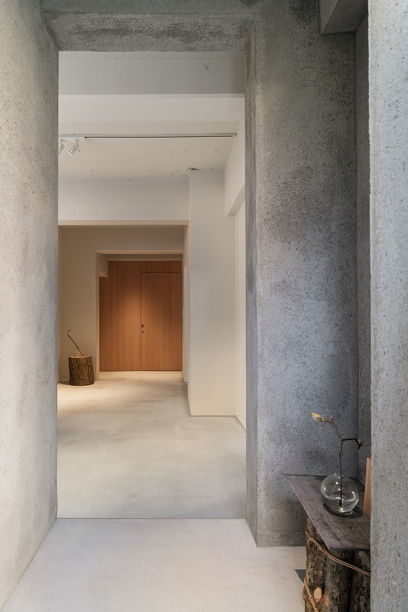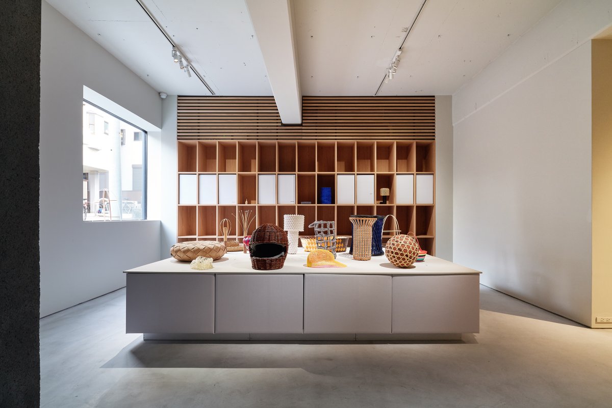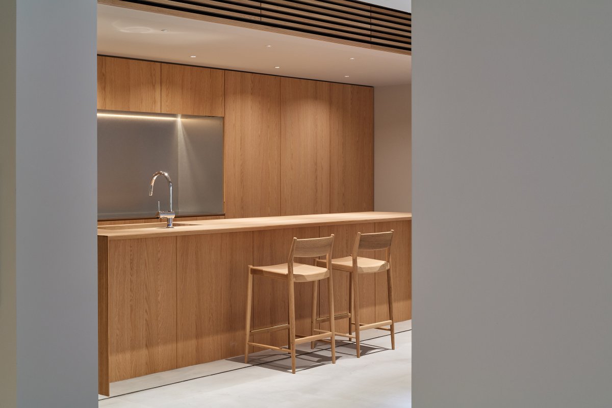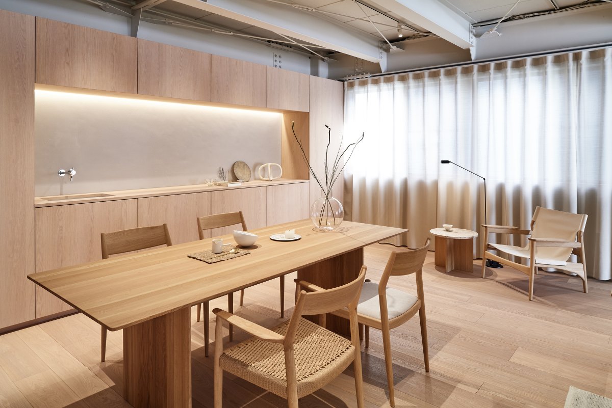
Karimoku Commons Tokyo is a renovation of a 37-year-old, three-story building located in a quiet residential area in the heart of the city. A hybrid-space accommodating a showroom, office and gallery areas, the project has been designed to allow for a wide range of potential activities. In addition to the aim of showing the Karimoku furniture collections “in use,” the space is designed to expose visitors to new Karimoku activities through exhibitions, and to provide a place for events and communication across different industries.
Facing a narrow road to the eastern side of the site, the ground floor entry space is comprised of solid, reinforced concrete construction, with steel-framing for the floors above. Because the building is located in a residential area and the neighboring buildings are relatively low, the east-facing facade receives a lot of sunlight as well as allowing for a unique view over this part of Tokyo.
Keiji Ashizawa wanted to express in a cohesive way that this space is a Karimoku space - though it also functions as a public gallery. In order to achieve this, their incorporated the timber found in Karimoku furniture into the fixed elements (such as shelving, wall finishes, and kitchen joinery).
The finishes and colors on the second and third floor were subtly adjusted according to the characteristics of the furniture in the four collections shown, and in response to the existing characteristics.As the light conditions vary considerably across the floors, the exact shades of color and texture had to be determined on site.
- Interiors: Keiji Ashizawa Design
- Photos: Daici Ano Tomoyuki Kusunose
- Words: Qianqian

