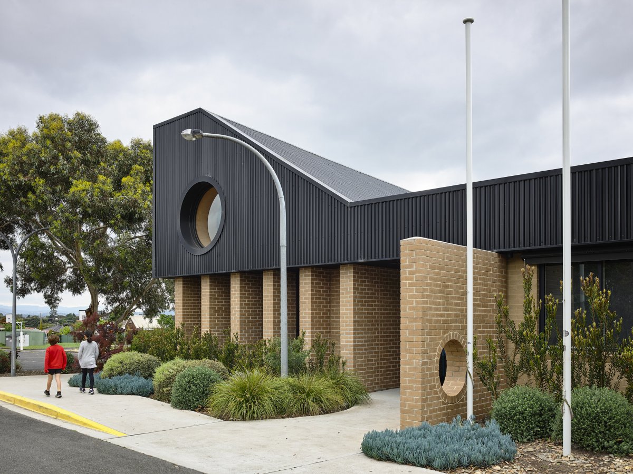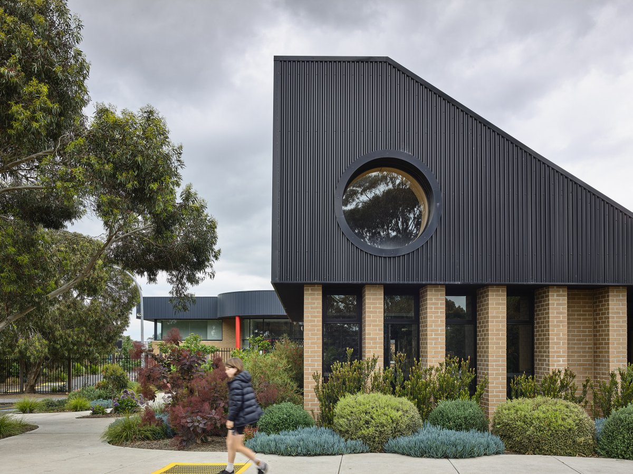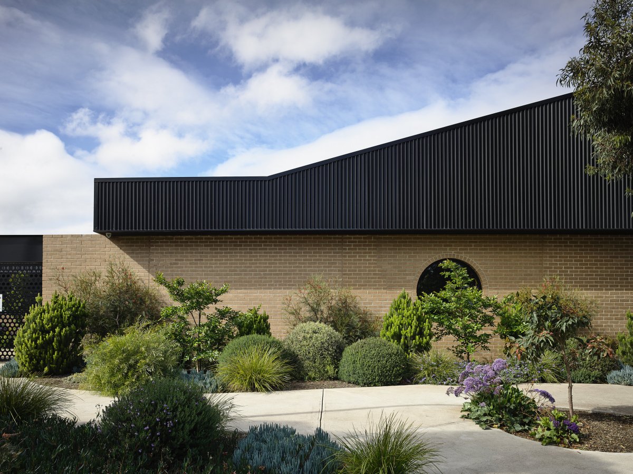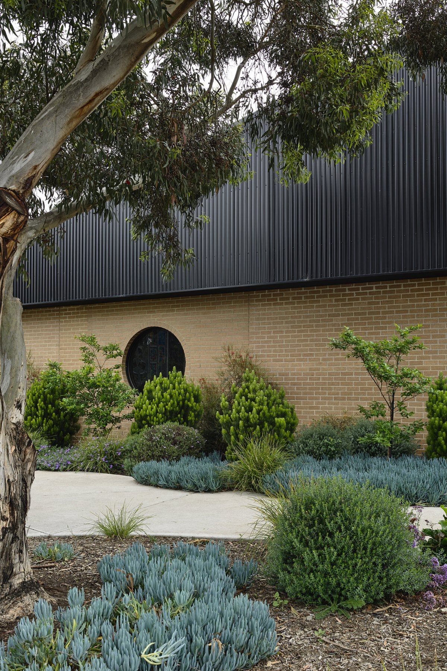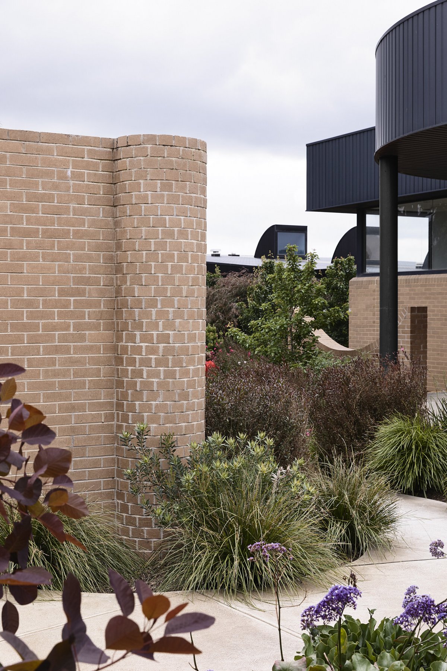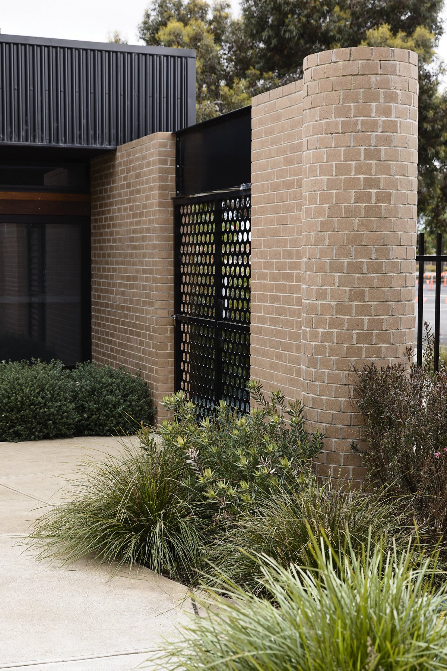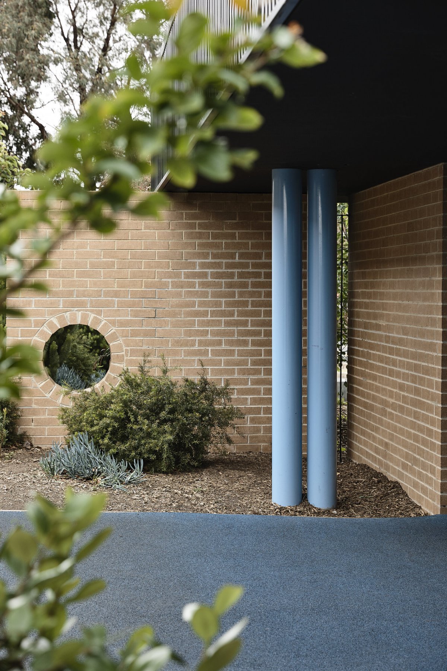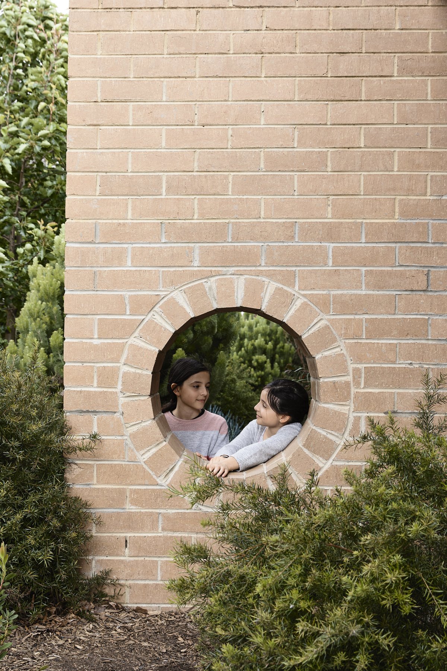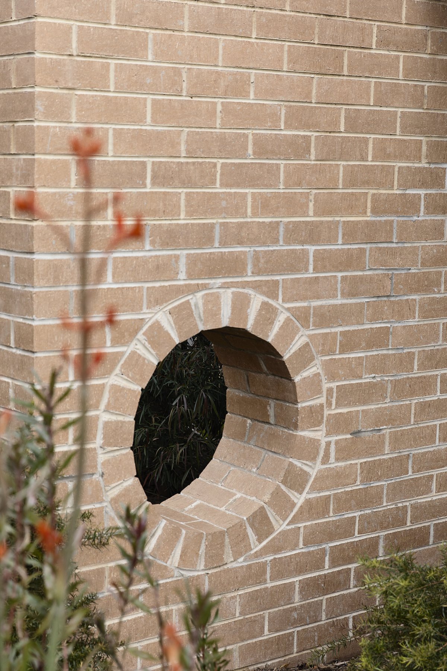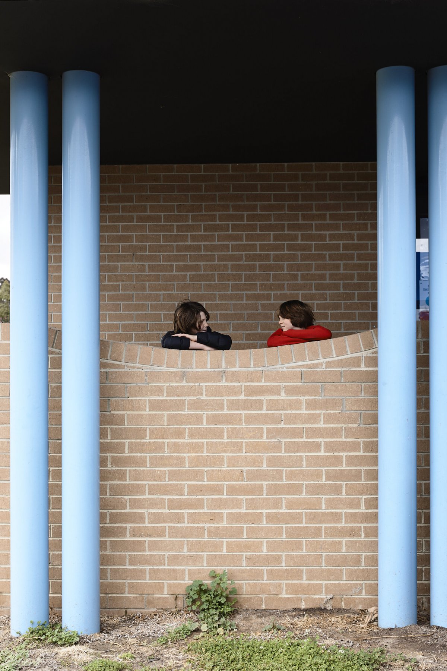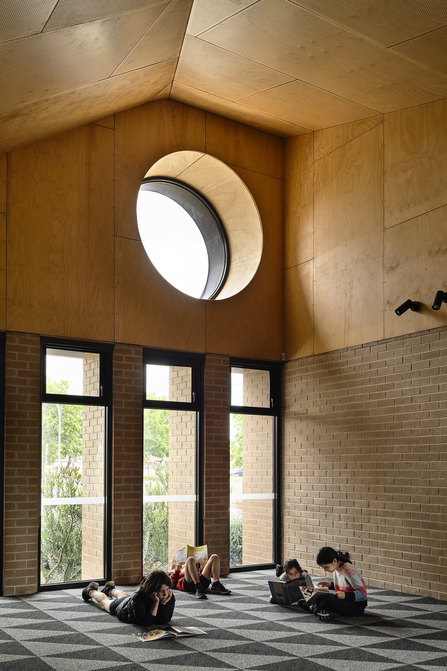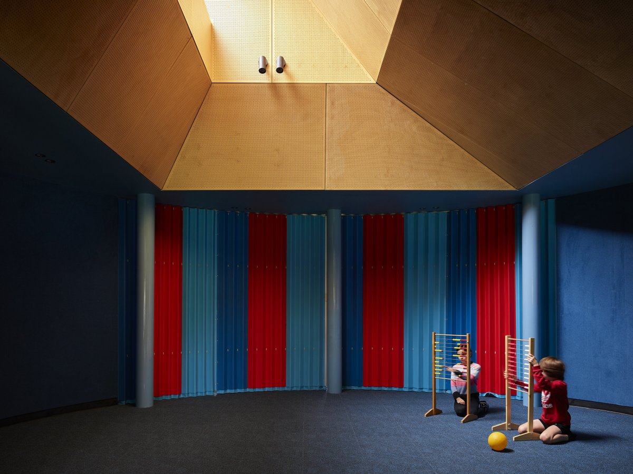
Kennedy Nolan was engaged to develop a master plan at St Kevin's which was to adapt and expand the existing learning spaces and to create a ‘village’ school structure that could facilitate high quality learning outcomes. It was to also improve the school’s ability to engage with families and the wider community. The Master Plan evolved from a consultative process with the staff at St Kevin’s and since then Kennedy Nolan has updated the plan a number of times to review the area and facilities mix and address changing safety and security requirements.
In June 2016 Kennedy Nolan was engaged to prepare the Sketch Design documentation to support St Kevin’s grant application in the Next Stage of Assessment. Over a six week period the design and ESD intent was reviewed and developed in consultation with the school and the consultant team. Changes in the school’s objectives and priorities where captured. The revised design consisted of refurbishment of the existing administration building and addition of a ‘welcome centre’ which addressed St Kevin’s brief for pastoral support and a meeting place for parent groups. In a detached building a prep building was also designed. Following condensed Design Development, Documentation and Construction phases, the project reached completion in early 2018.
- Architect: Kennedy Nolan
- Photos: Derek Swalwell
- Words: Qianqian

