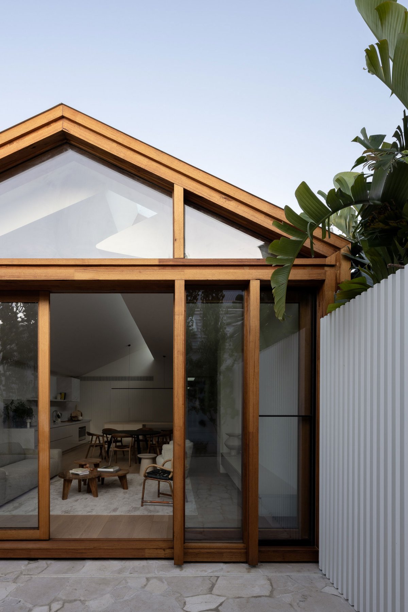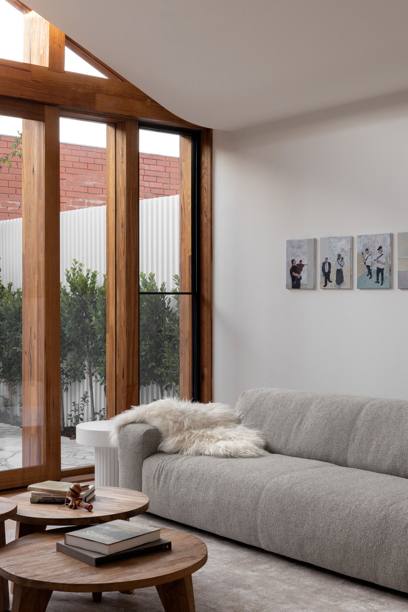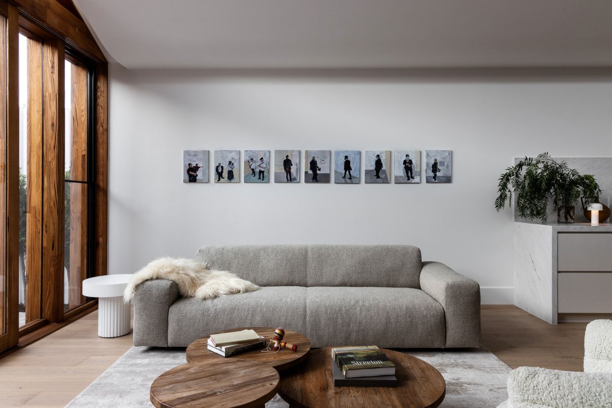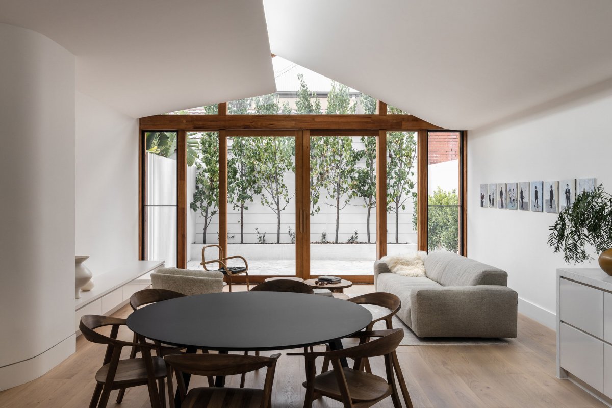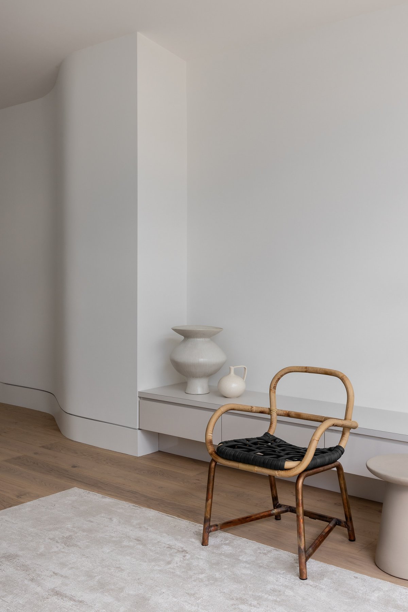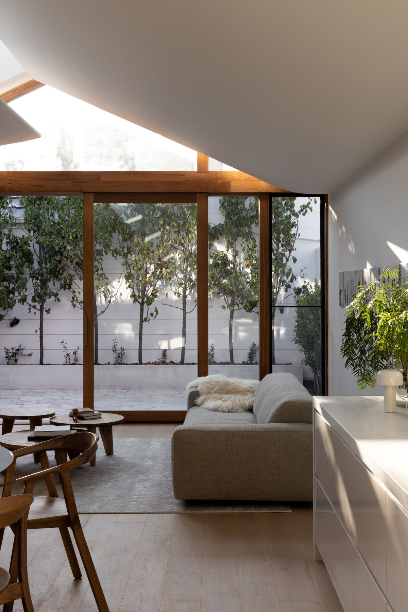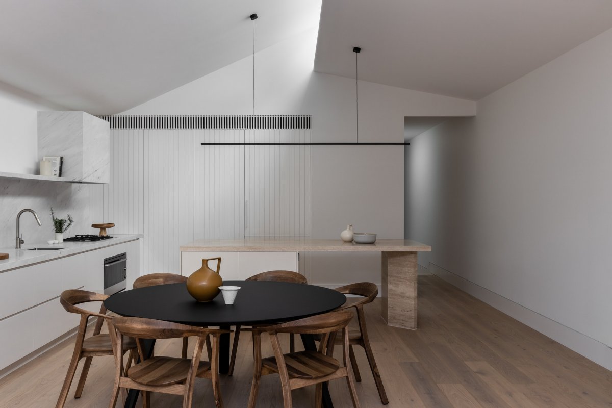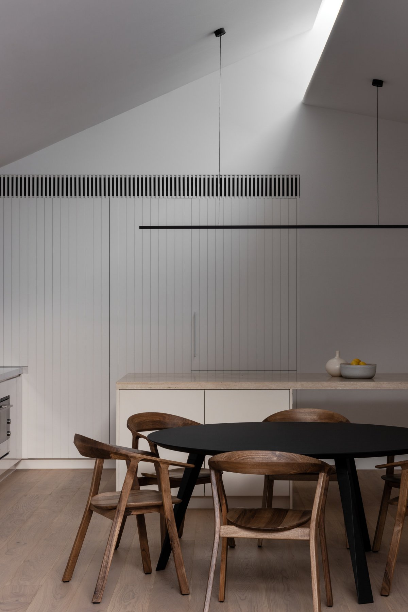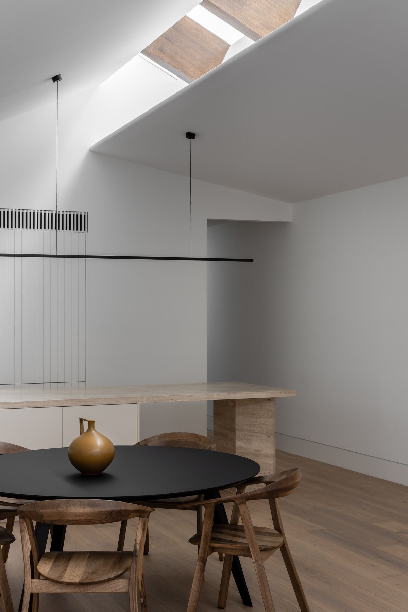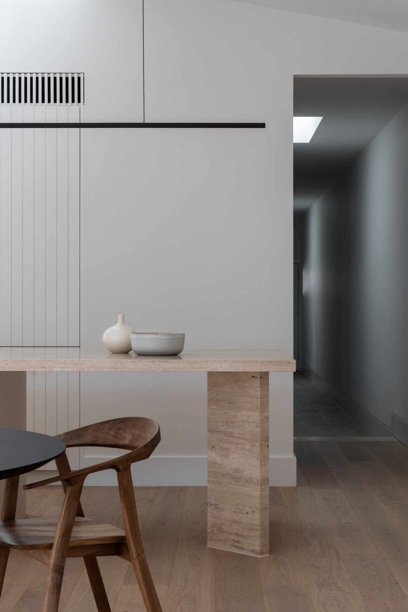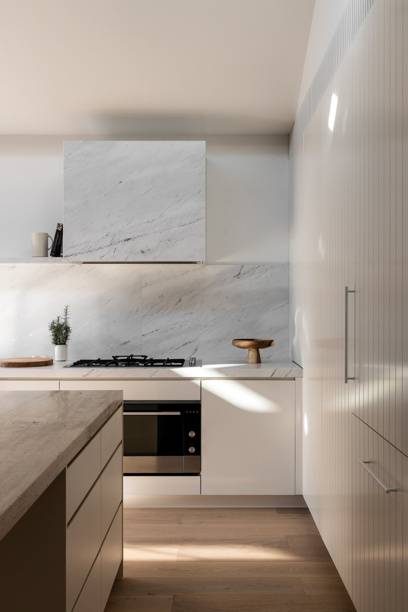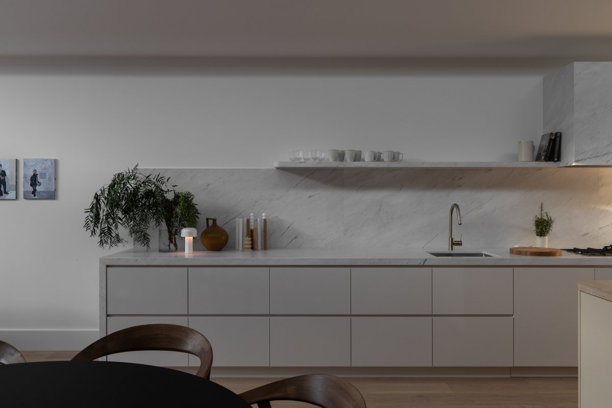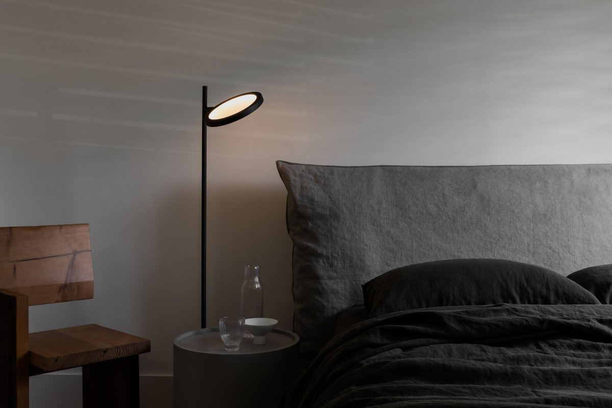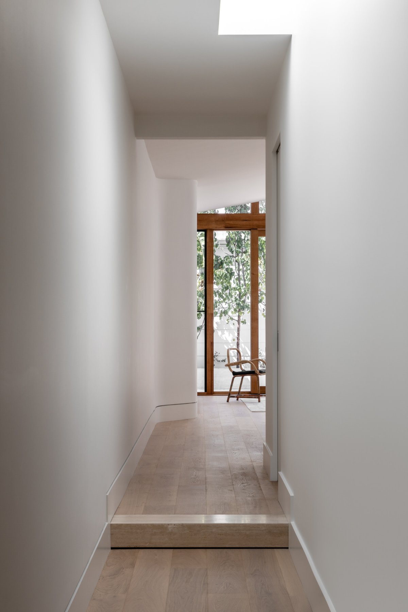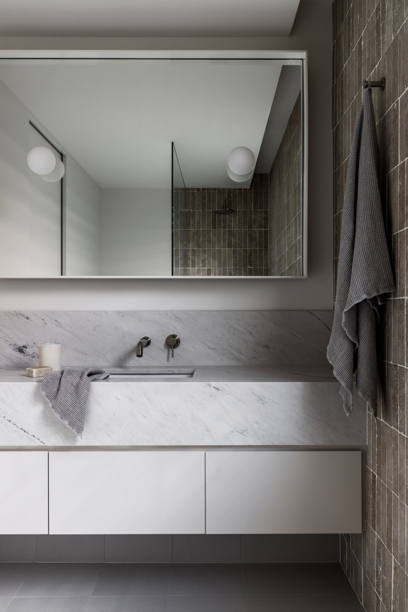
A slender Edwardian cottage in Prahran, Melbourne, designed by local architecture and interior design studio Kennon. The cottage faces the western boundary of beautiful local secret Lumley Park. Its east-west orientation, known for its dark hallways and living areas, made getting high-quality light a priority. Fused with a "Jorn Utzon feel" throughout the building, the Packington Street House is an elegant answer to the House's light and spatial questions.
Luxuriously restrained, the material palette is quiet and natural without overwhelming the interiors. Detailed attention has been paid to the juncture where materials meet and connect. Limestone soldier tiles that are conventionally used outside were placed throughout the bathrooms adding a natural grittiness to the areas. Pared with the honed marble of Elba Stone the contrasting textures add depth. This synergy of materiality continues into the bedrooms, a natural white paint and beige carpet extend the gesture of polish and rawness.
- Interiors: Kennon
- Photos: Timothy Kaye
- Words: Qianqian

