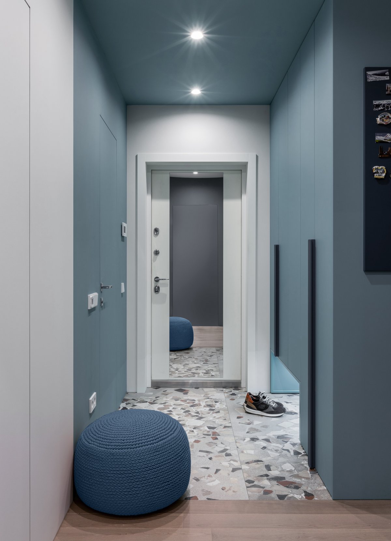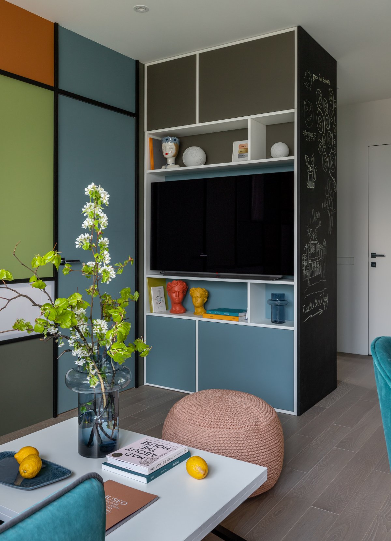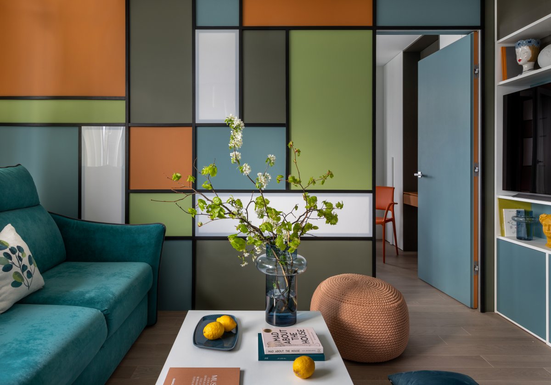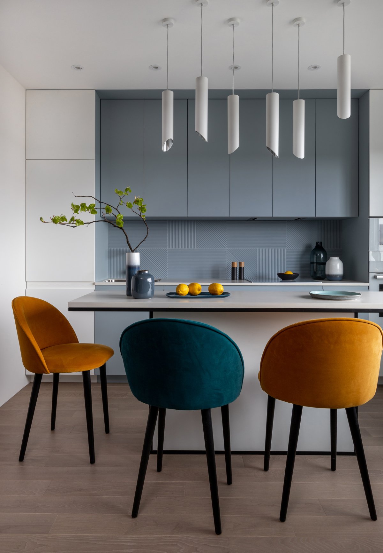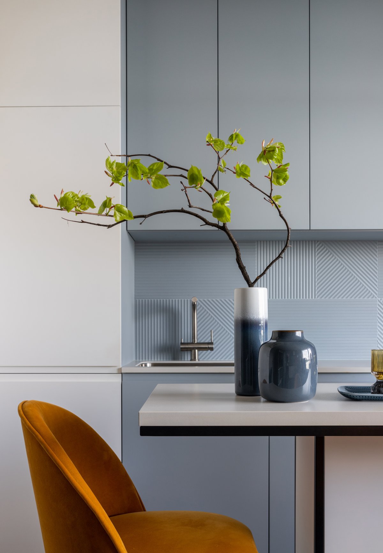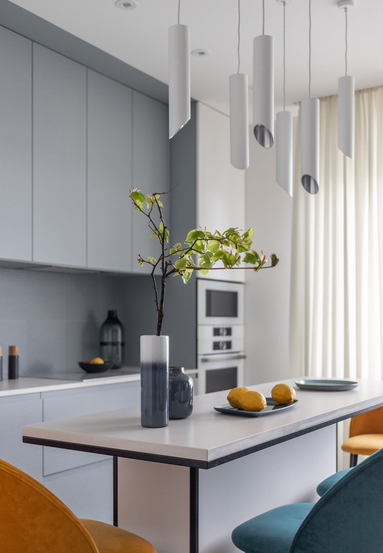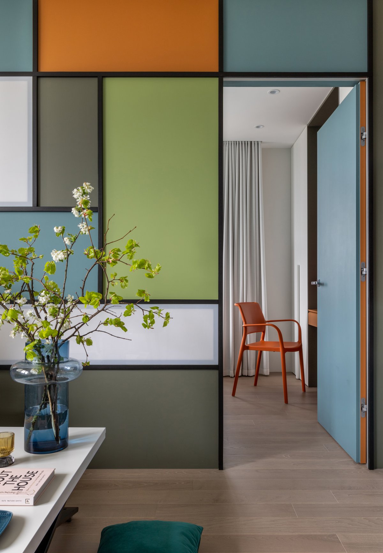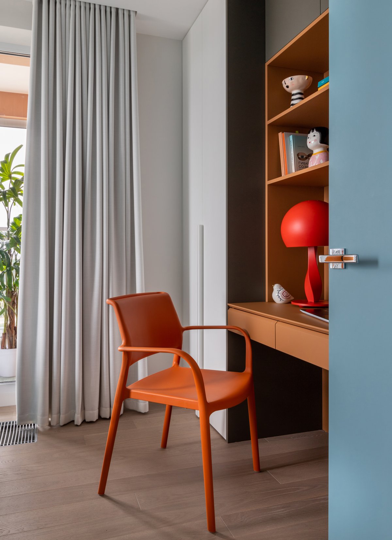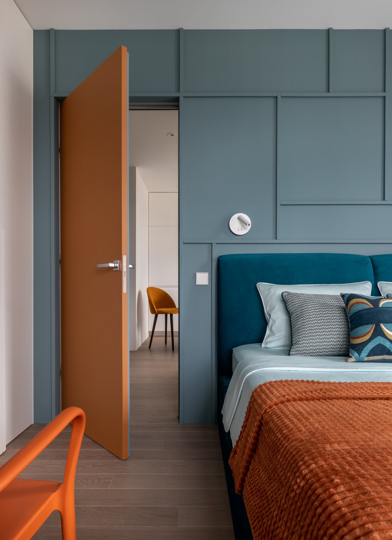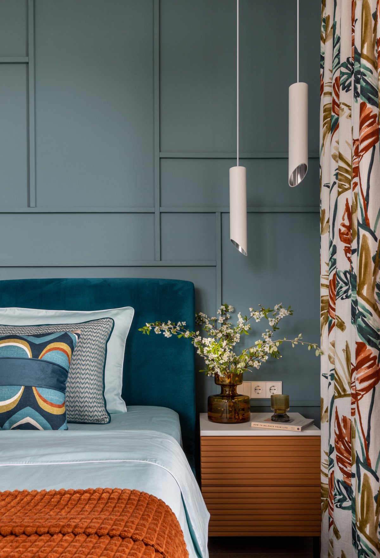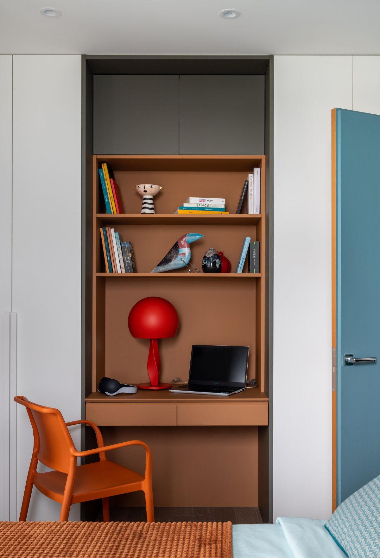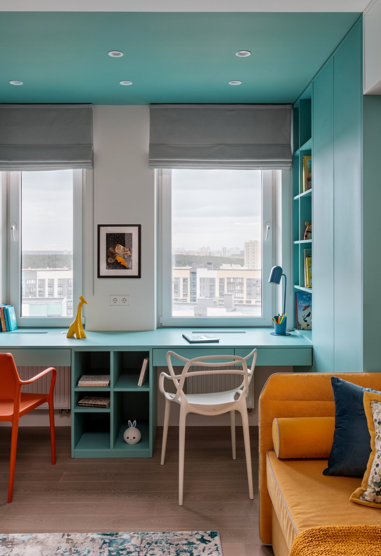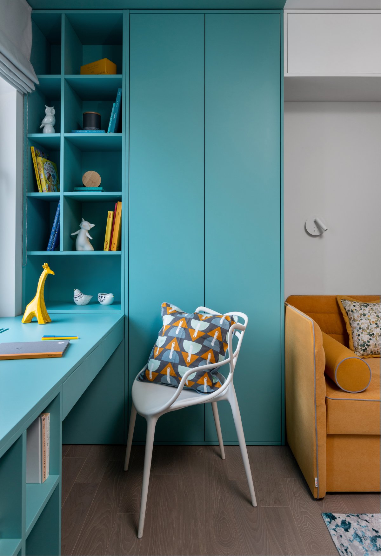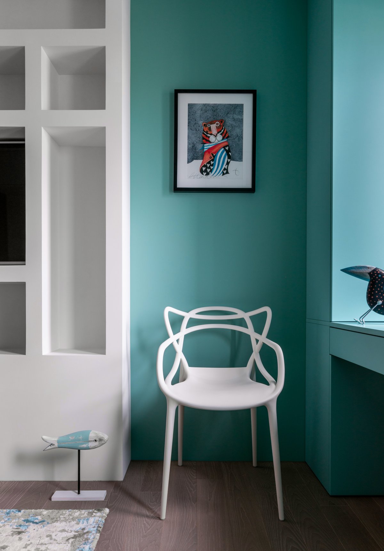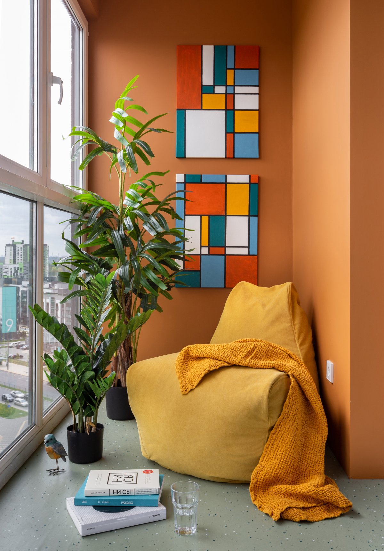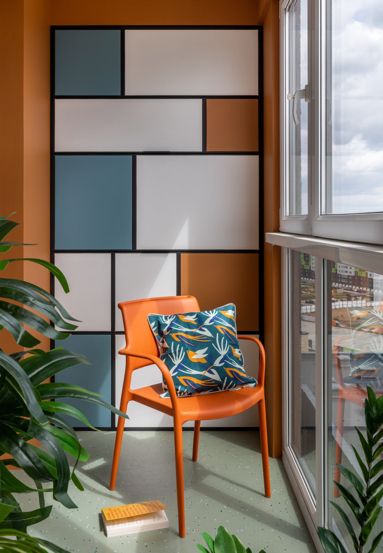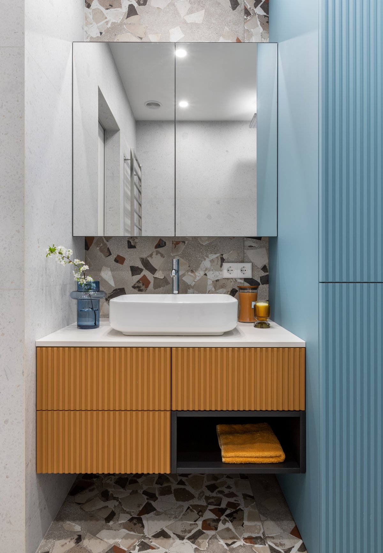
Creating the project of this apartment, Ksenia Mitskevich was inspired by the works of Piet Mondrian, his a unique combination of graphics and richness of color. Ksenia Mitskevich's task was to create interior for life with a special zest and charm, which is reflected in the planning solving, working with volume and space, choosing color combinations. Ksenia Mitskevich wanted create a complete self-sufficient interior without resorting to a total decoration. Remove "extra noise", create a space where you can relax, relax and be inspired!
Initially, this apartment was open-plan and designed for one bedroom and combined kitchen-living room. However, in addition to the kitchen-living room, studio managed to place here a full-fledged nursery and a separate room for the master bedroom. The hallway and kitchen are highlighted and zoned by color. Additional division space is served by a small kitchen island, combined with a bar counter. Special attention should be paid to the living room. Accent colored wall with geometric breakdown is not so simple.
First, studio managed to almost imperceptibly enter the entrance to the bedroom is in it - the door is visually one of the elements of the colored mosaic. Secondly, they brought to life an unusual idea with additional lighting - in white rectangles are LED panels with dimmable RGB strip, lighting can be selected according to the mood or to the rhythms of your favorite song. The TV zone is provided as an element of zoning and additional storage. Therefore, another closet was obtained in the hallway.
In the bedroom, Ksenia Mitskevich is tasked with fitting out a complete workplace. They placed it between two storage systems, highlighting the desktop and bookshelves in a separate volume due to color. The wall at the head of the bed follows the drawing of the wall in the living room, but made in the same color.
- Interiors: Ksenia Mitskevich
- Styling: Ksenia Mitskevich
- Photos: Sergey Pilipovich
- Words: Gina

