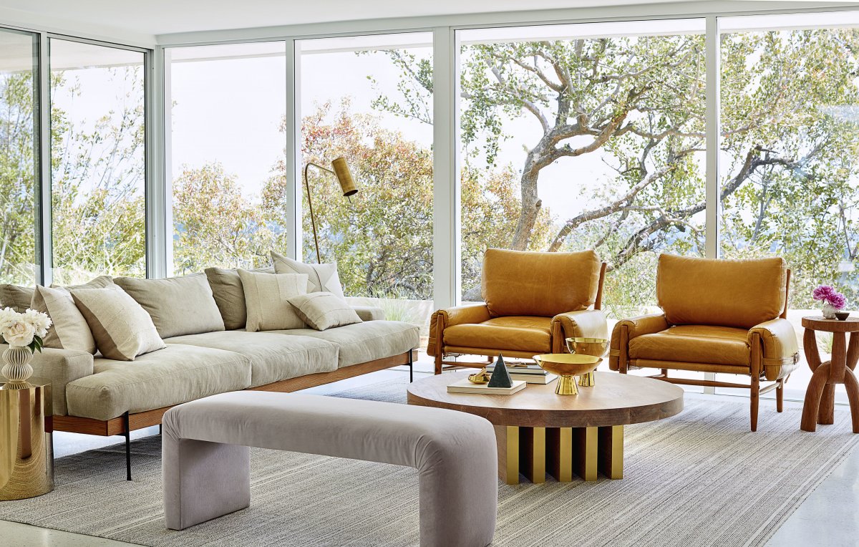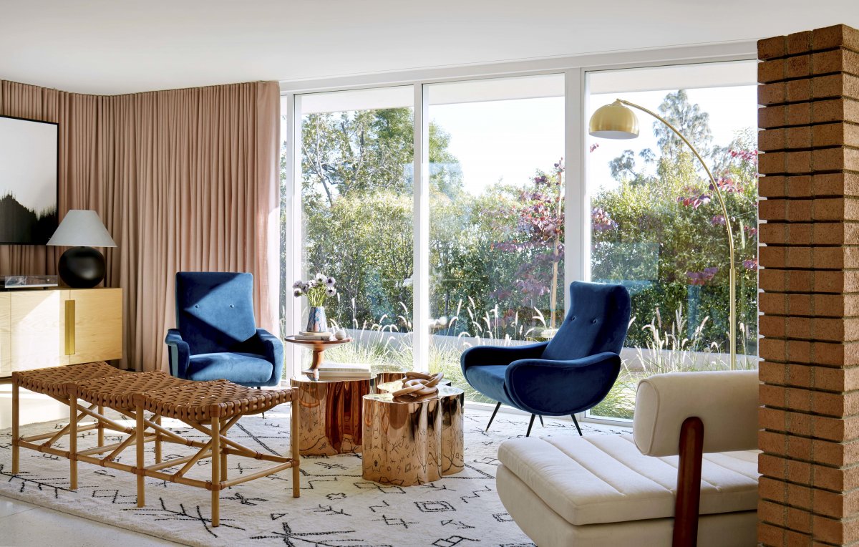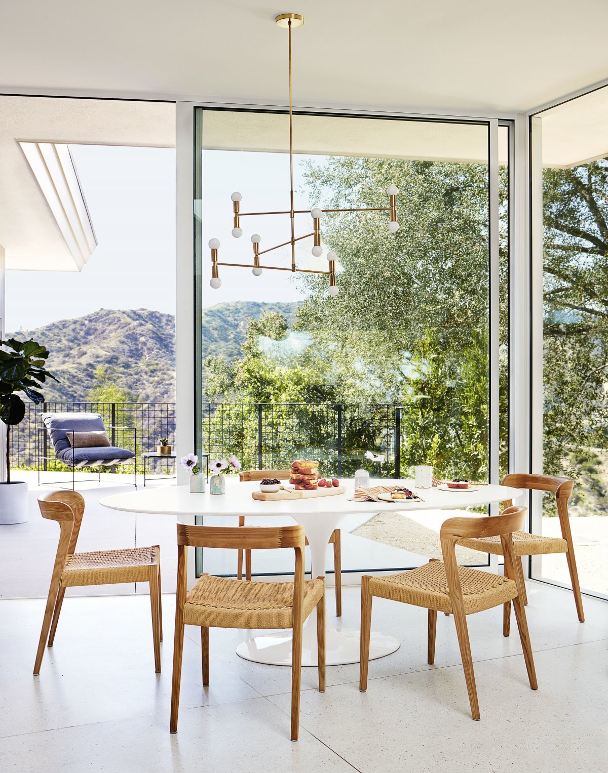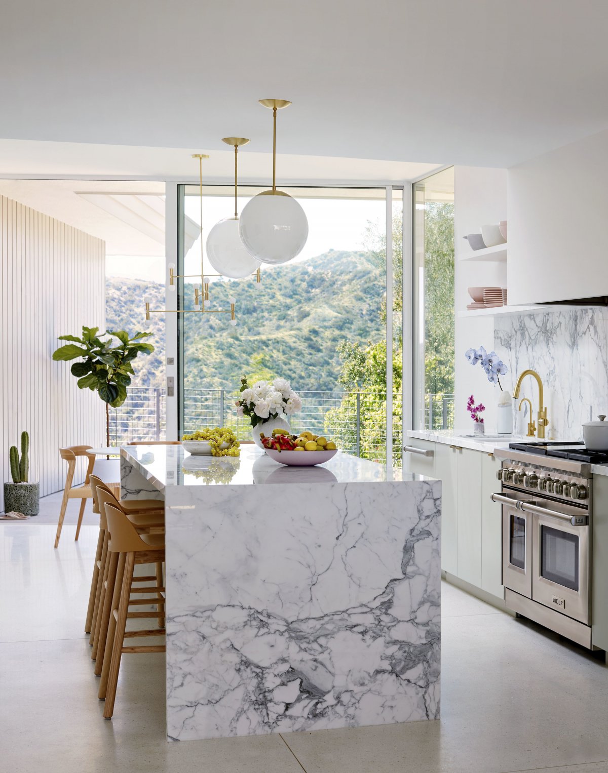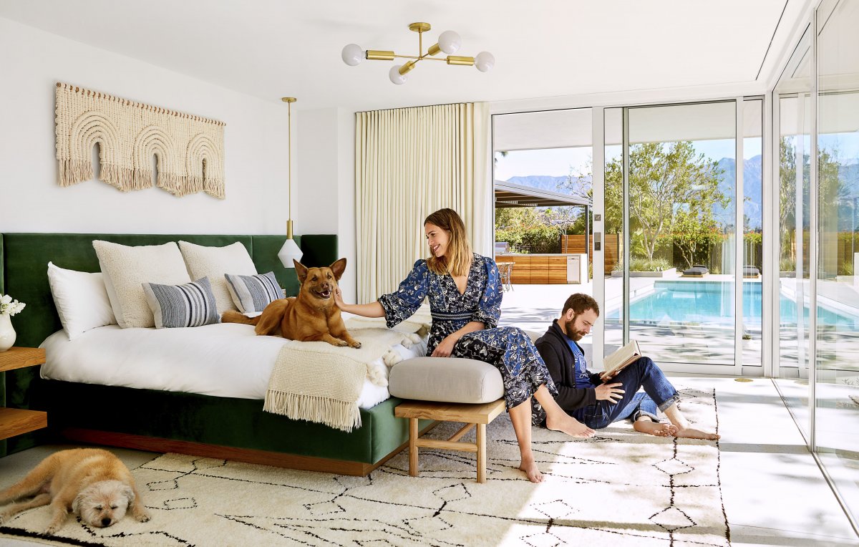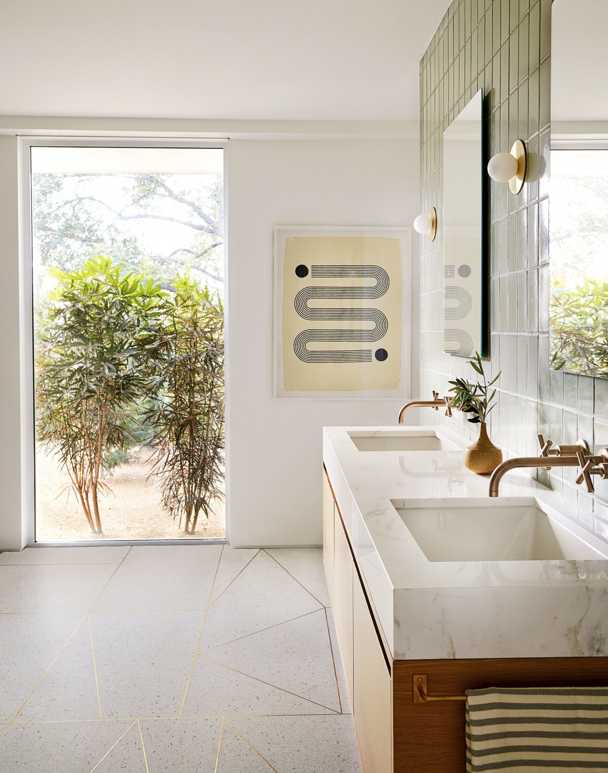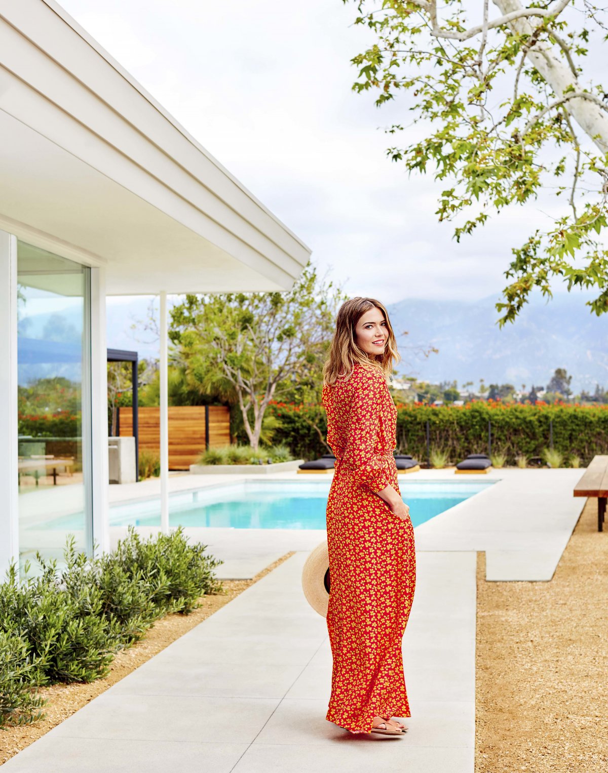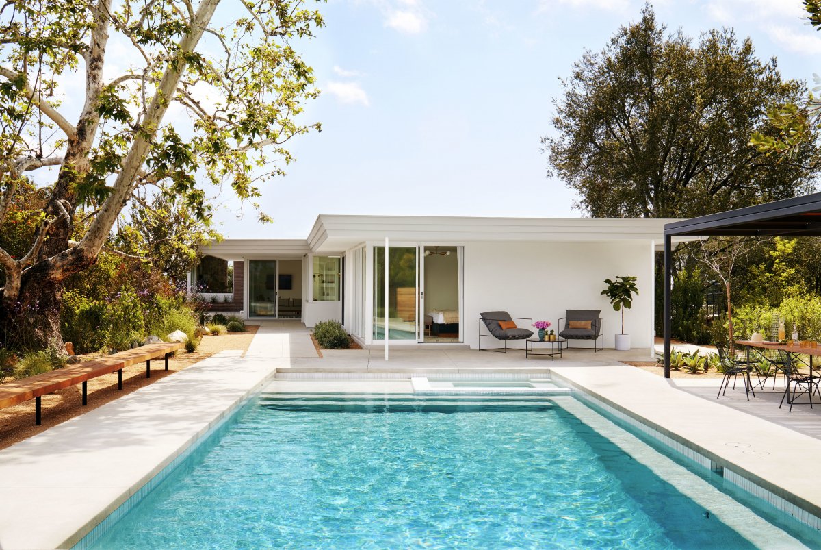
The 1897 Neo-Grec townhouse in Manhattan's Upper East Side was once degraded, but it has extraordinary value in itself, and the architect's re-engineering has adjusted the history of the building. With its surrounding background, the purpose of this design is to make this historic building a modern home for the future. This design concept is achieved through careful carving of the details, complemented by a wide range of software and teamwork.
The interiors made of machinery and the exquisitely carved decorative facade elements are designed to make this new Gregg-style architectural feature more integrated into the modern context and to present its modern style. Design techniques include architectural elements created by other modern manufacturing methods such as computer-controlled sanding.
The converted building will be a residence with large-scale entertainment and meeting spaces. The functional zoning of the building is based on multi-directional and multi-floor flow lines. The light requirements required to build a very restricted base and the streamlines that activate the interior and exterior spaces are achieved by a large number of vertical floor-to-ceiling windows and twice the height of the natural light, to emphasize the large proportion of the building and create The line of sight and space between the floors.
The facade uses a large number of terracotta engraving elements and includes a vertical garden created in collaboration with the SUNY conservation Institute botanist in New York State, where there are many native woodland flowers. Some of the plants grown in the garden are endangered because of global warming, and here they are planted for the first time as experimental cases in urban plant protection gardens. In order to achieve this, architects and co-workers have done a lot of environmental analysis to further deepen the geometry and plant species to create passive nanogradients of temperature, light and humidity for different native plants.
- Interiors: Lawren Howell
- Photos: Trevor Tondro
- Words: Qianqian

