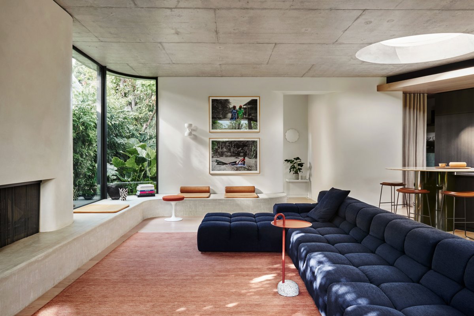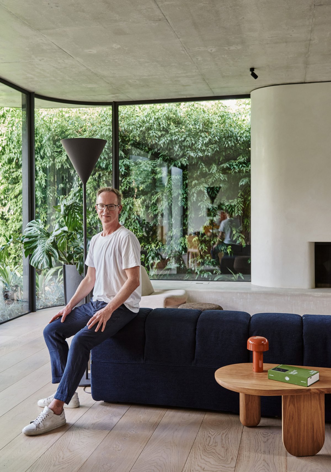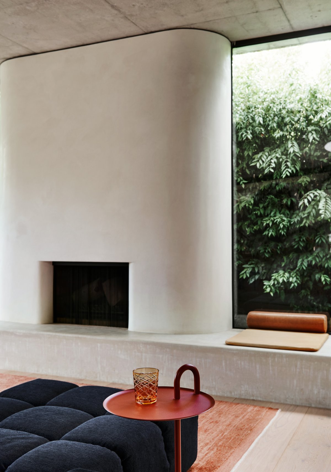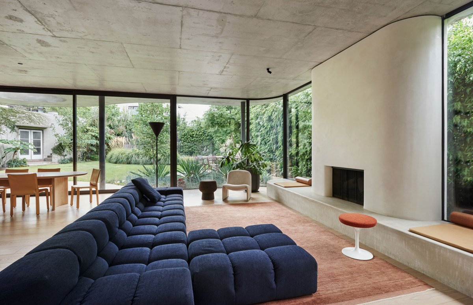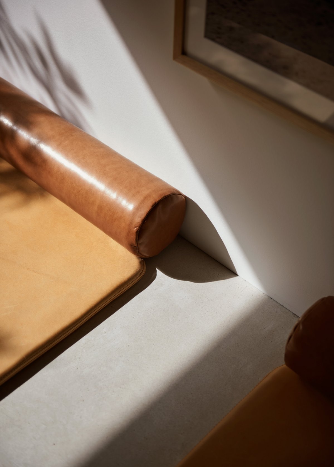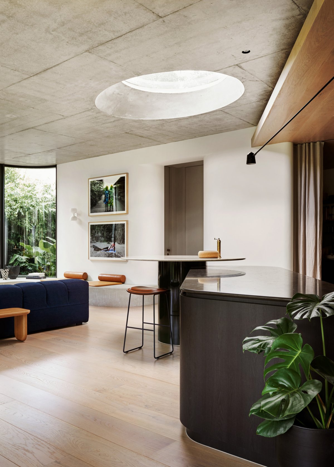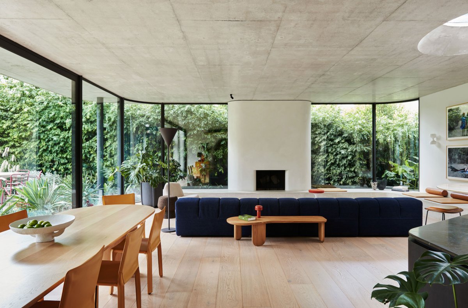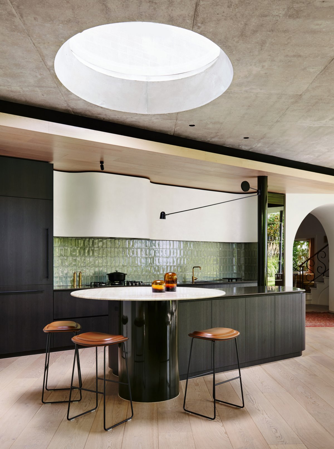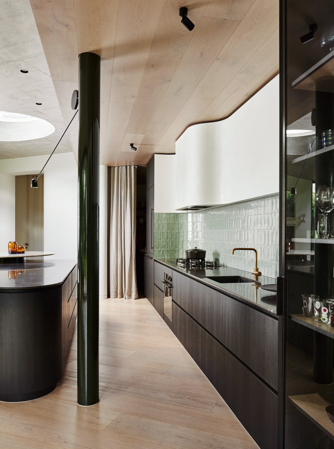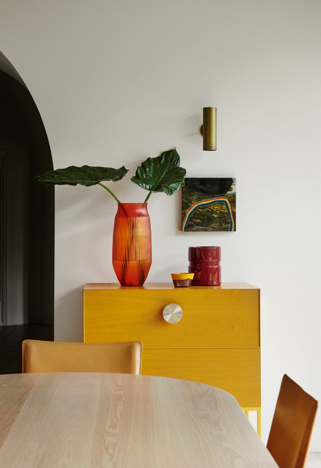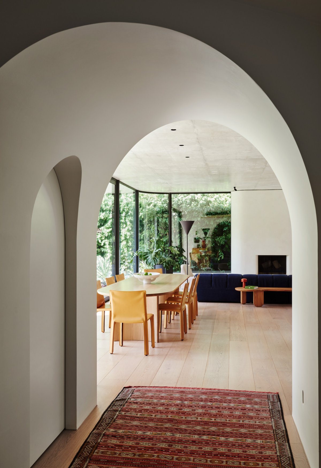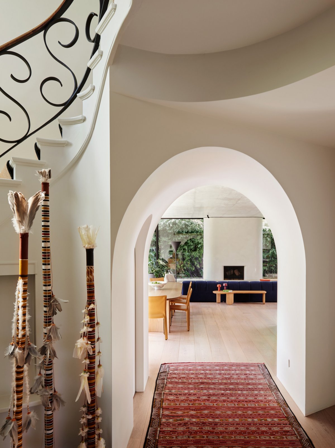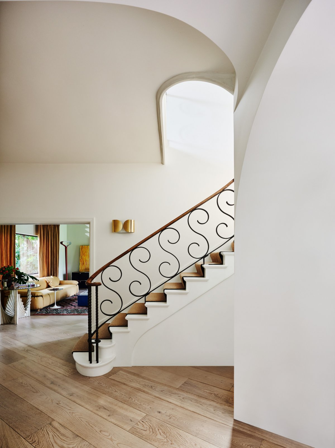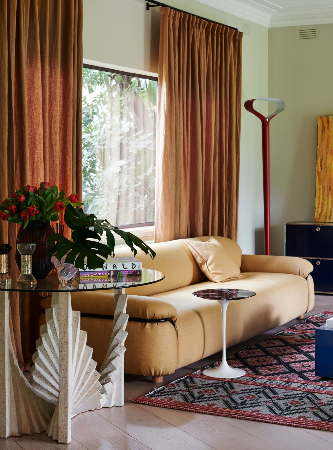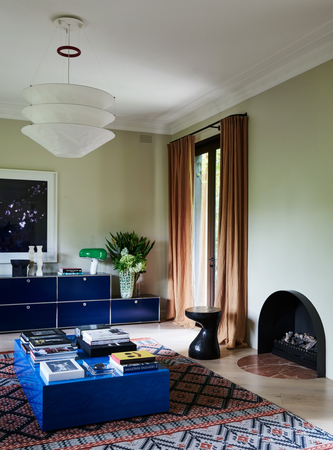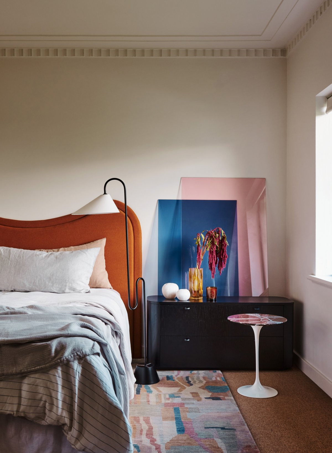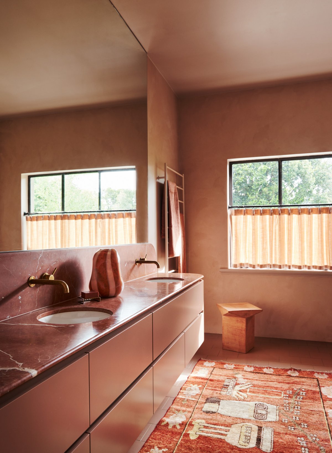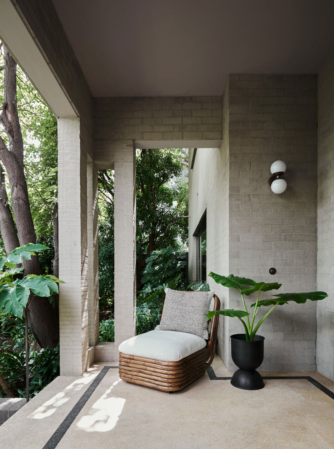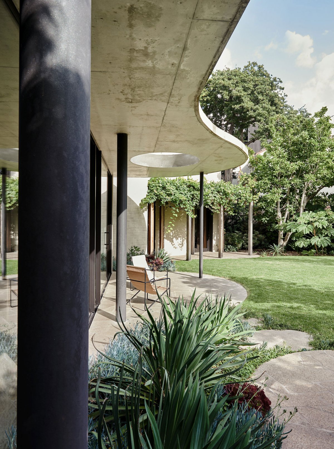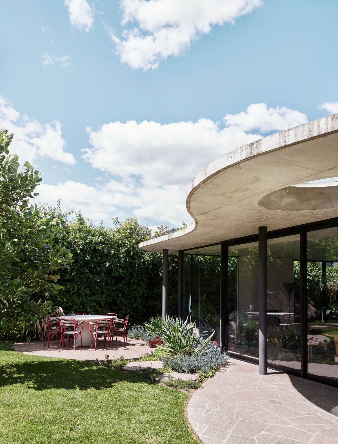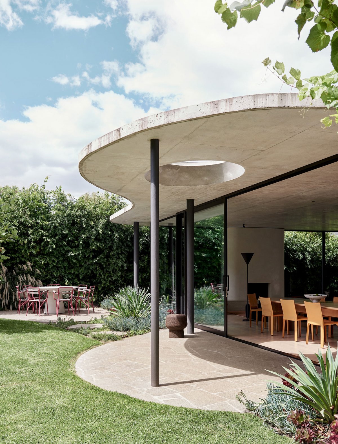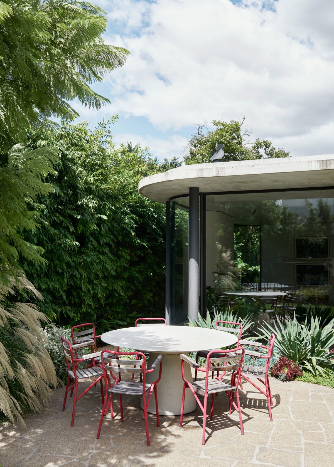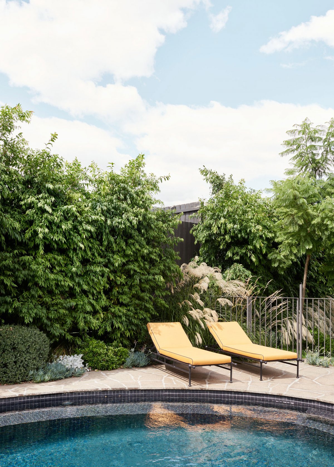
Introducing modern elements to an existing post-war home, Leeton Pointon Architects + Interiors reworks and expands Palm House by openly engaging with the rear garden. By introducing vibrant hues and curved gestures, the spaces come to life and connect with the surrounding landscape, imbuing them with a renewed sense of purpose.
Tasked with designing a spacious family home that incorporated the garden, the architect adopted an approach that utilised the entirety of the site to instil sense of openness. The original front rooms of the house underwent a significant transformation, and a connecting corridor leads to the rear addition. Imagined as its own garden room, the new roofline extends outwards beyond the glazing, offering shelter and regulating internal heat. It can also be opened to facilitate natural ventilation, emphasising the importance of each new element being responsive and environmentally conscious.
Originally built in the 1940s, Palm House, which once had a dark and enclosed atmosphere, now exhibits a thoughtful blend of old and new elements, along with a generous spirit.
Considering the residence’s operational costs over its lifespan, the combination of high-quality glazing, solar features and water capture systems support the owners’ commitment to sustainability. The resulting home is one of balance, with a new rear addition that encapsulates the essential functionality and performance values of the dwelling.
- Architect: Leeton Pointon Architects
- Interiors: Leeton Pointon Architects
- Photos: Lisa Cohen
- Words: Bronwyn Marshall

