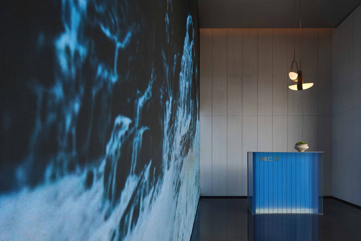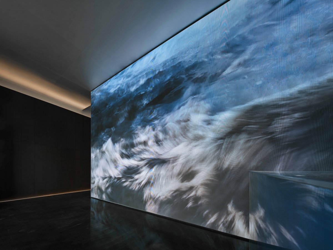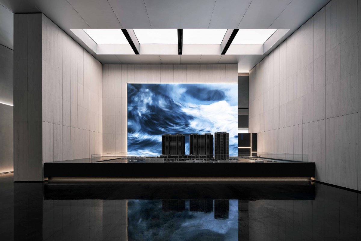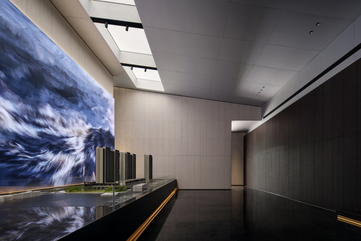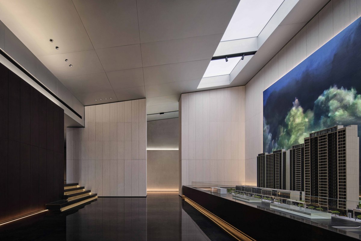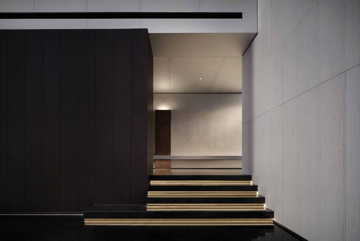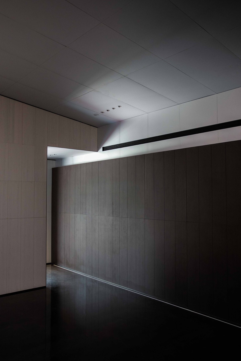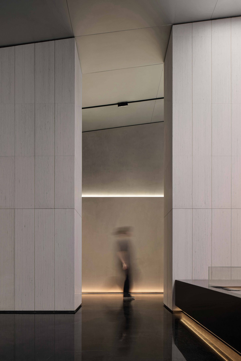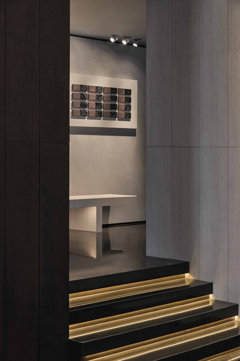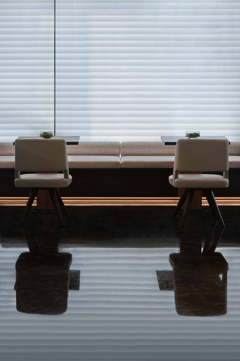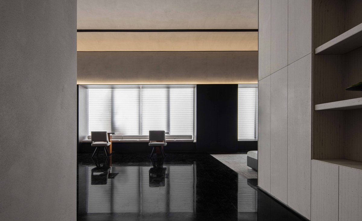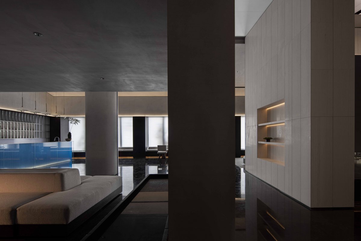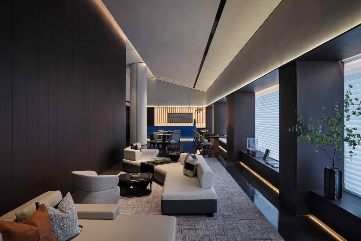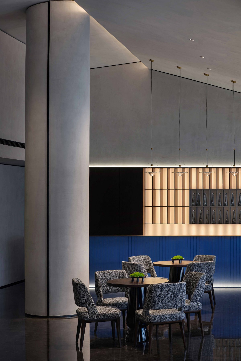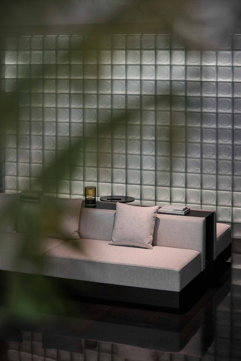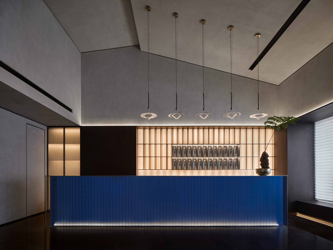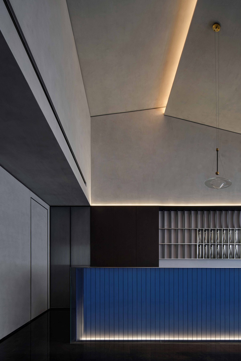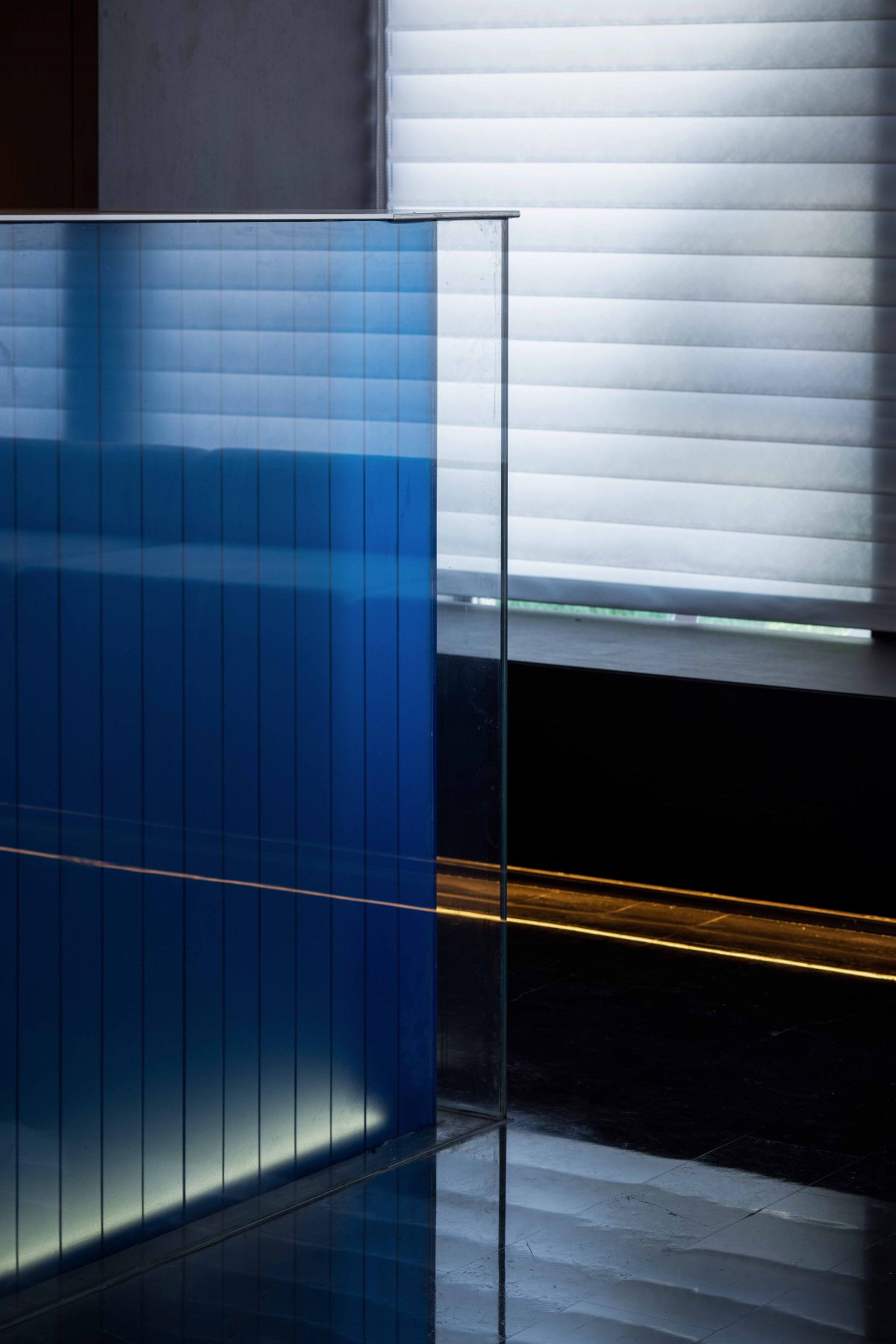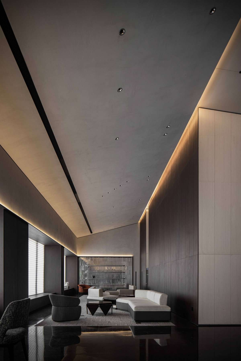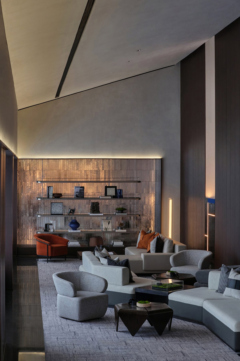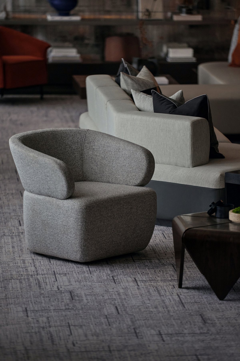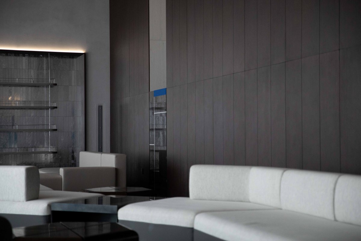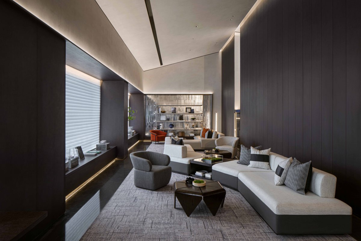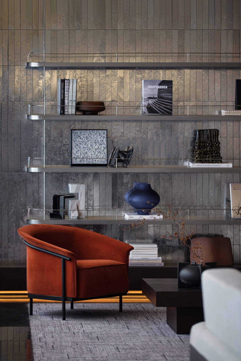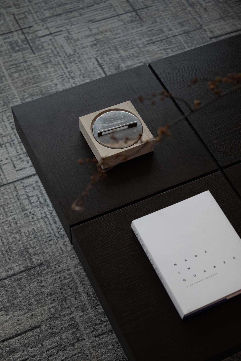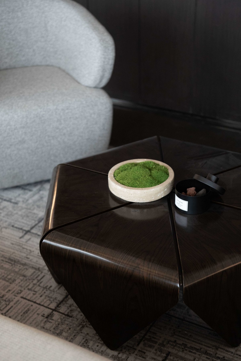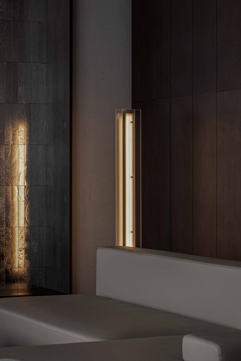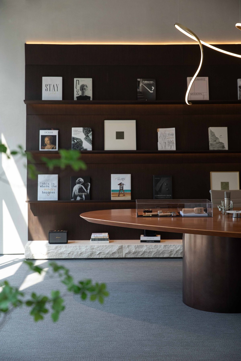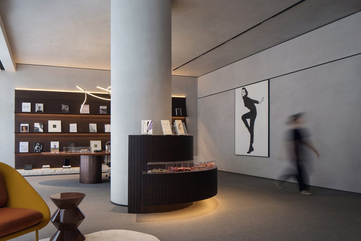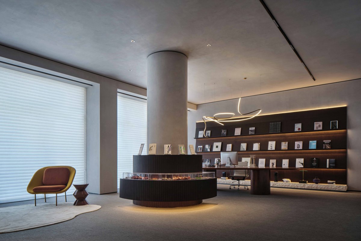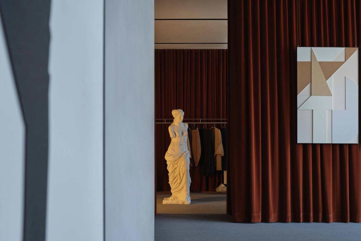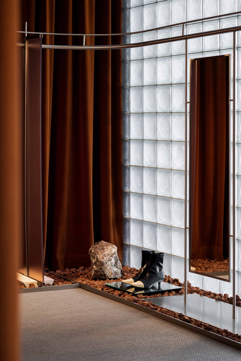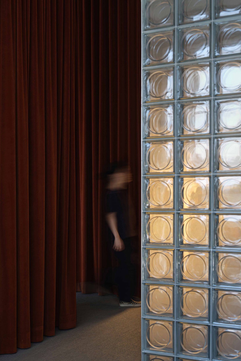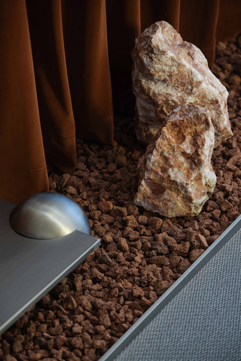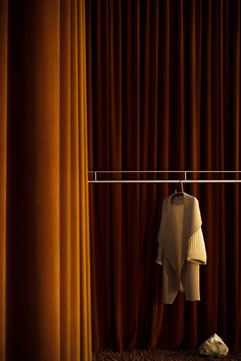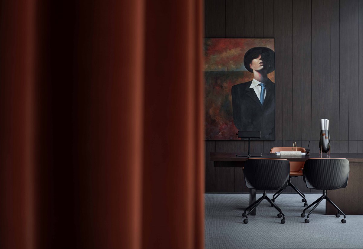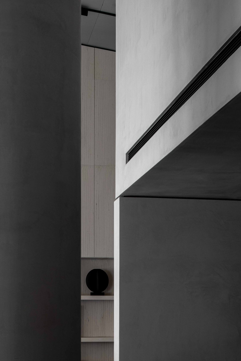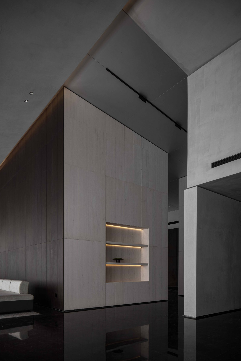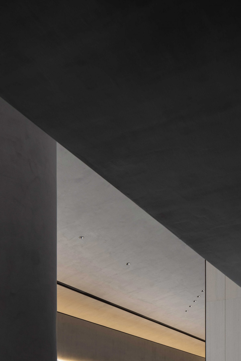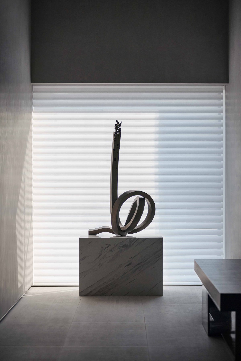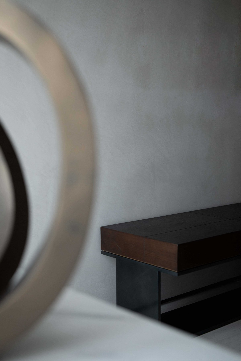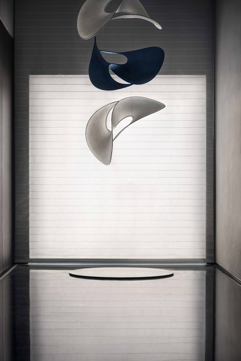
Haikou Investment Yongjiang Bay Demonstration Zone
Haikou is a city of fireworks by the sea. Sunset beach Jinsha Yingying, Dendrobium light interlaced warm heart - whether the beach, or arcade tavern snack stalls, all melt its joy.
In a city full of intimacy, the street display design of Yongjiangwan naturally integrates the sense of nature, history and humanity of the local. The space is divided into two levels. The first floor is the Migration gallery and lounge setting; On the second floor are studios that simulate the local clothing industry.
The small vestibule only does the transition, is the transition space. The trick is that head-on digital content is not advertised. Only let the wind blow the green waves of trees; The sea's own churning waves. Partial mirror, like an art shop window. Walking far away, you will see the moving dynamic art picture, so even at a distance, you will see it and understand it, and your heart will move with the picture.
The exhibition area is a pure gallery volume relationship. A sloping roof extending in large areas; The enclosure extends with the opening. The opening of light, the level of light feeling and the proportion of aesthetic feeling make all the elements act on the sand table, which is slightly relaxed and high-quality.
With shops as the space tone, just to show business. That is, use the commercial space combination form to show the value and charm of the shop itself.
The tone of the art gallery Gasaroon Lounge was the original intention. The double sloping roof of the coffee area of salon and lounge extends outwards, making it a bit more open and long. Several sides of different forms of light, natural light and artificial light combination layer upon layer; The selection of furniture art is scattered, inviting people to play, sit down, call friends to drink light communication, that is the scene of selfless joy.
The clothing studio is based on fashion sense, emphasizing quality and lively fashion. The ready-to-wear product display space, the art works integrating the near style, and the work area are successively expanded, making the space free and flexible in a migratory way. Raw stone, woven carpet, orange curtain, inorganic paint and other natural materials like light symphony gently play a fashion attitude.
Building conditions are based on seismic and shop codes. Therefore, the scale of the interior space is small and distorted, which is not easy to expand. Naturally, building from the ground can be ideal, but in bad conditions to create some beautiful form, often produces a chemical reaction. Let the personality of the space fully manifest, and more unique personality - more valuable.
This design does not face the natural open light like the previous design. Through a variety of methods, the natural light is filtered for secondary design and indoor lighting is superimposed to get a full level of shading experience. Let a person have time solidification, space tinder, attract fine products and do not forget the space aesthetic experience.
- Interiors: Lia Interior Design
- Photos: Wu Changle Zhang Qilin Siqi

