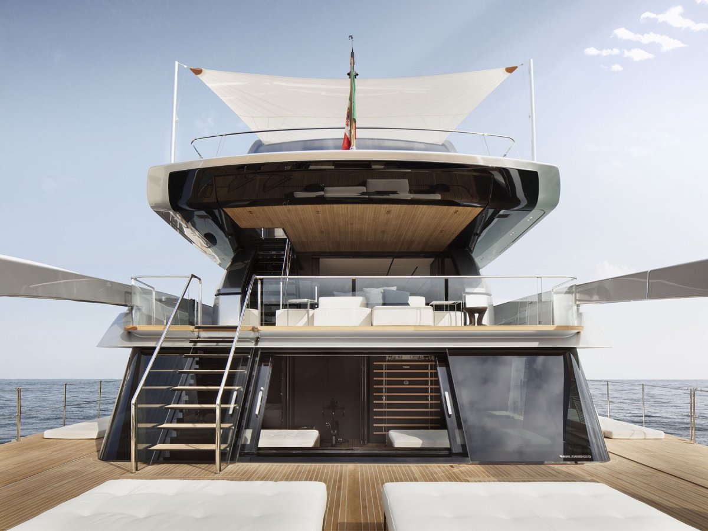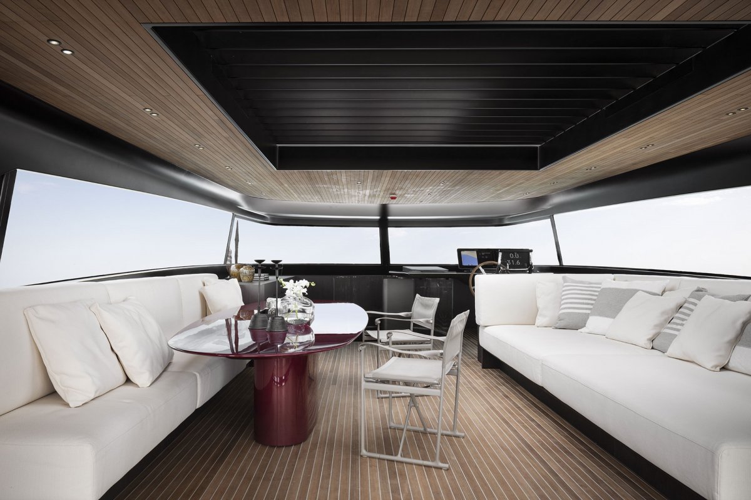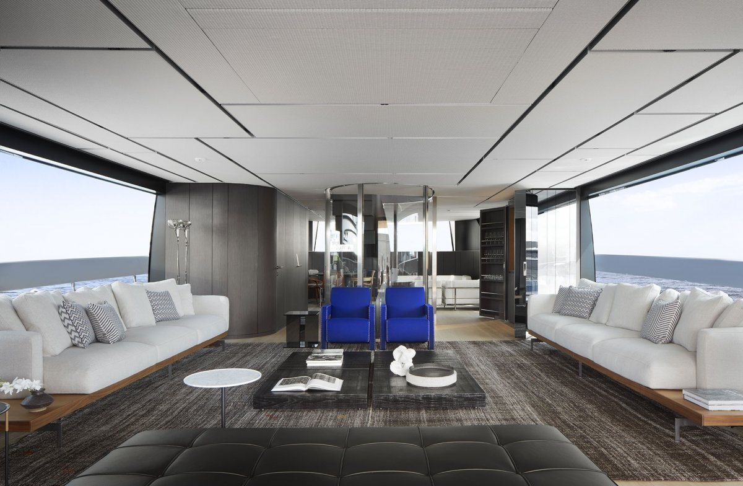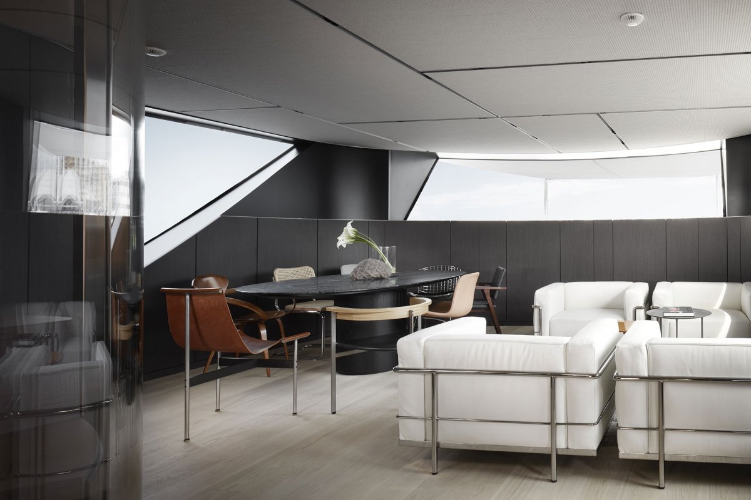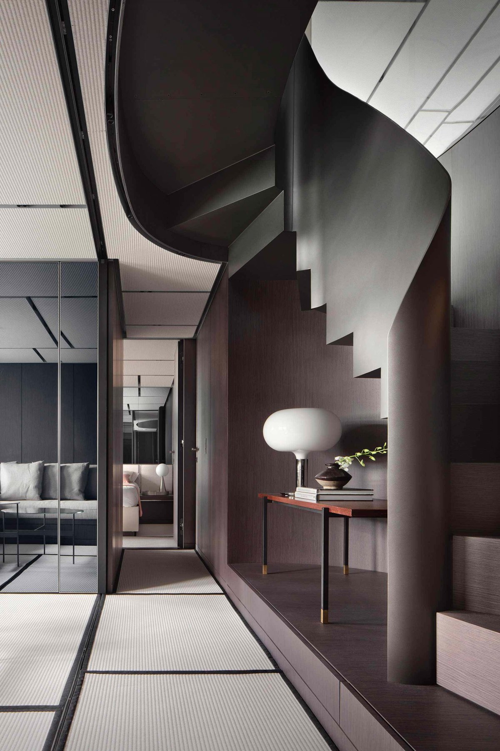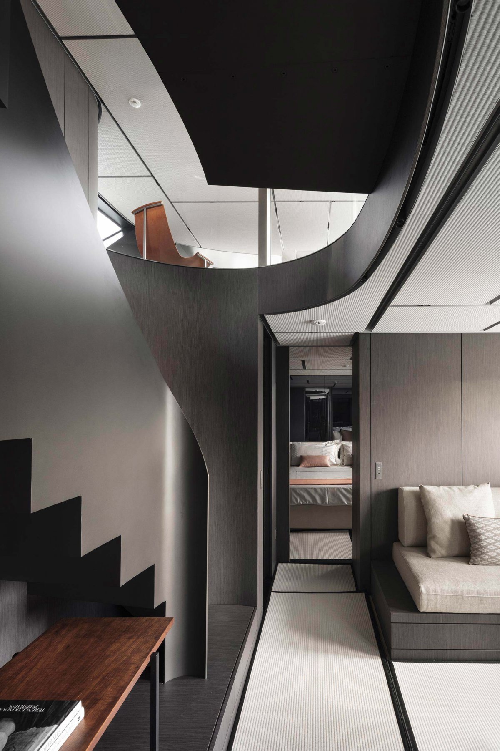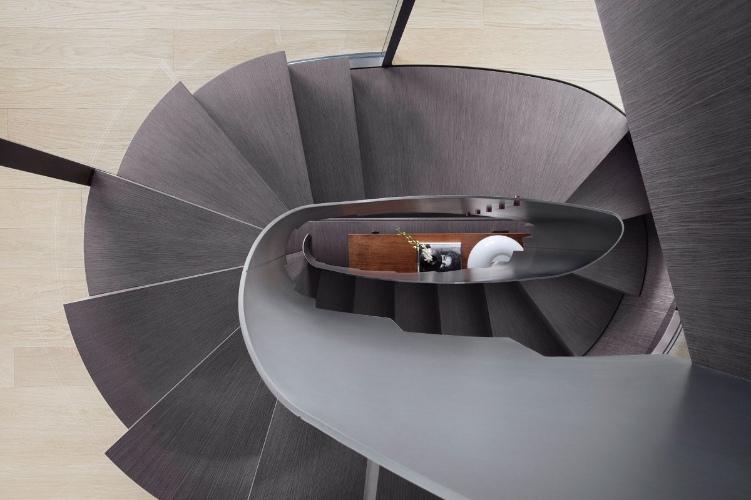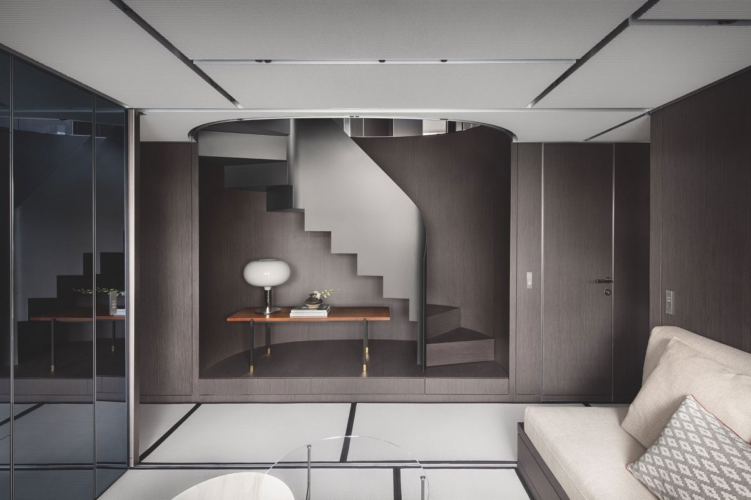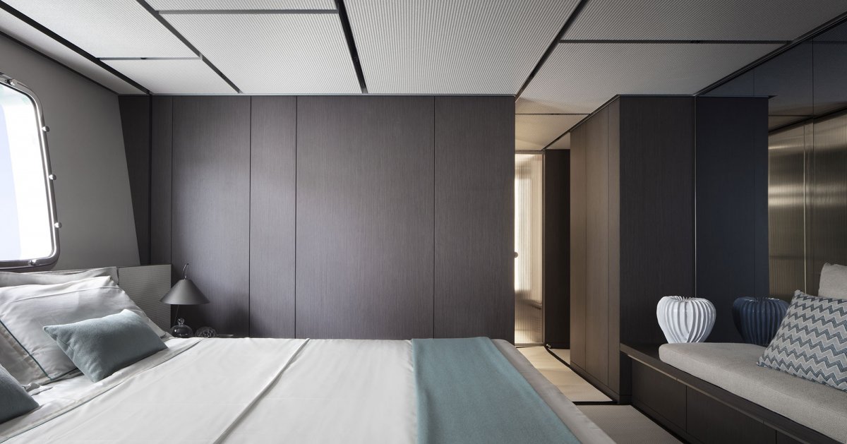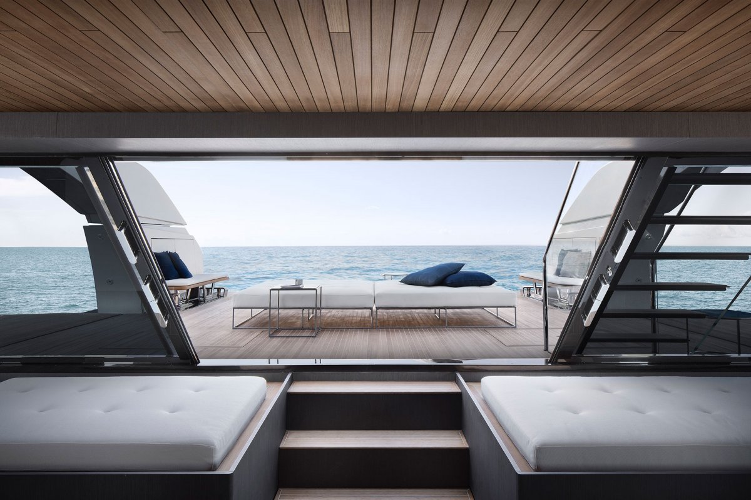
After designing the interiors of SX88 and SX76, Piero Lissoni returns to the SX line, concentrating on the subdivision of the internal spaces and establishing a constant dialogue with the outdoors.
In tune with the concept developed for the other models, the main deck has been organized as an open plan space that reinterprets the concept of a yacht interior, extending as one single and continuous context from stern to bow, with a living area adjacent to a bar zone and followed by one of the dining areas, in a seamless indoor-outdoor arrangement that is further accentuated by the large windows looking over the sea.
The bow area of the main deck, on the other hand, is fully equipped to offer the most in convivial enjoyment and relaxation, with a vast sundeck that can be transformed into a very discreet and shaded dining area.
On the lower deck, SX112 offers accommodation in three large cabins, one for the owner and two VIP cabins, as well as a lounge area characterized by wooden boiserie and mirrored walls, which can be transformed into an extra cabin with one king-size or two twin beds. The lower deck also features a kitchen directly connected to the crew quarters.
The staircases are once again a fundamental and characteristic feature of Lissoni’s design. The helical internal staircase extends for three levels to connect the decks, and on the main deck is enclosed in a transparent oval volume, like a precious treasure chest, that further enhances its presence and makes it appear suspended in mid-air. The external staircases have a clean and essential design in keeping with the principles of racing yachts.
- Interiors: Lissoni & Partners
- Photos: Thomas Pagani
- Words: Qianqian

