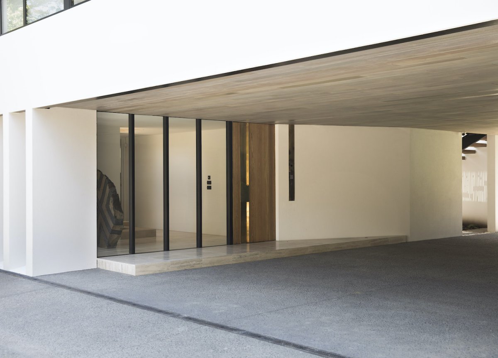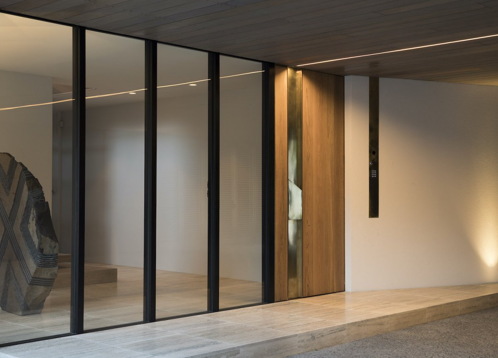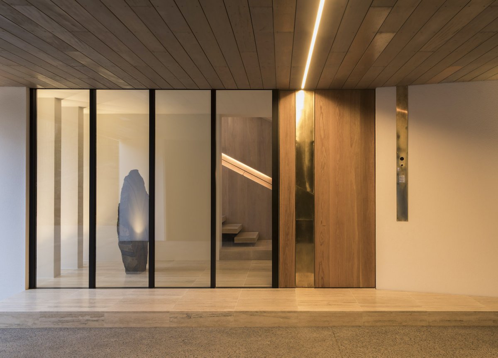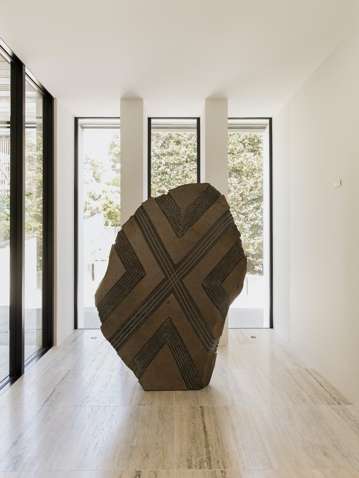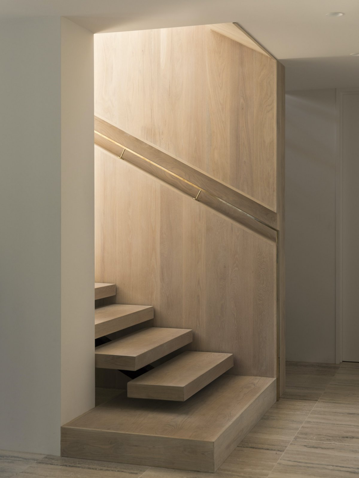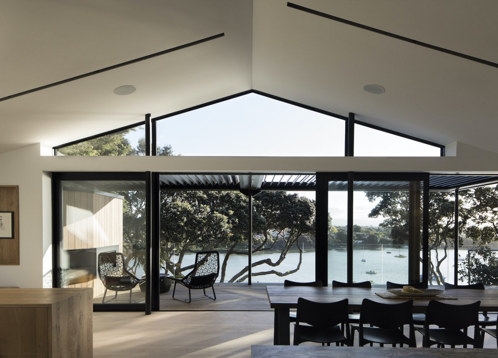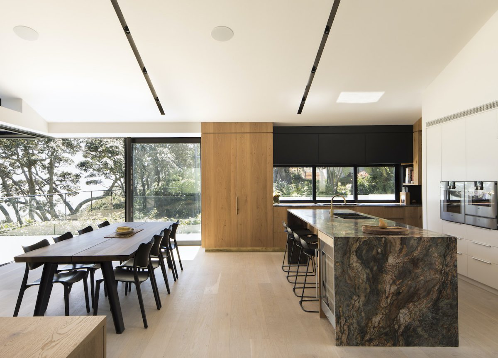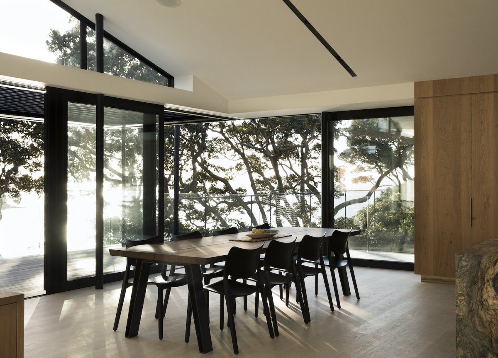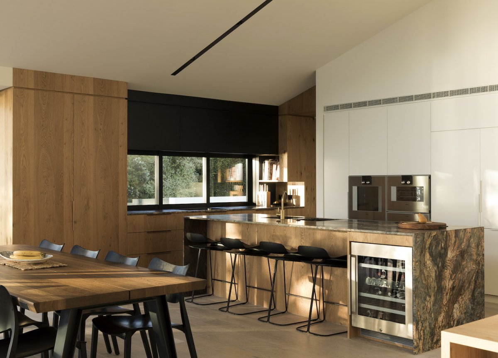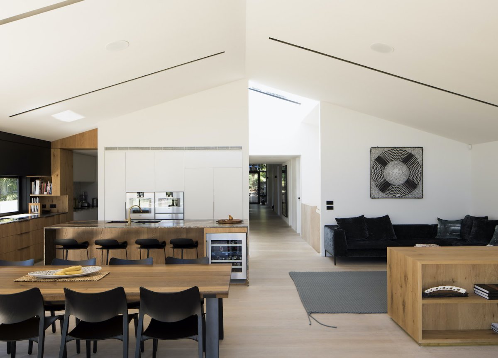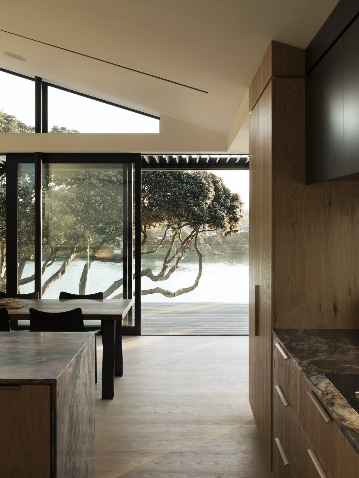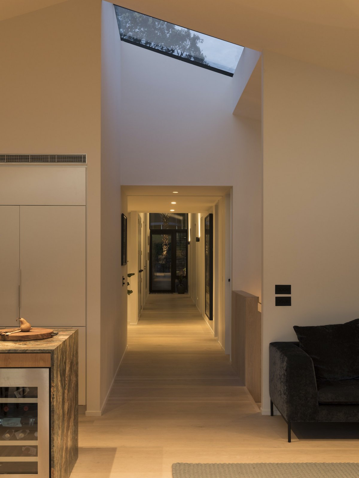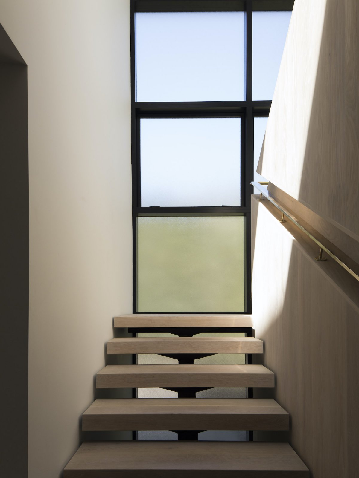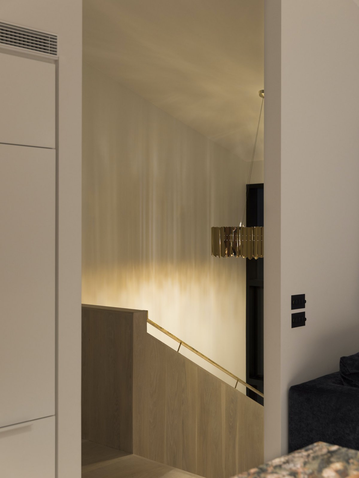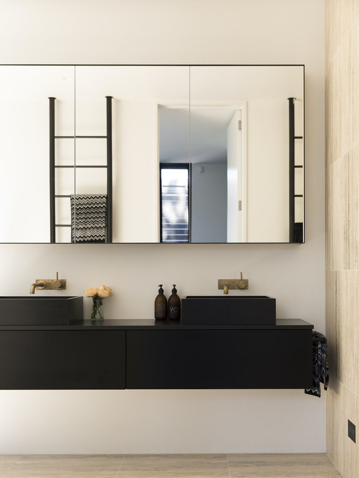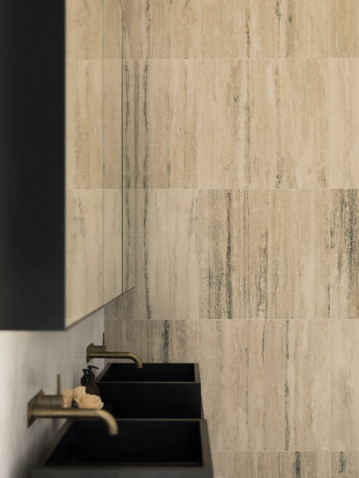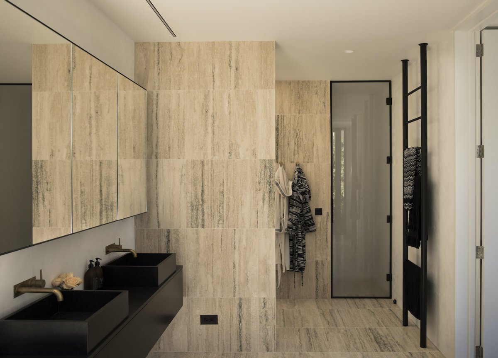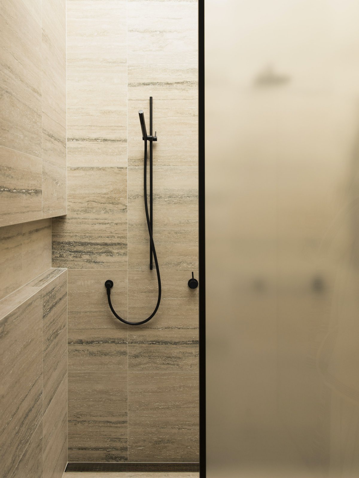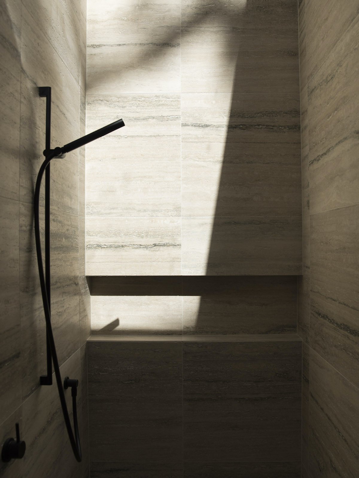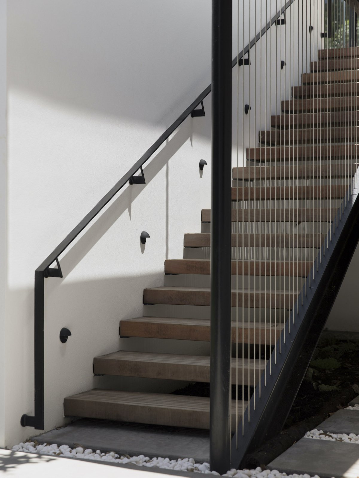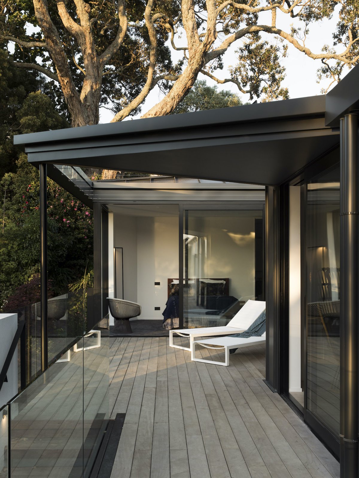
A 1960s brick house in the sailing capital of Auckland, New Zealand, has been transformed by local architecture and interior design studios into a haven in Herne Bay, the city's most prestigious suburb, with serene views. The house is almost seamlessly perched in the trees of Pohutukawa, bringing in the external waterscape and capturing the soft shimmer of Auckland's Cox's Bay. The client was a young family who wanted to permanently transform their existing home with quality materials to maximize their environment and natural light without exposing themselves to the surrounding neighbors.
The first element of the brief was to transform the orientation from facing the long driveway, to the sweeping views of the bay. On the western end, the architects added a deck to look over the water and extended the ceiling line to follow the pitch of the new roof. These additions fill the space with light, anchoring the home in the Pohutukawa trees and marine outlook.
Using natural materials with clean detailing, the design offers a simple palette that highlights the views; adding warmth and a welcoming atmosphere. The heart of the home features the monolithic Fusion Granite benchtop from SCE Stone and Design, which became the focus of the room.The vast wall of windows opens the house to the bay; connecting the interior to the external deck.
- Interiors: Lloyd Hartley Architects
- Photos: David Straight
- Words: Qianqian

