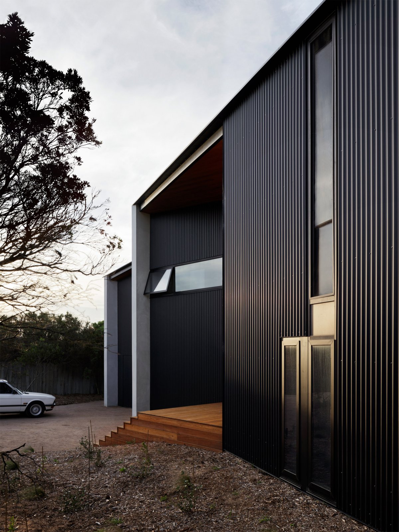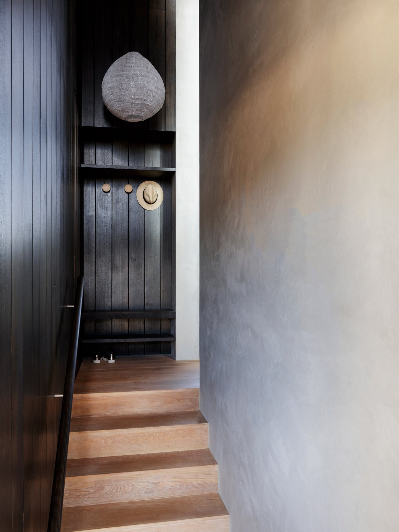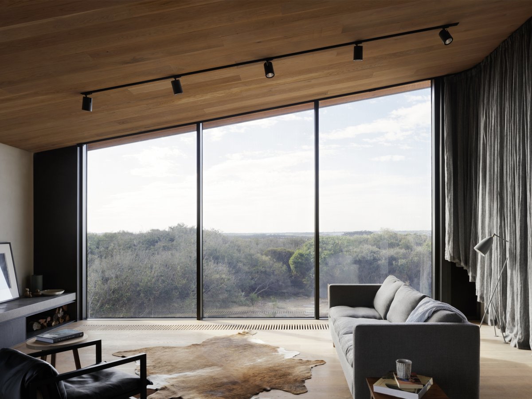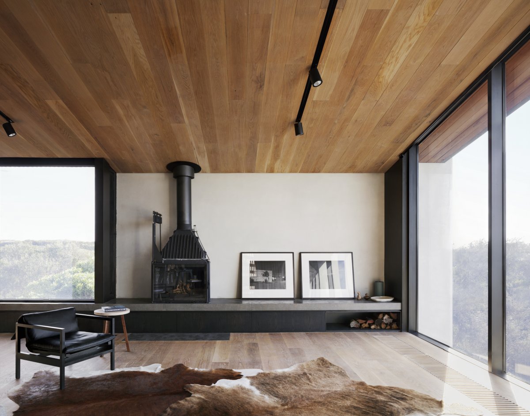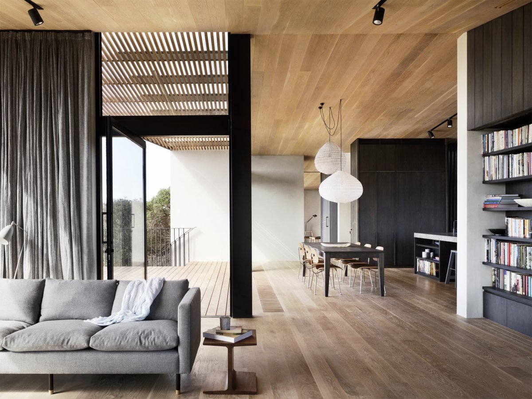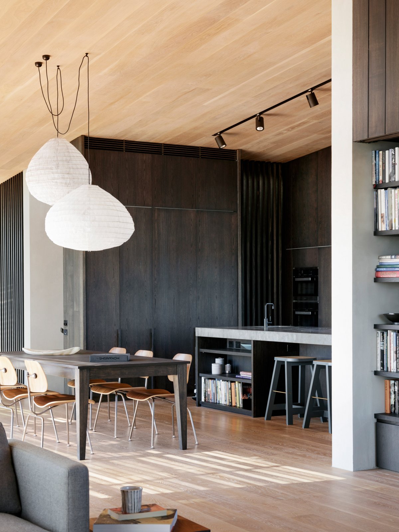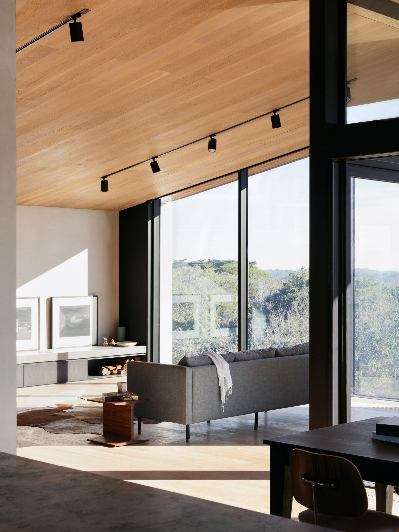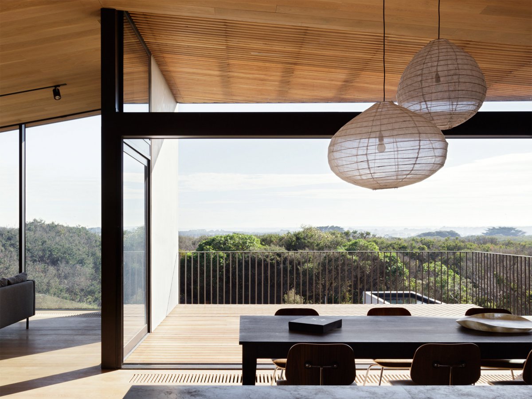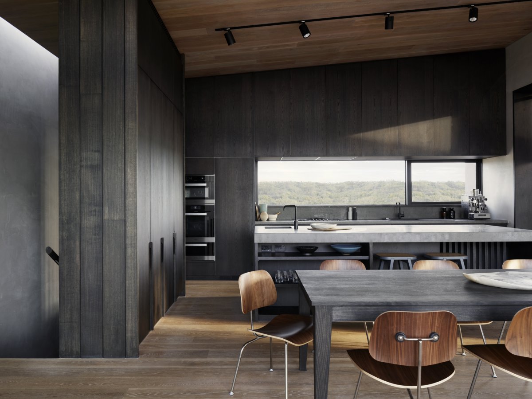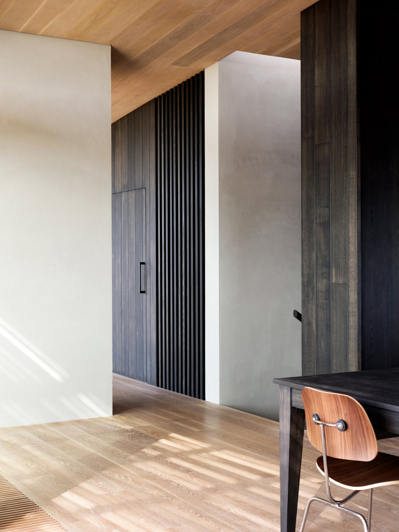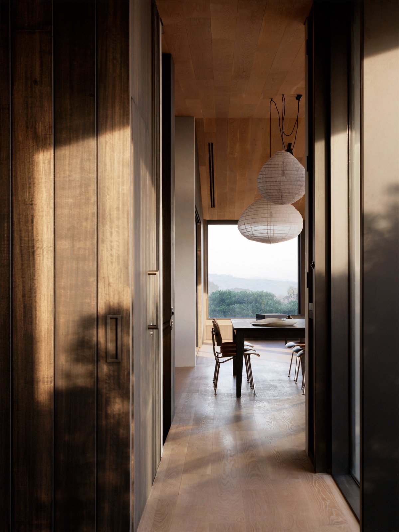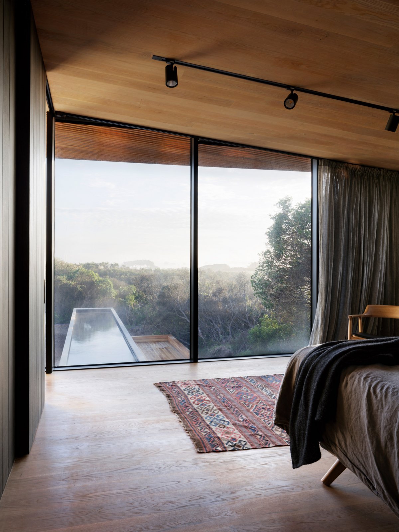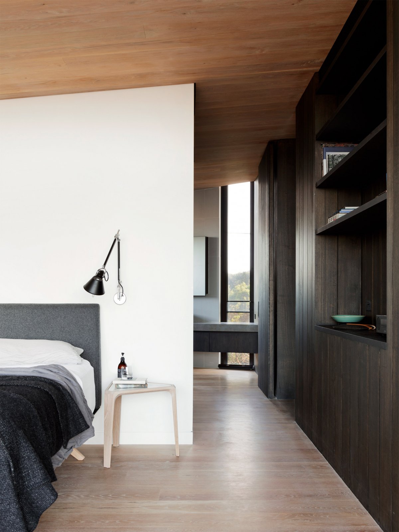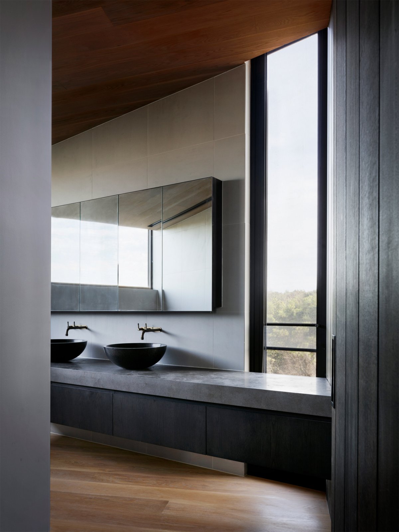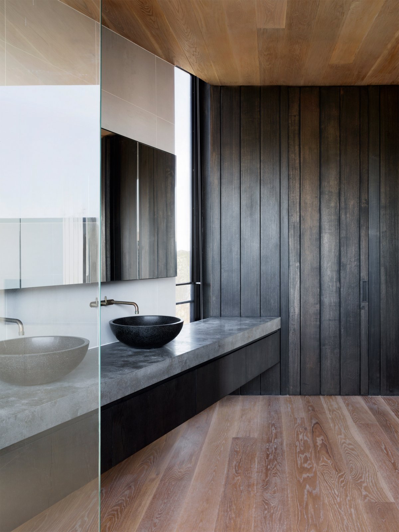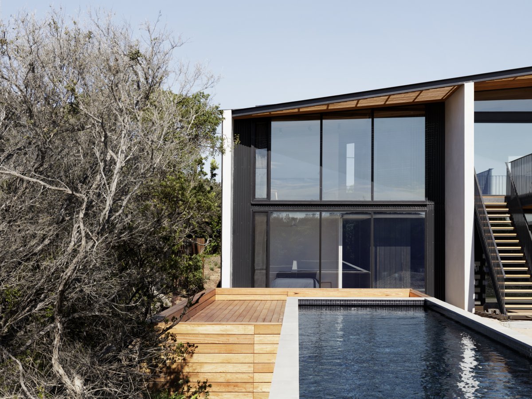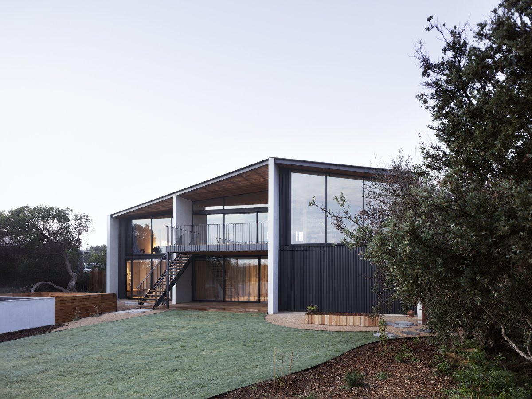
Barwon Heads House is a minimalist residence located in Barwon Heads, Australia, designed by Lovell Burton. Nestled within swaths of Moonah and tea tree is a new home for a professional couple seeking a seaside retreat in the coastal town of Barwon Heads. The house replaces a former dilapidated cedar cabin and serves as the couple’s primary residence and a holiday home for their three grown children who frequently visit.
The form, orientation and materials of the dwelling respond to the extreme coastal conditions that define the site. Located within close proximity to Bass Strait and the mouth of the Barwon River, the building staggers diagonally across the site providing protection from prevailing south-west weather patterns. Dark grey corrugated iron encases the building and provides a backdrop to verdant Moonah, Boobialla and dune scrub. The robust material echos an Australian vernacular and reflects the workman-like quality of the exterior.
Upon entry, the austere external treatment gives way to the warmth and tactility of timber. Light stained timber is used on floors and ceilings to accentuate the horizontal quality of the site; whereas dark stain is applied to vertical surfaces to provide depth and comparison to the external view. In contrast with timber elements, light grey satin render has been applied to blockwork walls to allow light to bounce deeper into the space.
These walls run north to south stabilizing the internal environment while also dividing the floor plate into thirds. Apertures have been carefully considered and seek to capture views and frame moments. The outlook towards the sand dunes to south and south-west is afforded by windows that are either puncture or are carved out of the peripheral skin.
- Interiors: Lovell Burton
- Photos: Rory Gardiner
- Words: Qianqian

