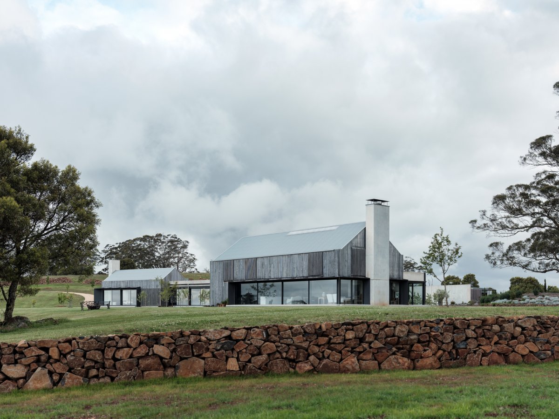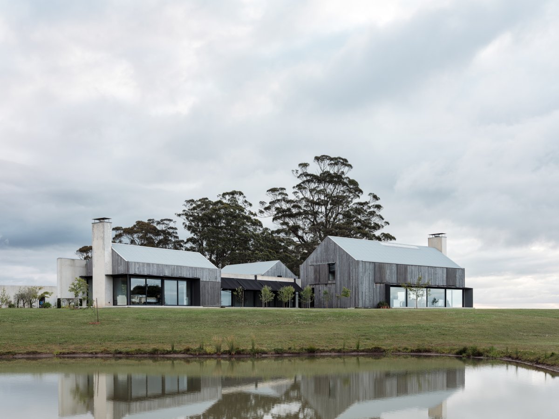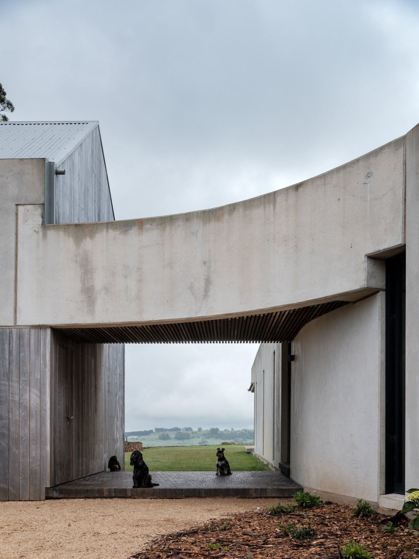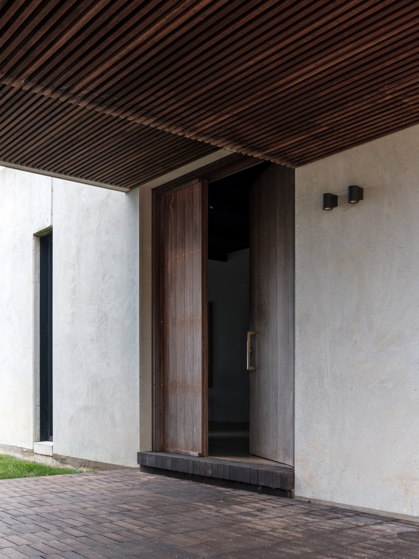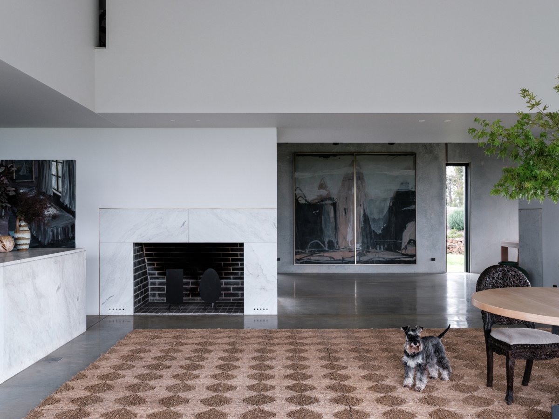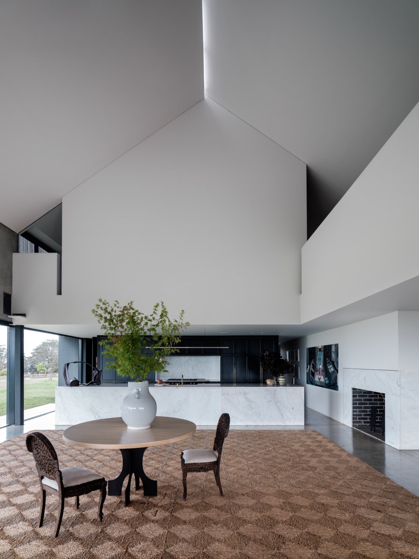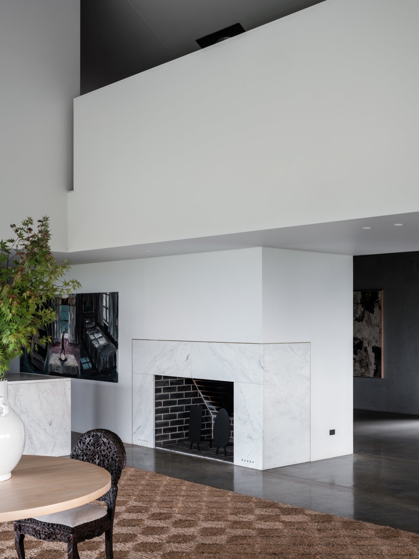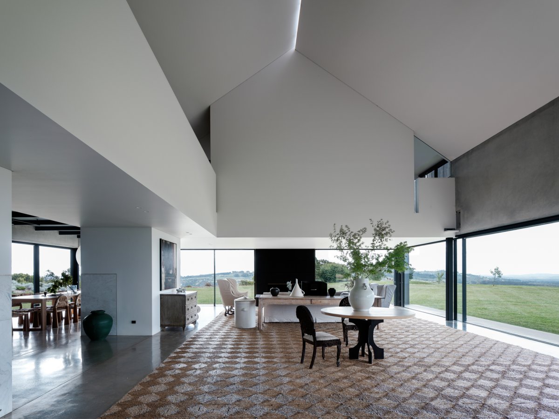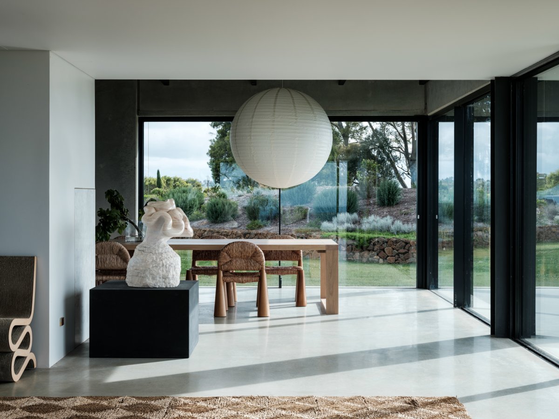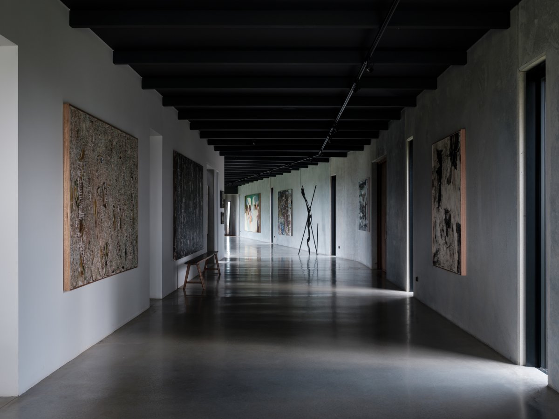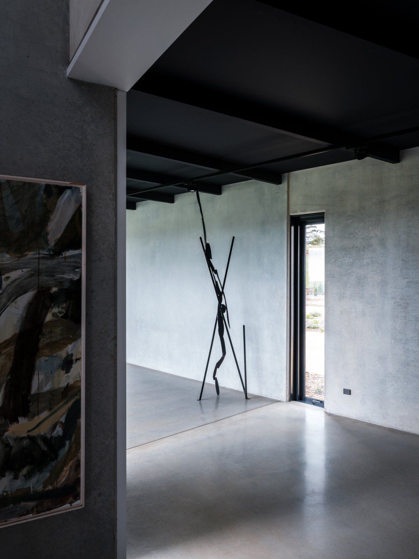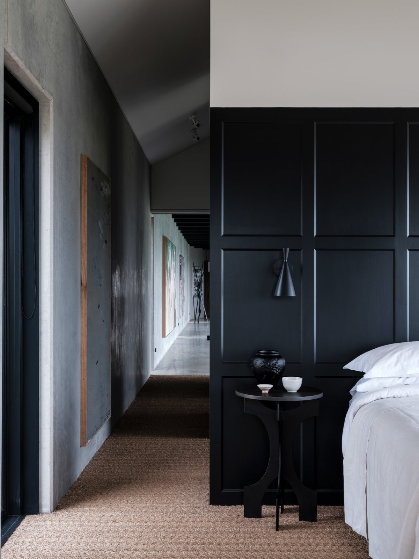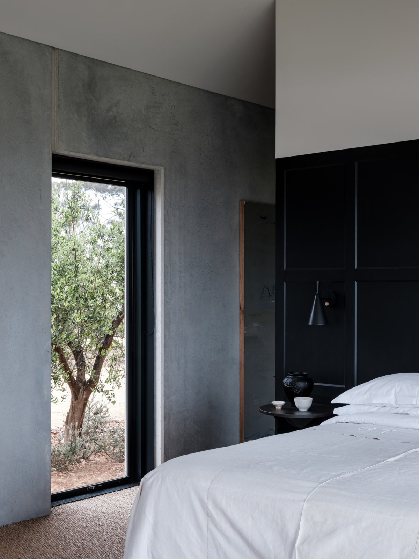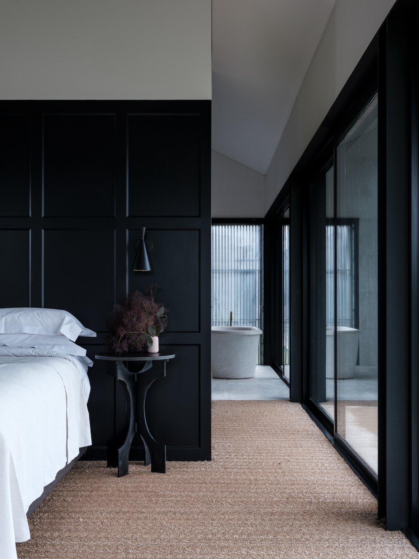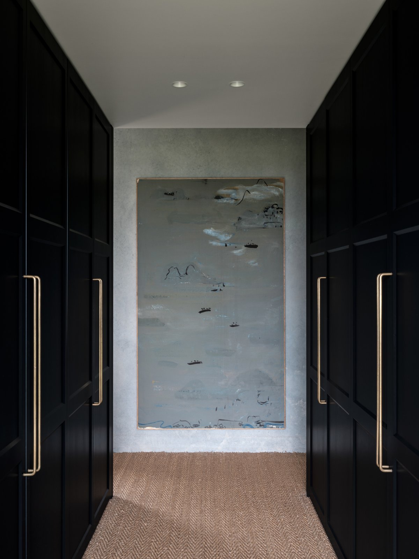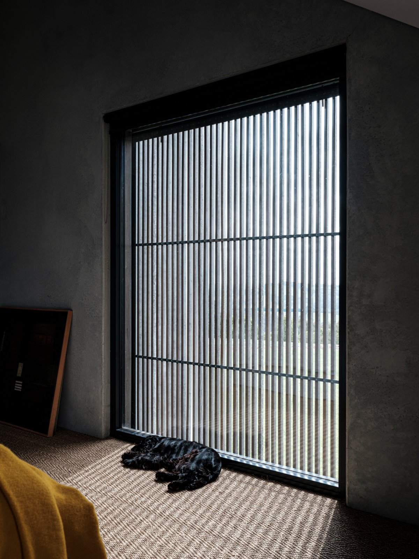
Highlands House, a generous residence by Luke Moloney Architecture, sits in the glorious Southern Highlands of New South Wales. Embodying a split footprint that merges contemporary and agrarian references, it at once frames and softens into the rolling hills of its surrounding countryside, offering a place of contemplation and connection for its inhabitants.
Luke was familiar with the site well before his practice was engaged to design the house, the clients having worked with a Surry Hills-based firm some 15 years earlier, where Luke was employed as a graduate architect. The firm’s original design, perched on the crest of the hill, embraced a minimalist,‘Miesian’aesthetic that sat in bold contrast to its hillside surroundings.
Inspired by the clients’interest in concrete construction and love of‘industrial barn’architecture, Highlands House is conceived as a cluster of timber-clad, barn-like pavilions linked by a sculptural gallery space. The home’s arrangement effectively breaks down its expansive footprint to lend an approachable human scale, with volumes unfolding as one encounters them.
Conceptually, the house is simple. The Y-shaped plan addresses views in all directions, providing options for sheltered outdoor space. The bedrooms look east to the sunrise, and the living spaces fill with the light of the sunset. Wide ribbon windows tie the interiors to the horizon, with two big chimneys anchoring the end pavilions and punctuating the facade.
Here, a gently bending concrete spine connects the home’s three barns, stitching sculpture and art into the fabric of the house. The gallery’s sinuous form draws the eye deep into the plan, fostering a sense of spatial intrigue.“We thought about it strategically, seeking to craft a quality of space that was closer to art itself,”says Luke. The meandering volume effectively“ties semi-public uses connected to philanthropy and art into the experience of the home,”with dark battened ceilings and polished concrete floors elegantly framing the clients’impressive collection al.
- Architect: Luke Moloney Architecture
- Styling: Megan Morton
- Photos: Tom Ferguson
- Words: Hayley Curnow

