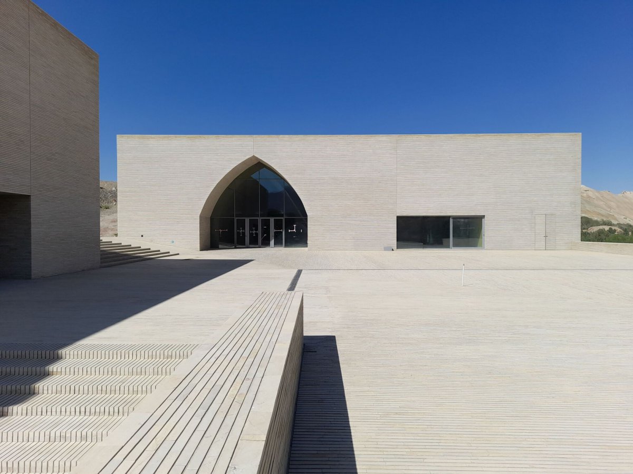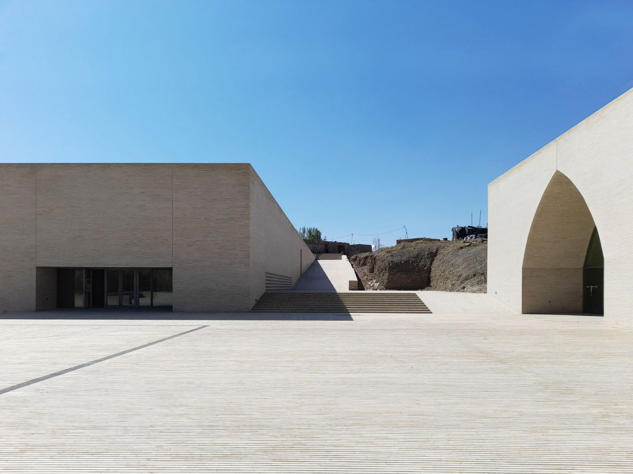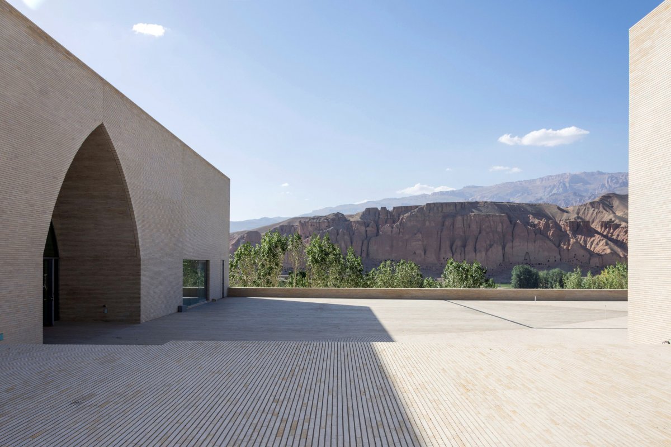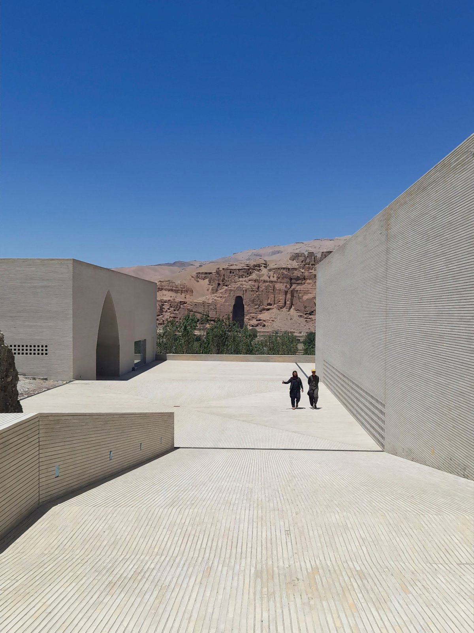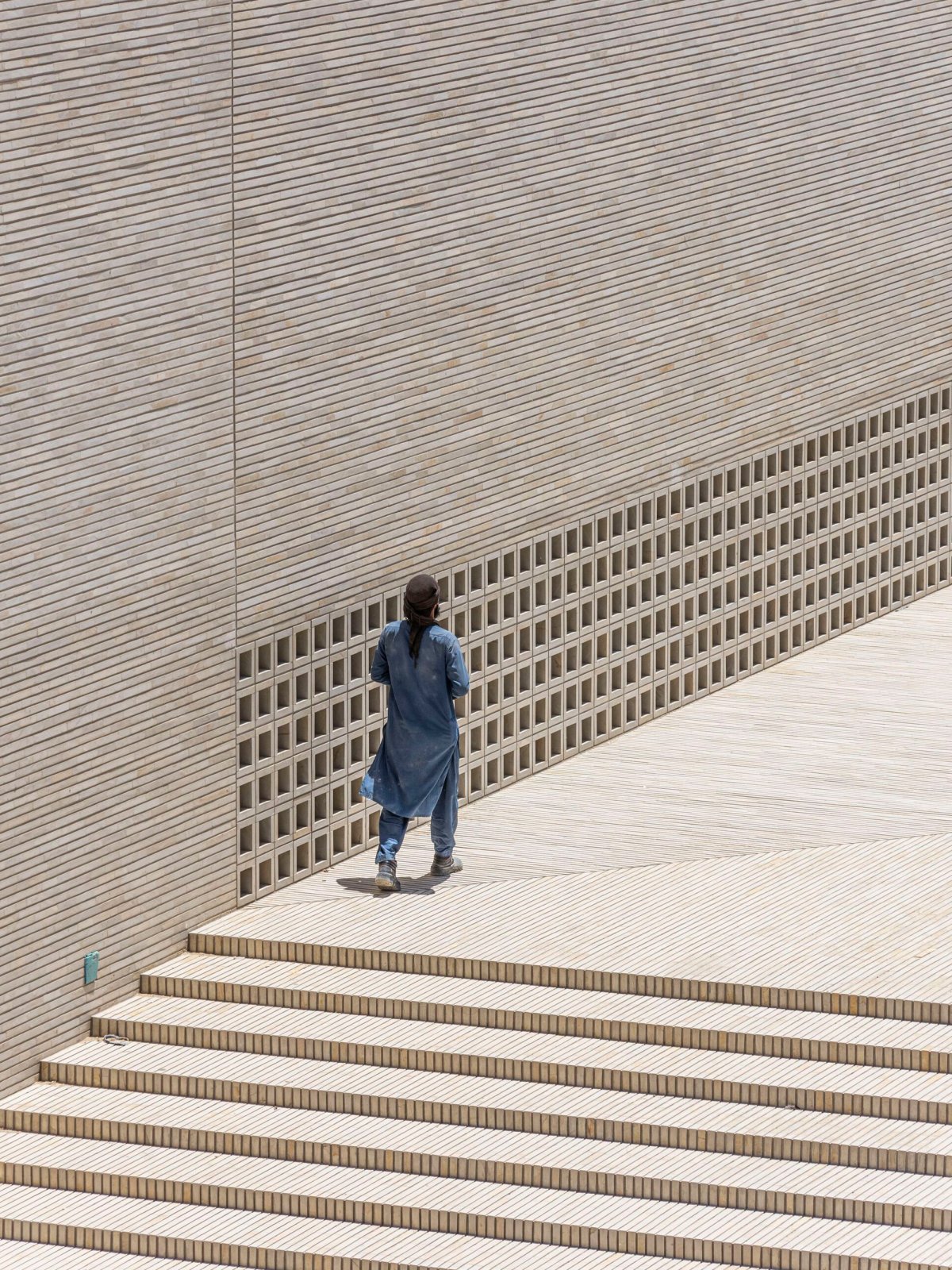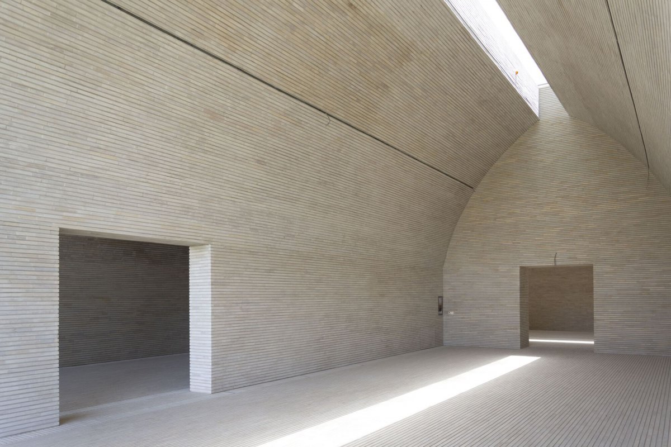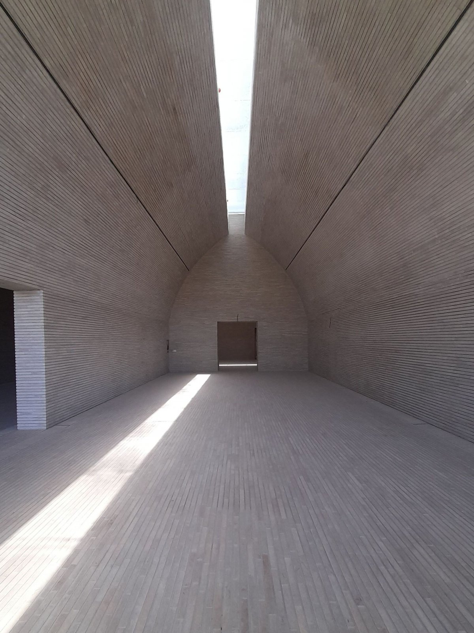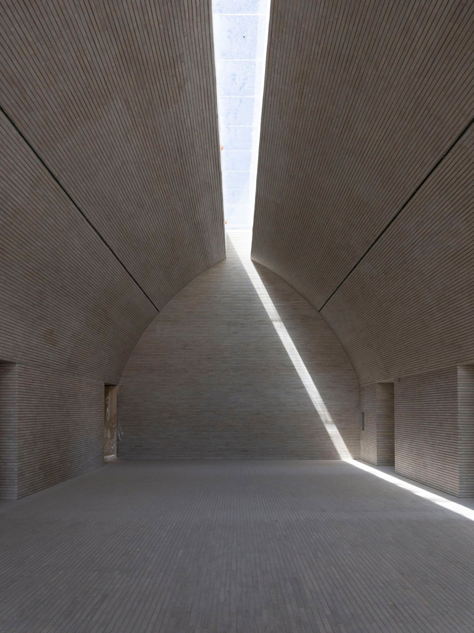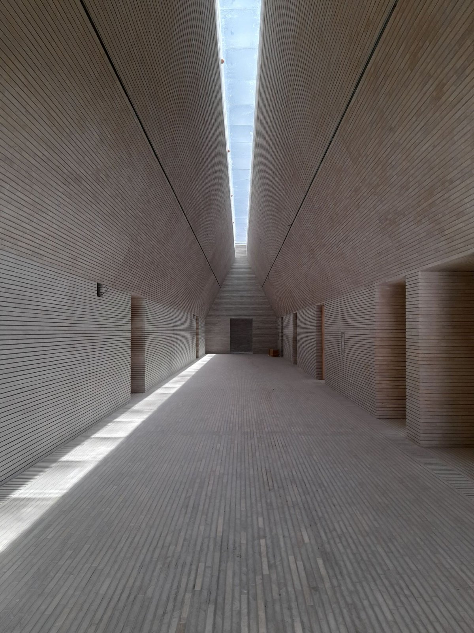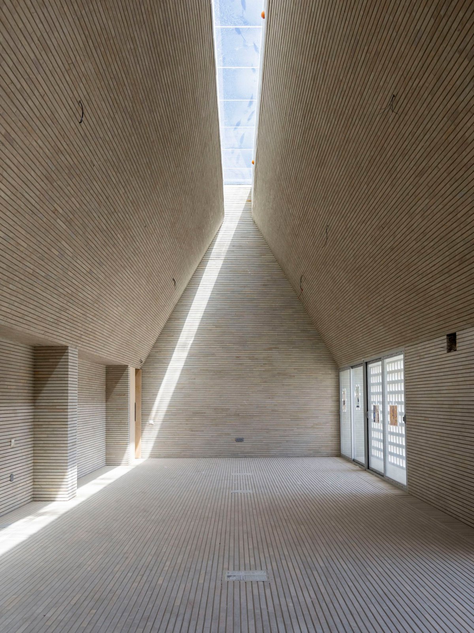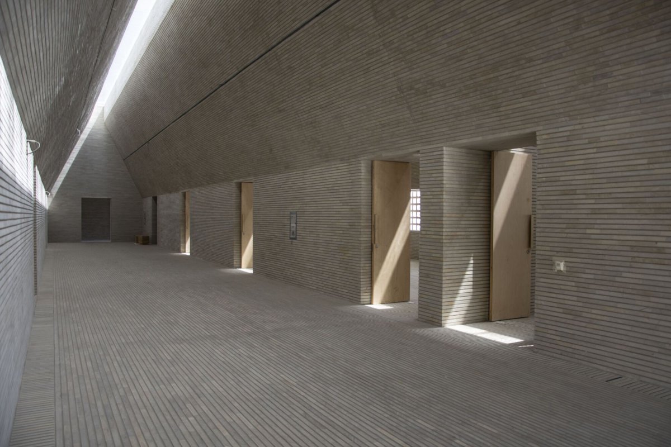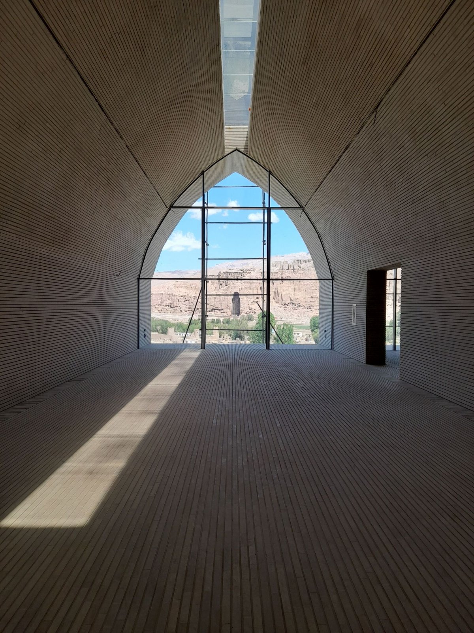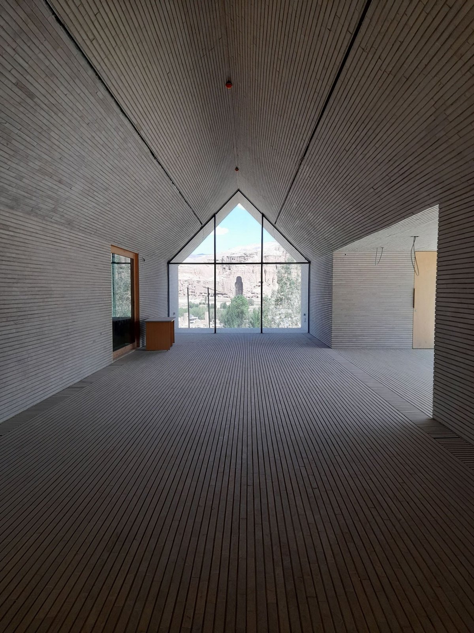
Located on the ancient Silk Road, Bamyan is a small town in central Afghanistan. It is the namesake of the provincial capital and the cultural and political center of the Hazara ethnic group. In March 2001, the world watched as the Taliban destroyed two giant Buddhas towering over Afghanistan's Bamyan Valley. Carved around 1,500 years ago, they are believed to be the largest standing Buddha statues in the world and are an integral part of Buddhism and local culture.
After that, the Bamyan Cultural Center sought to create a new and important center for the exchange and sharing of ideas. Thus, design studio M2R Arquitectos' proposal seeks to create a meeting place rather than an object building; In this spatial system, the impressive Buddha cliff landscape is interwoven with the rich cultural activities nurtured at the center.
The Bamyan Cultural Center was not "built", but "discovered" by carving into the ground. This original architectural strategy creates a building with minimal negative impact, fully integrated into the landscape, utilizing thermal inertia and ground insulation, and acknowledging local architectural traditions.
When visitors arrive at the site of the new cultural center, the first thing they see is not the buildings on the landscape, but a garden, a park open to all Bamyan city residents. Located below the entrance level, the cultural Center offers panoramic views of the Bamyan Valley and Buddha Cliff. The roof of the centre creates a series of viewing platforms from which visitors and local residents can gaze across the landscape and watch the activities of the cultural centre.
The Center's public events are held in the Performance and Exhibition Building, the Research and Education Building hosts semi-public events for the program, and the Administration Building hosts private events. The studio divided the project into several buildings, each of which can work independently, reducing maintenance and heating costs.
The interior Spaces of the centre are completely devoid of detail or decoration, with a purely austere, contemplative and reflective attitude... Skylights in the cultural center create light that moves along the path of the sun across the sky, as if to allow people to see the passage of time.
- Architect: M2R Arquitectos
- Words: Gina

