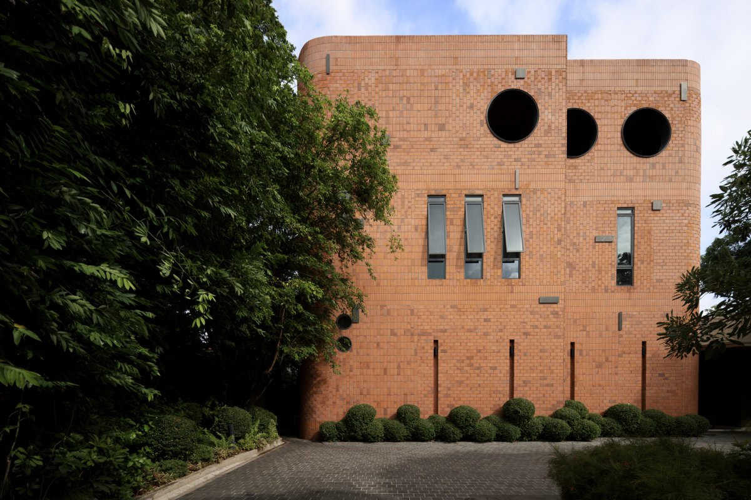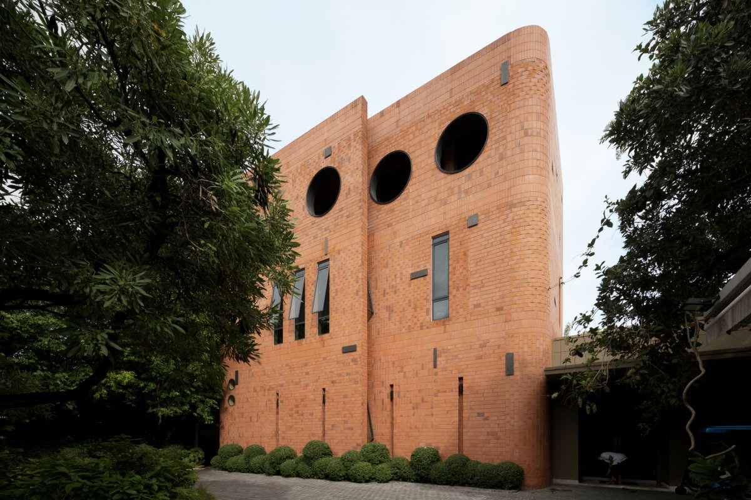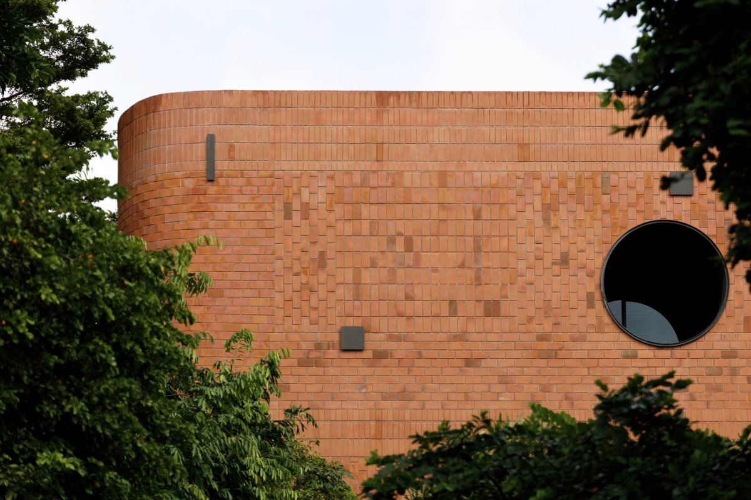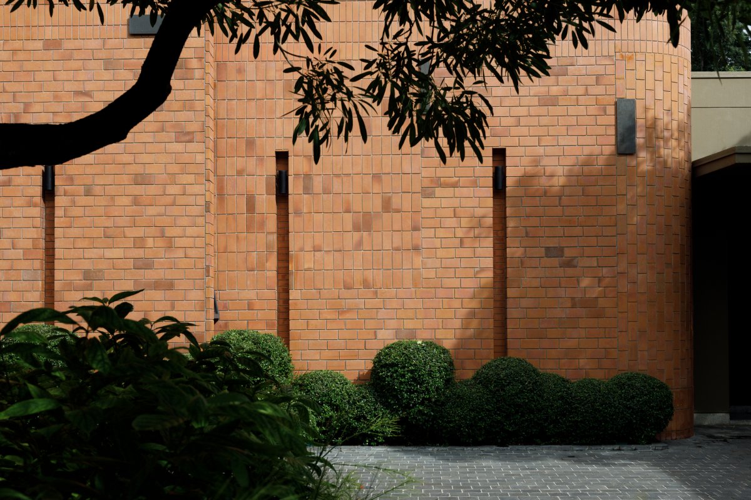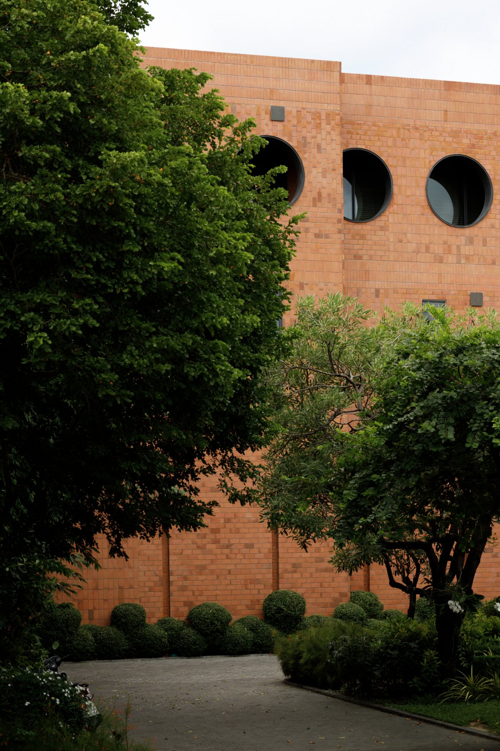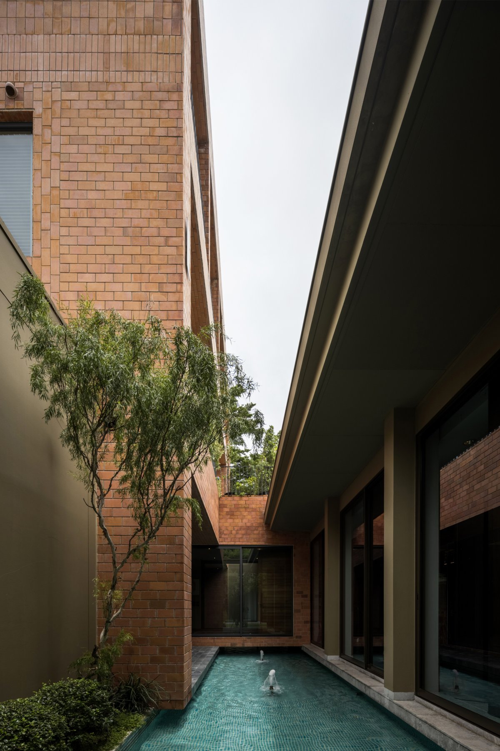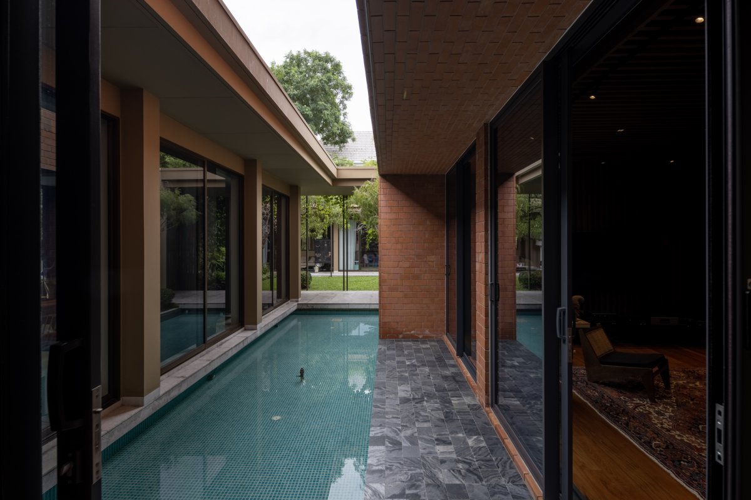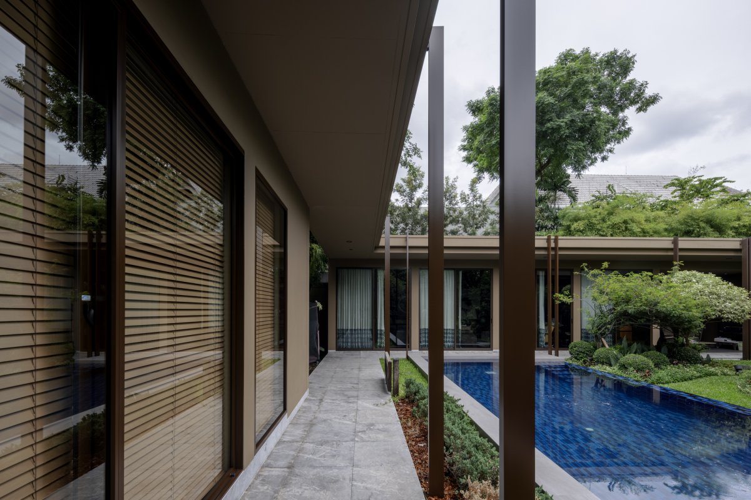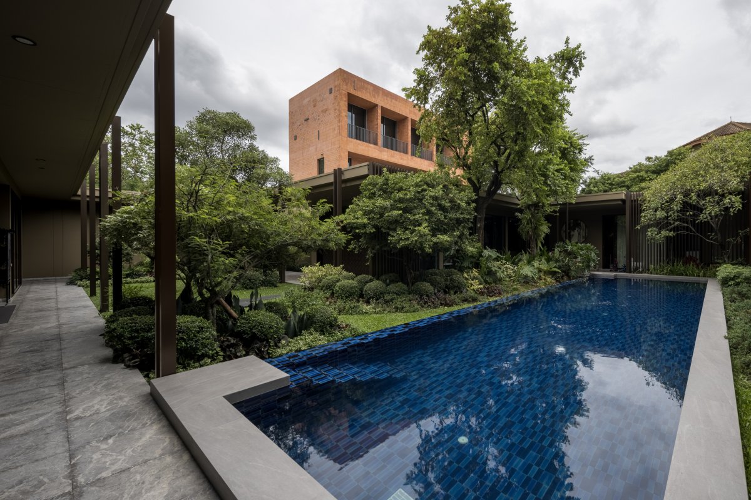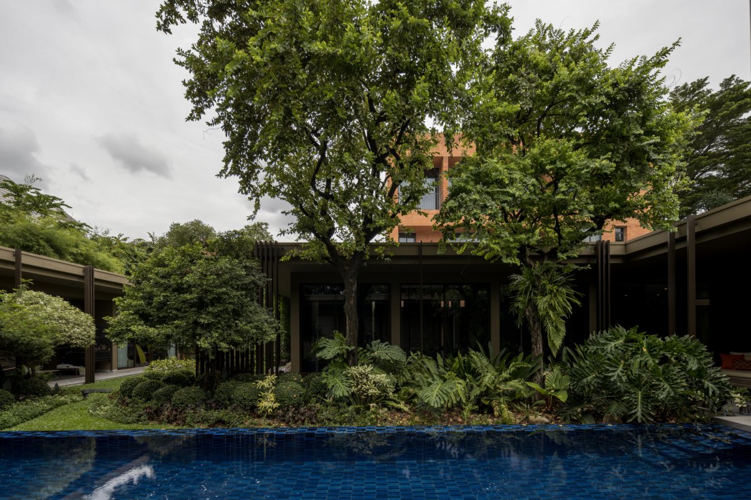
Artisan House, an extension of the existing single-storey home, is intended to be a private gallery for the owner's art collection and an additional space for family events. The house is located as part of a gated community of large adjacent houses. The existing house is one of two on the same lot where they live with their parents.
The owners did not intend the annex to look like the existing house, but wanted something different while maintaining their privacy with their surroundings. Obsessed with art, the client asked the architect to create something that reflected the term. Therefore, constrained by space and demand, the house had to be three storeys, with two huge facades facing in two directions. The south-eastern facade faces their parents' house, which design studio MOCO mainly uses walls for privacy. The northwest facade, on the other hand, opens as much as possible to the existing courtyard in the middle of the house.
Brick is a local material used as a basic element in masonry architecture, but due to the production process, each brick is different and perfectly suited to the role of decorating walls, like colors on a canvas. With different brick patterns, different circular openings, and brass trim, the walls become a large canvas, full of artistic feeling. Over time, the material degrades and the wall changes.
The ground floor of the annex serves as a gallery to showcase the owner's art collection, which is connected to the existing living room by an interior bridge. Inside the gallery, wooden slats decorate the walls and ceiling to create a backdrop for the collection of art, while also giving the space a comfortable feel. The second floor has two children's bedrooms, each with a private bathroom, connected to the existing roof, which will be used as a playground. The third floor, which serves as a fitness venue, is ventilated and comfortable through large openings in the two facades.
- Architect: MOCO
- Photos: Supee Juntranggur
- Words: Gina

