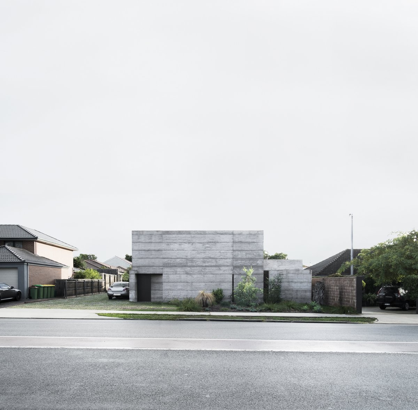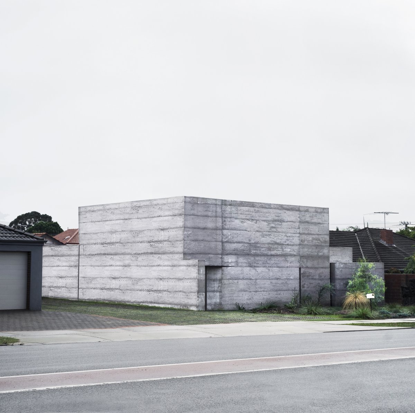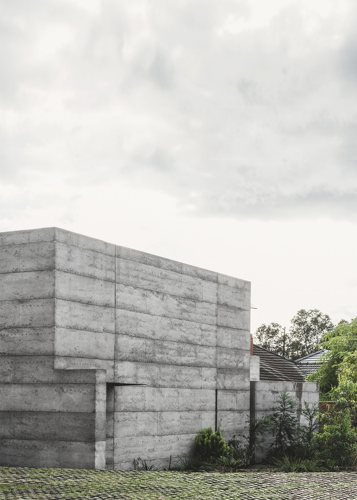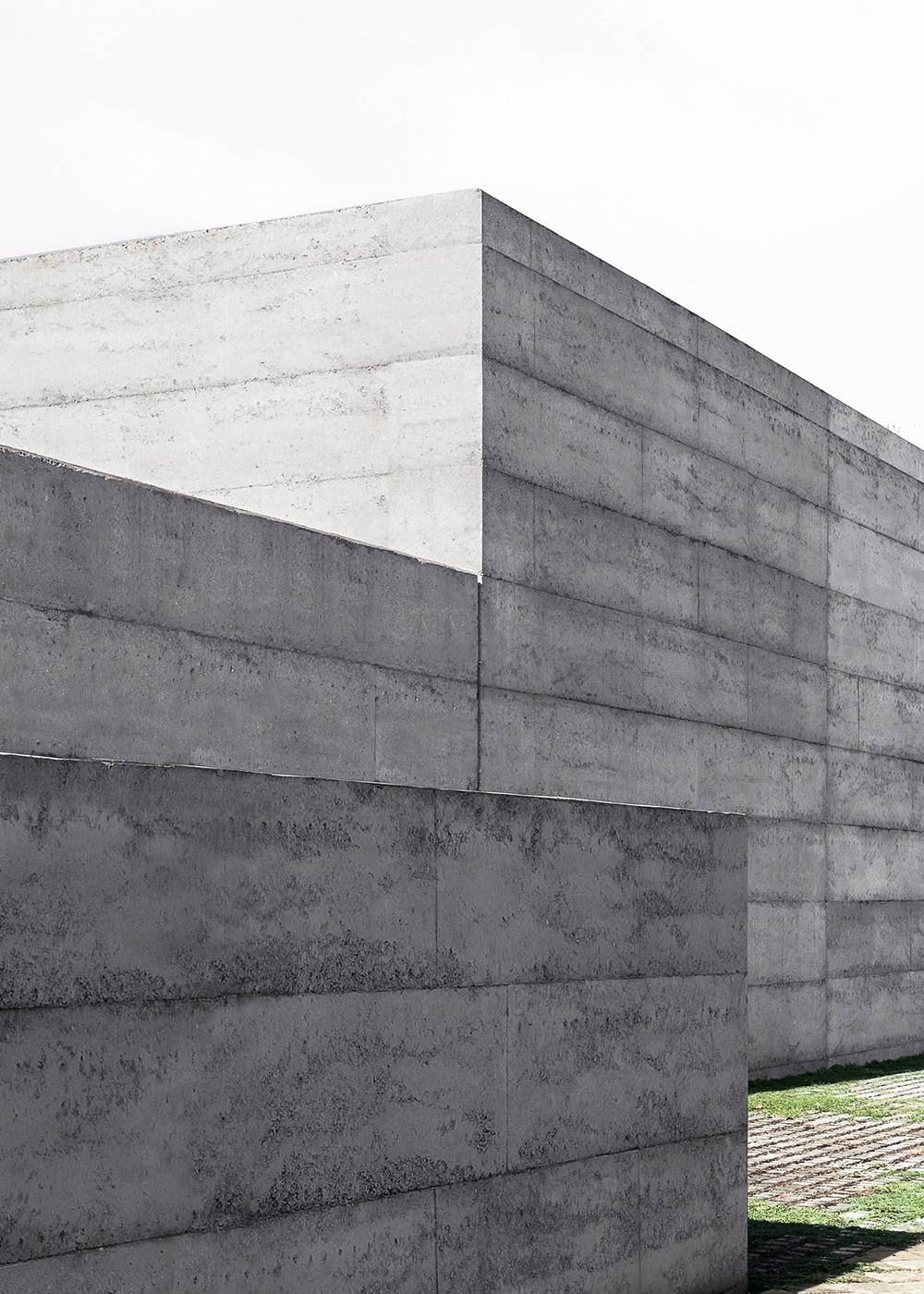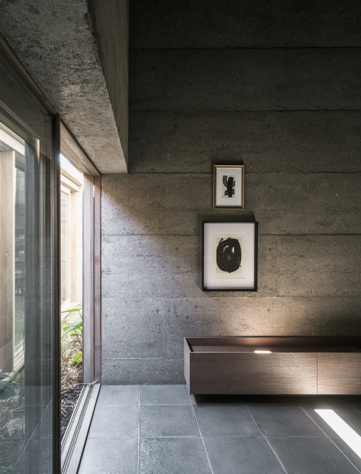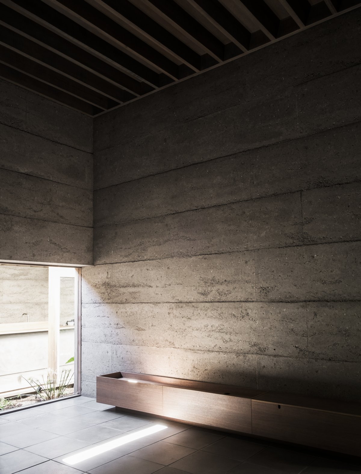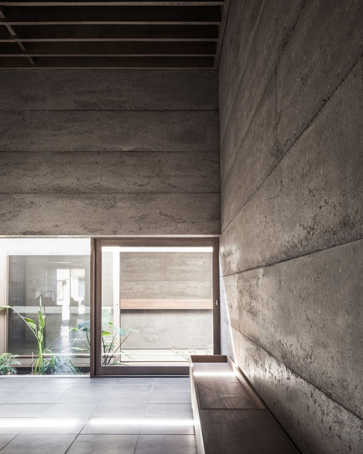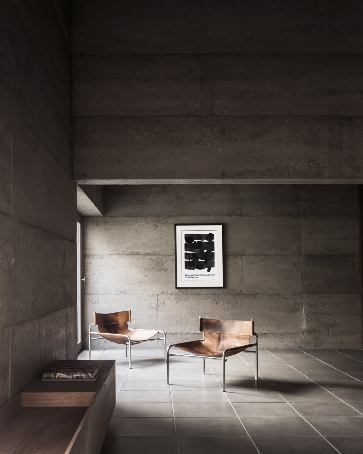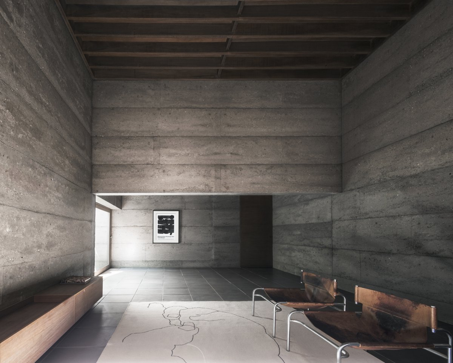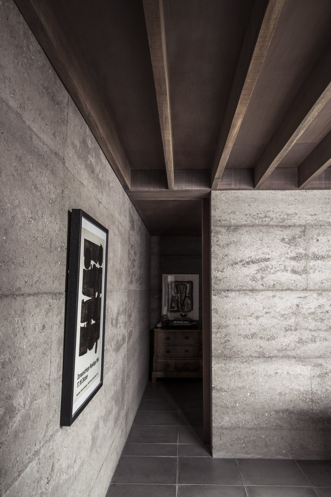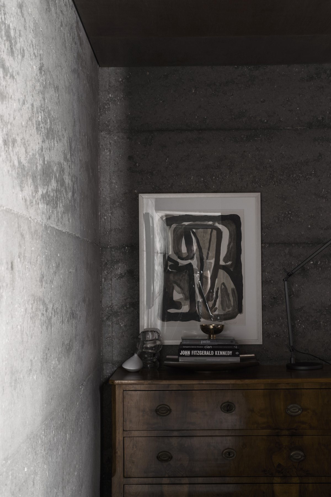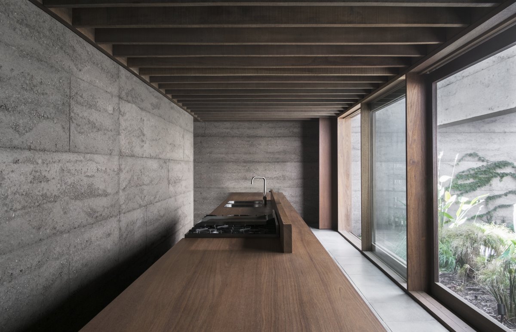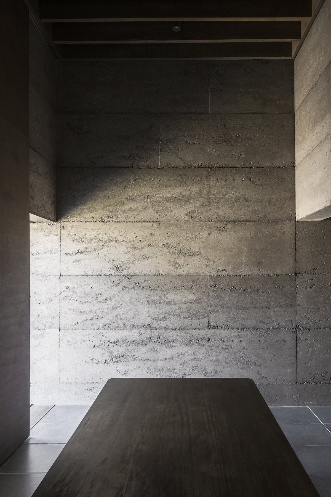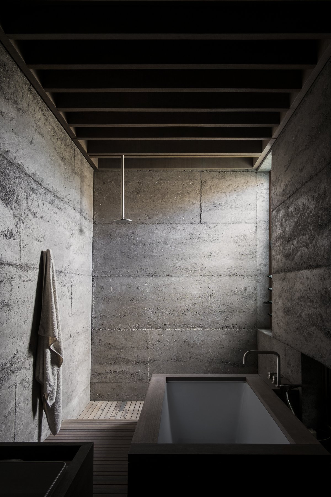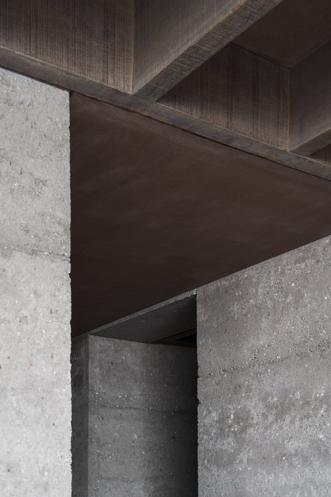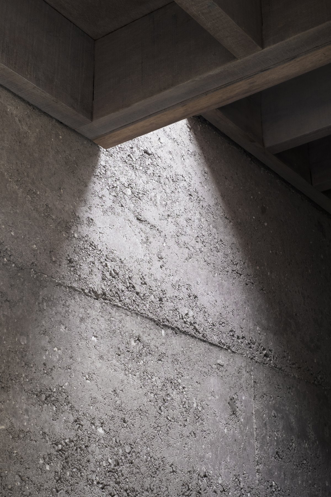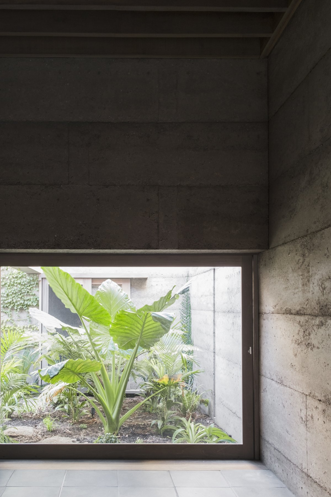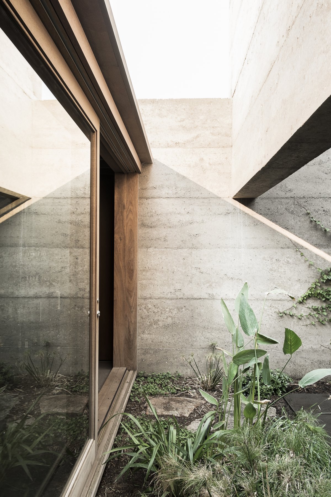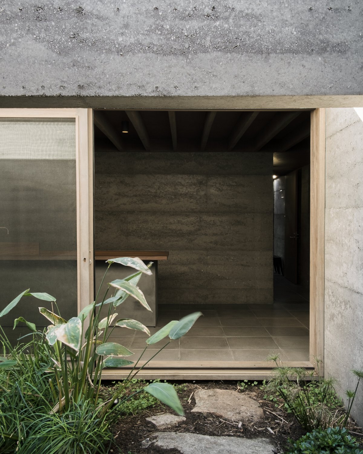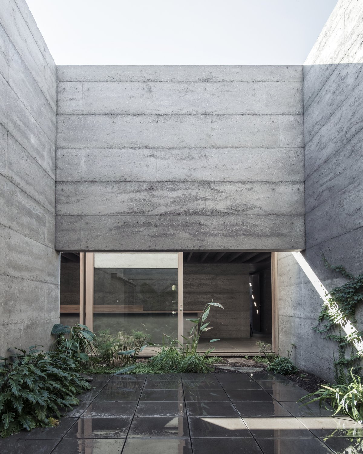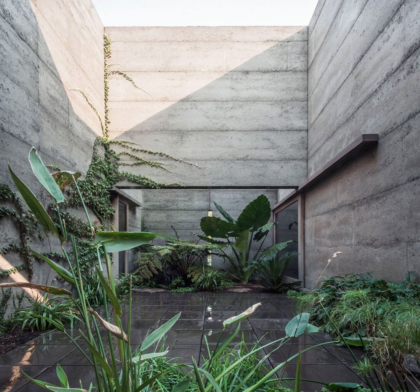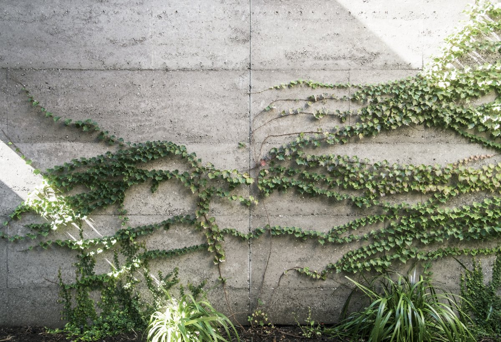
MORQ describe The Cloister House as an “enclosed house” and this is the fundamental idea around which the rest of the project coalesces. While the spaces are arranged around a central void, the name Cloister House is not so much a typological reference to the cloister but instead a reference “to the idea of an enclosure and the creation of an inward and protected world”.
The idea of the cloister and the conception of the house as a place of retreat is felt not only in the spatial arrangement but in the structure’s raw materiality and treatment of light and space. Rammed concrete walls, created in the ancient technique called ‘pise’are unadorned with further embellishment, the material’s textural qualities and sheer mass creating a powerful presence.
It is reflective of MORQ’s considered approach to materiality, They believe the use of only a few materials generates a sort of harmonised background that in turn places the emphasis on the space and the inhabitants’ lives within”. The Cloister House’s material palette is limited to the rammed concrete, washed timber for the roof structure and joinery and concrete tiles for the floor, an either ascetic or luxuriant display of restraint, depending on one’s perspective.
While the Morq’ inspiration from their Roman context is clearly felt in The Cloister House, it is also created in response to its location in the suburbs of Perth. The location was influenced by the scorching sun and strong winds of the west coast of Australia, and the the suburban site, devoid of any defining or worthwhile features, prompted the focus inward.
- Architect: MORQ Architecture
- Interiors: MORQ Architecture
- Photos: Givlio Aristide
- Words: Gina

