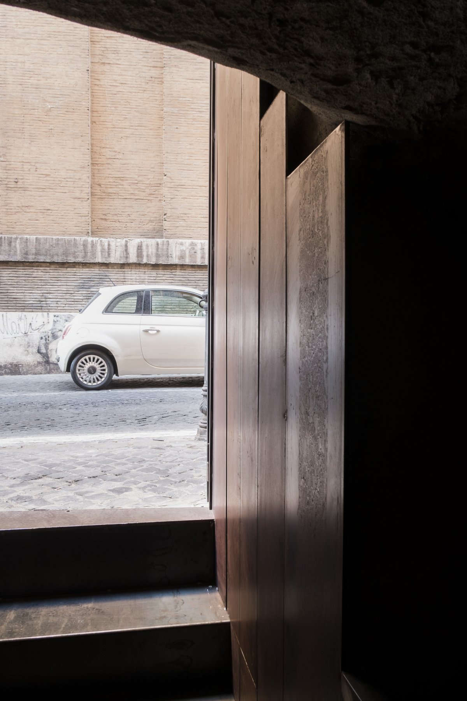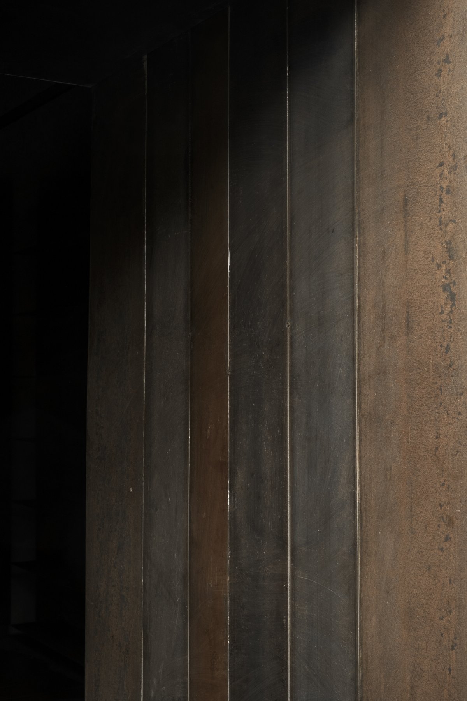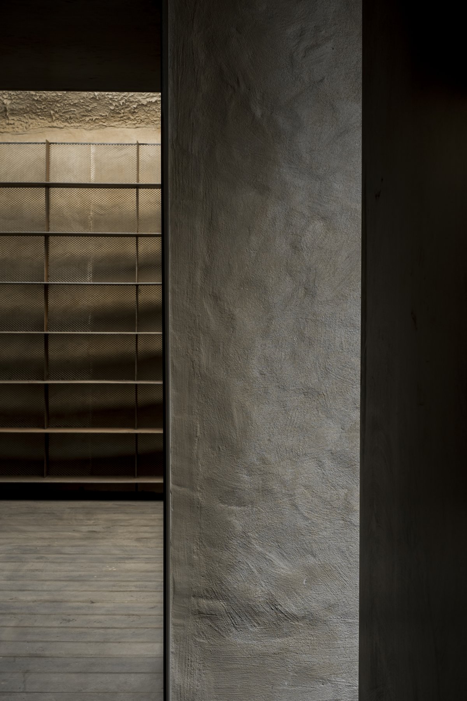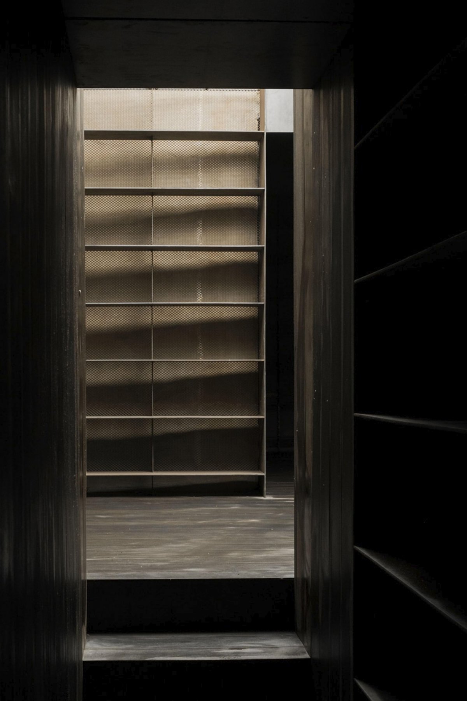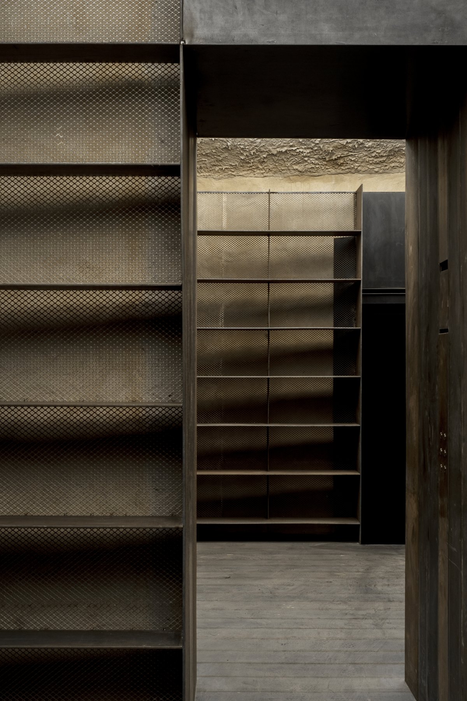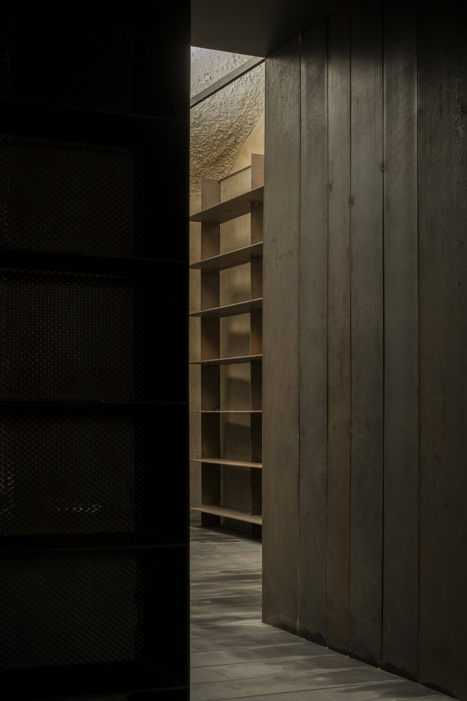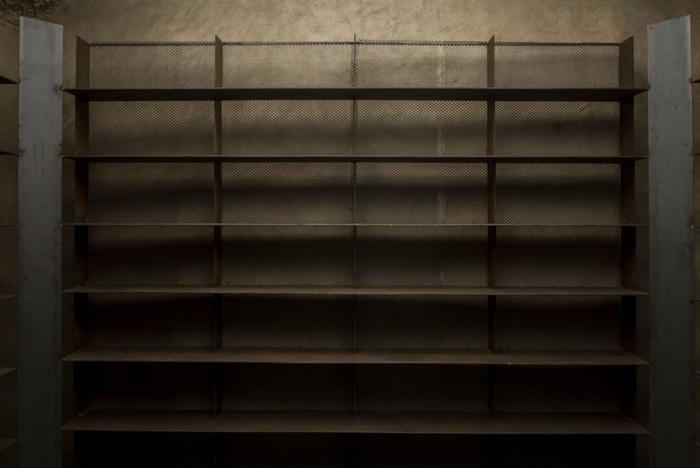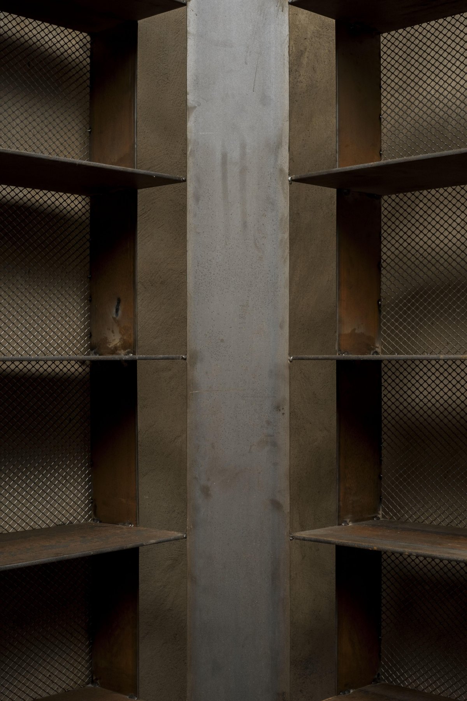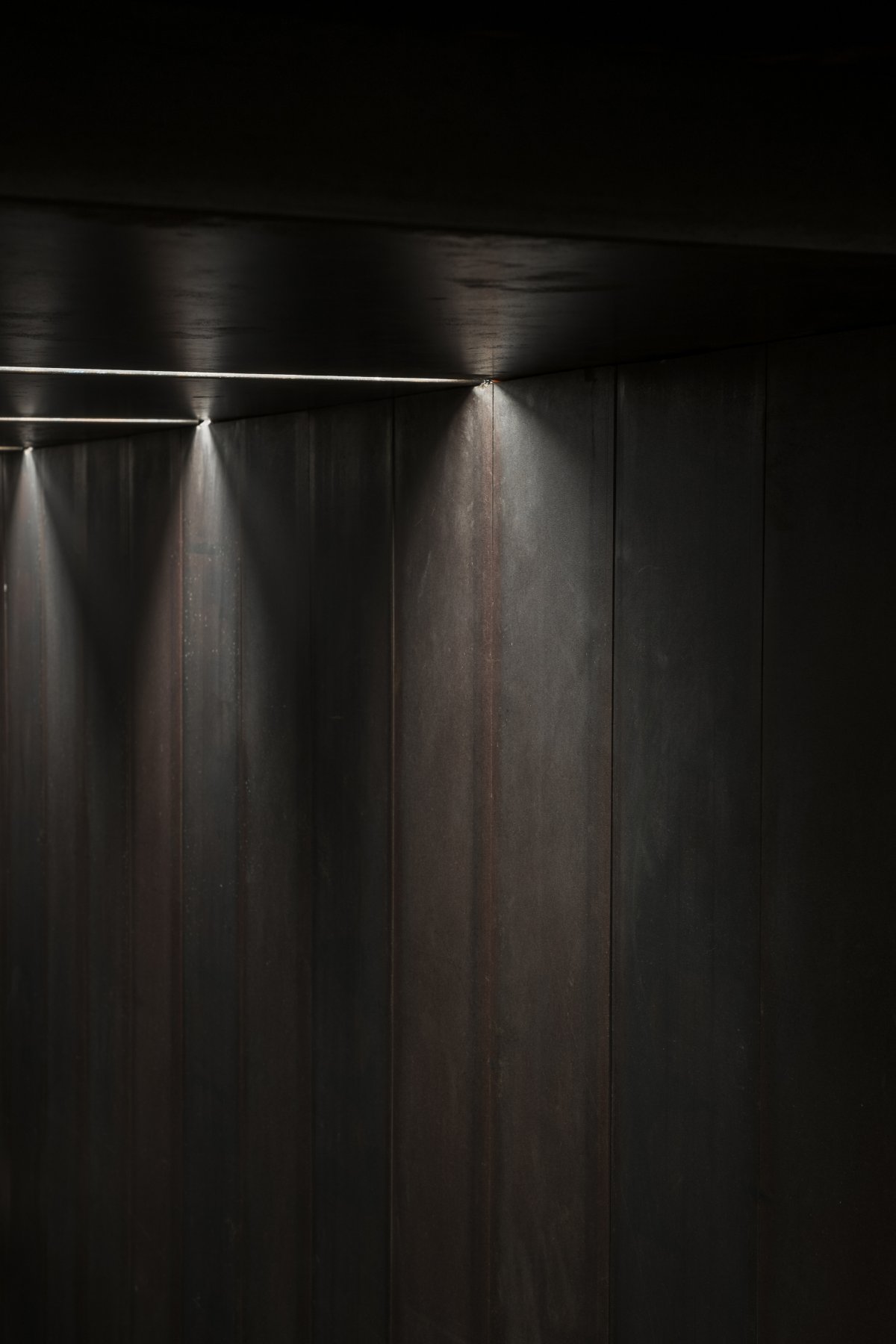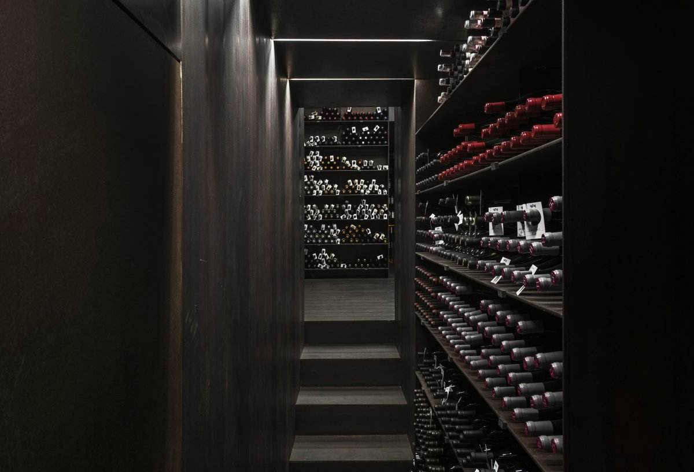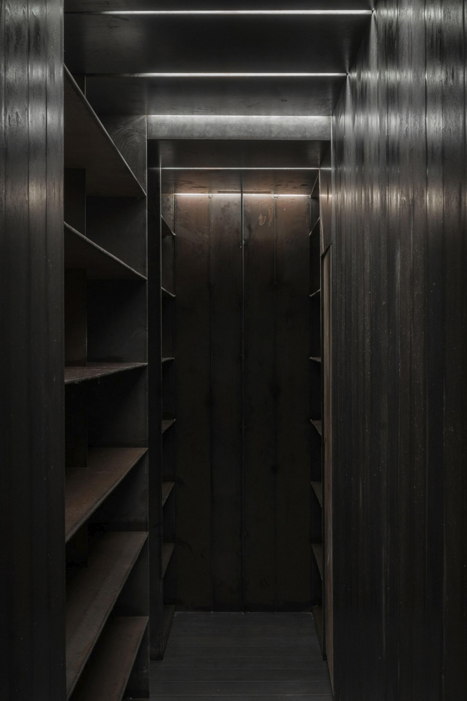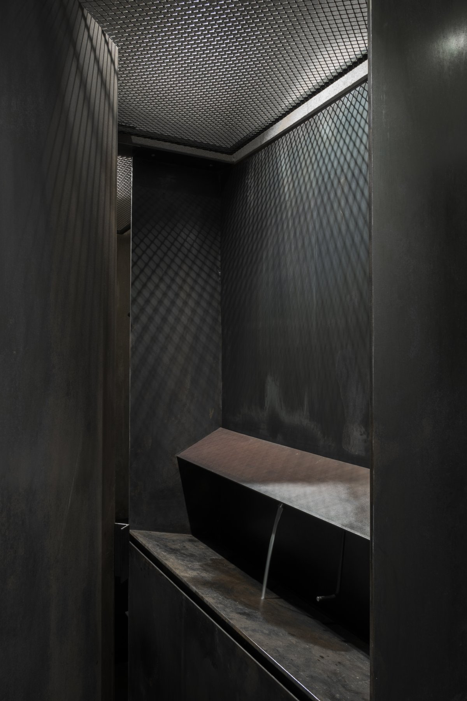
Roscioli Cantina restaurant by Italian design studio Morq The restaurant is an underground space defined by two vaulted rooms, with corridors leading to two secondary rooms. The existing thick wall structure did not allow for any changes, so the only wall intervention was to reduce the size of the openings between the two vaulted rooms in order to enhance their spatial autonomy.
The act of dividing the two rooms creates an illusion of depth: the spatial sequence is now read as a series of rooms, and the corridor is seen as a third room. Only two materials were used: gypsum and steel plates to control humidity.
On the existing walls and vaults, plaster was laid with different finishing textures and then coated with a coat of colour. The color is reminiscent of limestone, a stone found in the Lazio region that used to be used in Rome's underground structures.
The steel plates used for flooring, wine display structures and corridor cladding cleverly hide and place artificial lights that enhance the depth of the spatial sequence and dramatize the feeling of falling to the ground.
- Interiors: MORQ Architecture
- Words: Gina

