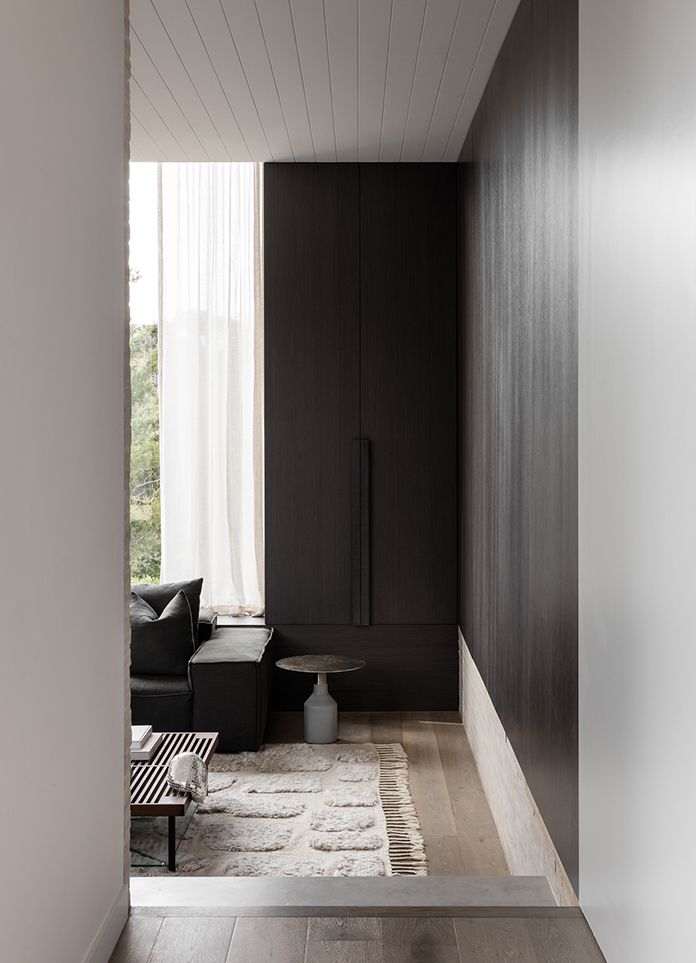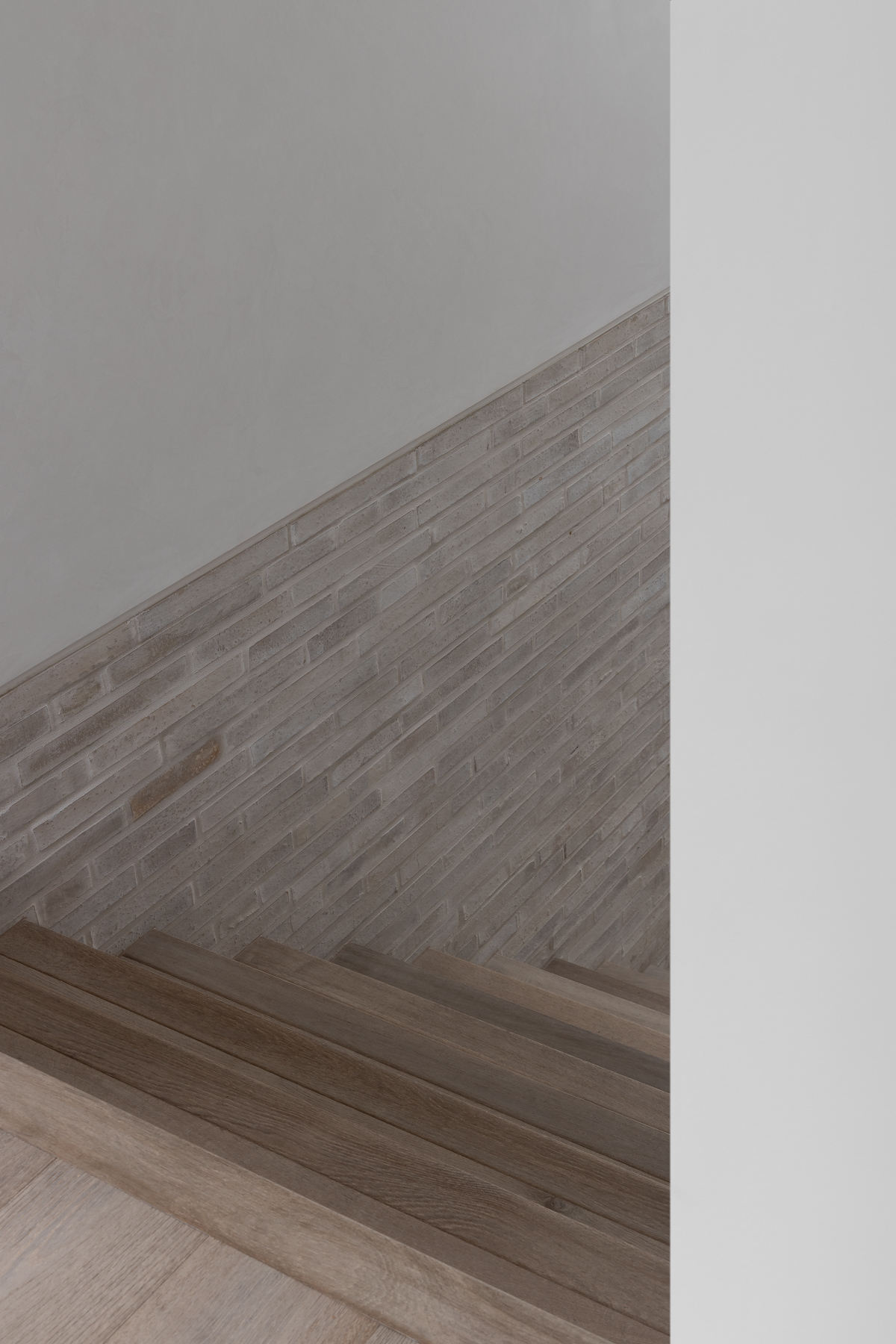
The Blairgowrie House, designed and built by Manna Made colleagues Dan Reilly and his wife for themselves and their family, is intended to be a weekend getaway. The result is a building that reflects both the coastal geography and the couple's meticulous design acumen.
As the site is located in a high-risk bushfire area, this presents certain challenges for the design. The lack of drainage was addressed with the help of a 5m ramp and overlay, while the limitations of the excavation work highlighted a series of complexities regarding the layout and the usable area of the site, which were urgently needed for the designers, Dani Reilly and his wife.
A series of cleverly arranged linear forms allow the ground floor to be hidden underground and open to the northwest, connecting with the surrounding landscape. In order to maximize the livability of the house, the studio began to explore interior Spaces that were different from the normal arrangement, attempting to create a house with multiple structures.
At the same time, the Reilly couple chose a palette that is similar to the trees around the house, allowing it to match and blend in with the surroundings and other materials used in the project.
Downstairs is a small, fully functional garage, study and dressing room; Upstairs are two separate forms that run the length of the property from northeast to southwest, separated by a central staircase and passageway. There are three bedrooms, a master bathroom and a suite with backyard views to the left, and a formal living room and a large open-plan kitchen, living and dining area to the right. The outdoor deck highlights the plan, and the pool sits in the native landscape.
Spatially, it's a spacious home, but from the street, it's a fairly sturdy structure, its presence felt deliberate, yet imbued with a sense of gentleness. This is largely due to its right-angled form and friendly attitude towards the materials surrounding it. However, in order for it to blend well with the local environment, as the trees grow, the designers become more cautious.
- Interiors: Manna Made
- Styling: Manna Made
- Photos: Timothy Kaye
- Words: Gina









































