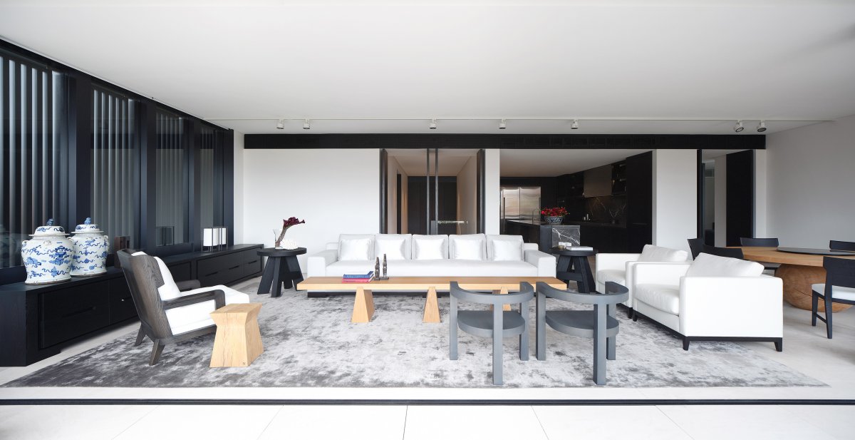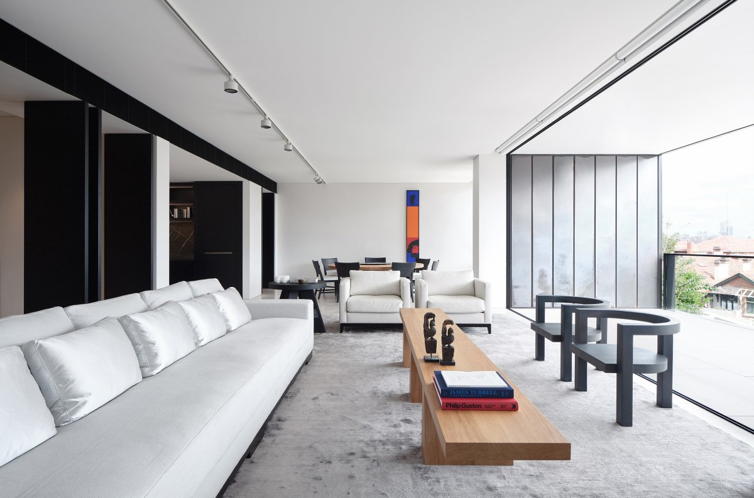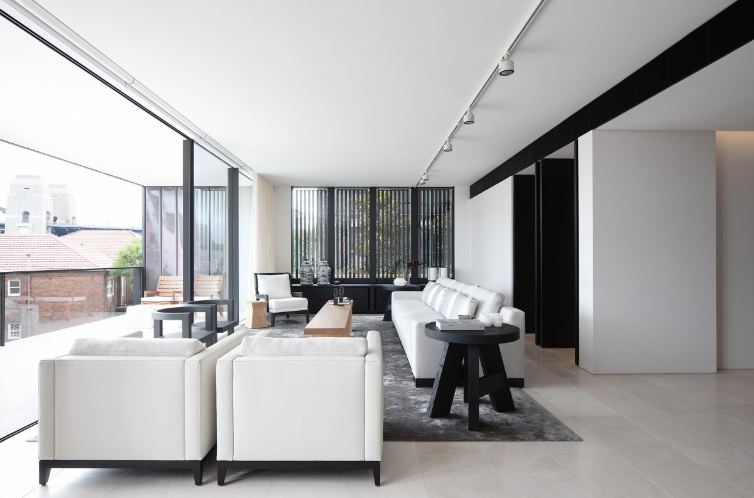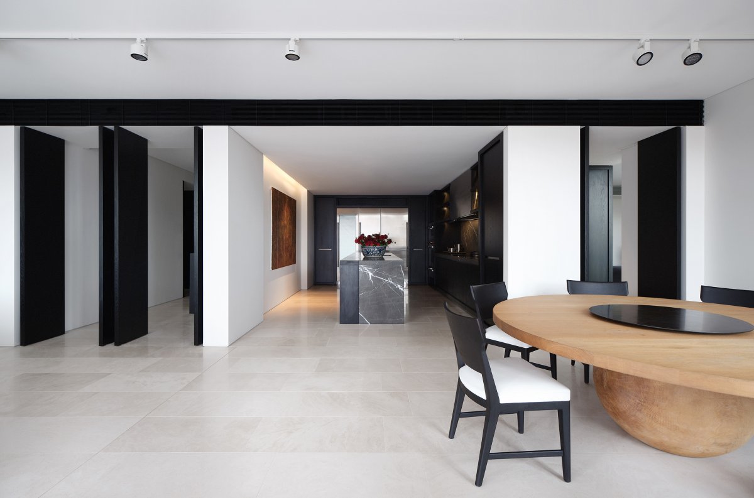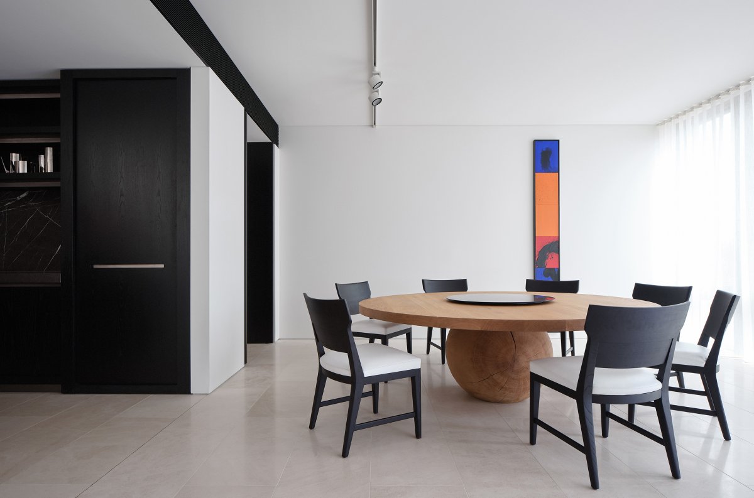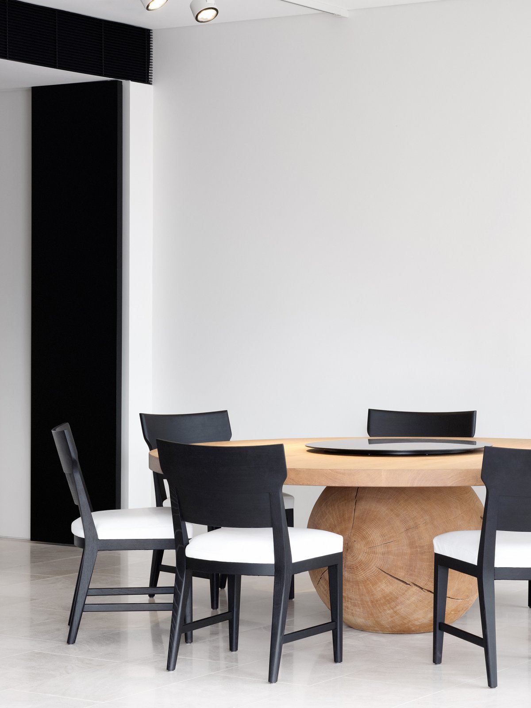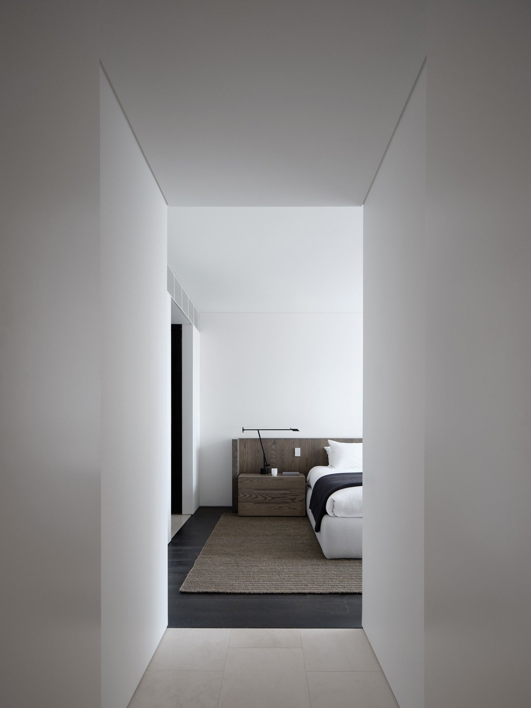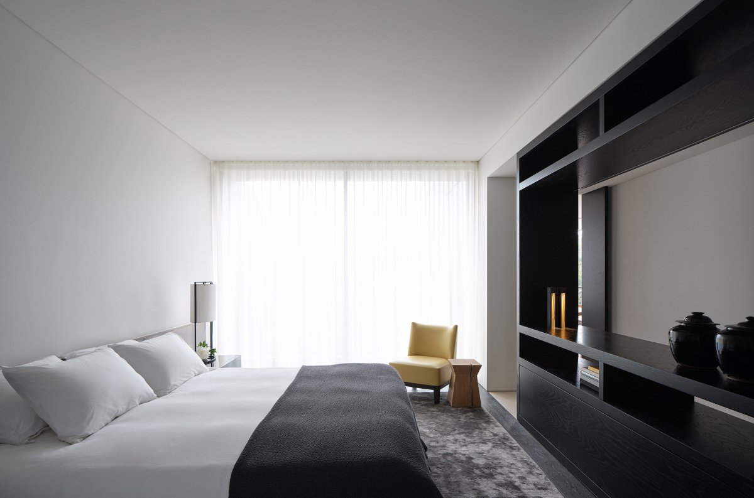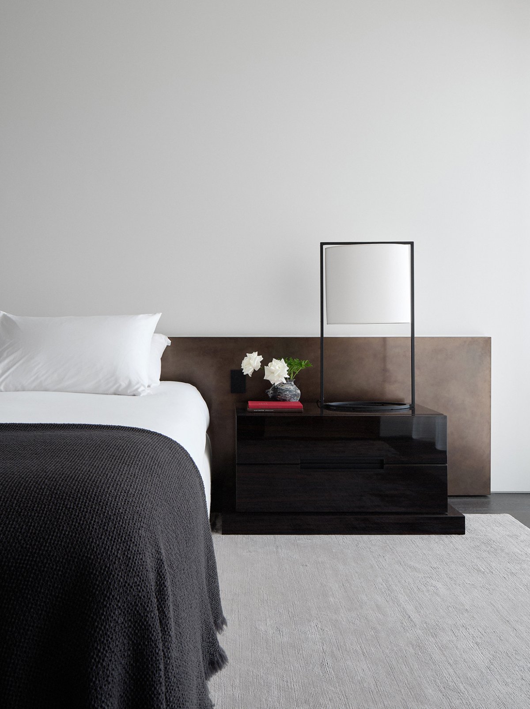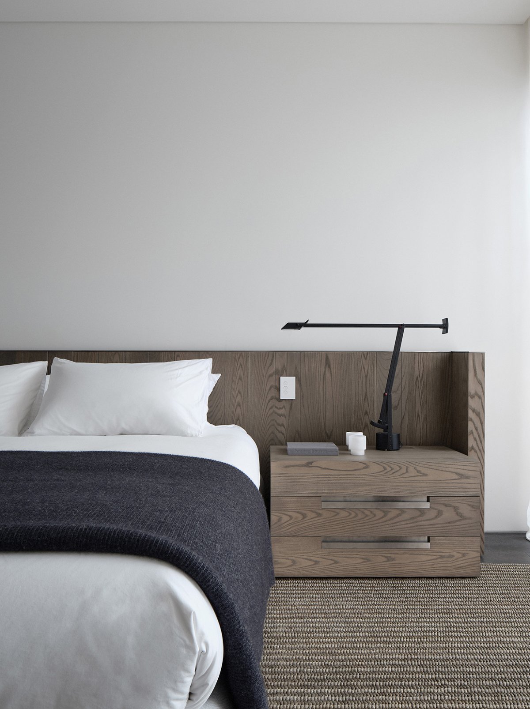
Mathieson Architects brings a passion for craftsmanship to the Kirribilli Apartment. From architecture to interiors to furnishings, every detail of this award-winning Sydney studio is a sleek two-storey apartment tailored for modern living. Taking pride of place on the slopes of Kirribilli and located within the boutique development Kirribilli Avenue, designed by Mathieson, the slick two-level garden apartment purposefully considers the surrounding landscape and orientation towards two Sydney icons: the Harbour Bridge and Opera House.
In the primary living space, located on the upper level, full-height sliding glass doors provide an impressive framed view. The generous entertaining area is made even more so by the expansive balcony connecting the sitting and dining areas to the adjacent cityscape and the sky. Throughout, custom furniture by Mathieson is interspersed with designer pieces by Henry Timi, Liaigre and Gilles et Boissier, and artwork by Australian painter and sculptor Lindy Lee.
The master bedroom suite, also located on the upper level, incorporates a dressing room with ensuite and a private, sandblasted limestone walled courtyard. The ensuite follows a sleek, modern aesthetic with care taken to cultivate a calm and soothing atmosphere through decorative touches and custom-designed furniture including the stone benchtop and freestanding bath in dark stained timber.
Secondary living spaces on the lower level include a sitting room, timber-lined media room, and additional bedrooms, which open onto a private garden space with limestone-clad fireplace and sitting area. The bedrooms combine clean contemporary forms with texture – elongated bedheads in bronze and sandblaster timber and bespoke joinery sit alongside woven abaca and hand-knotted silk rugs, full-grain leather, linen upholstery and silk touches.
- Interiors: Mathieson Architects
- Words: Edwina Hagon

