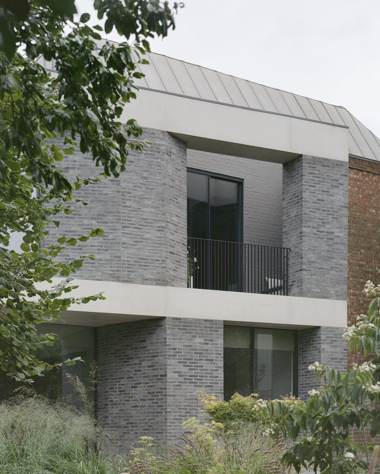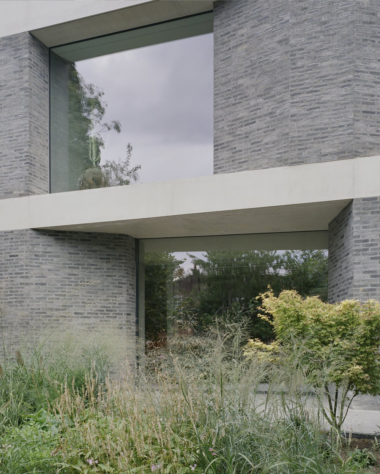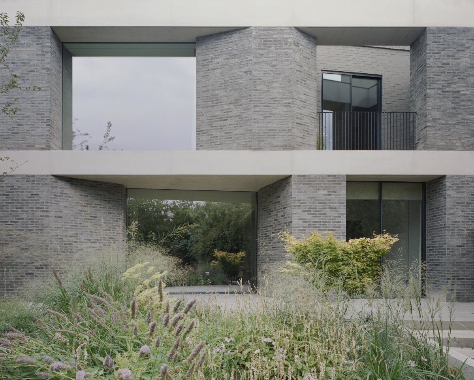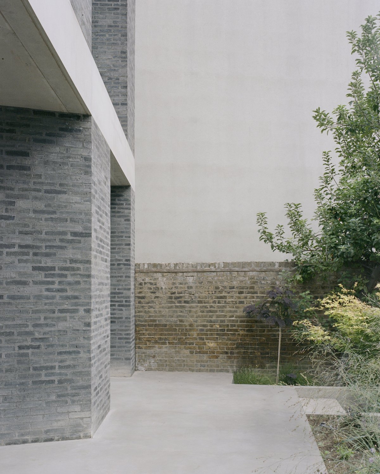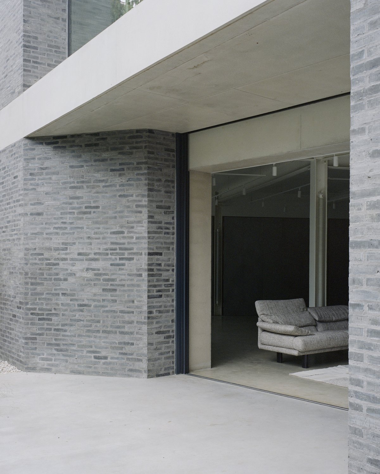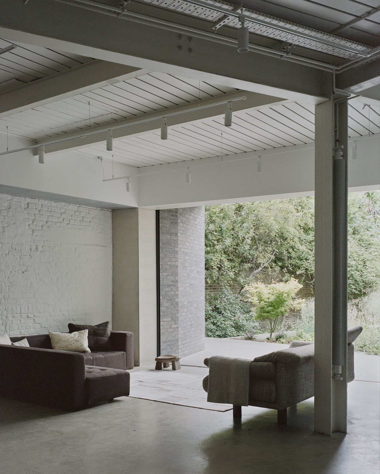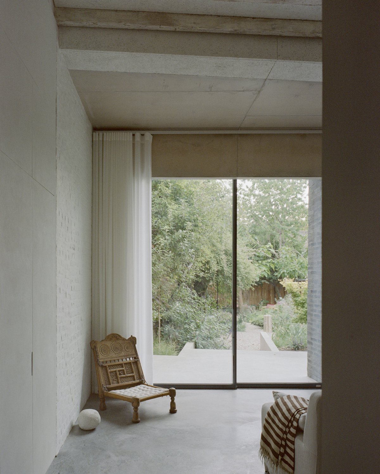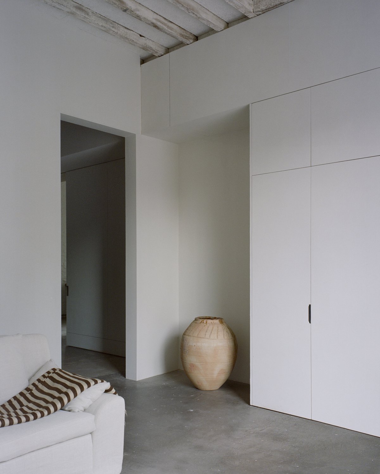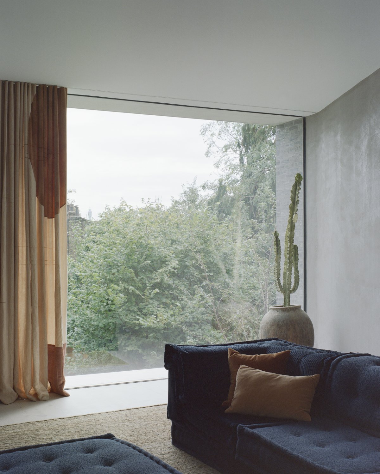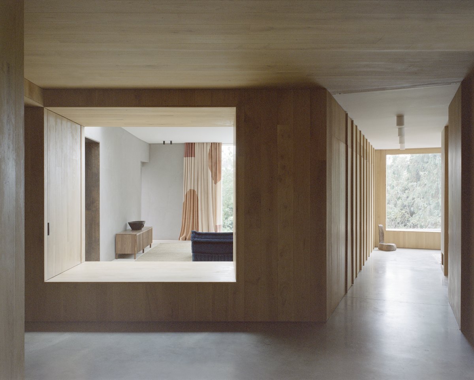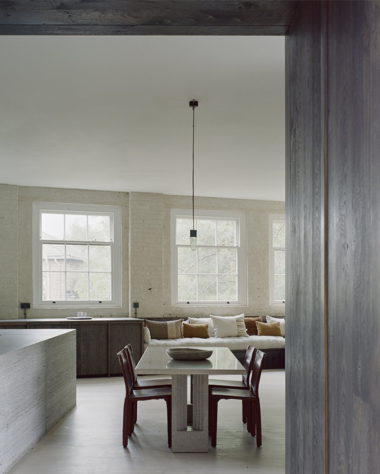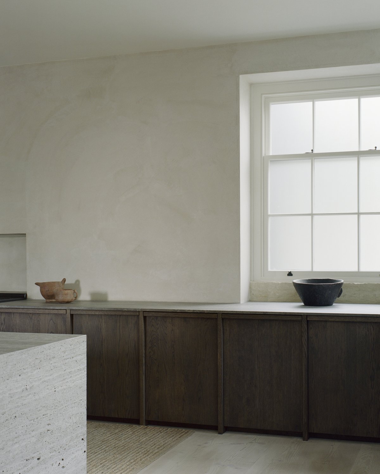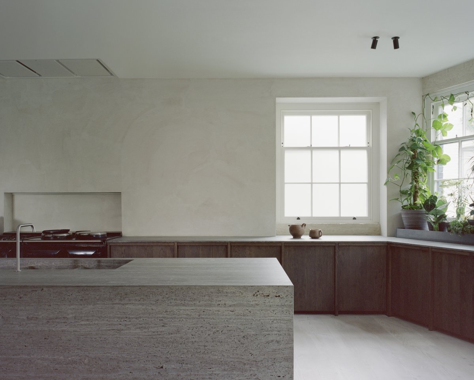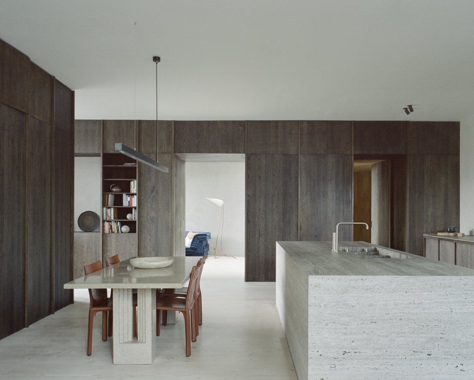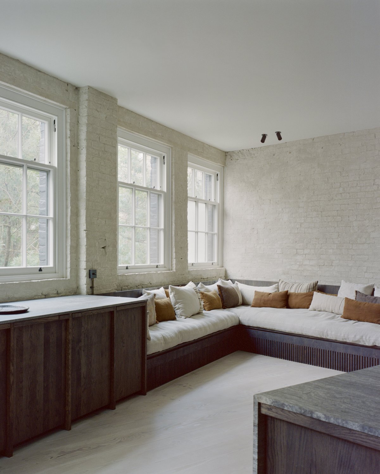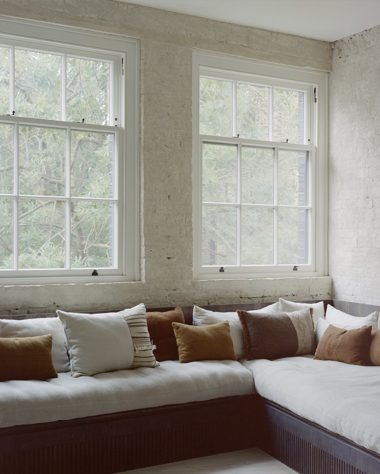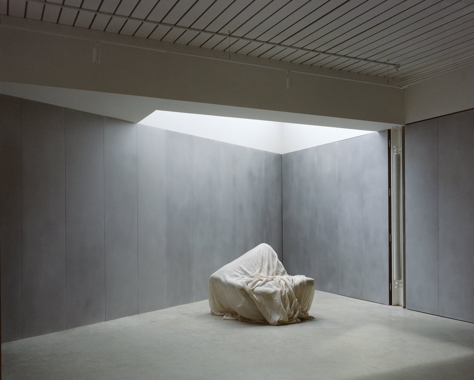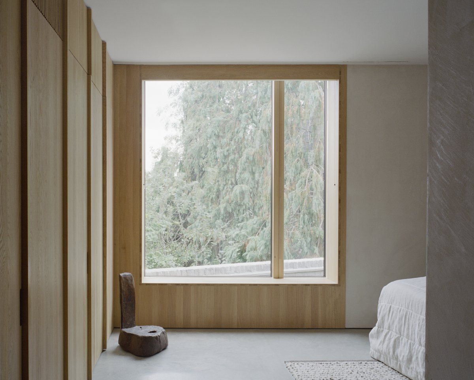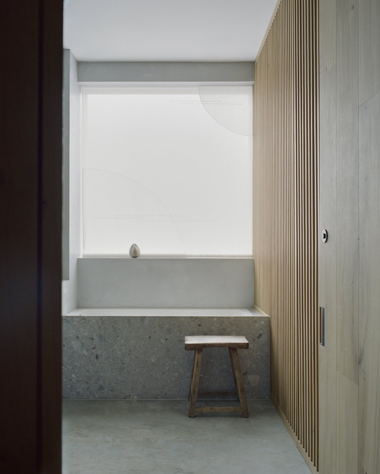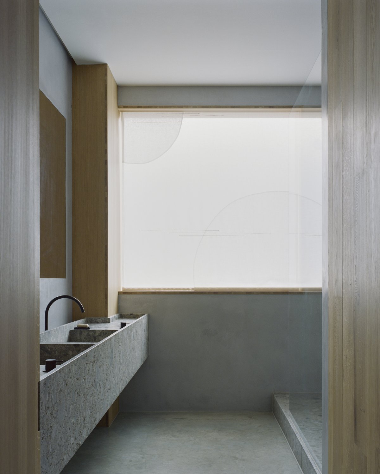
McLaren Excell has completed‘Camden Workshop’, a unique warehouse-to-family home project with a rare client brief rooted in recycling and repurposing. Once a disused warehouse-come-art studio for a notable sculptor, McLaren. Excell worked with the client to remodel and increase the volume of the building and its usage potential.
Lucy Currell of Studio Iro was appointed to work with McLaren Excell on the scheme, ensuring cohesion between architectural exterior and interior design elements by the McLaren Excell studio and the interior soft furnishing and decorative objet d'art. Lucy, working closely with the client, curated all soft furnishings, decorative elements and furniture restoration work.
Construction and materials throughout the building were used to mitigate the environmental impact and retain original, exposed raw and natural materials. A directive from the client but also a signature of the studio, adding specialist finishes that only serve to further celebrate the elements like the brickwork, wooden beams or plasterwork. McLaren. Excell champions retention and retrofitting as a sustainable building practice for existing structures. All the floors in the project are constructed using recycled timbers, and the building’s original floors have been recycled to form the feature panelled walls in the hall and bedroom-entry space on the first floor.
There’s unity in the earthy, natural colour tones throughout the property, with a noticeable change in character tempo between the ground and the first floor. Studio Iro introduced a muted colour palette throughout the workshop project, focused on upholding the directive to adopt only natural materials. A mixture of old and new furniture pieces was curated to create serenity, comfort and familiarity. The large glass windows and doors are a repeat theme, framing the wild garden - complete with beehives - beyond, with the first floor boasting windows that measure 3m tall. Through design features, McLaren. Excell has been able to meet the desire of keeping the upstairs feeling open and the view of the garden and outside always accessible by introducing walls and doors that move and can be entirely opened flat to allow a straight line of sight to the garden and city rooftops beyond.
The garden is a botanical oasis, a respite from London’s busyness. Championing biodiversity with beehives, a pond and a palette designed to encourage butterflies, bees and other insects, it is a wild and whimsical scape. The movement and relaxed form of the grasses and the colours of the bright greens and purples from the plants and flowers are a striking contrast to the grey brick exterior of the workshop. Melodically, this creates a kinship between nature’s hues and the earth-made materials in the build.
- Interiors: McLaren Excell
- Photos: Rory Gardiner

