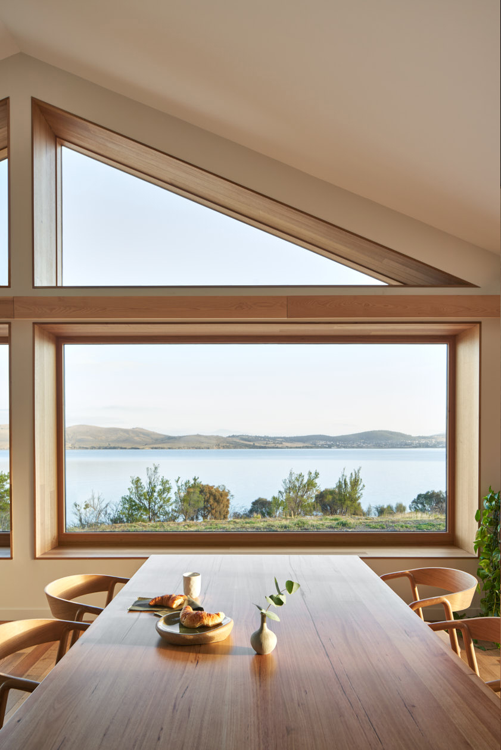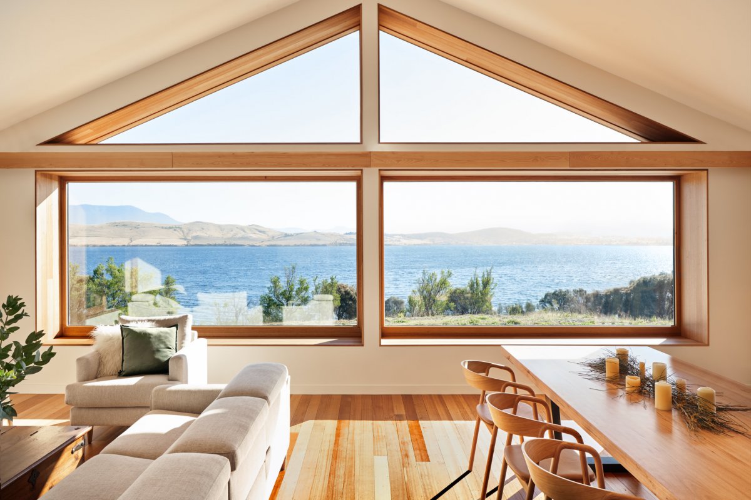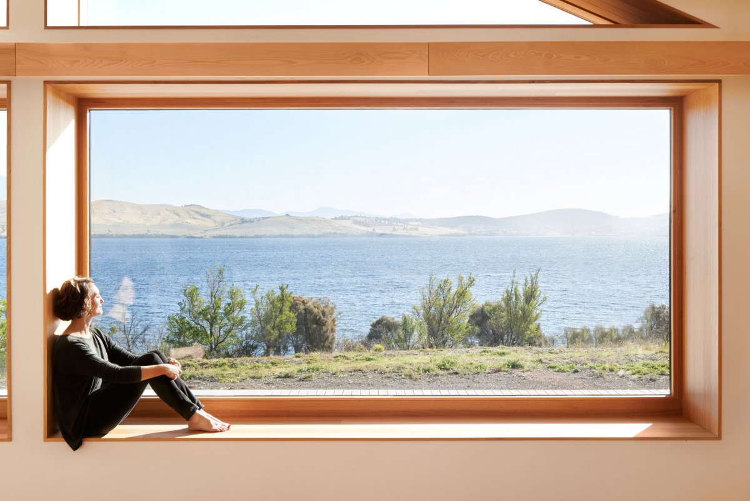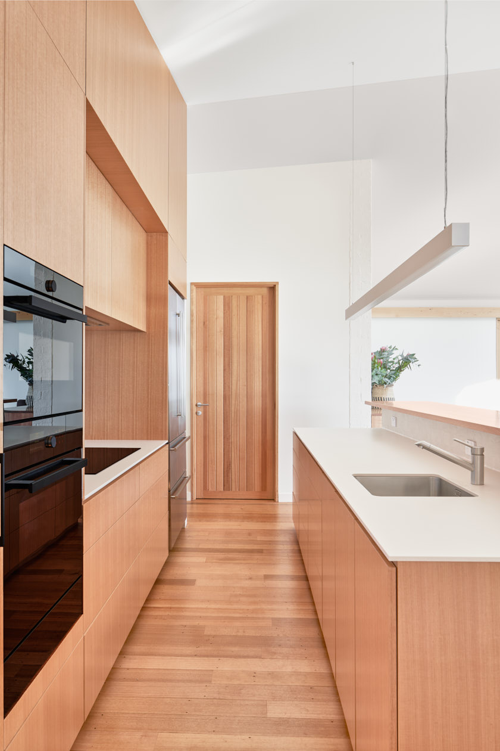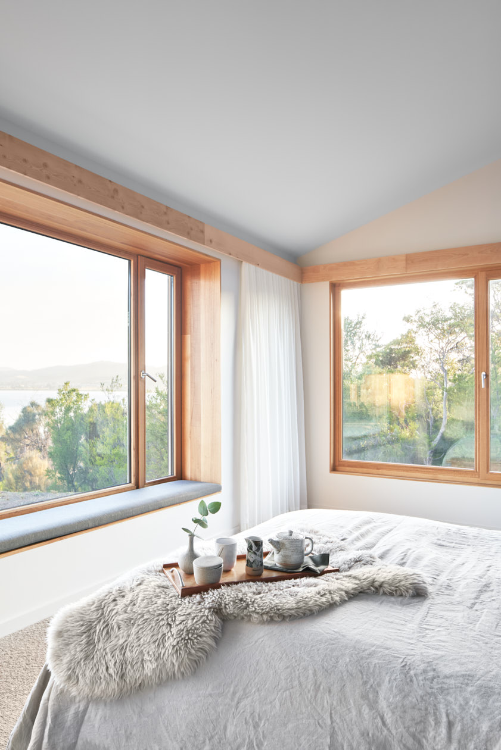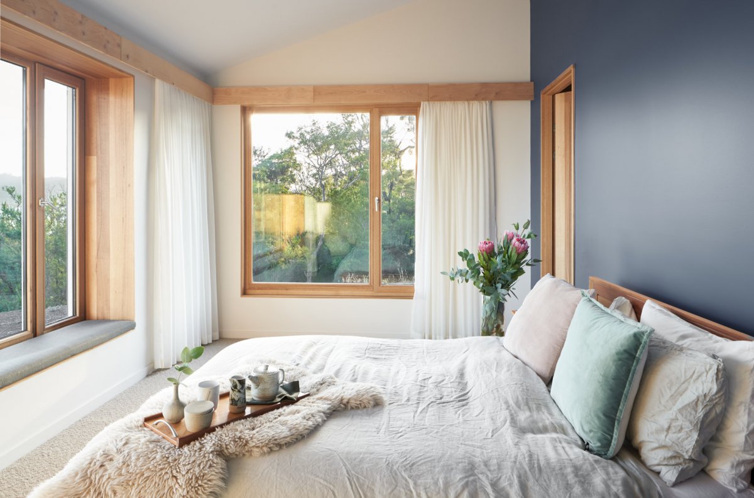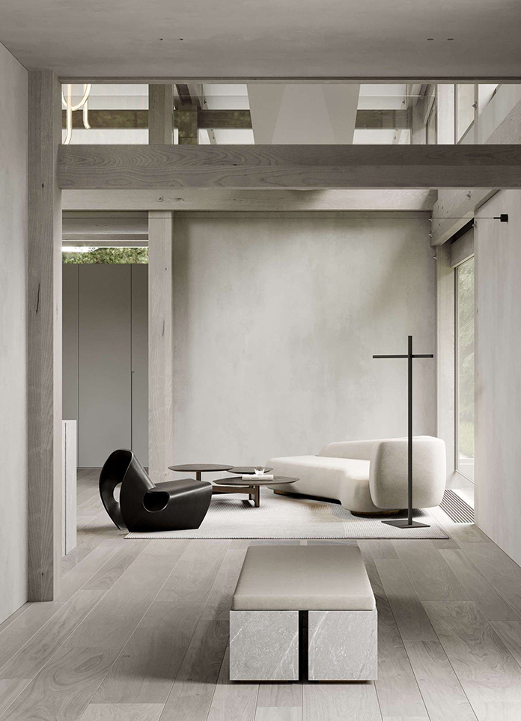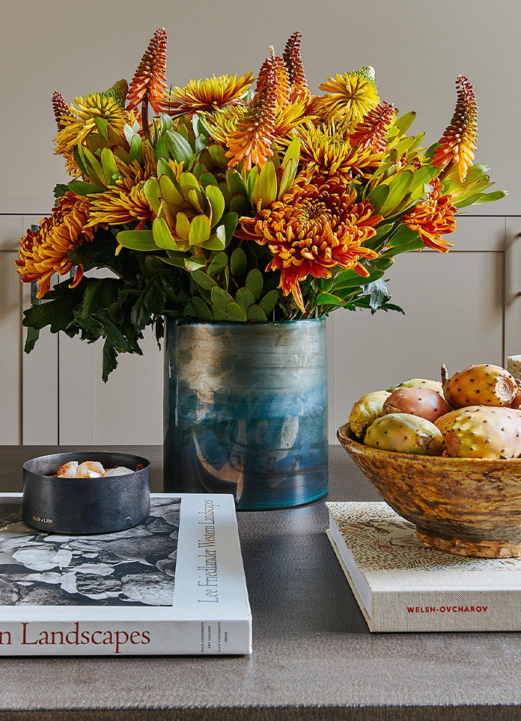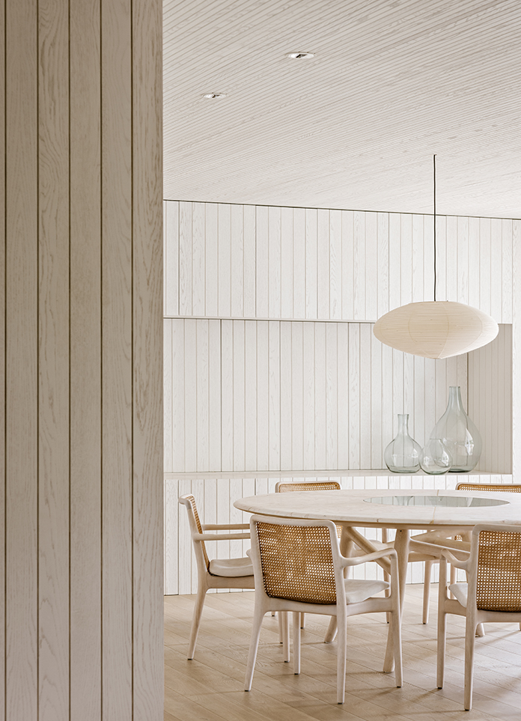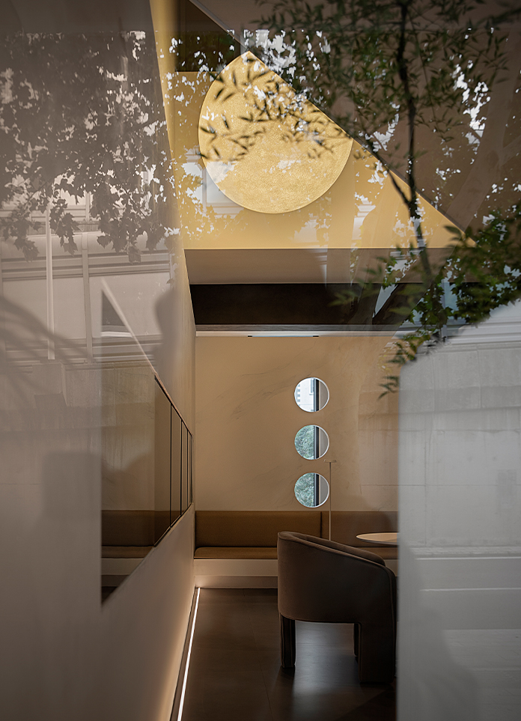
Thinking Paddock House is located between dirt roads, farms and gable roof houses. Inspired by the owner's desire to be connected with the tranquil scenery of Mount Wellington/Kunanyi, Open Creative Studio creates a multi-level interaction between the residence and the landscape, which extends from the architectural form to the interior. The house carefully creates a balanced combination of the surrounding environment and the owner's personality. The result is a well-designed residence suitable for the older couple to appreciate nature around them.
Externally, Thinking Paddock House presents as a harmonious variant of the homes around it. Timber and brick offer a material reference to the neighbouring farmhouses, whilst the gable roof allows the home to appear typical and innocuous from the roadside. Open Creative Studio bolsters the home's internal environment with double glazing, 350-millimetre thick walls, and a cross-flow ventilation system, complemented seasonally with hydronic heating. Combined, the environmental features of the home give Thinking Paddock House a sense of endurance and liveability in response to its cool-climate location and the strong winds that buffet the site.
Devotion to the home's locality also informs more personal aspects of its design. Window seats framed in timber adorn the bedrooms and living room walls, speaking to the stunning effect of the view. Facing Mount Wellington/Kunanyi is a timber deck that provides the ideal space for reflecting upon nature – just as the client's grandmother used to do, coining it her 'thinking paddock'. Appreciation of the scenery also extends to the kitchen space, where the position of the island bench intentionally keeps Ralph's Bay and the mountain within eyeshot.
The task of distinguishing Thinking Paddock as unique to its owner sees the connection to the outdoors reimagined. Veering from the design of other constructions in the area, Open Creative Studio combines gable roofing with two hyperbolic parabolas in a perspectival take on form. The house visually joins its neighbours from the roadside whilst a frontal view proposes the home as a more contemporary dwelling with a distinctive Japanese flair. Nestled into the decking are rocks – an ornamental nod to nature – which take on sentimental value, sourced from the owner's sister's property.
- Architect: Open Creative
- Interiors: Open Creative
- Photos: Massimo Combi
- Words: Gina



