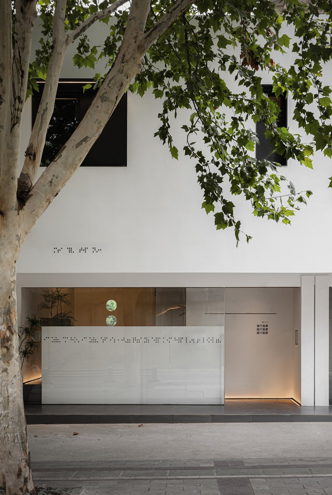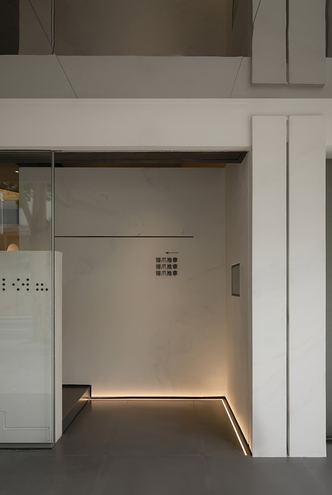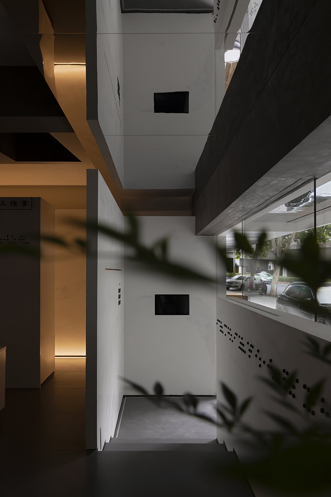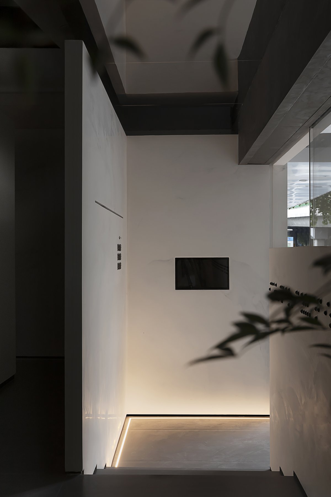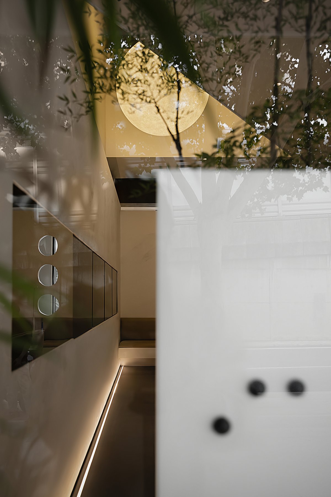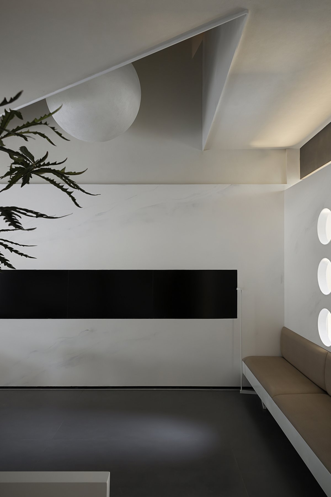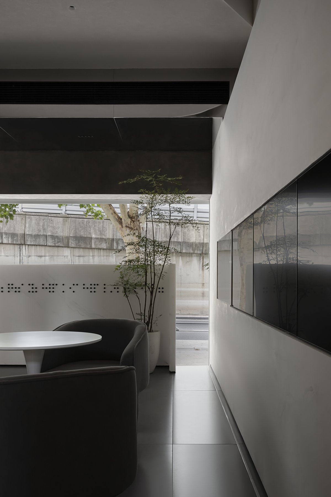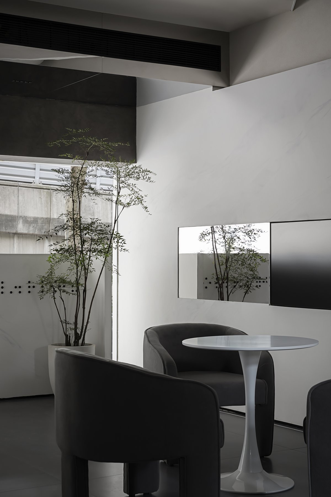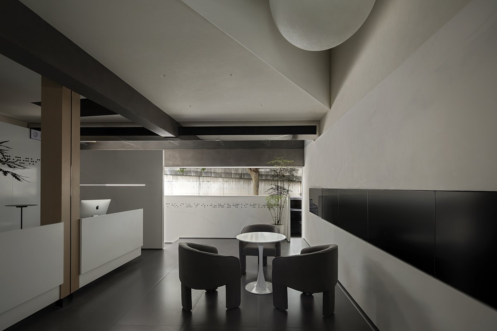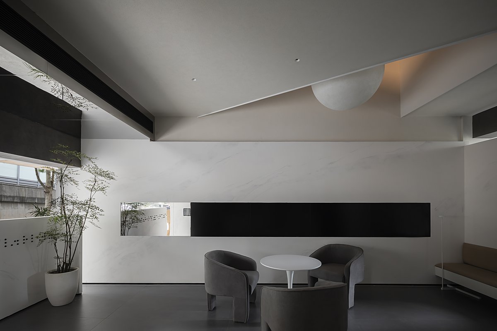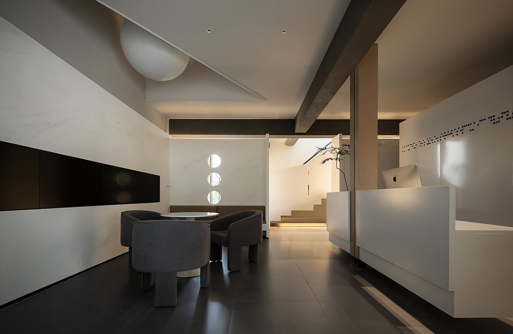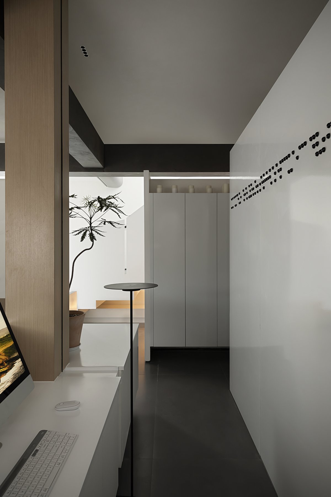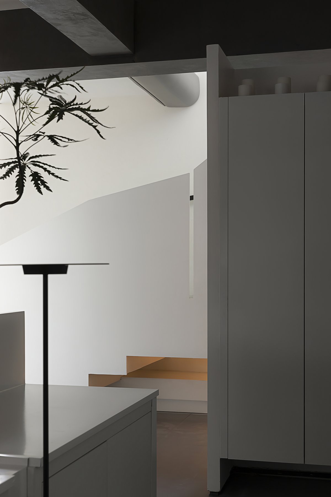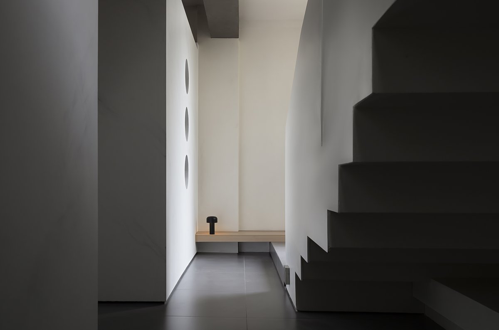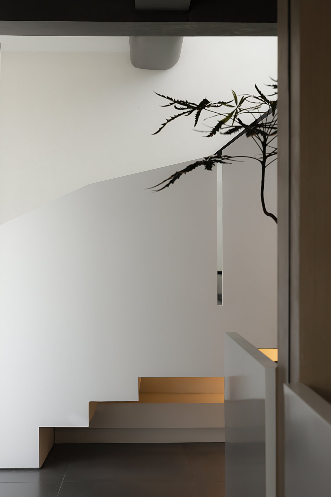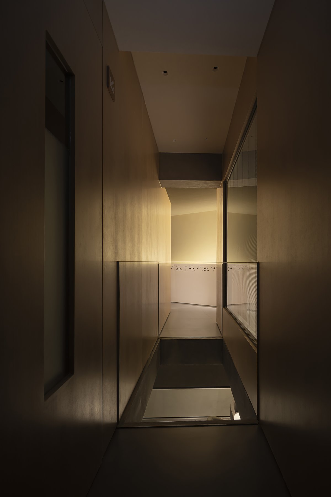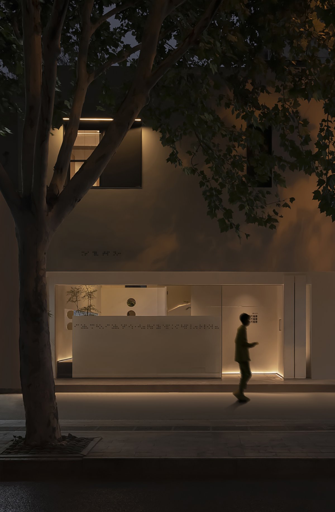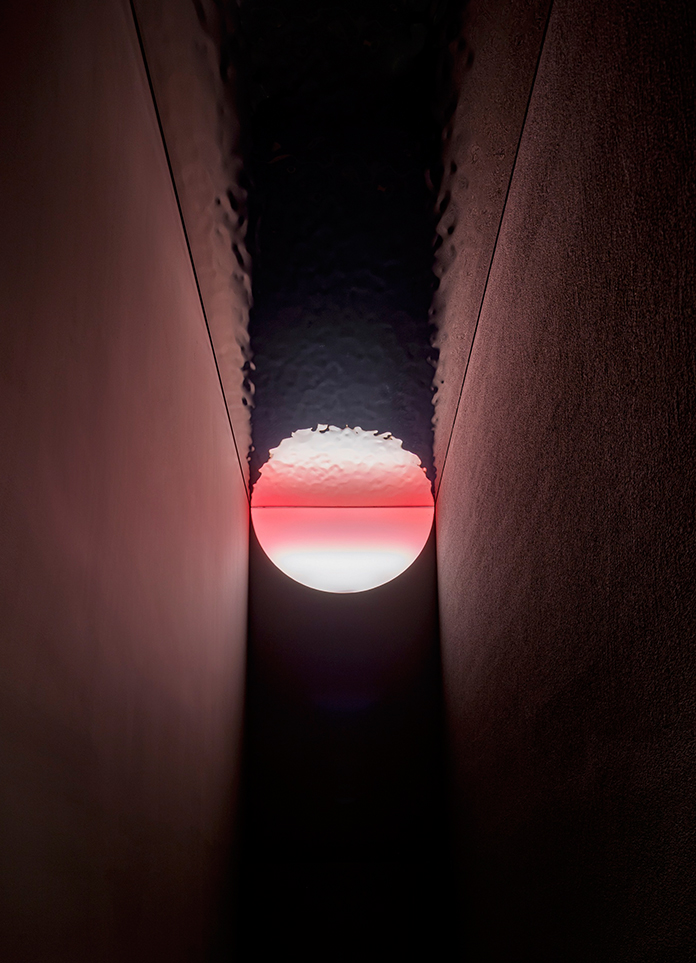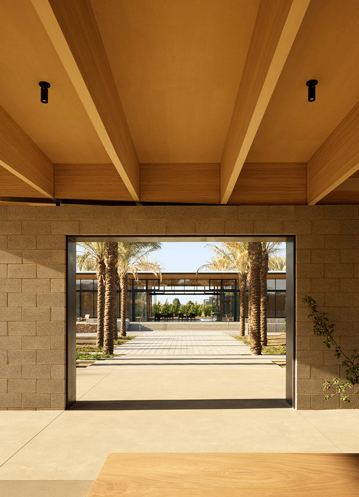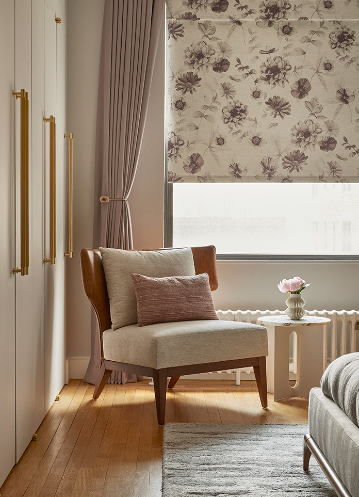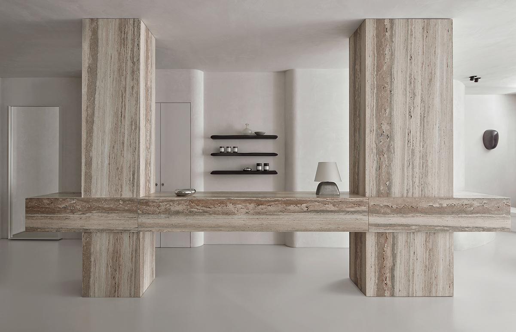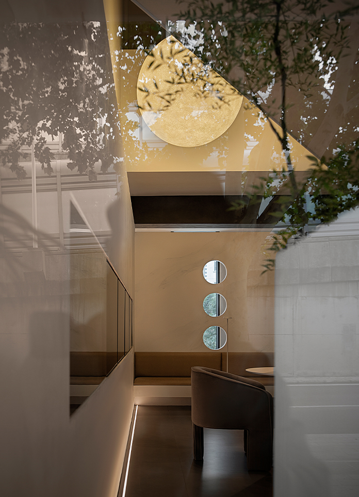
"We can hardly find a massage parlor we really want to enter on this street." In many communications with customers, the information obtained is that customers want to build a young massage hall that meets the aesthetic standards of modern young people. When recalling most of the massage halls they have seen, they are all telling the story of this craft and inheritance, either with narrow doors, old decoration, and dim lights; It is either dazzling lighting, traditional and rich style, but also expressing their understanding. After in-depth communication with customers, we have our own direction. Both space planning and content creation in the design are all for people. Only by combining space design with functions, lights and details can we better touch more emotions and expressions.
The project site is located in a commercial gathering place, adjacent to the traffic trunk line, with a large flow of people. In the eyes of passers-by, the first impression is extremely important. The simple door head design has a large area of blank space. Under the original independent and unified window opening forms, the addition and subtraction method has been made to protrude the window cover to reduce the window opening area. There are horizontal windows and vertical windows, giving a clear visual effect. When people jump out of the environment with many shops, they will stop coming and going.
"The extension of space art is the art of life." The minimalism described by the designer is not only the form of art, but also the form of life. Only relaxation and limited space can let the experiencer break away from their busy life and slowly touch their body to connect with the peaceful living space. Space on the sequence moving line is a small opening, turning, and entering a large open space; Visually, the entrance is open and transparent. In a rectangular block, it solves the entrance, negotiation, storage, water bar and other functions, fundamentally solves the needs of small space and multi-function, maximizes the assistance and improvement of customer service and experience atmosphere, and helps customers better serve users.
The designer rearranged and combined the space, abandoned the original spatial dynamics, and took "freedom" and "sense of order" as the key words. The whole space on the first floor maintains openness between different functions at the same time. The bar is located in the center of the space on the first floor, which just forms a circular dynamic line, dividing the negotiation area and the water bar area. The transformation of space is formed by taking pieces of walls as partitions, from one space to another, from open to hidden, open and free, independent space, smooth movement, eliminating the psychological concept of space.
For the entire square space, we can minimize the space loss by using the mirror surface and the empty space. The top surface of the entrance is made of mirror material, and the natural light outside the door and the three-dimensional shape of the space itself are used to greatly increase the visual experience and spatial level, reflecting the changes in space temperature, light and dark, and the virtual and real. The round hollowed out shape on the partition wall behind you is transparent. Whether from inside to outside or from outside to inside, each frame is unique. Whether it is the suspension of the cantilevered platform or the intentional action of the cracks on the square column and the gap on the entrance partition wall, it depicts rich details and creates a relaxed atmosphere.
The space structure in the museum is from open to hidden, from transition to penetration. The triangular open shape, the space interspersed from top to bottom, the circular frame view, the overhanging platform, and the design language formed by the coordination of clean geometric forms focus on creating the space logic of continuous evolution. As the connection between the upper and lower space, the white staircase is located at the visual center of the first floor space. The two ends of the disappearance are the infinite extension of the space, giving the space a free imagination. The original ladder structure is retained at the bottom of the stairs, which adds the permeability and mystery of the space under the background of the mirror and the atmosphere of weak lights.
The continuous evolution of spatial logic means that "field" is not only a space for selling goods in the future, but also a space for lifestyle experience and trend attitude display. Therefore, both the space design planning and the creation of space content reflect the idea of positioning based on people's core needs. When the project triggered the real emotional needs of the public through space innovation, it undoubtedly provided a better opportunity for brand merchants to link consumers.
- Interiors: HOYOO Design
- Photos: Xin-Air Vision
