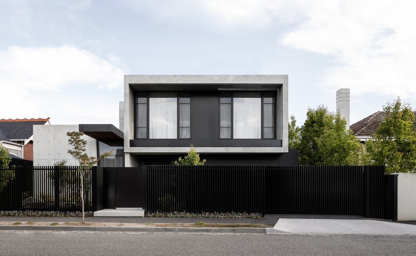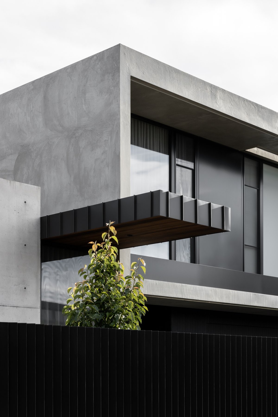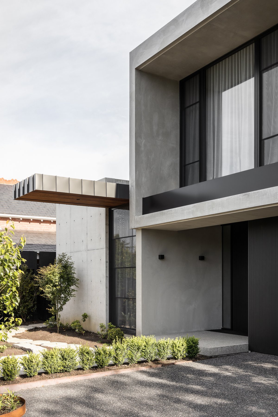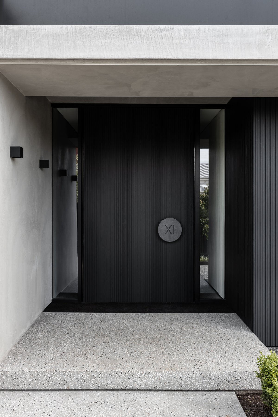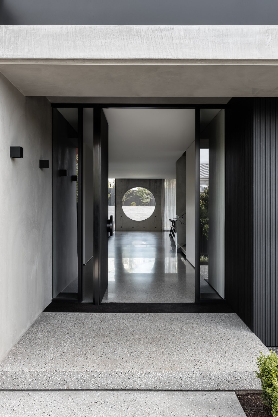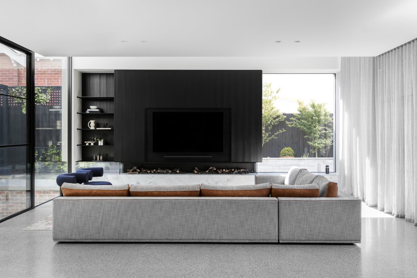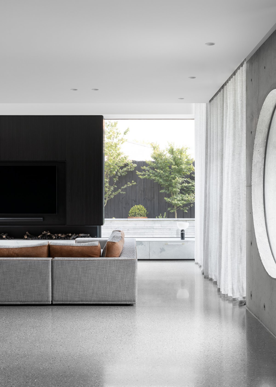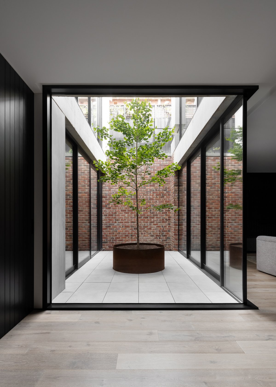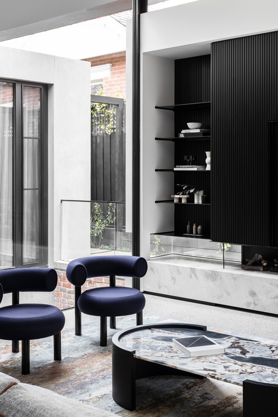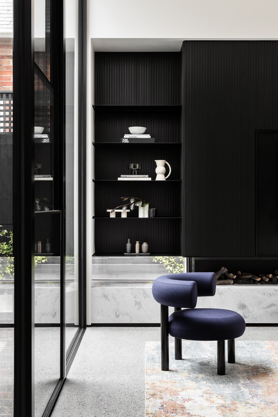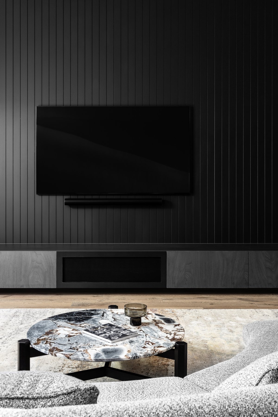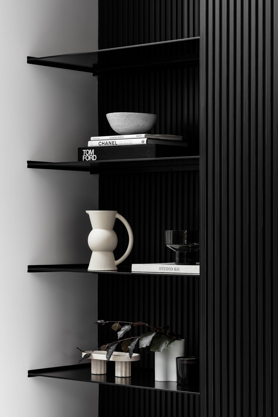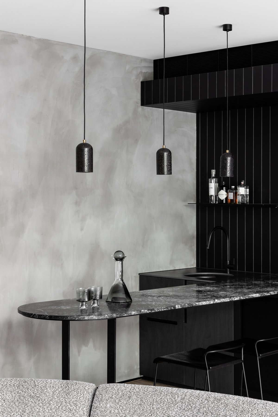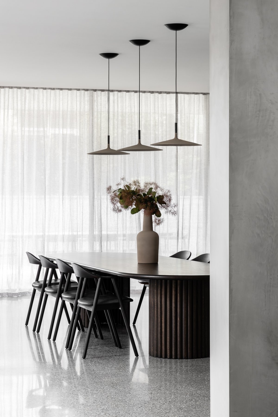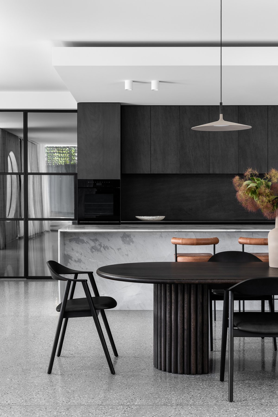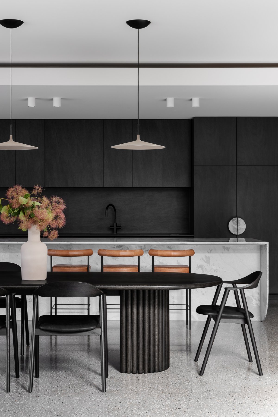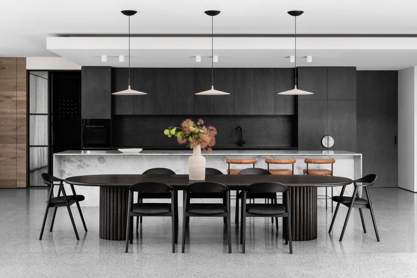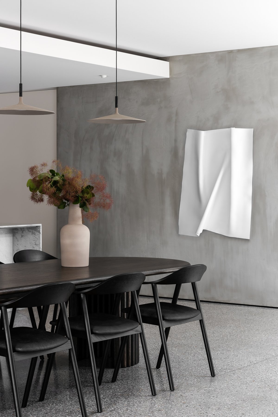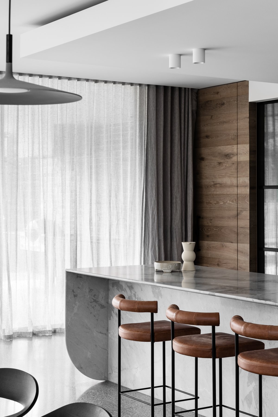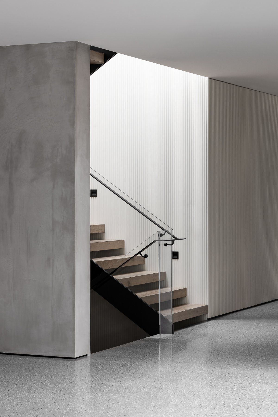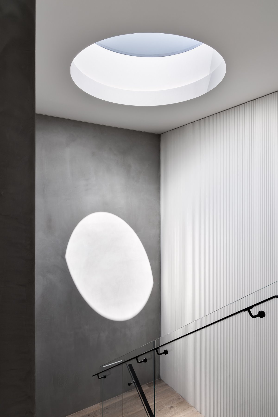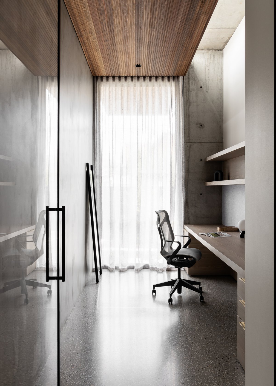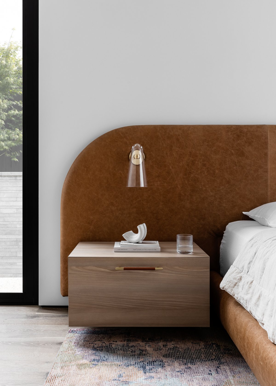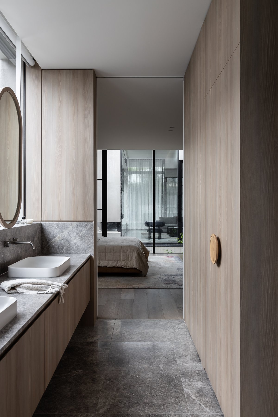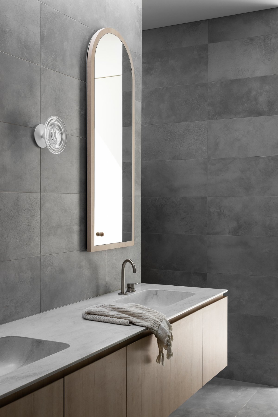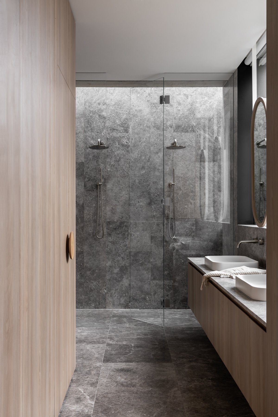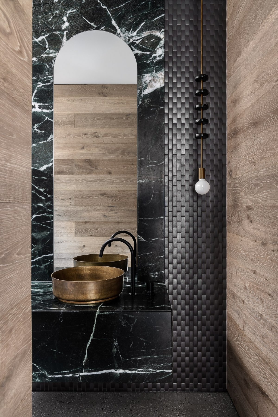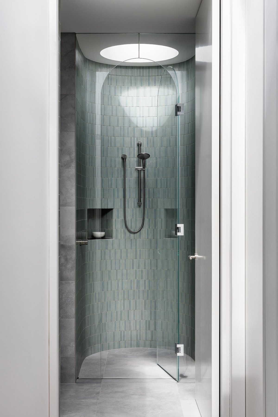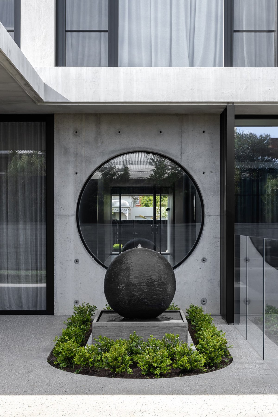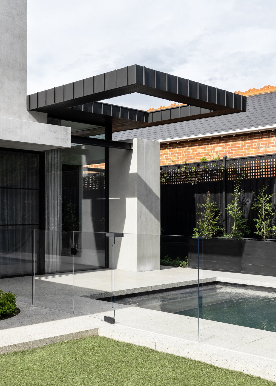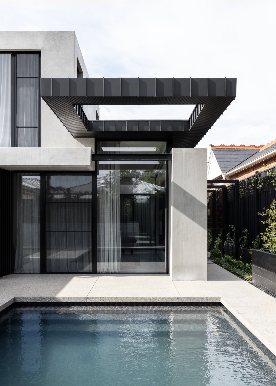
Malvern House in Melbourne's southern suburbs exudes a grandeur that matches the proportions of neighbouring traditional buildings while retaining its own character. This modernist home is made of concrete and sits confidently on its site. Bold forms and materials, glass, openings and landscapes bring balance and visual relaxation. Local design studio Mckimm meticulously designed every detail of this family home, aiming to capture the nuances of domestic life in a solid yet pristine shell by blurring the connection between interior and exterior.
The design principles of Malvern House aim to reflect and support all aspects of modern family life on a physical and open basis. Concrete is a reflection of the solid background of family life; It will endure the hustle and bustle of everyday life and ultimately tell the story of The Times. Starting from the entrance, a circular opening marks the direction of the home's central spine, which extends lengthways to connect the interior and exterior Spaces. These key connections and overall openness allow the house to expand and contract as needed, with the surrounding landscape as a key element.
For a family of five, the open-plan living area on the ground floor extends outwards while ensuring sight and visibility at all times. Unexpected elements, both inside and outside, are used to create a design that evokes curiosity and discovery. Frameless Windows and glass replace traditional thresholds, emphasizing openness rather than separation and division, and polished concrete floors encourage movement and interaction between Spaces. The consistent palette of natural stone, wood joinery and metal details elevates the experience and allows interaction on an intangible and functional level.
- Architect: McKimm
- Interiors: McKimm
- Styling: Beck Simon
- Photos: Timothy Kaye
- Words: Gina

