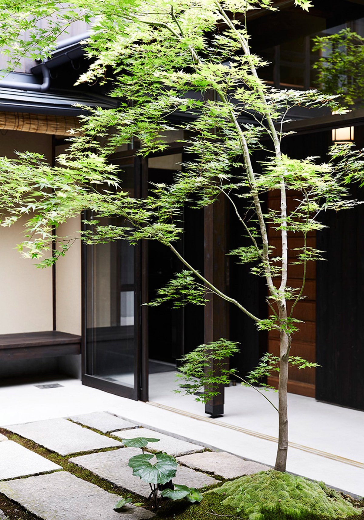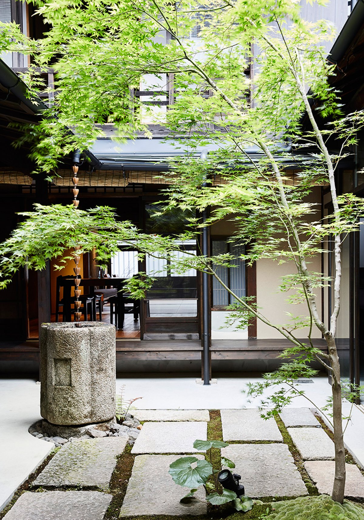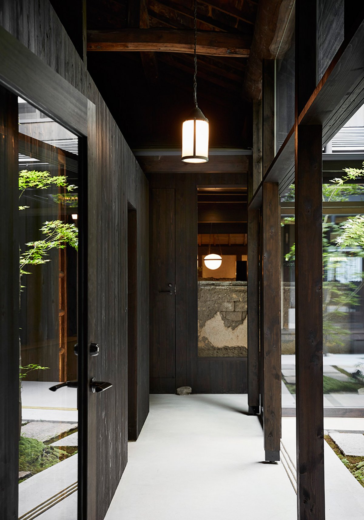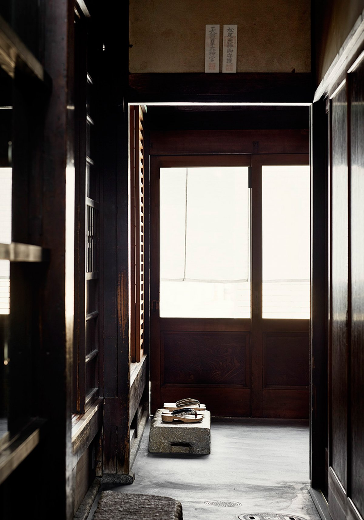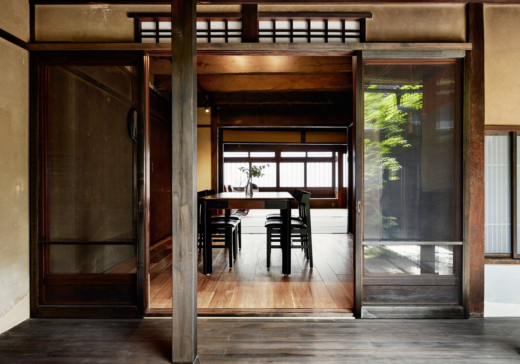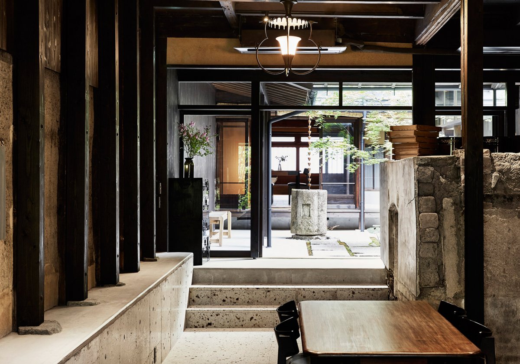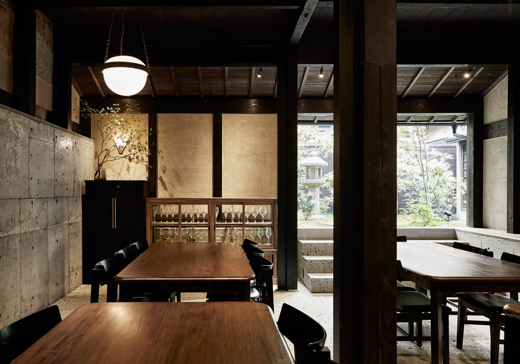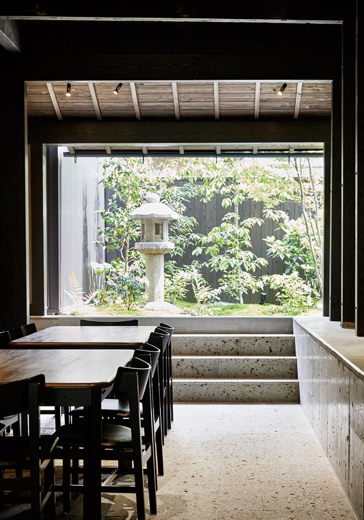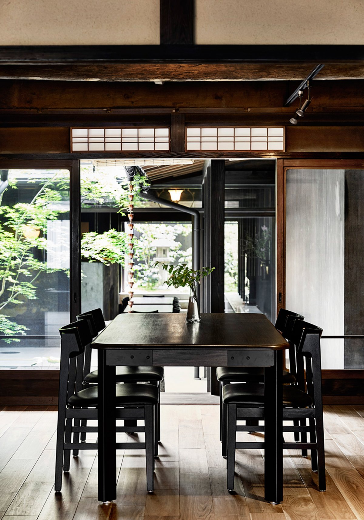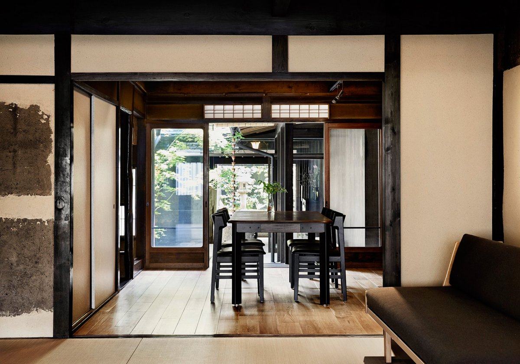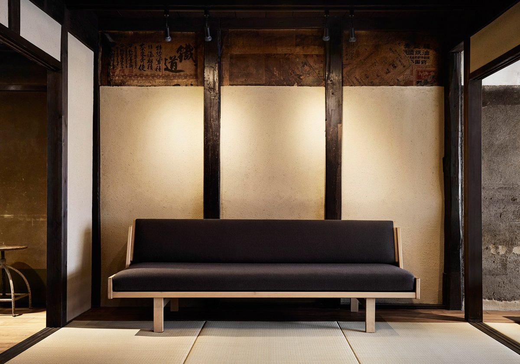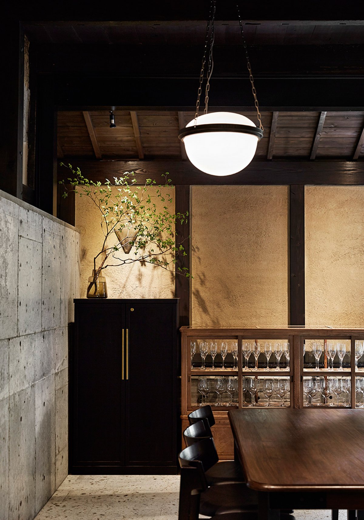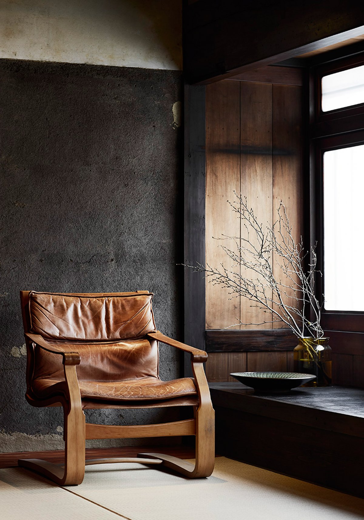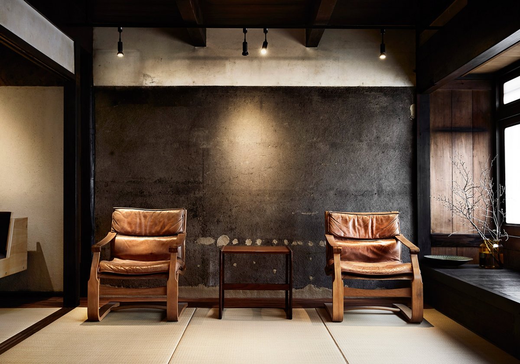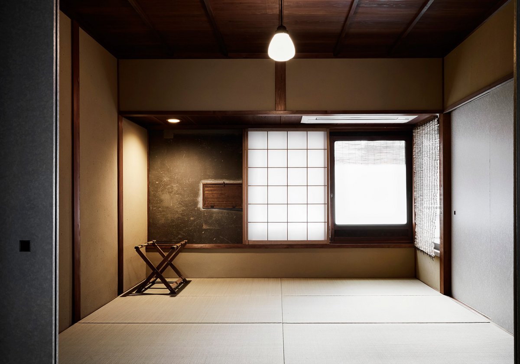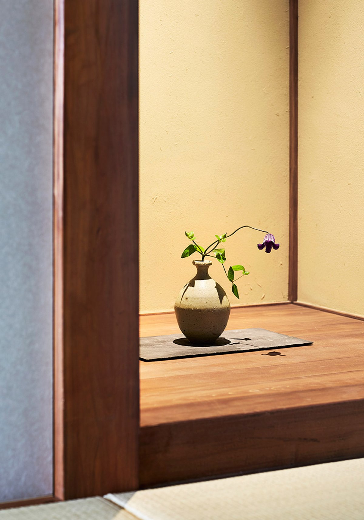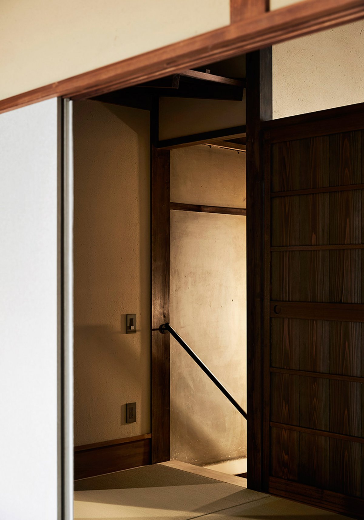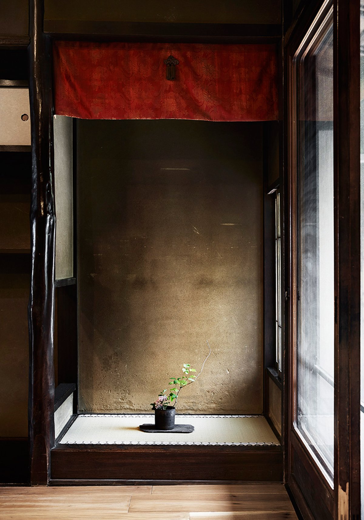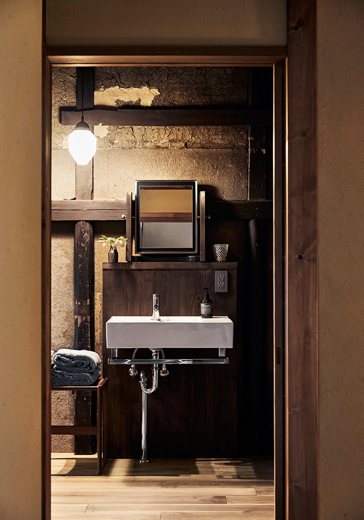
The house was built in the late 19th century and is 120 years old. The original owner, Mr. Ishii built the house as a residence and a workspace for the fermentation of koji, a culture made from soybeans primarily used to make sake amongst other Japanese food staples like miso and soy sauce.
Recently, Fonz, the homeowners, with the help of their friend, architect Mr. Shigenori Uoya, had the idea to renovate and design the house to transform it into a multi-purpose meeting grounds for events, workshops and the best part, for lodging. Living in a historic house can feel like stepping back in time.
When Shigenori Uoya and his design team planned the project, their main aim was to preserve the integrity of the old house while providing it with modern design and functions. Mr. Uoya has had experience working on around sixty other projects, but revealed that this house was one of the more challenging ones because he had the responsibility to not only keep the history of the house but also that of the area.
The area Shimogyō-ku was once full of old wooden machiya style townhouses but they are slowly going extinct since many owners can’t deal with the high costs associated to the maintenance and renovation of decrepit folk dwellings, and instead invest in the development of modern condos or offices.
As toured the house, Mr. Uoya explained that he kept with the original infrastructure and opted to mix in modern elements. Evidence of this exists all throughout. A beautiful mix of old and new occur in such details as earthen walls that combine with concrete floors or authentic wood beams that seamlessly blend into glass doors. He also pointed out the many details they decided to keep including old steel implements and wood vessels used to produce koji.
The most popular part of the Moyashi house is actually the open-air garden located in the center. Accessible from all the main ground-floor rooms through sliding glass doors, the garden provides nice airflow and natural light, as intended by the architect.Every nook is softly lit and peaceful. The top floor rooms offer overnight guests the opportunity to experience a traditional Japanese style stay with tatami flooring and roll out futon mats.
- Interiors: Shigenori Uoya
- Words: Gina

