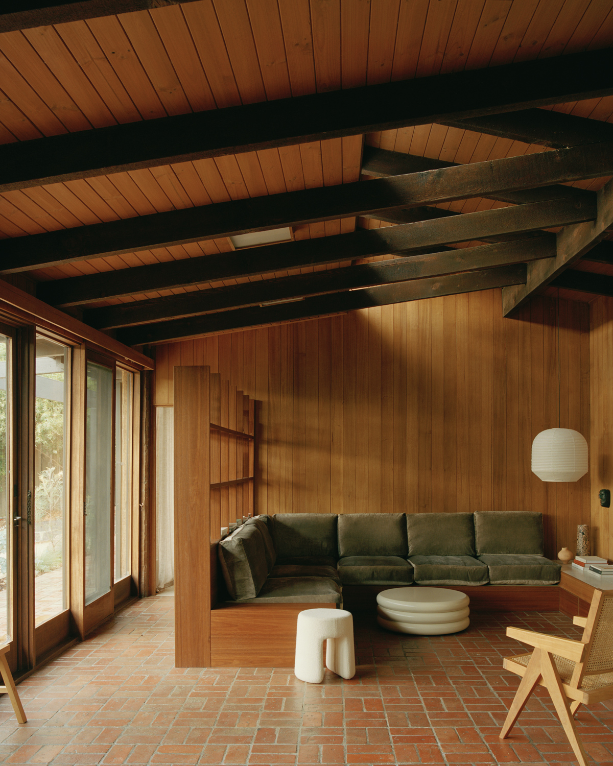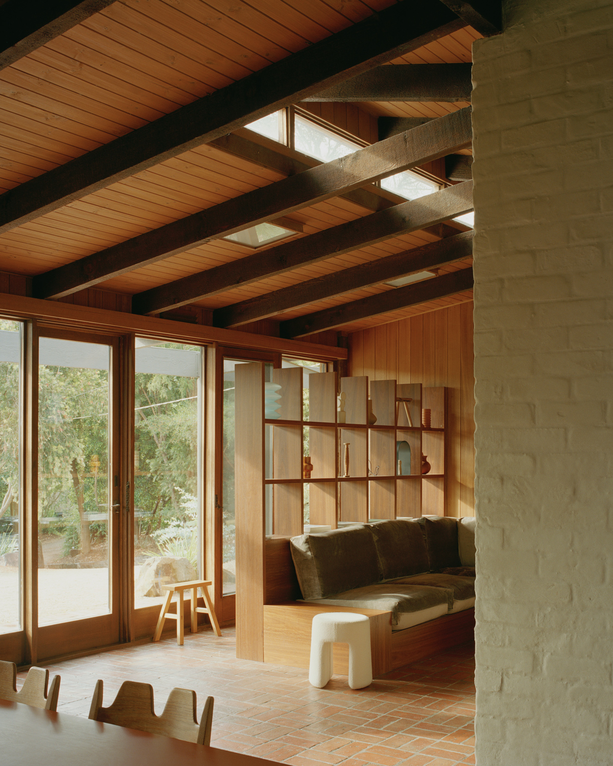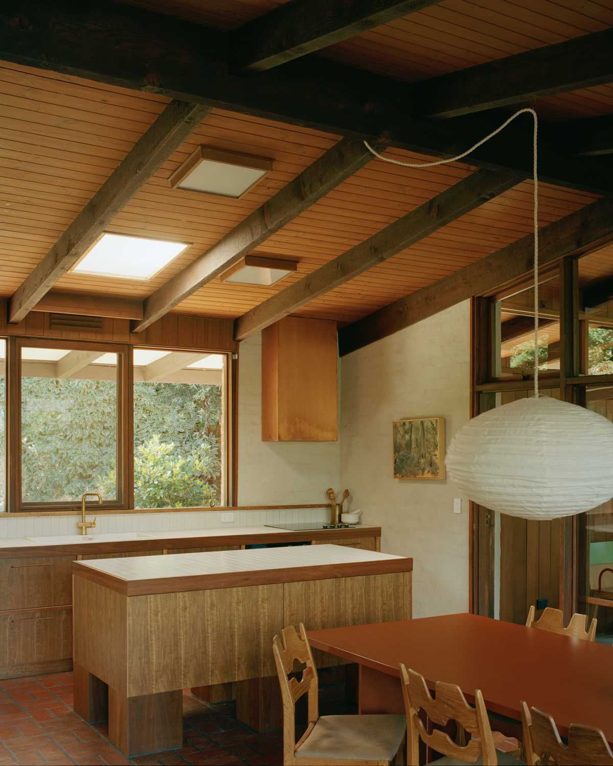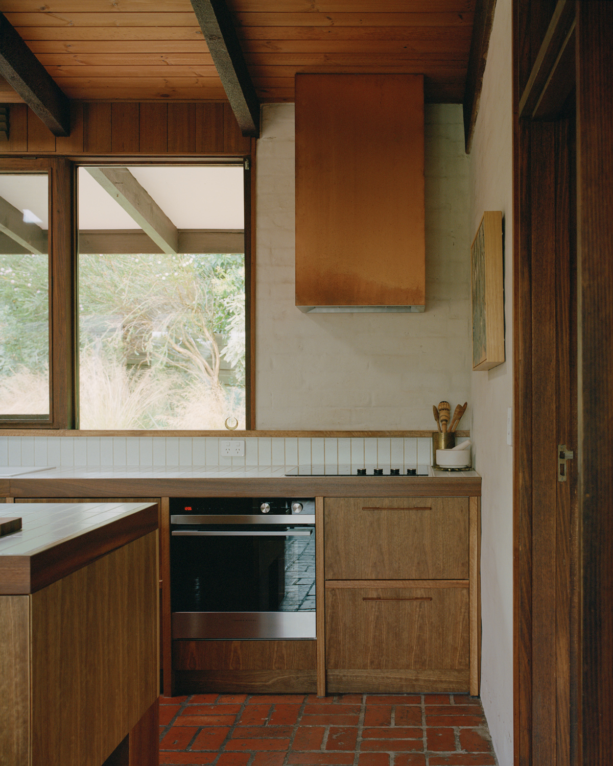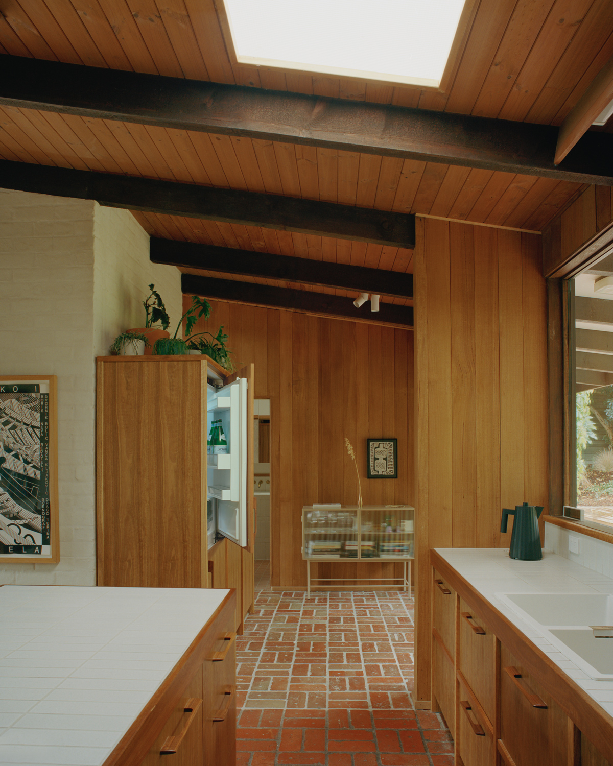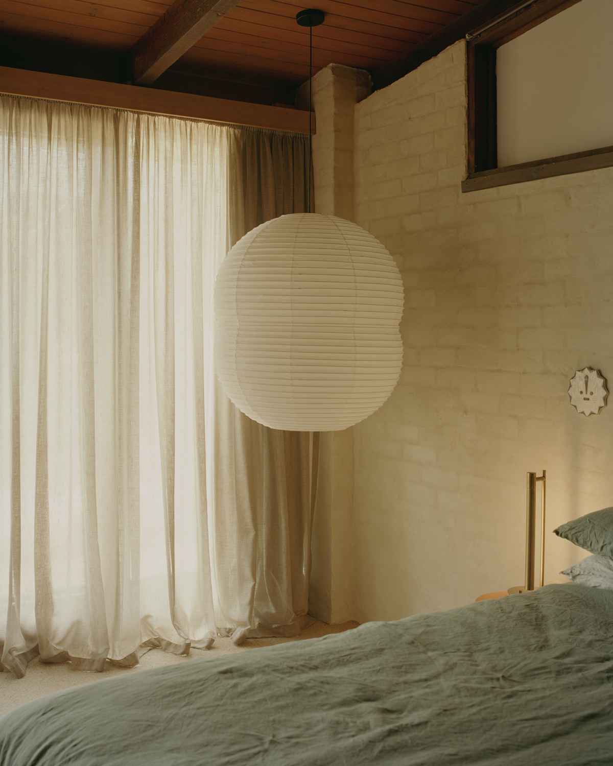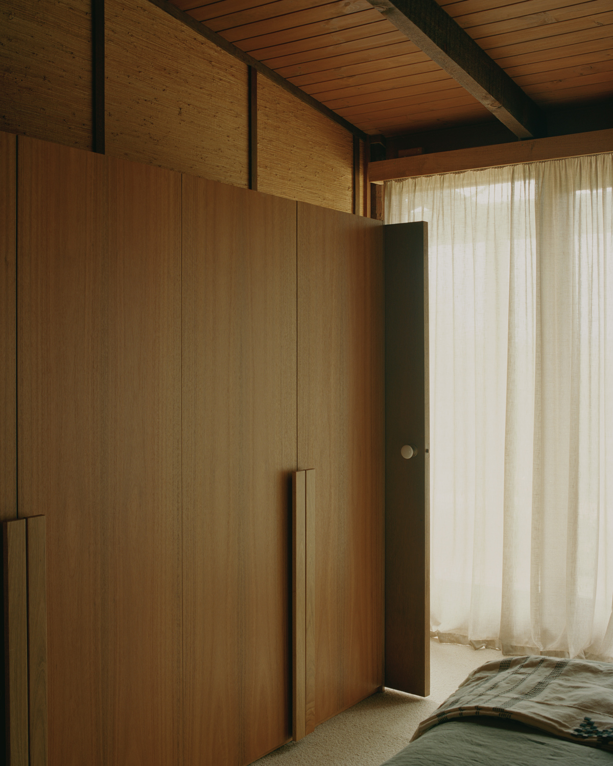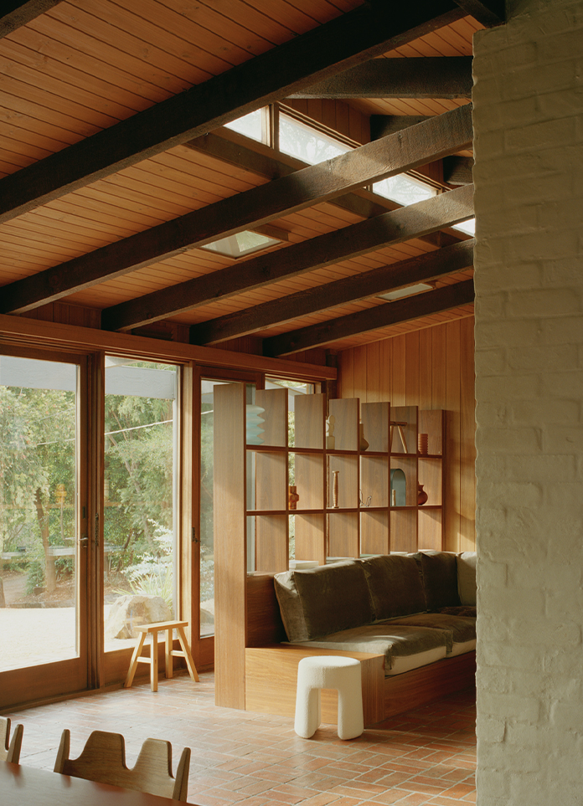
Originally designed and built by Alistair Knox in 1969, The Fisher House is now the home of Sean Fennessy, photographer and art director Jess Lillico. Working with architect Adriana Hanna, Sean and Jess expanded this modernist home to create a better living experience, guided by architectural intent, creating a place of permanence, authenticity, and awareness.
In their Melbourne home, Sean and Jess have finally found their home. Sean and Jess, two creatively driven personalities with a strong interest in modernism, had a very clear concept of home and brought in Alistair Knox and Adriana Hanna to oversee the work. A firm believer in modernist residential architecture and cultural values, Adriana is deeply influenced by the historical context of the house, making her approach modest.
In today's designs, homes are often designed in a contemporary style that would seem out of place with the vision of the era. Fortunately, the house is relatively unchanged and still retains its mid-century charm, but it still needs a lot of work to add comfort and create better flow between spaces. Each design decision reflects the original structure of the building, thus making the residence a dynamic expression of its true modernist framework.
Original materials at Fisher House include red brick floors, hawthorn brick interior walls, cedar, blackbutt and terracotta. While most of these tones have been retained, both the architect and client sought to create a visual relief from the soft interior. To minimise the impact on the existing building structure, Alistair Knox and Adriana Hanna chose to simply render all interior hawthorn bricks in order to look much like Knox's more well-known mud-brick houses. Extensive use of wood, rich materiality is balanced by large windows and reduced forms.
Originally designed as a one-bedroom house, two bedrooms were later added to the north wing. While this added space, it resulted in its "poor zoning between private and shared areas". In addition to adding a second bathroom, addressing the lack of fluidity between spaces formed a large part of the design. The central living space is open and connected, but smaller volumes have been sculpted to create softly defined rooms. An open fireplace sits between the living and dining areas; a natural point of attraction and a place to pause. On the left, Adriana-designed joinery units and built-in lounge define the living area, creating an intimate but connected space. The forms are cues rather than commands, enhancing a sense of ease through wide-open views of the surrounding landscape.
- Architect: Alistair Knox and Adriana Hanna
- Styling: Jessica Lillico
- Landscape: Miniscape Projects
- Photos: Gavin Green
- Words: Gina
