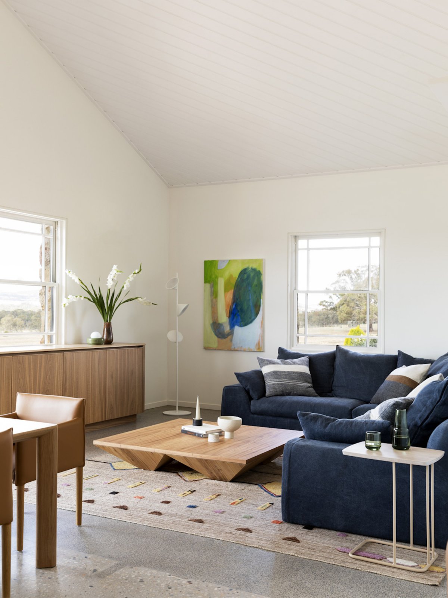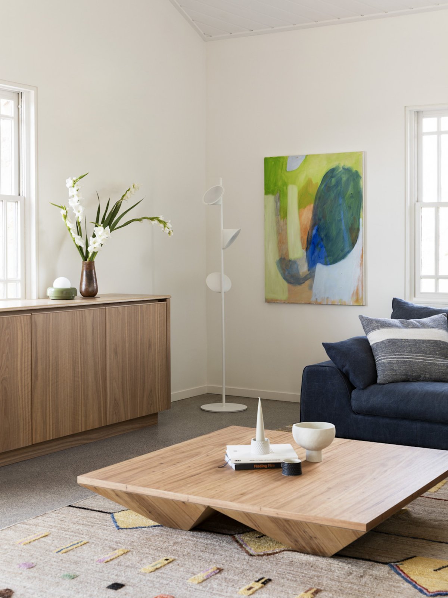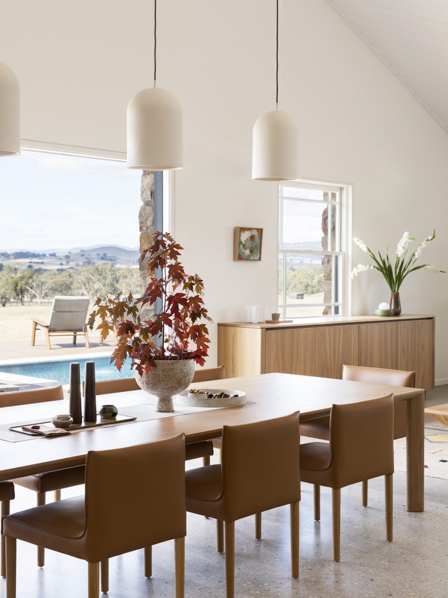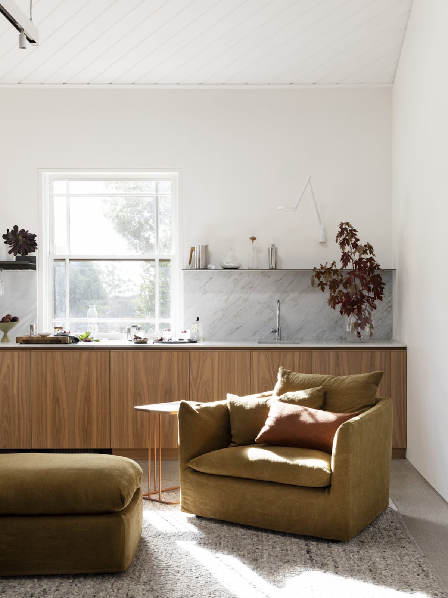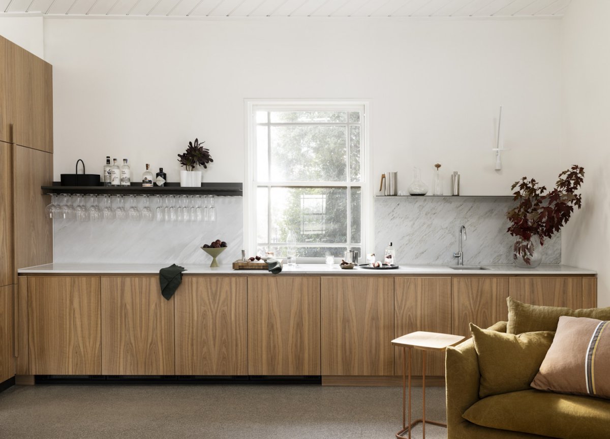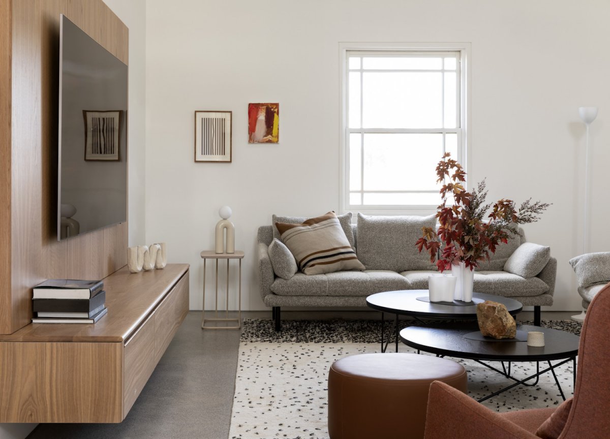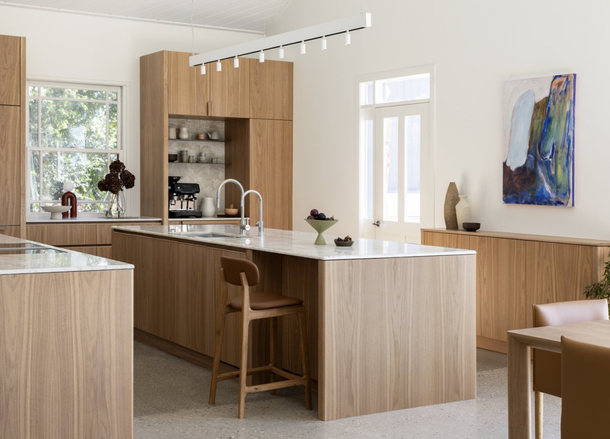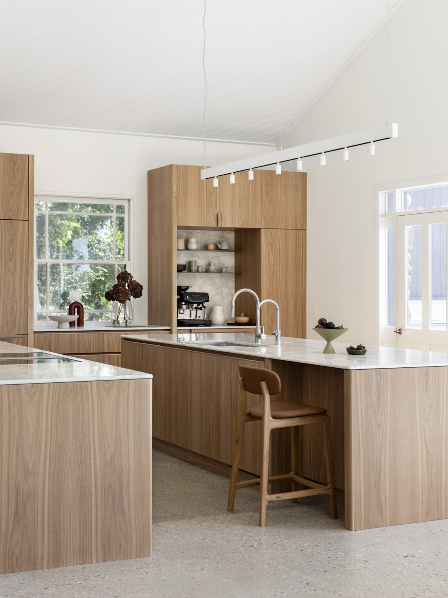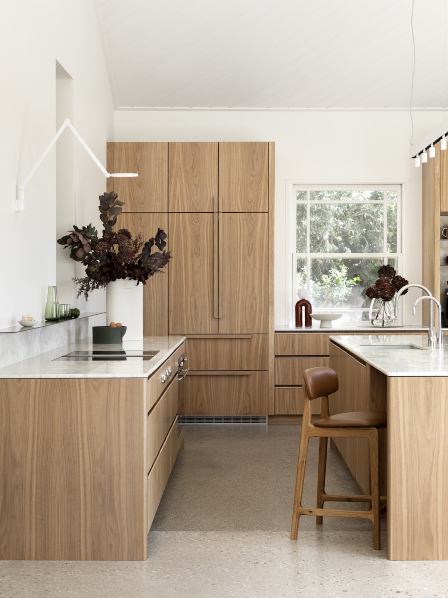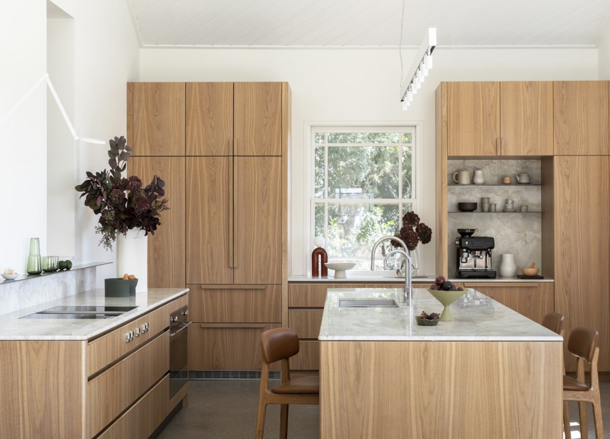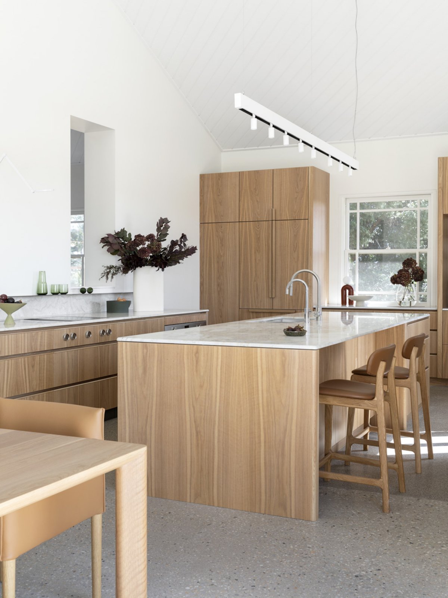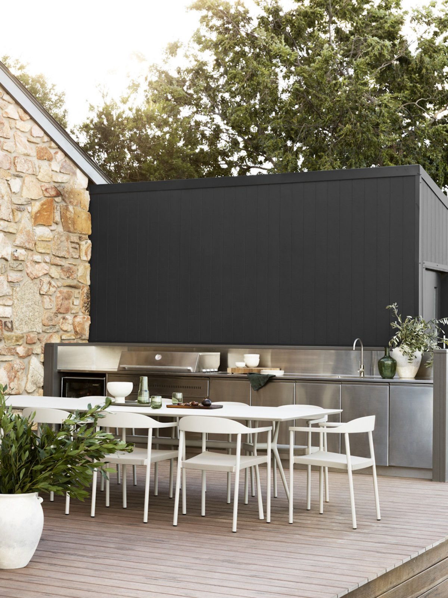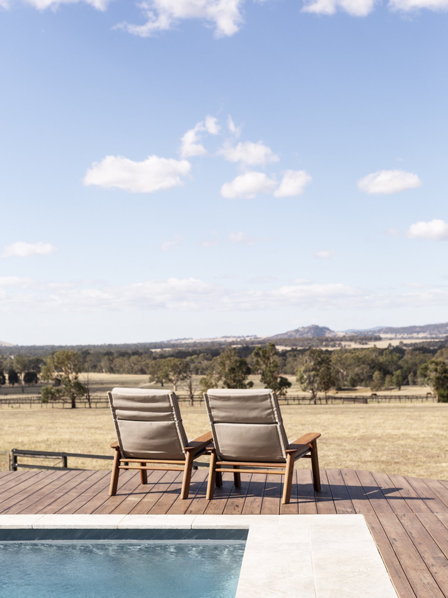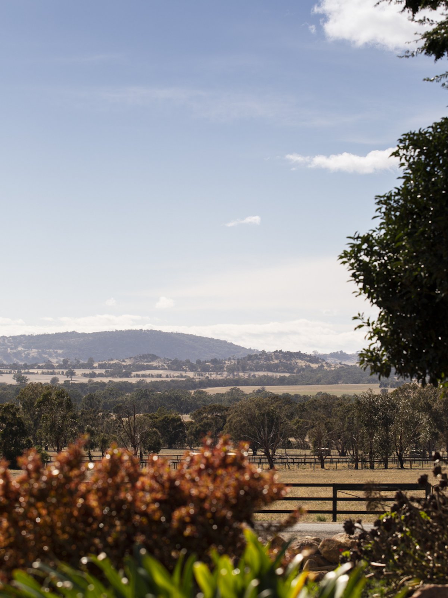
Consisting of a collection of original buildings, including stables and workers’ cottages, Longwood stud farm served as the perfect backdrop to establish a generous family home, ripe for entertaining and relaxing amid the valley’s idyllic surroundings.Longwood House showcases Cantilever Interiors’ craftsmanship while capturing the beauty of the land and paying homage to its past.
The client engaged interior designer and project manager Merinda Garrett to transform the farm holistically. Merinda’s scope included a time-sensitive reconfiguration and complete redesign of the buildings – all on a tight, three-month timeline. The project undertaking included curation of furniture, fixtures and lighting across interior and external entertainment zones including a dining space, outdoor entertaining, a pool, landscaping and renovation of the cottages ready for guests.
Merinda set about rejigging the layout to increase flow through the home and leverage the incredible viewpoints which look out to the surrounding landscape.Led by their principles of ‘designing for longevity, quality and sustainability’, the Cantilever team pride themselves on crafting high-quality kitchen and home joinery systems that are individually designed by hand and made to order for projects across Australia. Years spent exploring and crafting key touchpoints within a home has defined Cantilever’s aesthetic and values and formed the foundation upon which their interior service is built.
The design vision for Longwood Home was to create a subtle and soft interior that allowed the home’s architectural qualities to shine through while encouraging the eye outside. Subtly blending old with new, the home features panelled ceilings, soft white walls, polished concrete floors and original window frames. A selection of white light fittings offers a sculptural quality to the spacious rooms and delivers a human scale to each space.
Longwood House’s generous space showcases the quality of the materials behind EDIT which includes American Oak veneer, solid timber finger pulls, handles and curved corner detailing. These elements have been paired with natural stone benchtops and powder-coated steel plate shelving which add a modern touch.Cantilever’s refined kitchen systems allow the designer to configure each ‘block’ into countless layout options while also allowing the integration of appliances to fit seamlessly into the final design.
Extending outside, the outdoor kitchen provides a practical and streamlined entertaining hub for the family – complete with all the necessary elements to host outdoor events, including an integrated fridge and BBQ. The stainless-steel kitchen casts a contemporary aesthetic against the black and stone backdrop, and the flexibility of the EDIT system lends itself to a ‘whole-home’ approach to design.
- Interiors: Merinda Garrett
- Photos: Martina Gemmola
- Words: Megan Rawson

