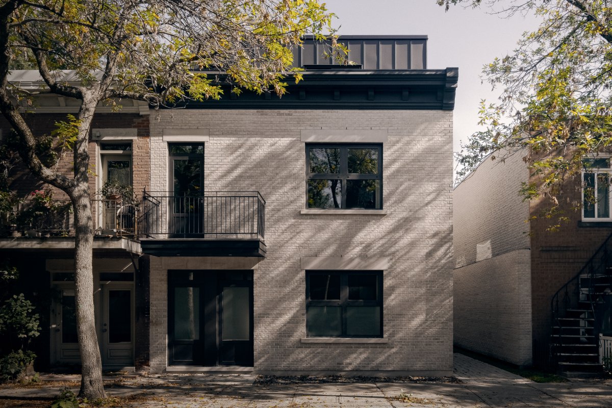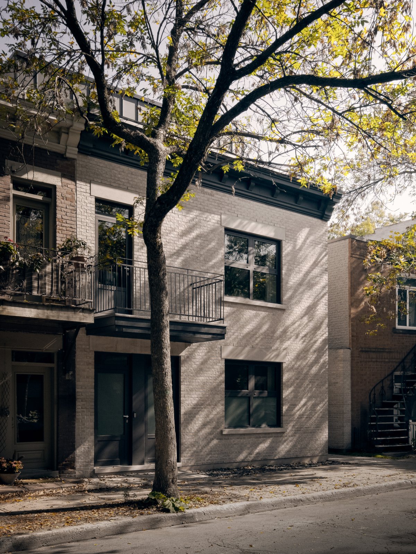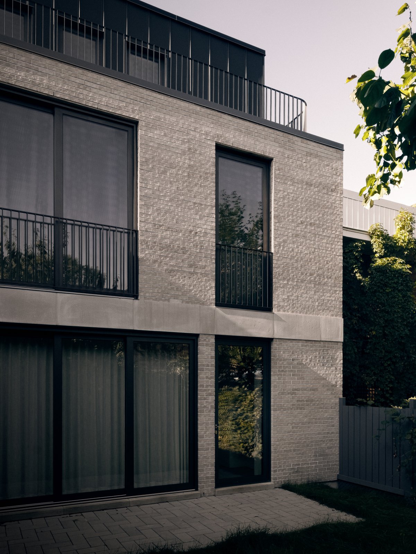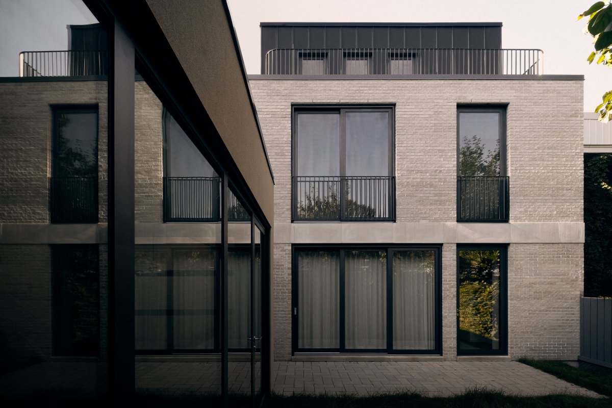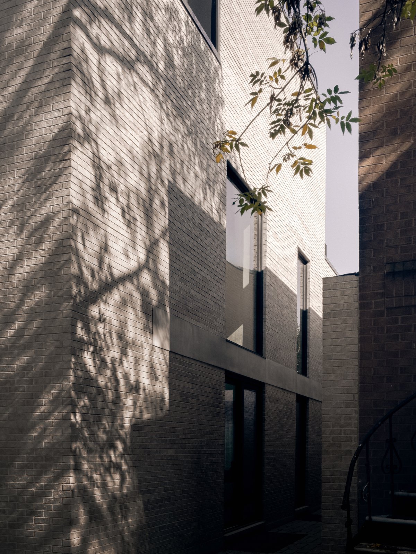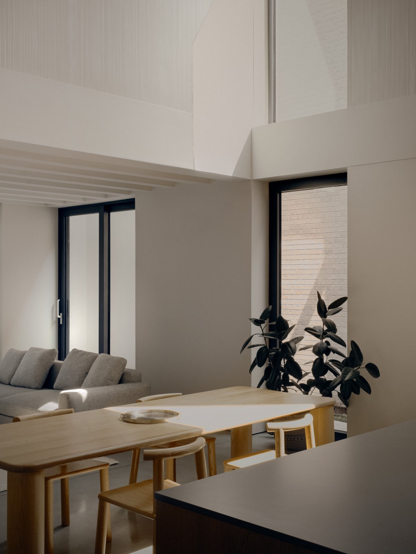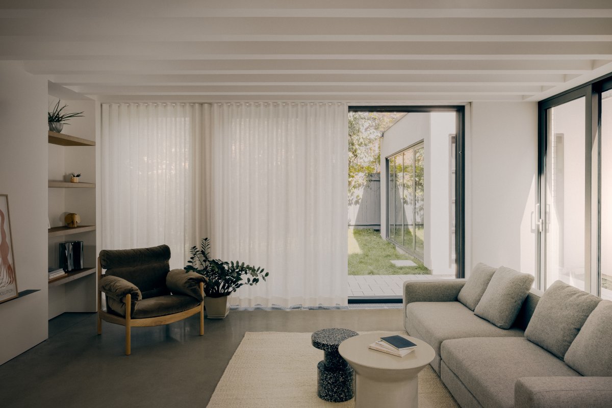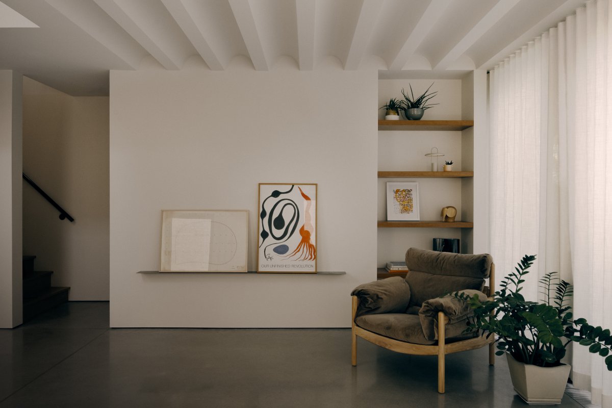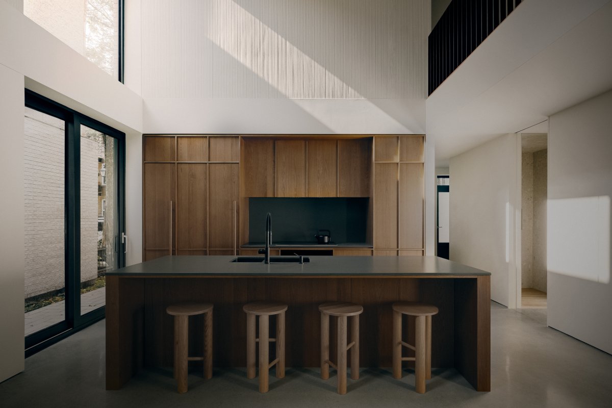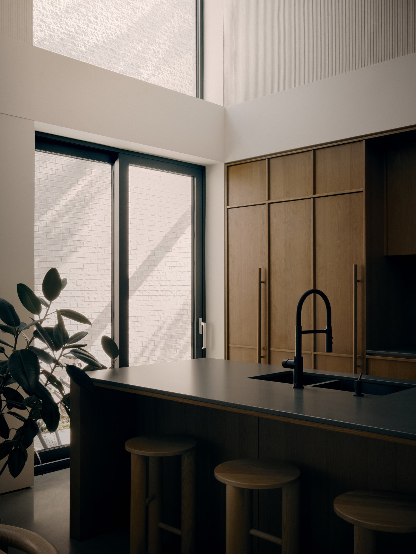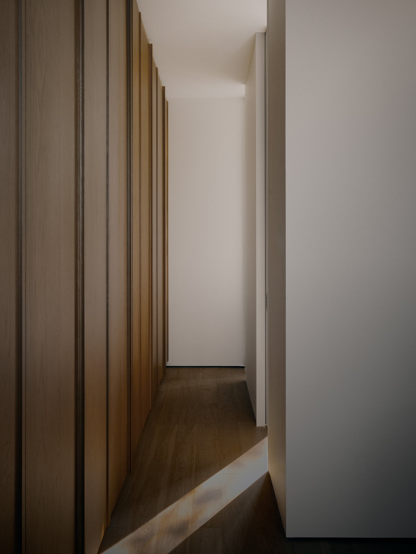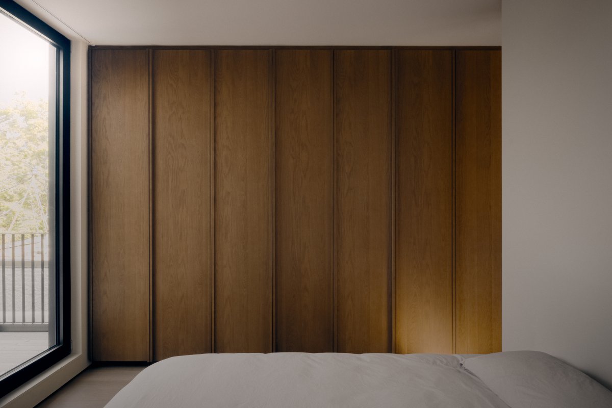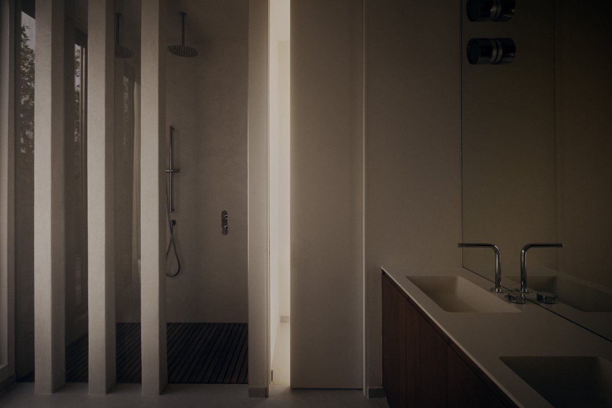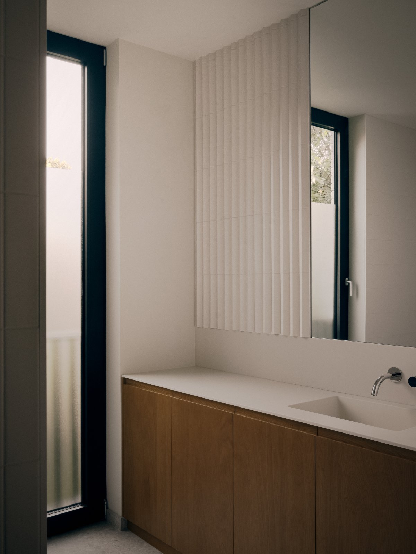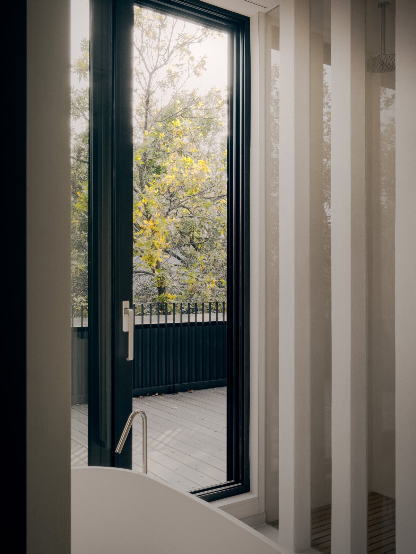
Microclimat introduces Alma Residence, the transformation of a Montreal duplex from the early century into an intimate and spacious single-family home. While the restored front facade respects the architectural language of the original duplex, the work connecting the other facades to the exterior is decidedly contemporary. By creating a living space that emphasizes tranquility, fulfillment, and brightness, the project demonstrates qualities highly valued in urban settings.
Attentive to finding the right balance between a dense program and offering comfortable living spaces, the project reflects a subtle interplay of contraction and expansion of spaces. From the double-height kitchen at the heart of the house, one transitions to the cozy lower-ceiling living room, where openings frame the backyard landscape.
The project draws strength from its unconventional location. With its side courtyard, Alma Residence distinguishes itself from the neighboring house. What it sacrifices in surface area, it gains in quality of light, connection to the outdoors, and privacy.
The surfaces and materials have been carefully selected to create the warmest possible dialogue with this raw material, which is both constant and changing throughout the day; from the plunging light flowing through the grooves in the kitchen walls to the warm light animating the grain of the wood, and from shimmering effects dancing on the molded vaults of the ceiling to diffuse light in the vaporous waves of the curtains. Enriched by these attentions and details favoring textures and contrasts, the spaces are shaped by small touches and give life to meaningful and harmonious places.
Defying the challenges of urban proximity, Alma House is a luminous bubble of comfort and softness in the heart of the city, embodying the original desire of all architecture: to create protective and pleasant places to live...quite simply.
- Interiors: Microclimat
- Photos: Felix Michaud

