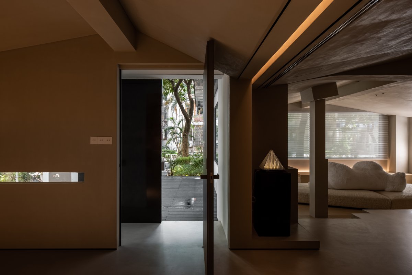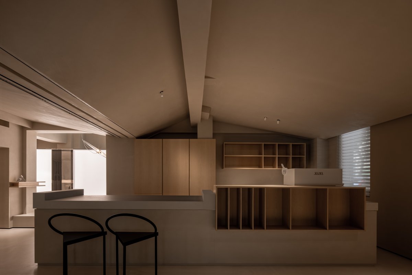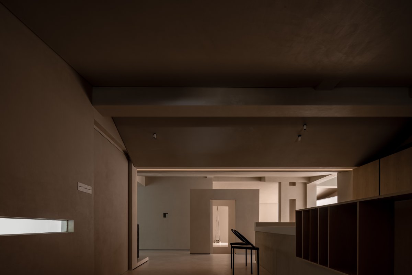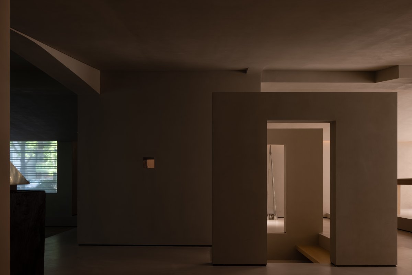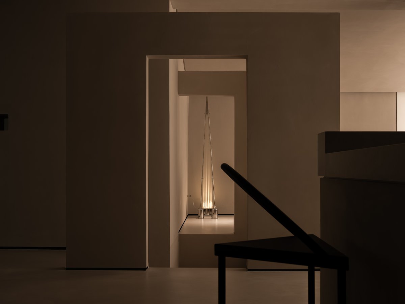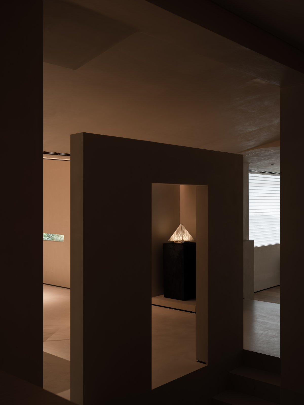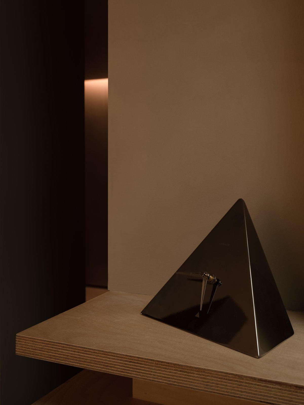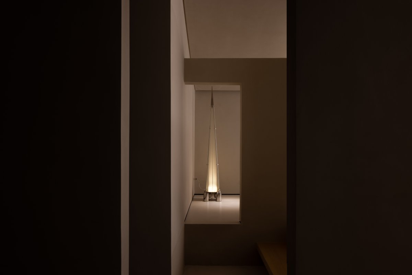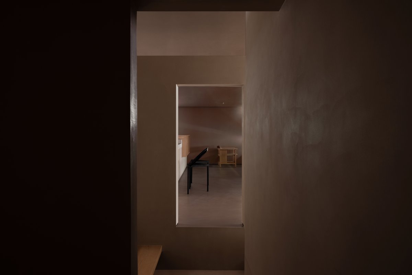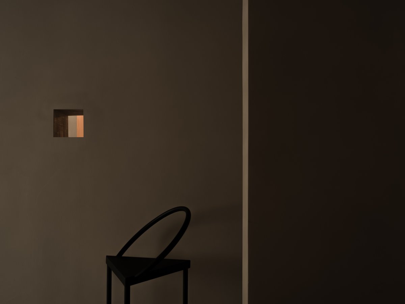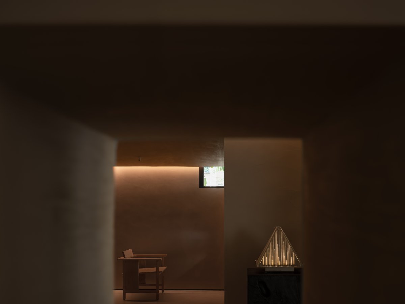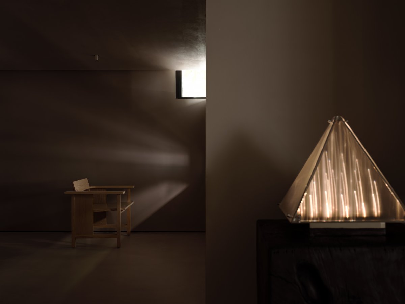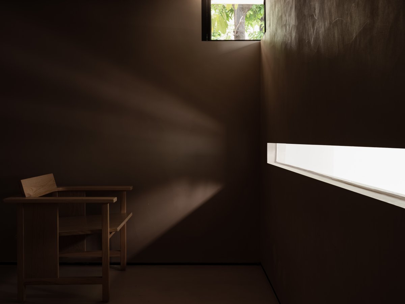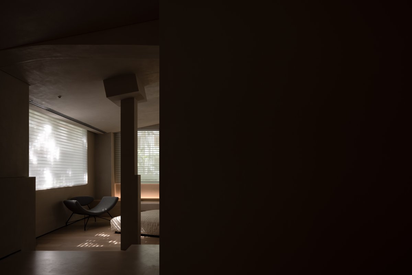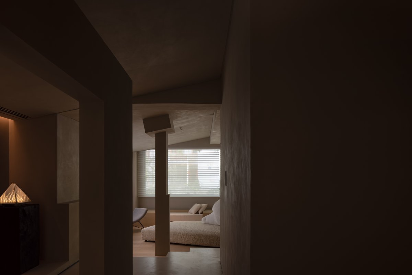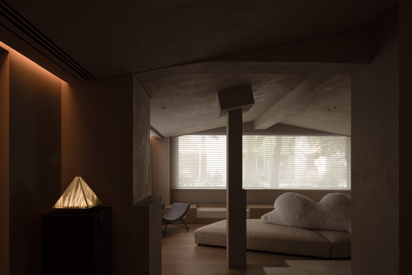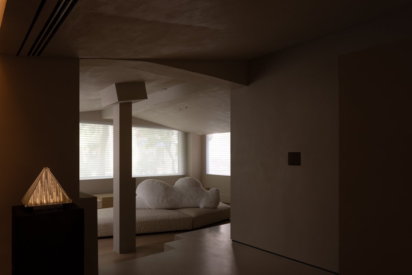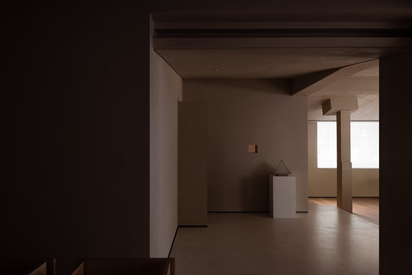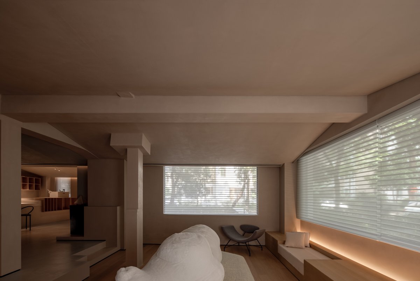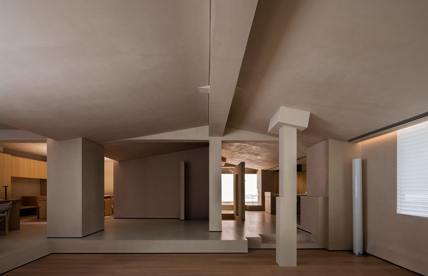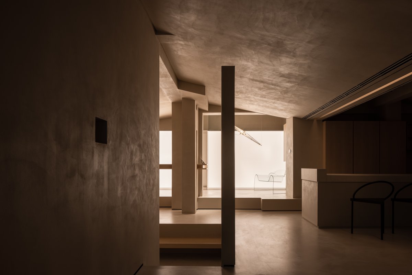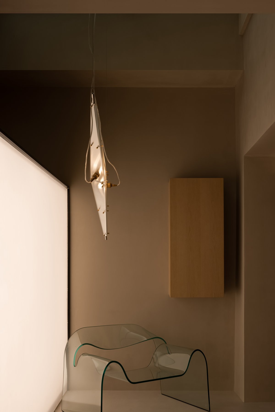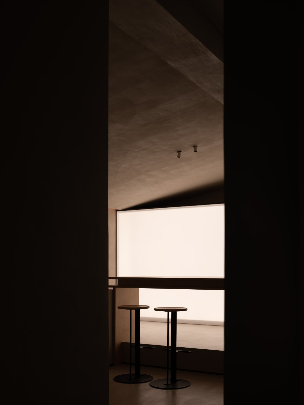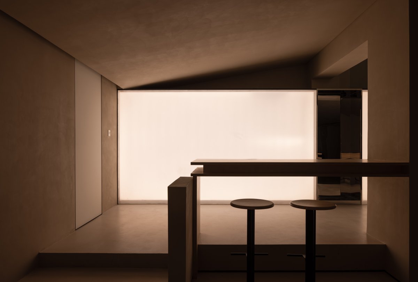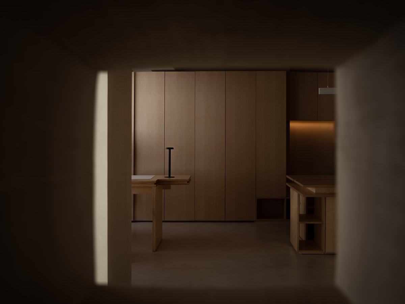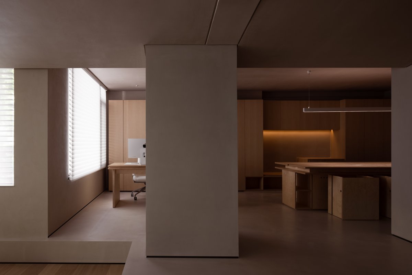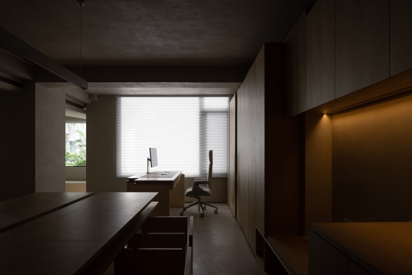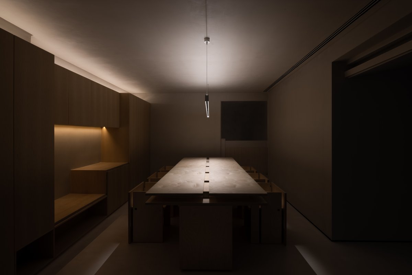
Minimal C Studio Office
"Less" is not blank but streamlined, "more" is not crowded but perfect. Form is dependent on structure, but not constrained by it, It emerges from the structure, which in turn requires the careful making of the structure.-- Mies van der Rohe
The project is located beside the pedestrian street in the CBD old district of Tianhe, Guangzhou. It is hidden and dusty. The occasional natural light beam scattered in the morning creates a semi-transparent modern building block in the environment, which contrasts with the mobbly and dilapidated buildings around and eliminates the sense of boundary between interior and exterior space.
The poem and light spread on the mustard bread, with the sunlight in the trees as a vest, time is always still, just enough for me to send a blank. In my daily life, I look out the window at the swaying silhouetted branches of the wind blowing through the window, and the scattered light and shadow of the thin broken sun through the leaves of the branches. I hold the fruity coffee, and the years are quiet and look at the four seasons.
Diffuse light and thick texture of the volume bring visitors a sense of belonging, privacy and gradual sensory experience, indoor atmosphere and outdoor natural environment form a contrast, natural light and indoor light intertwines, the surface of the new and old connection, coexistence.
It regards space as a world and creates space in the "world". The vertical wall and the ground are hollowed out by sinking, forming a looming enclosed space. Although it is not surrounded by substantial objects, everything in the space is attached to it, the ceiling is its roof, and the sunken stairs are its partition. It's an individual building.
The green nature is full of vitality and the gift of sunlight is painted into a frame scene, which accurately reaches the interior, so that this space becomes an independent building at the moment, a turn back, a turn around, presenting different views, it not only has the natural change, but also has the clever thinking of modern art.
The cold and hard block structure, through interpenetration, superposition and collision, delineates the proportional relationship between objects, the oblique cutting of the indoor ceiling, the progressive relationship between the upper and lower levels of the ground and the stairs, the division of the function of the plane space, the treatment of the relationship between the cold and warm tones, and the integration of different viewing boundary sense of the internal and external space.
The reception area constructed by the sinking area is the only place that brings temperature to this space. The communication between people is often generated in this space full of comfort, and we can quietly appreciate the flowing scene outside the window. The high and cool of art and the warm feeling of home are seamlessly integrated with this space through the subdivision of the ground subsidence, which is another integration of the sense of boundaries in the studio space.
Moving lines flow around the space, in which people, shadows, bodies and objects are naturally connected. To join, cross, or separate from one another; Diffuse light and shadow, scattered. The virtual and real sense of body blurs people and space, natural light penetrates into the boundary between virtual and real, the boundary of nature, the breeze caresses the mottled light and shadow of the branch of the tree, gently leaves the track of the passage of time in the space, and the feelings in the human fireworks are sprinkled here.
Due to the particularity of the building space, the first half of the building receives the loose natural light, so that the first half of the space forms a quiet and comfortable home visiting space. In the latter part, the natural conditions are relatively dark, so the simulated natural light pieces of lighting design are used to create a sense of atmosphere different from the former, giving the space a different sense of appearance and ceremony, which is the gift and surprise that the design can give the space.
The design of the ceiling allows visitors to experience the scale change of the space, and the body perception, interlace and tilt to bring more abundant light and shadow. Our perception of the world around us depends on the quality of light. Welcome the light into the lazy twilight moment and place your emotions here. Coffee and sunset soothe your tired body and mind. The interweaving of light and dark makes the space more layered
From the inside of the space, the decomposition and exploration are carried out. The cutting and overlapping of the space blocks weaken the sense of separation brought by the columns. The ceiling shape of the inclined plane and the compacted and heavy material make the space extremely artistic atmosphere, which weakens the sense of pressure brought by the beams and the narrow space scale, and also presents a richer structural level and changes of light and shadow.
The well-arranged moving lines make the originally not spacious space full of interest. Step by step, the scene creates a sense of mystery and ceremony for the audience from different angles, heights, touch, feet and feelings of different areas. The circuitous moving lines turn this compact space into an art corridor. The structure is staggered, and the emptiness and fullness of the spiritual world are released at the same time. The atmosphere of the space in an instant also brings a purest touch to the body and senses.
"Form is dependent on structure, but not limited by it." The extension and interpenetration of the lines of the space volume, the distribution of light and shadow, as if you are in a large art sculpture, smooth lines, proportionally coordinated structural blocks, hierarchical scattered, bring a strong sense of impact to the senses. The order of the space and the overlapping light and shadow
It was calm and calm.
The design office space hides dreams and Meng, builds a picture with light spots from the confusion and blank, integrates a warm home atmosphere into the single, simple and dark work, and embraces dreams and freedom with feelings. Thus, it gets rid of the closed restrictions of the traditional office and connects with the human fireworks, eliminating the space boundary and extending the viewpoint.
In the dilapidated old community, there are feelings only contained in dreams, such as hasty weeds, tree trunks that obscure the sky, occasional flashes of light, pale exterior walls and cold steel plates and glass, which signify the change of time. It is more like an independent building without any sense of boundary, continuing the story chapters that have not yet happened.
- Interiors: Minimal C Studio
- Photos: Ouyang Yun
- Words: Ray Lee

