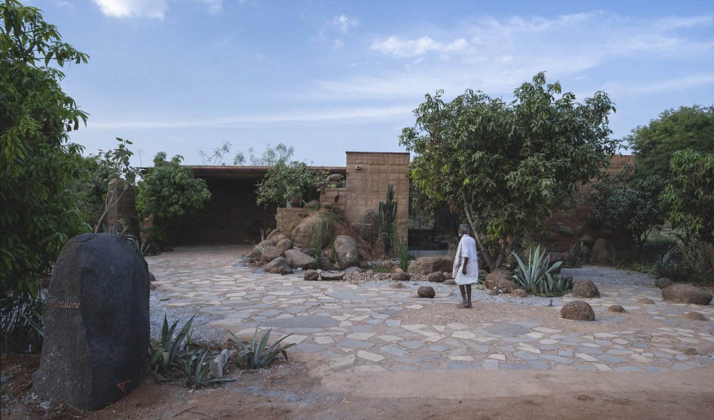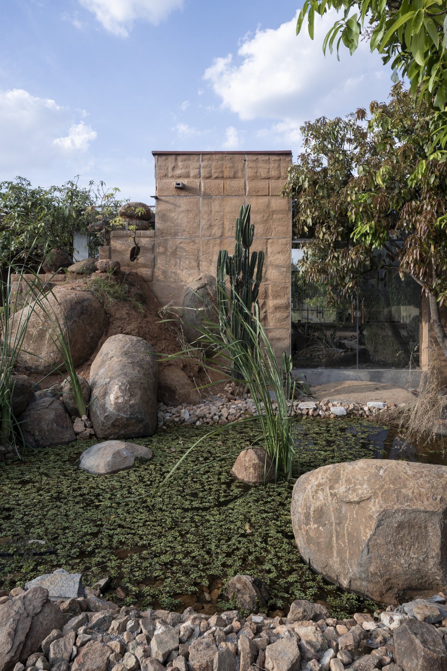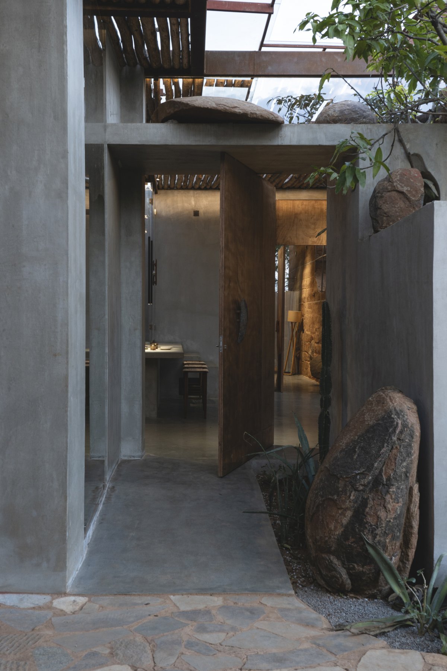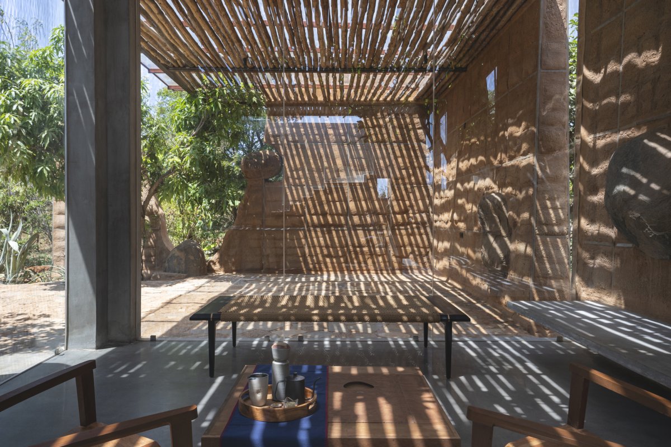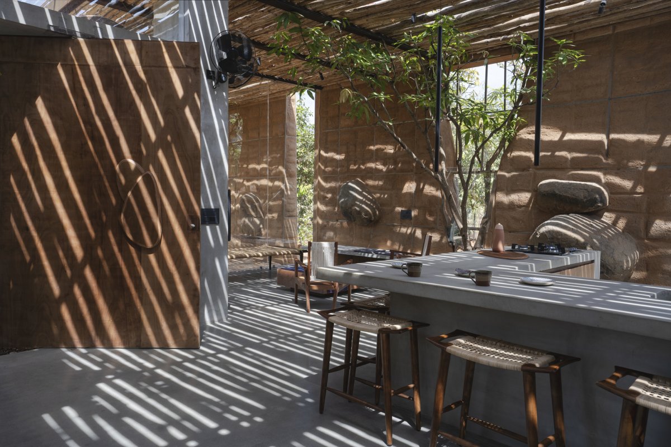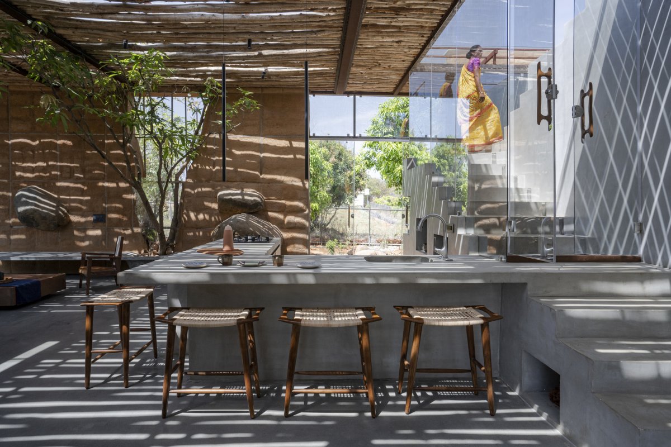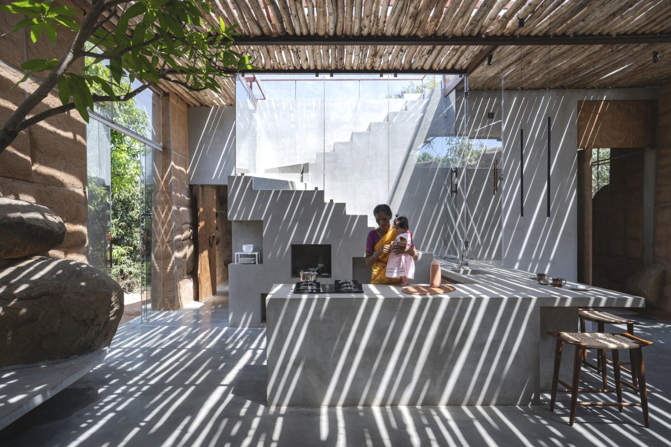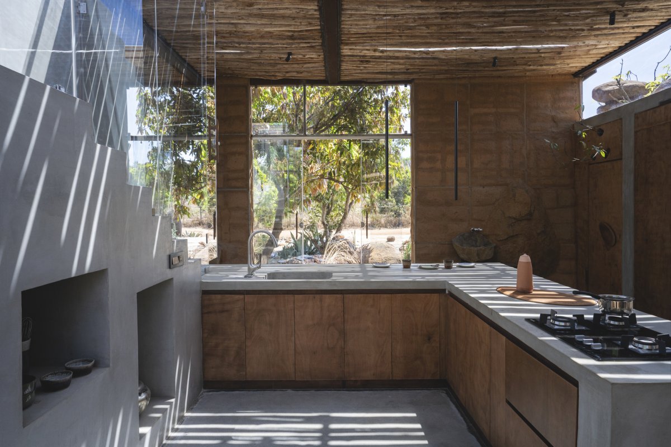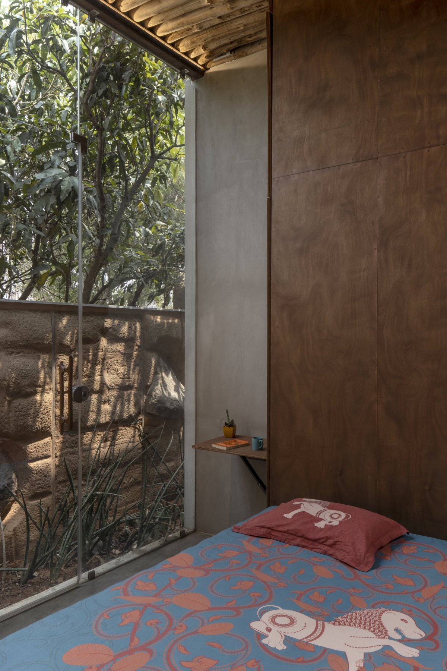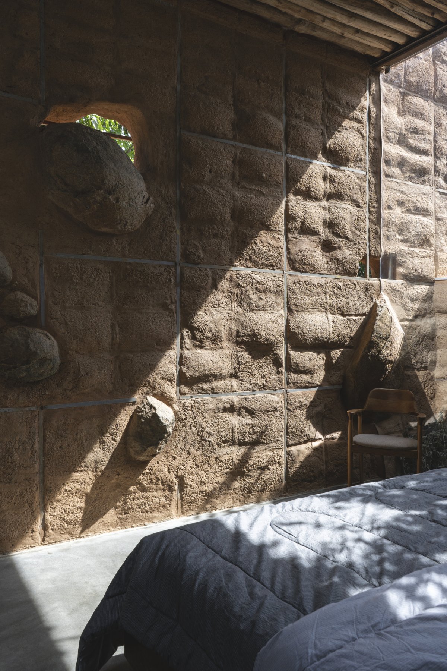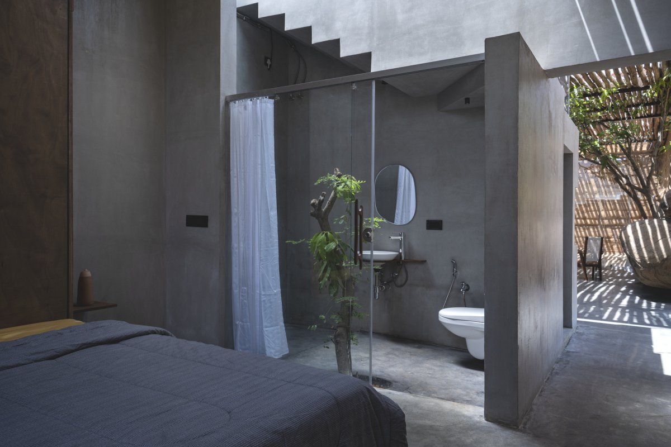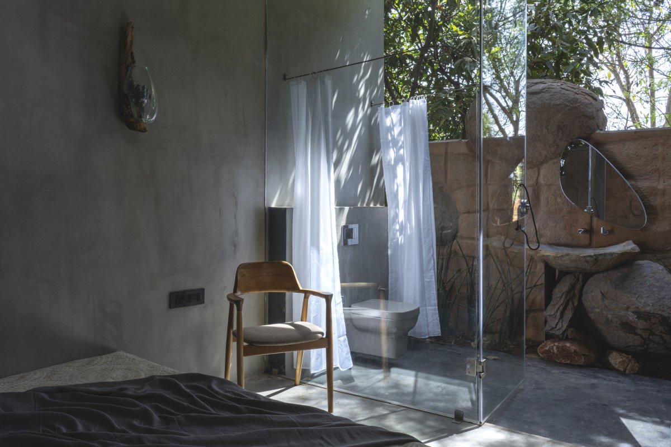
Flintstone6 is designed as a modern building with a sustainable flair, hidden inside a Mango grove amongst the arid landscape. The 2-bed cottage has a multi-functional hall with an open kitchen. The house has parallel walls on the northern and southern sides that mimic the characteristics of the Rocky Mountains in the Cauvery basin region. Trees cohabit with the building, making it an extension of nature.
The composite Casuarina-glazed roof acts as a sundial and the composite Casuarina-ferrocement roof doubles up as a party terrace. The Stair-room was inverted to avoid building an upper storey which would have been an obstruction in the neighbors' view of the farm.
The Interiors were planned very minimally and subtly toned down to not steal the thunder of the Debris Walls using a neutral material palette. The rock bed in the master bedroom is a reclaimed quarry waste piece from the nearby abandoned quarry. Basins have been carved out from granite boulders picked from landfills. Some of the furniture also has been made from reclaimed wood, thus tying into the theme of the house of reusing and being sustainable.
- Interiors: Mitti
- Photos: Syam Sreesylam Roshan Satish Paliath
- Words: Qianqian

