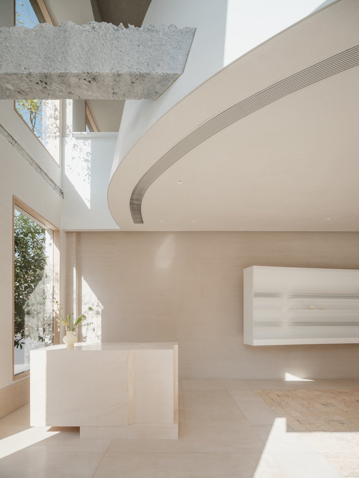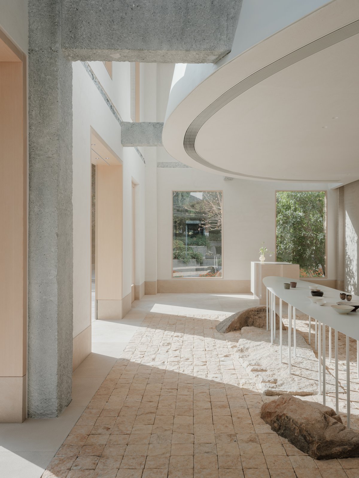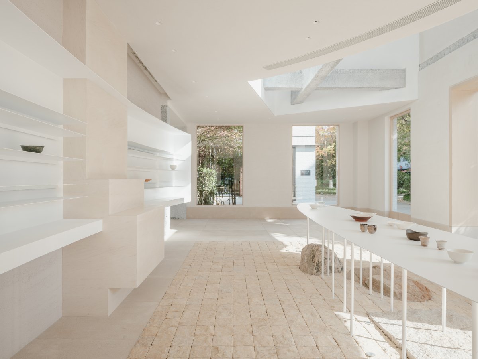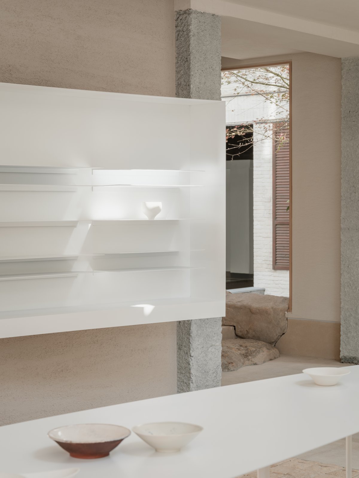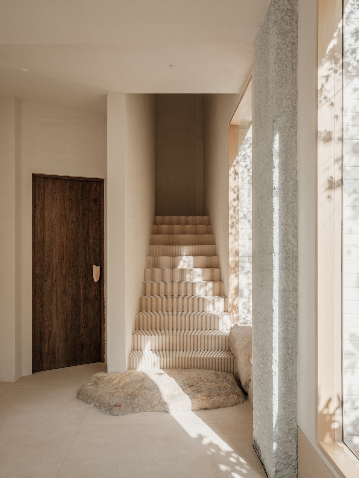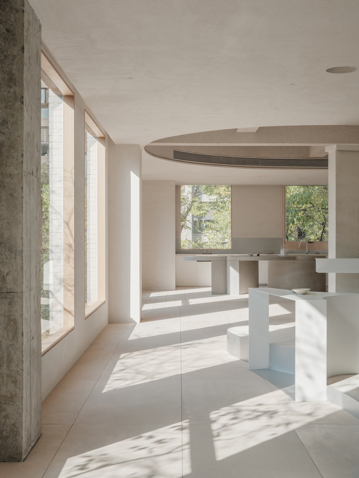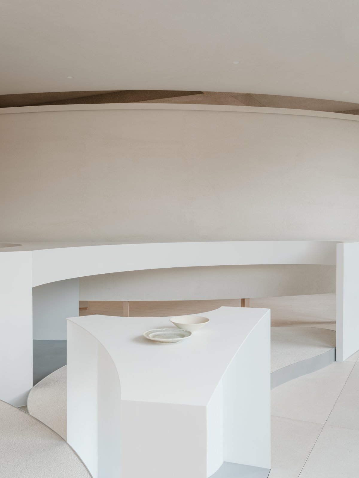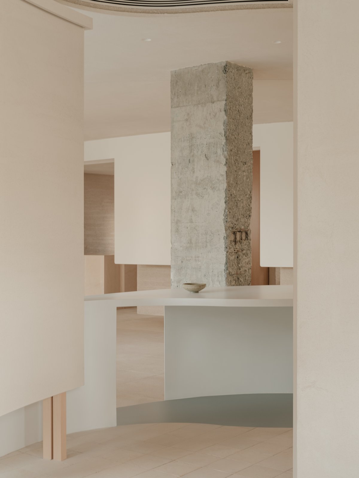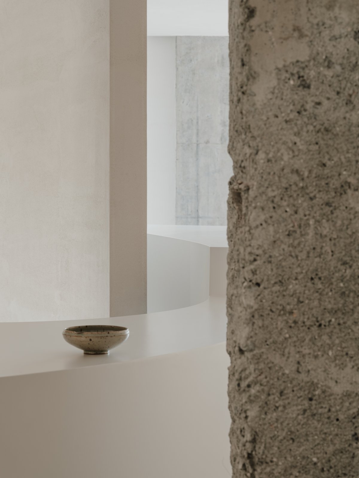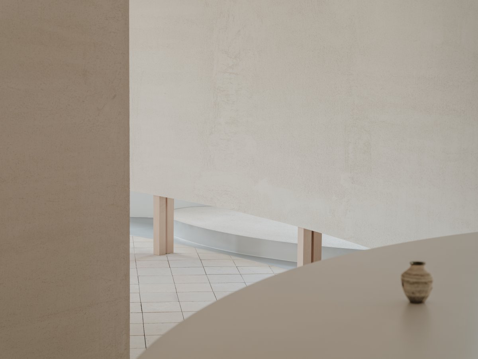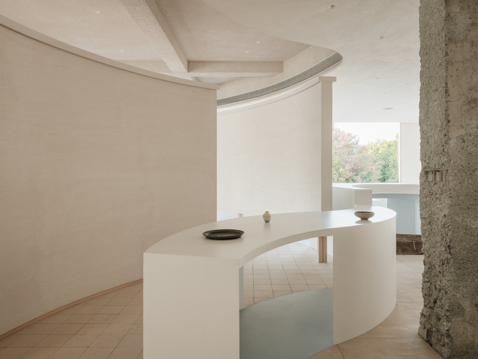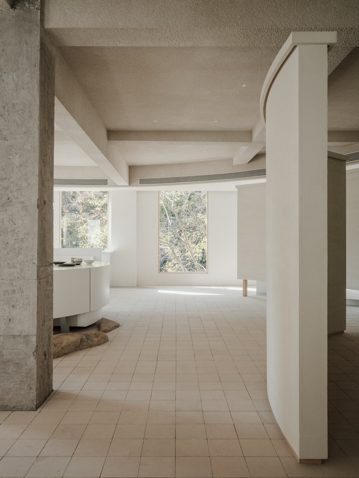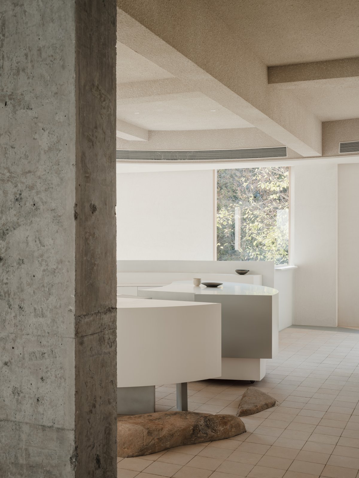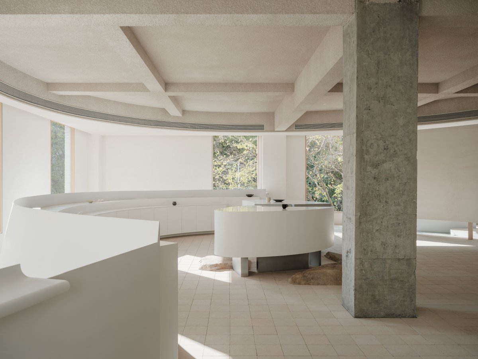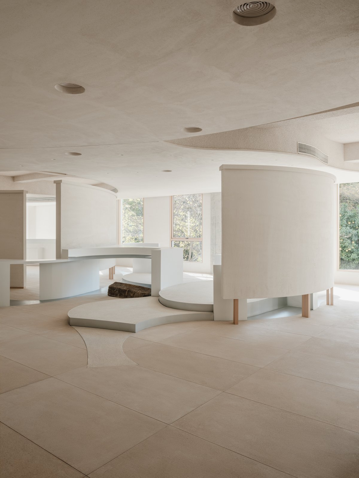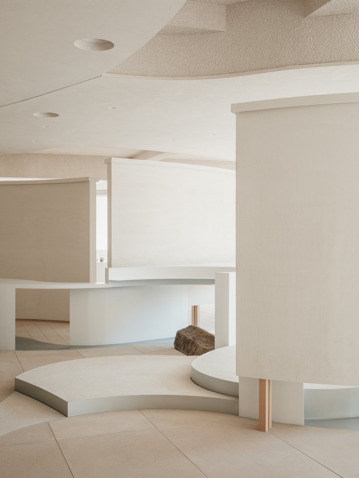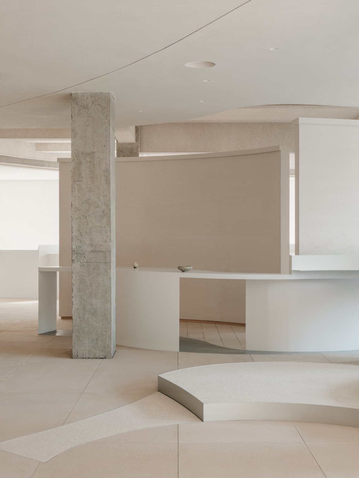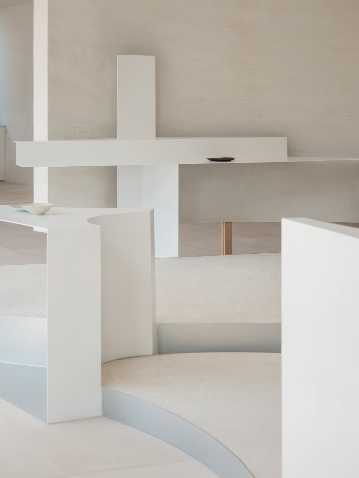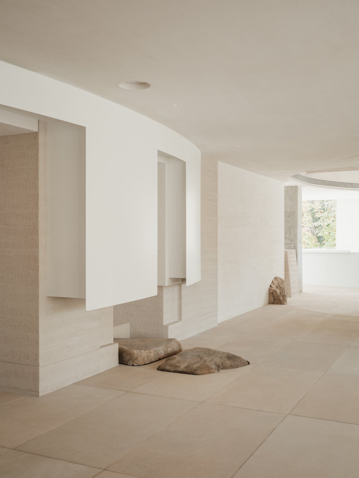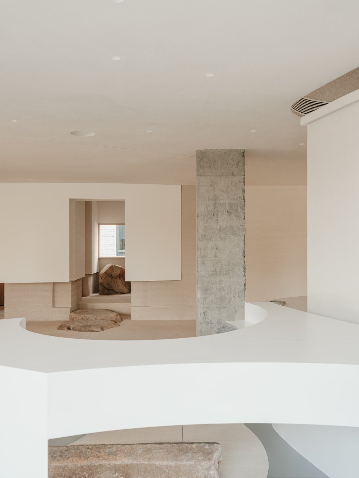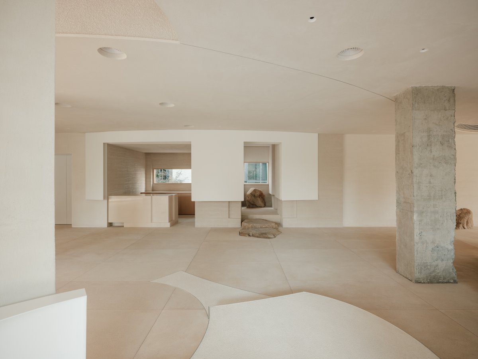
In the spring of 2023, Mountain Soil was commissioned by JIA Garden to embed a living exhibition space with a focus on「artifacts」 within the existing two-story building with framed structure.
Taking the Chinese character “园” (garden)as a starting point, the design narrates the overall space through the sequence of “Pending Garden/ Approaching Garden/ Wandering Garden/ Lingering Garden”.
Emotional Design Inspiration
In the fast-paced digital era, we are sensitive to the new trends, yet concurrently experiencing a delayed perception of the mundane.For a significant period, we regarded “the ground of the city covered with reinforced concrete and asphalt as a solidified and dead surface” .
The clear cracks in the ground and the appearance of non-artificially intervened natural life over time provided us with an answer on how to perceive both artificial construction and organic nature.
JIA Garden Craft places emphasis on exploring and disseminating global handicrafts, delving into the beauty of objects, as well as promoting the development and mutual recognitions of handicrafts in contemporary society. At the beginning of conceptual design, Mountain Soil harkens back to the notion of creating a unique “living home" for the project where space, handicraft objects, and human behavior can have subtle connections. This place is a exhibition space, an equal and free spirit embedded art space for all people who are committed to discover handicrafts.
Contemplating the approachable landscape has became a breakthrough for Mountain Soil. By translating the inimitable nature into the project design, the designer extracted spatial forms from daily scenes in our life.
Spatial Paths
Located in JIA Garden Gongyuanli, a newly opened commercial center in Hangzhou, JIA Garden occupies a total area of 509 square meters, and are divided into two floors with windows on each side.Natural lights and surrounding greenery have been invited to the interior with sublime beauty of the framed views.
The 1st floor serves as the main entrance, also curated as the “Pending Garden”, initiating the sequence of the entire conceptual space. Overlooking the panorama, a circular route around the central axis leads to the upper garden through a narrow staircase on the side.
The central display area simplifies complex forms by adopting the basic shape of plant leaf. Underneath the “leaf”, a landscape of rocks is elected, supplemented by limestones as the auxiliary with preservation of its rugged textures, forming a biophilic scenery.
In the vertical structure, to ensure the overlapping and compatibility of the two floors, the floor height was extended and the exposed concrete structural columns are fully retained. The columns serve as the building skeletons that complete the spatial relationships in a raw and refined paralleling way.
The public area of 2F consists of three spatial layers. In the layout, we take the cracks in the ground, which is a collaboration of artifice and nature, as the structural representation of the entire space. Uneven walls further divide the area into three sections: Meeting Garden / Wandering Garden / Lingering Garden.
Traversing Garden Experience
Meeting Garden: Connected with the 1st floor, the area forms a conversational space in between the architecture and its structure. Comprised of a planar cantilevered semi-circular arc that extends upward, juxtaposed with layered display and storage function, the central area of the entrance garden is dominated by elevated display systems, generating the focal point of the area.
Wandering Garden: The central section on the 2nd floor, with display surfaces growing from the ground "cracks" in an organized and staggered manner. This design not only merely forms the perspective of altered heights, but also appropriate for displaying utensils of versatile sizes. The ground material is treated with washed stone, referencing contemporary garden pebbles to seamlessly introduce outdoor materials to indoor spaces. The deepened texture and material combinations were aimed to utilize the natural scenery into the interior, blurring the distinction between the outdoor and indoor garden.
Lingering Garden: The area was designed for featuring large art installations, and accommodating events as well as leisurely panel discussions. Given the nature of these attributes, divergent functions within the space are freely combined. With the inclusion of the bar counter and intelligent equipments, a dynamic and interactive environment is created where nature and craftsmanship takes center stage.
- Interiors: Mountain Soil
- Photos: Wen Studio

