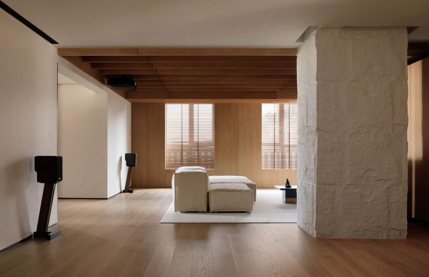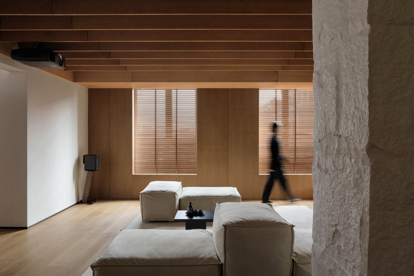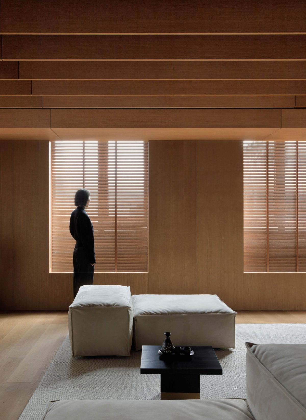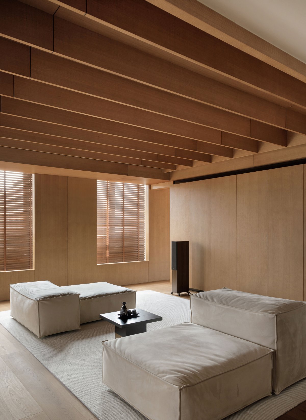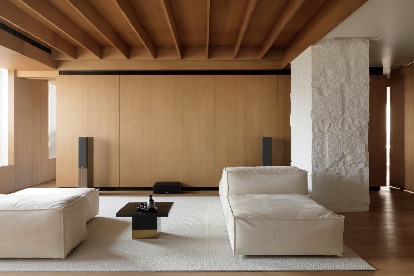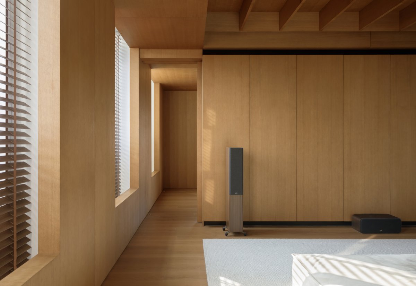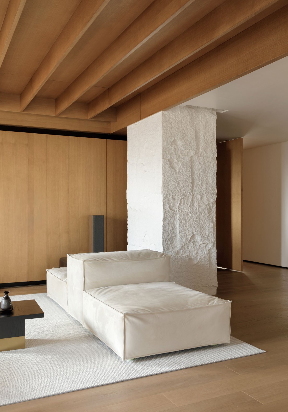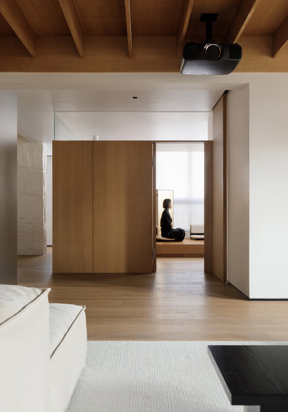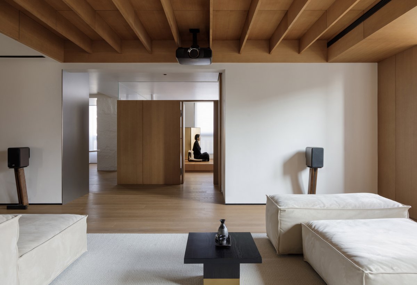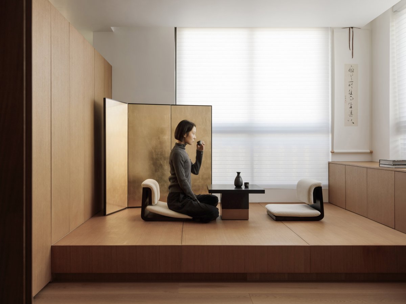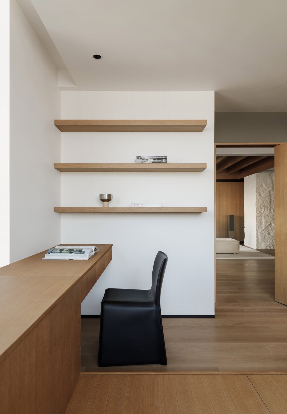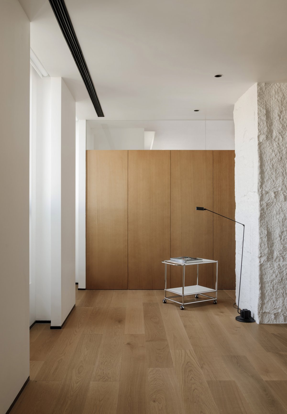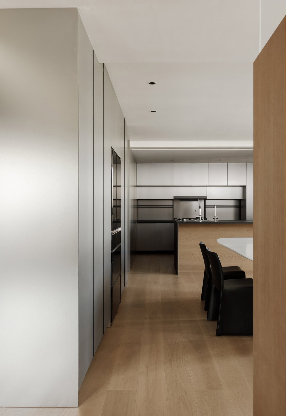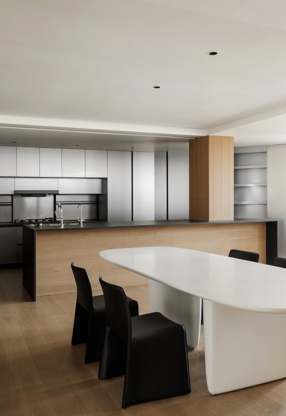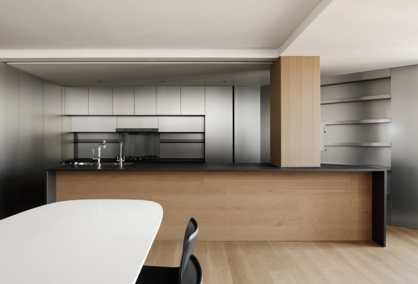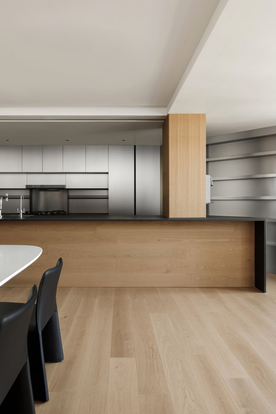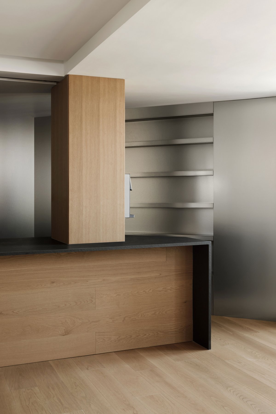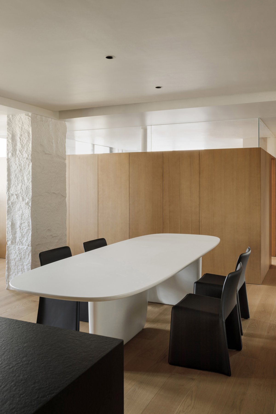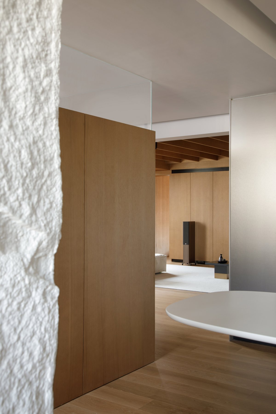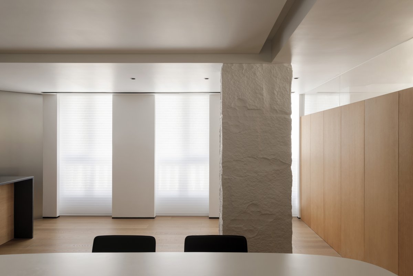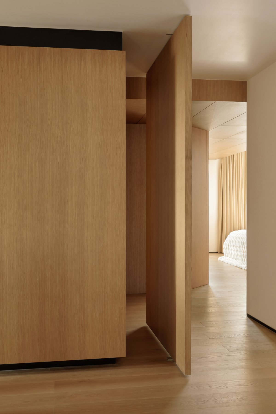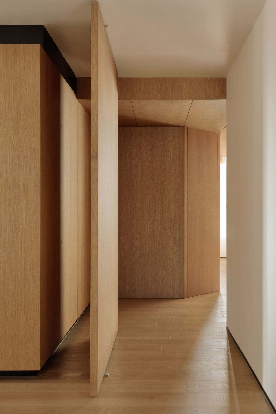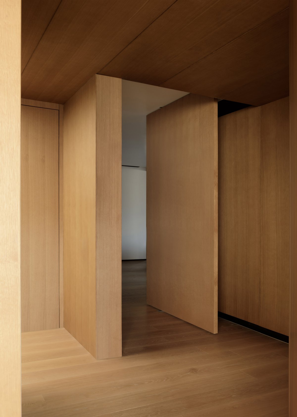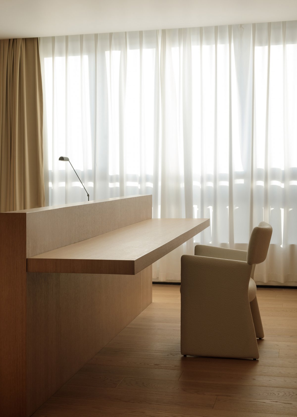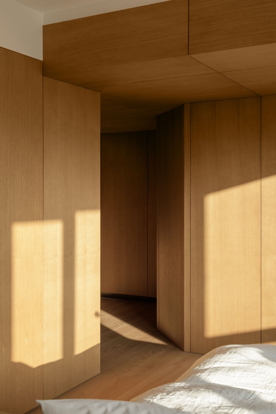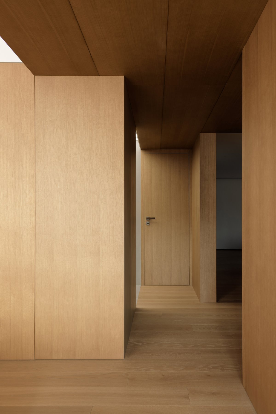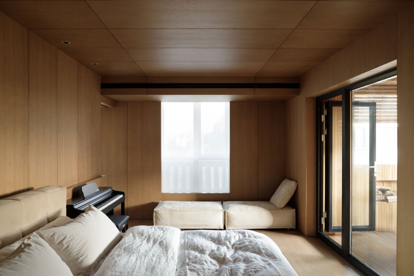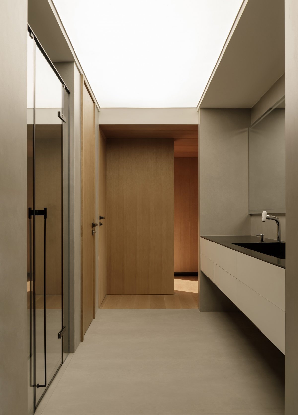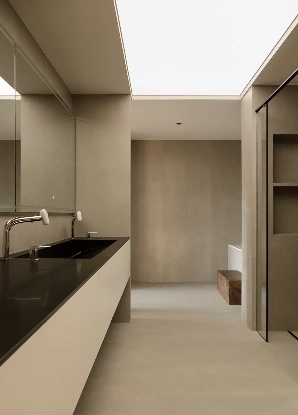
Project background: This is the first gift to enter the society, but also a single mother's heavy maternal love. Although there is another house in the same neighborhood. However, as the owner's son, we still reserved the living space for the mother in the house for the subsequent retirement, so we divided the work area and the suite space for the two people respectively according to the needs of the owner 1:1:1. The original four-room, two-room house was changed to a two-room, one-room house.
This is a set of residential layout with four bedrooms and two living rooms, which is not suitable for the northern regions. The challenge lies in transforming it to embody a concept reminiscent of traditional Chinese courtyard houses, meeting the diverse lifestyle and quality requirements of a mother and son across two generations. Considering the usage patterns of a 50-year-old mother and a 25-year-old young man, both with completely different daily schedules but acting as companions for each other, as well as having independent social needs, we have utilized the originally ample south-facing depth to evenly allocate two large suites, ensuring their independence.
The master suite, considering the future aging of the male homeowner and potential additions to the household, has been designed with new family members in mind. Passing through the entire "hall and courtyard," the mother's room focuses more on the introduction of natural light and sunshine. Whether for present leisure activities like afternoon tea with friends or potential future retirement life, there is a comfortable and warm corner accompanied by the rising and setting sun.
In the public areas, we have maximized the "wasted space" at the entrance to create a spacious and welcoming front hall, resembling a courtyard. The living room connected to the front hall is designed to feel like a grand hall, with wooden structures emphasizing its character and serving as acoustic diffusion panels for audiophiles. The adjacent study & tea room space maintains spatial continuity with top windows and benefits from excellent lighting in the northeast corner. We hope the homeowners and their friends can enjoy reading, playing instruments, and socializing on the sunny and clean floors. The original layout was fragmented, but we aimed to design each space with visual coherence, be it in terms of height, width, or depth, to create an expansive visual experience and a sense of relaxation for the occupants.
In the kitchen area, designed with the son in mind, we aimed for both display and entertainment, hence the open kitchen design. The small flexible spaces are conducive to hosting gatherings and casual dining with friends.
- Interiors: NAMA Design
- Photos: Fang Liming

