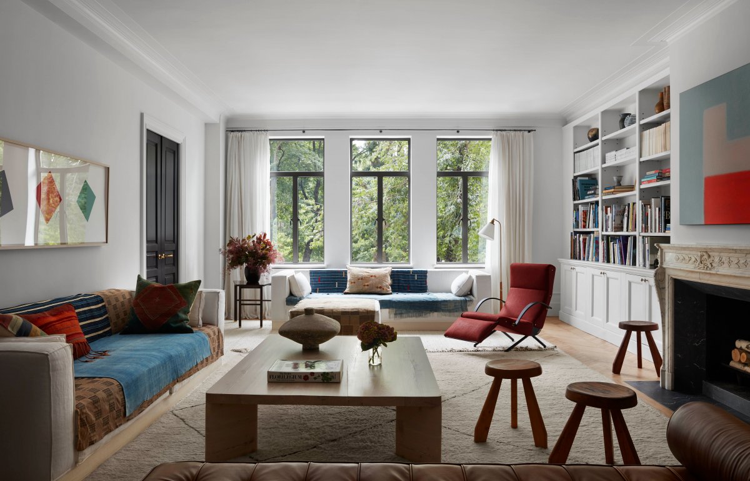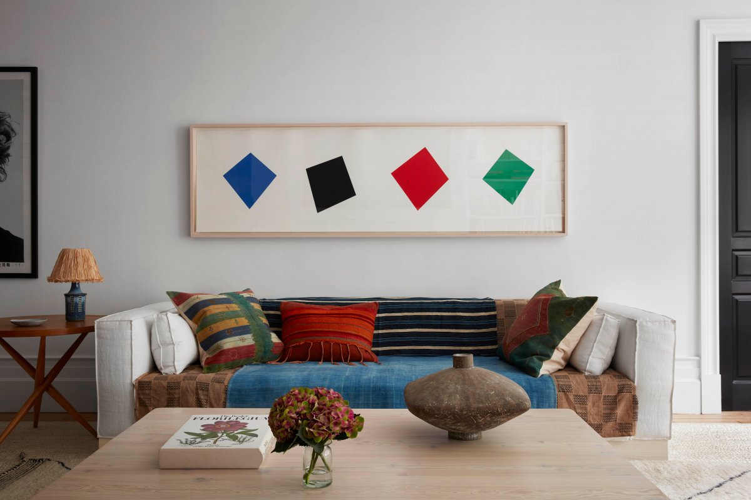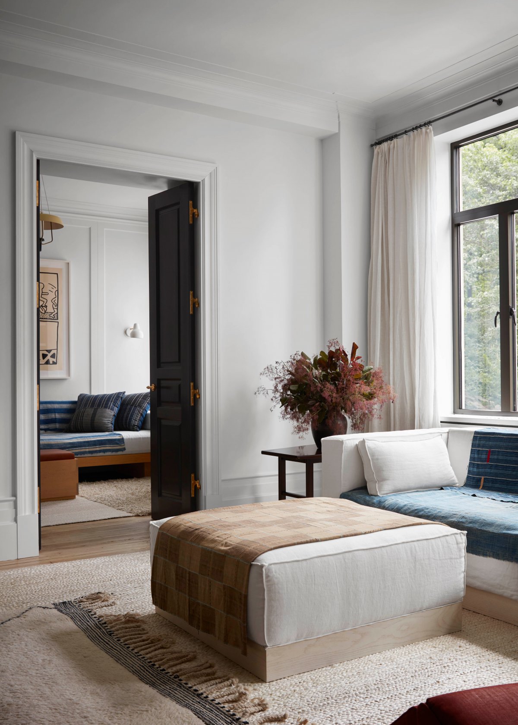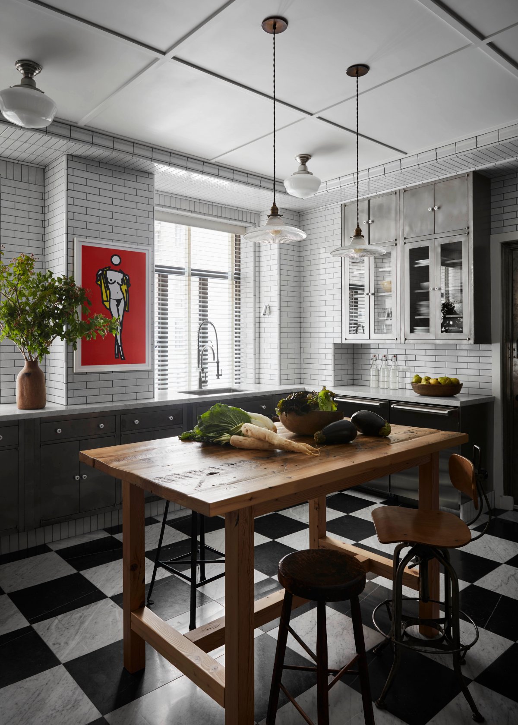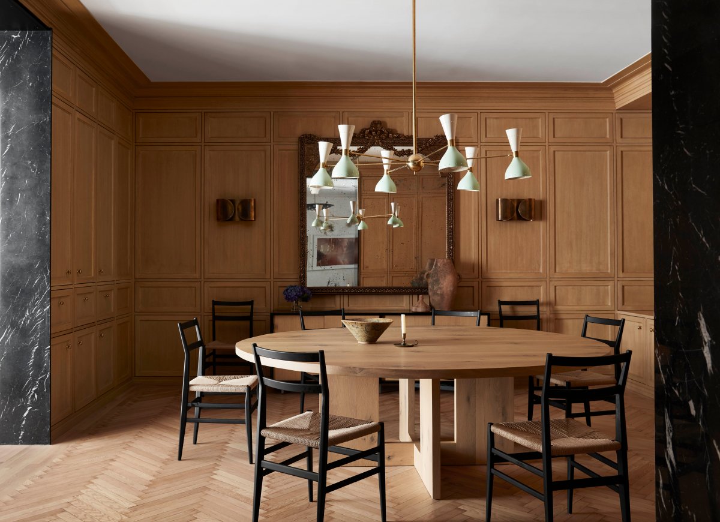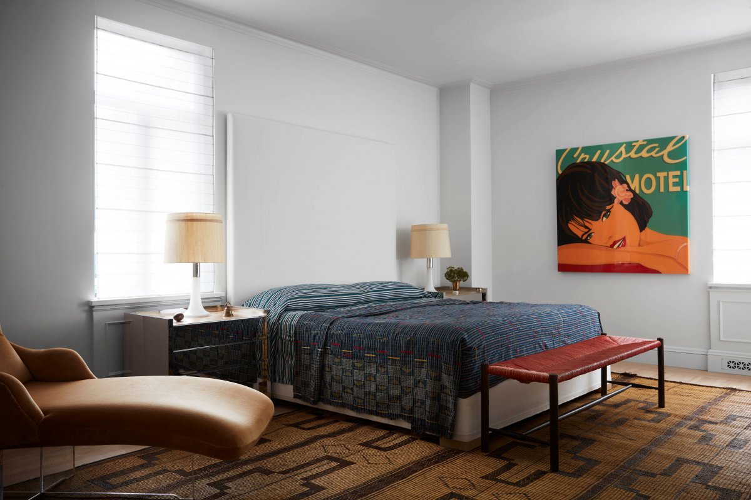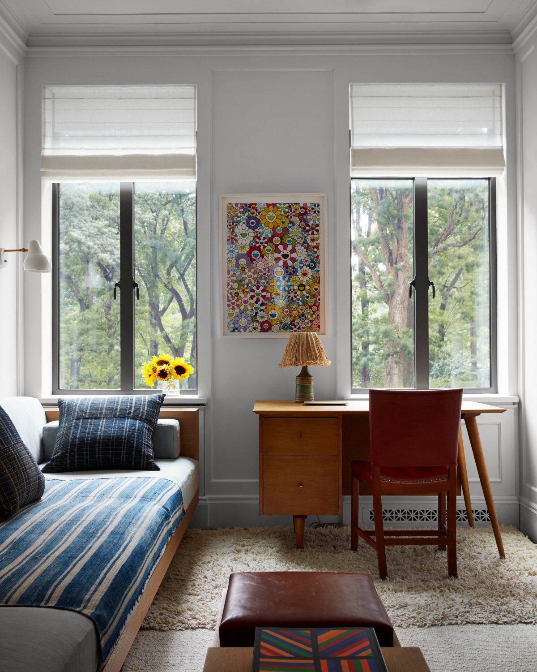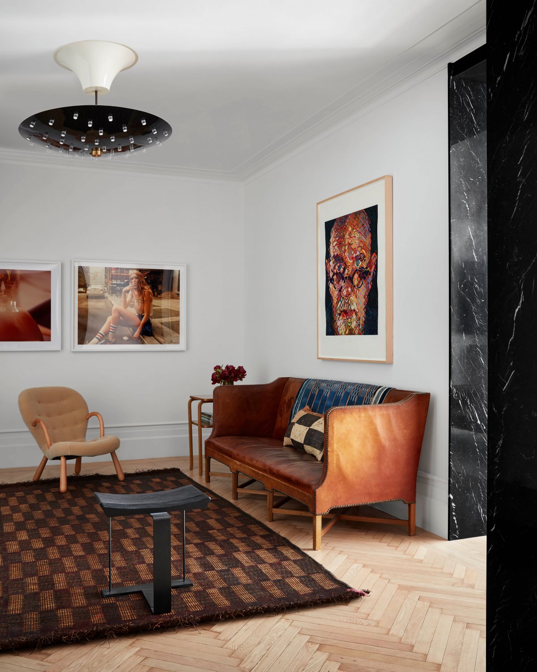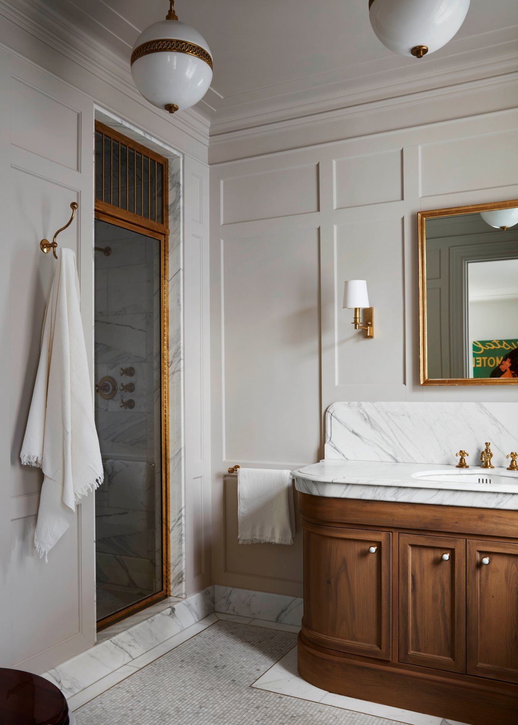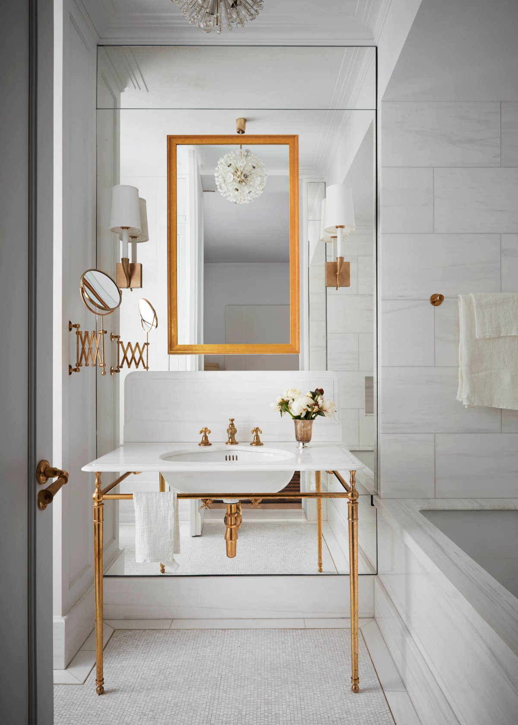
It’s a classic New York story: A young family is moving some 80 blocks north but doesn’t want to sacrifice downtown cool for the change of address. That was the brief for Manhattan-based interior designer Neal Beckstedt.
When the two clients invited him to renovate their new home: A 1928, three-bedroom apartment on the Upper West Side with high ceilings and leafy views of Central Park. It needed to be, in Beckstedt’s words, “Young and fun and cool while still respecting uptown. Bringing the downtown element to them—that was the challenge.”
Luckily, Beckstedt and his clients—a real estate developer and a learning specialist—had instant chemistry,Neal understood that they wanted the apartment to feel like a family home modernized for the 21st century, one client says. They wanted a laid-back downtown vibe but with some prewar elements mixed in.
Many elements went under the knife for interventions that felt period appropriate: The dining room was wrapped in honey-hued white oak molding, giving the not-so-bright room what Beckstedt calls “more architecture and heft.” He created a custom dining table in the same wood to keep the vibe moody and tonal.
New solid maple doors were installed around the house and ebonized in a sexy piano wax finish. Meanwhile, other architectural tweaks took a more modern turn, like the polished black hunks of Nero Marquina marble installed in several doorways.
- Interiors: Neal Beckstedt Studio
- Photos: Stephen Kent Johnson
- Words: Gina

