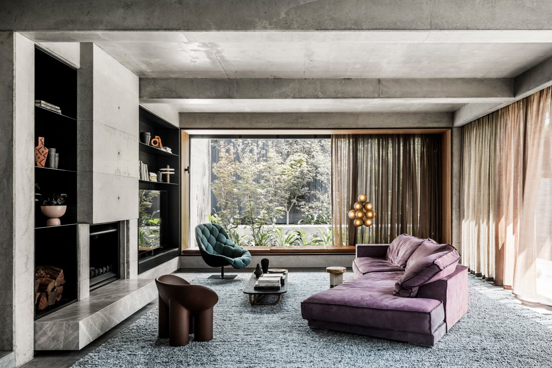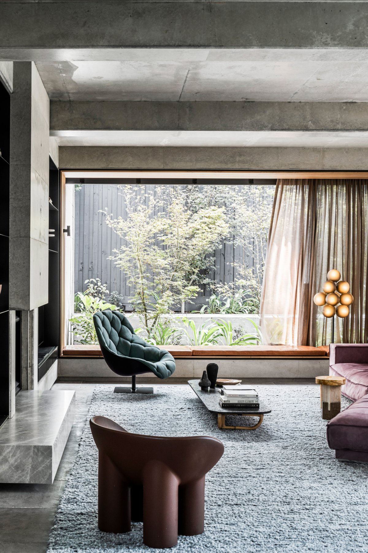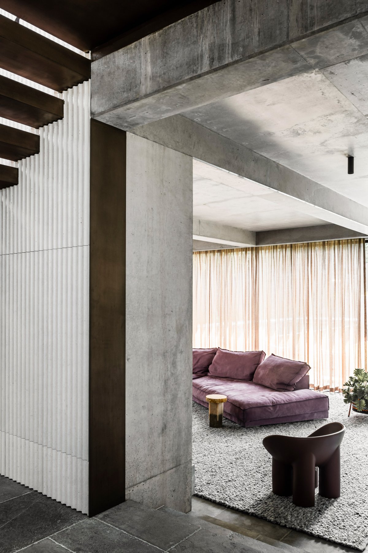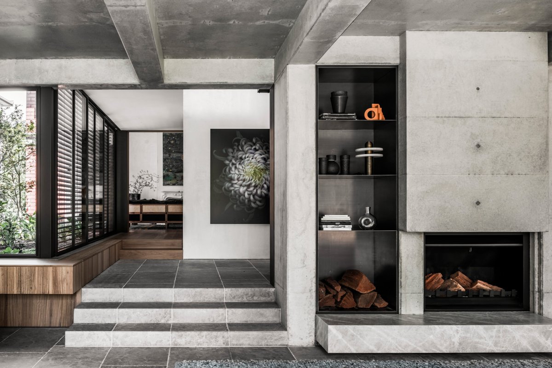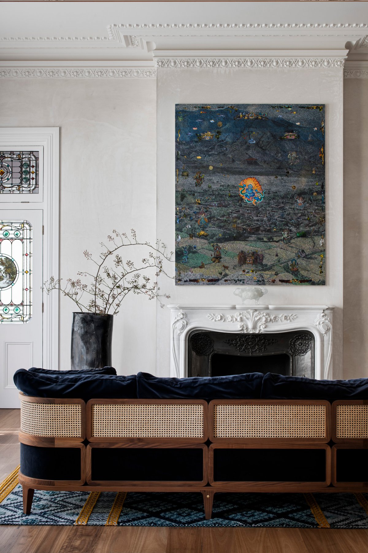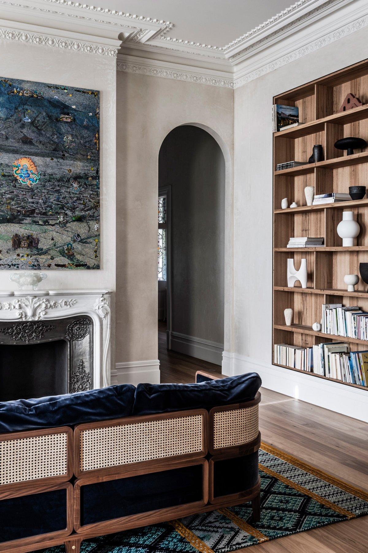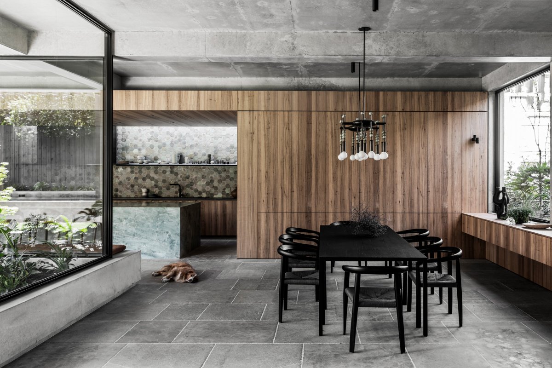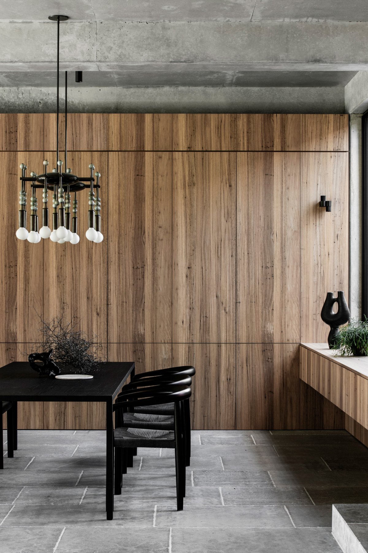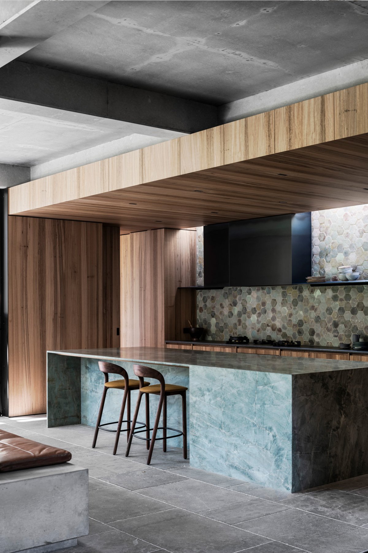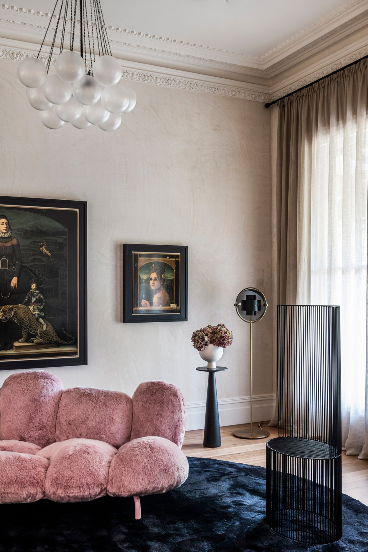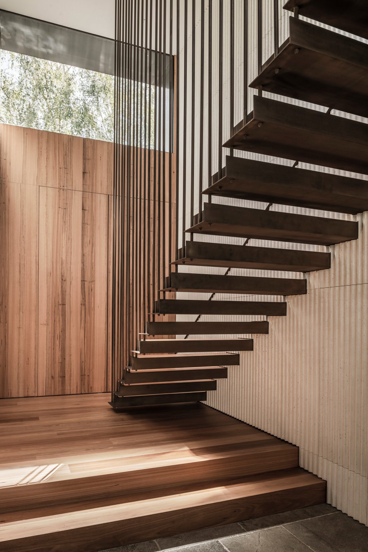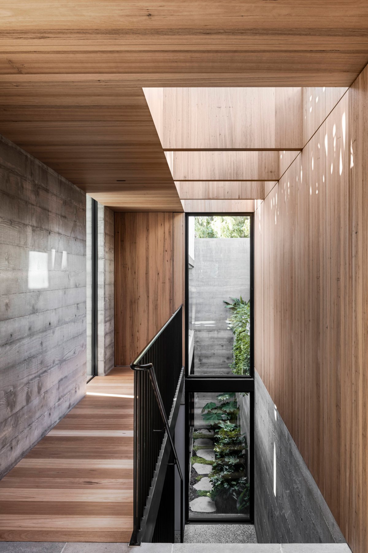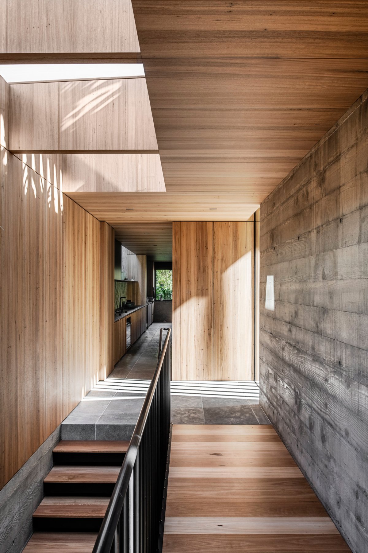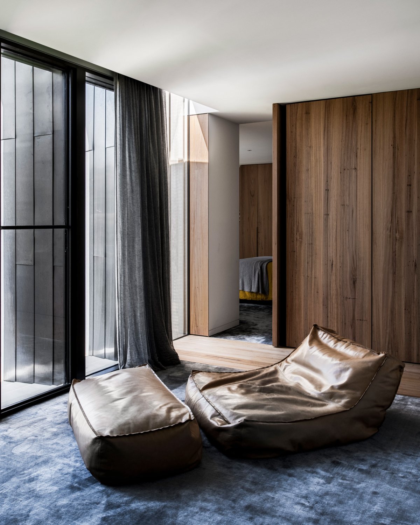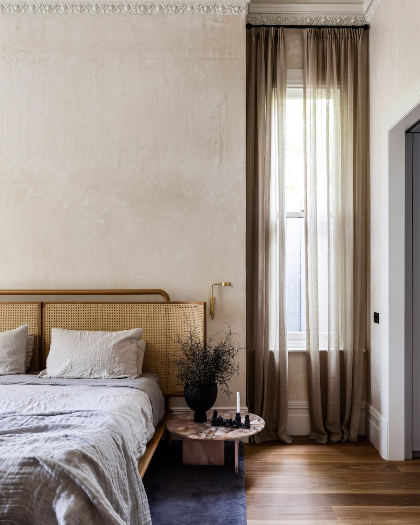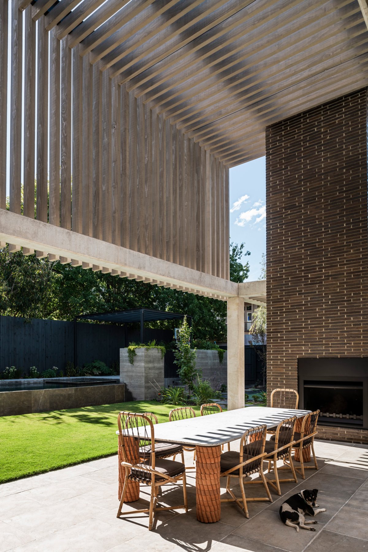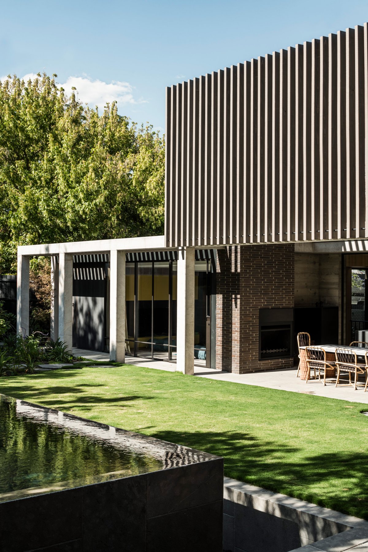
Netherby has seen the expansion and restoration of a palatial Victorian home through a respectful modern eye throughout its 140-year history. Situated in a similarly sized luxury home in Hawthorn, east Melbourne, it is currently managed by a young family with a complex life and space. The Victorian period had many beautifully decorated ornaments and incorporating this layered charm into contemporary and vibrant life required a unique approach. Neil Architecture and Megan Hounslow carefully coordinated the building and interior, respectively. Megan Hounslow felt it was her responsibility to maintain the character of the house through traditional crafts and handmade crafts.
While celebrating and restoring the original functionality, all the new elements have been designed and selected to match the existing quality and aim to provide a series of curated Spaces made up of timeless fixtures, furniture and lighting. With the restoration of the original form of the house, the insertion of new sections forms a continuous evolution and is imagined from a similar temperament. This home is a tribute to beautifully crafted details, materials and space exploration. It is the sum total of many specialized trades, craftsmen and craftsmen.
While the spacious Spaces provide an open connection to the site, consideration needs to be given to the adjacent multi-storey houses and their subsequent overlooks. Extending outward and upward, the key to positioning new additions on the site is to avoid imposing scale and proportion on the original, while also creating a new presence and purpose. The contemporary building, located behind the existing house, provides enough breathing space so that the existing and new buildings can stand on their own, creating a suitable orientation that allows the creation of a sheltered outdoor shelter to the north-west. Through extensive studies of sight lines and shadows, the placement along the eastern boundary ensures a sense of original privacy and then returns to the site.
Choose to express the connection between the existing and new buildings, stylist USES the threshold between the old and new buildings, make through the journey of the house there is a feeling of drama, in the end of the corridor existing have a two-story dimension, contains a suspended stairs, a high level of the window to make the space is full of sunshine, between regional experience of space and the line of sight as sequence is an important part of the journey. Light and shadow play an important role in the work of design, and the quality of light plays an important role in how it affects the mood of the space. Standing at the front door, one can glimpse the staircase against a recessed concrete backdrop, through a series of ornate arches, and the light of the stairwell bounces off the polished plaster corridor.
- Architect: Neil Architecture
- Interiors: Megan Hounslow
- Photos: Tom Blachford
- Words: Bronwyn Marshall
- Copy: The Local Project

