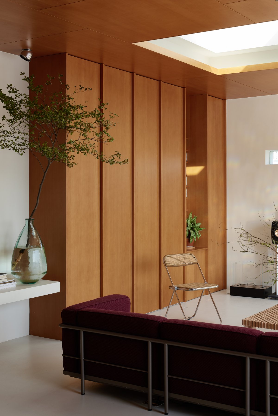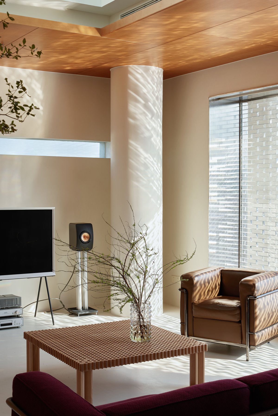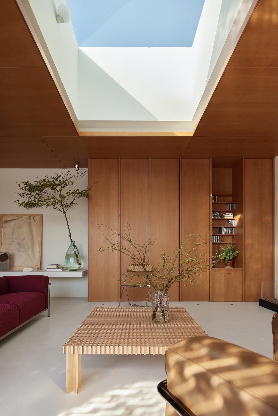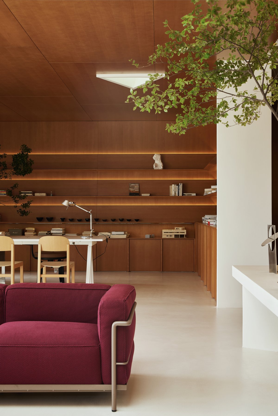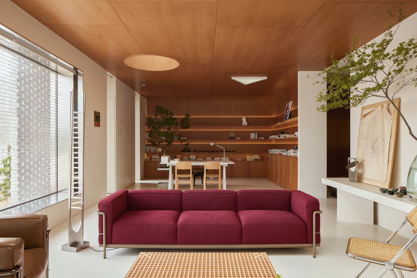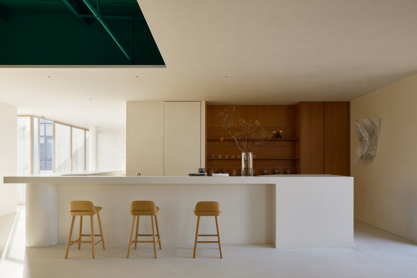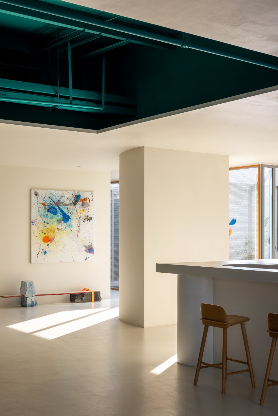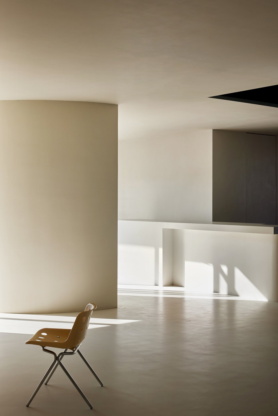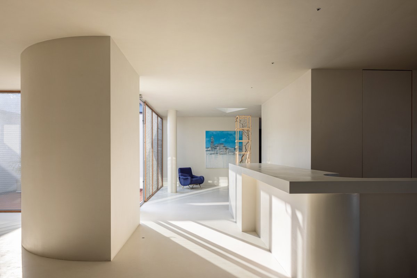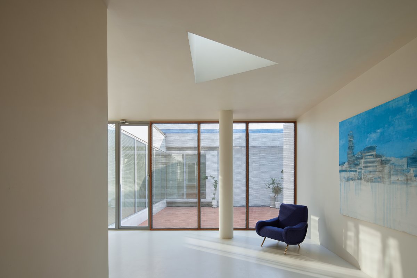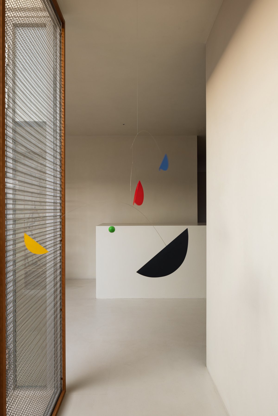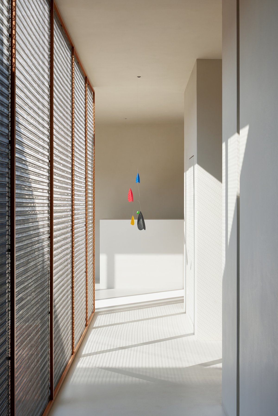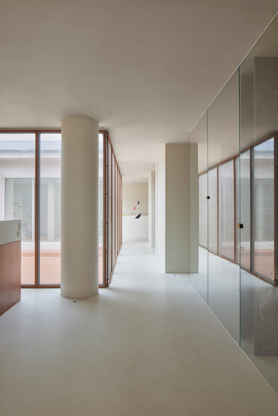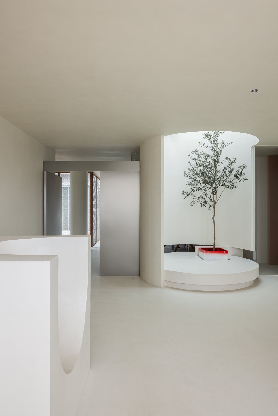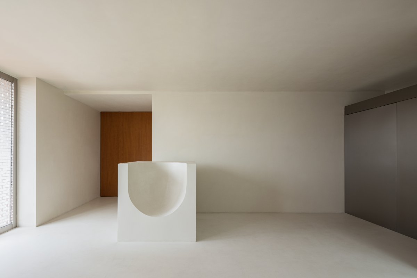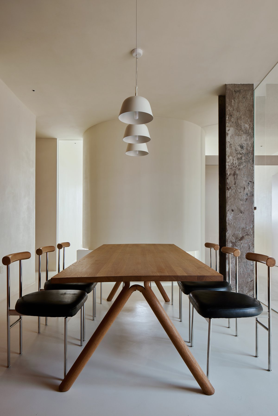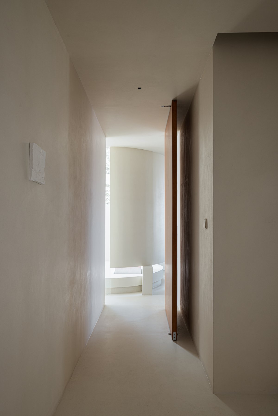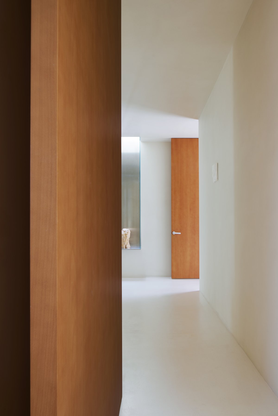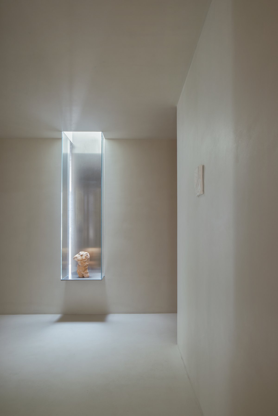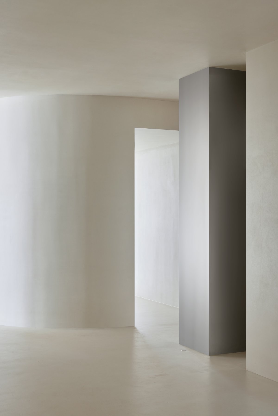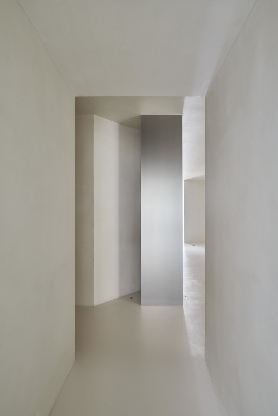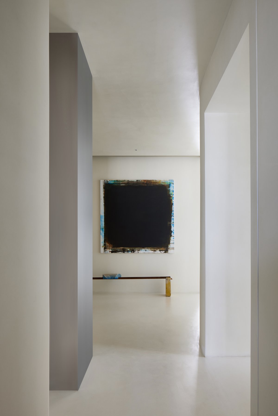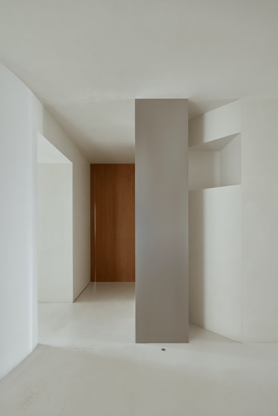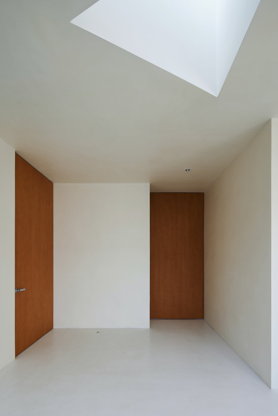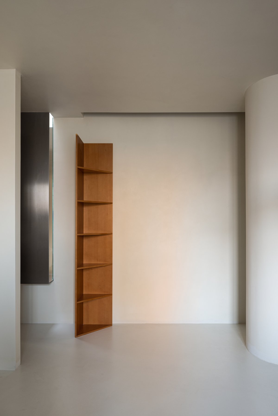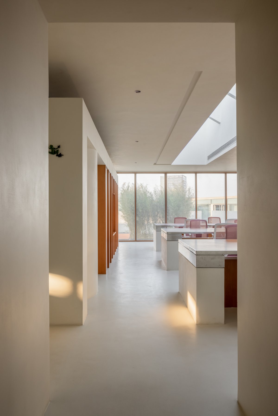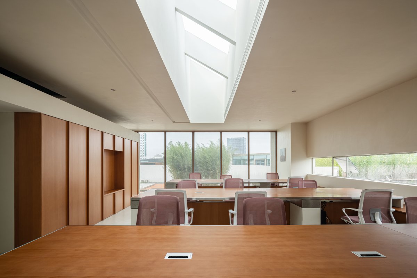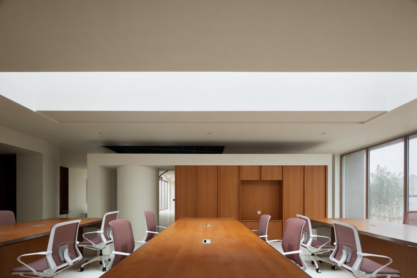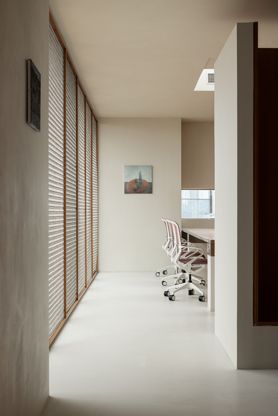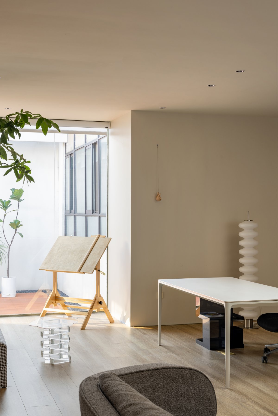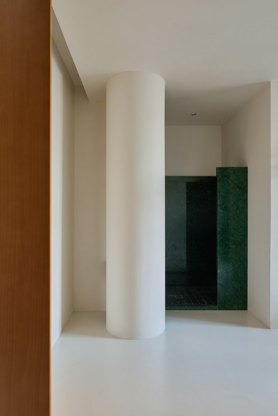
The space embodies the continuous convergence and transformation of memory and the present, place and behavior, information and presence, individuality and collectivity, thus distributing the free aura of individuals and bridging the distance between them.
Nezai Space's office design takes into account the overlapping relationships of space, time, material, and body, capturing the fluidity of "personality" and the existence of "multi-view methods." The interior is imprinted with "painting with light" on everyday objects; pivots, corroded corners, staging, and nesting make the space visually light and flexible, encouraging people to take different paths within the space, much like circulating in any part of a city. Walking through it feels tranquil and fluid.
The designers maximized the floor plan using principles of cleanliness, straight lines, and symmetry to ensure efficiency while focusing on bodily movements and psychological freedom. The design generated central control points corresponding to various functional areas on the plastic floor plan but resisted imposing too many predetermined usage patterns. With variations in height, adjacency, and levels of privacy, almost any space can transform from a workspace to a social venue, offering a gentle, moderate, tranquil, and flowing office experience.
Partitions are not boundaries defining functional limits but rather serve as boundaries for introductions, artistically weaving together forthcoming elements and environmental fragments. Drawing sculptural vocabularies from modern art, they create clear and micro-constructed connection nodes whose decorative expression defines the characteristics of the enclosing system, exploring the duality of interior and exterior, balancing void and substance.
Light penetrates, marking the rhythmic space of the interior through gaps; when form and material meet light, they create various colors and reflections. Shadows, like light, are consciously used as a line to depict or even emphasize forms and edges of the body and space. When flush with the facade, window frames produce elegant lines, while shadow lines in deep recesses emphasize the structure's weight and thickness.
By refining the views of the site landscape, designers channel and guide internal sightlines upwards, westwards, northwards, and southwards. Nine skylights in circular, square, and triangular forms underscore the distinctiveness of Nezai Space. These skylights resonate with the design firm's branding, embodying the team's advocacy for precise and direct design principles. Externally, walls and sections are constructed with a standard modulus of 600*600 to reduce costs, labor, and material waste.
In the past, people’s view of the world was often constrained by the horizon; now, they can sit or lie on parallel planes, looking up at the sky through skylights, imagining the infinite and unknown space.
The furniture is conceived as high-performance tools rather than design declarations. Designed to facilitate the fluidity between modern work and social life while accommodating the different needs of both. Each piece aims to enhance the experience of those who interact with it—through use, movement, touch—stimulating the senses every time.
Towards the corner transition, the L-shaped site provides an opportunity, activating the lush environment and visually bringing the garden into the house, creating continuity with the exterior.
The fusion of binaries between interior and exterior, curves and angles, roughness and softness, openness and privacy, form and material, light and shadow, ultimately transforms architectural elements into tangible emotional junctures, finding a subtle balance between functional fluidity and gentle artistry.
Nezai Space Design was founded in 2018, spanning architecture, interiors, and soft furnishings. Founder Huang Jian once said: "Creating an interior space is about finding a balance; the input of different energies and the output of our own are constantly changing. Every object in the space carries some information, and my main task in design is to link this information with people through a certain logic to achieve a point of balance."
- Interiors: Nezai Space
- Photos: ACT-Studio

