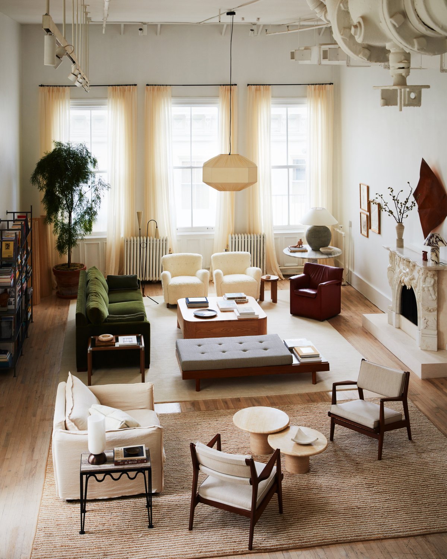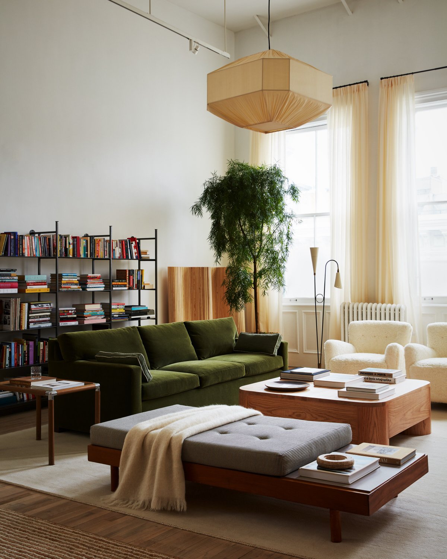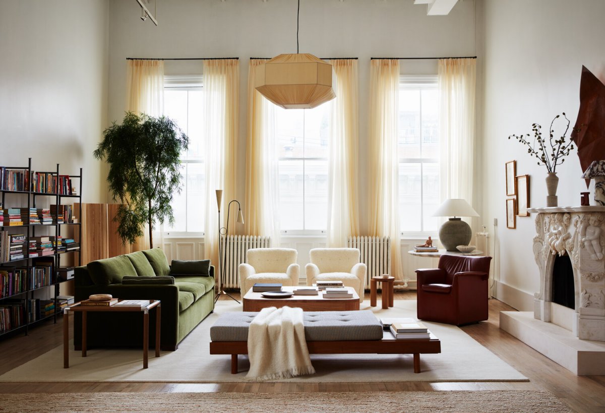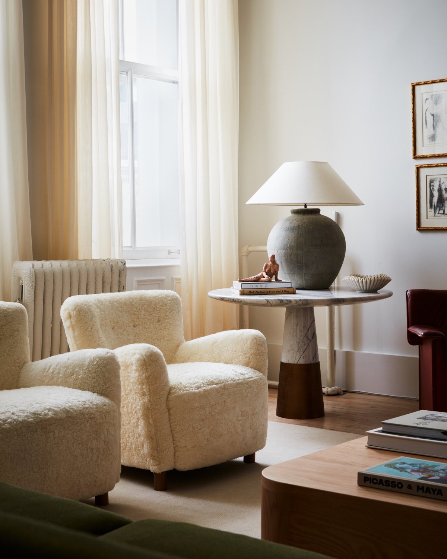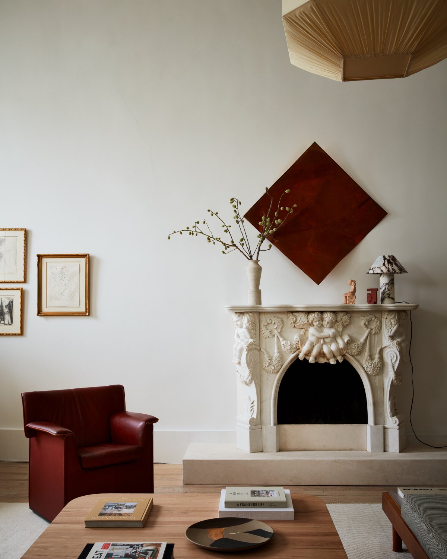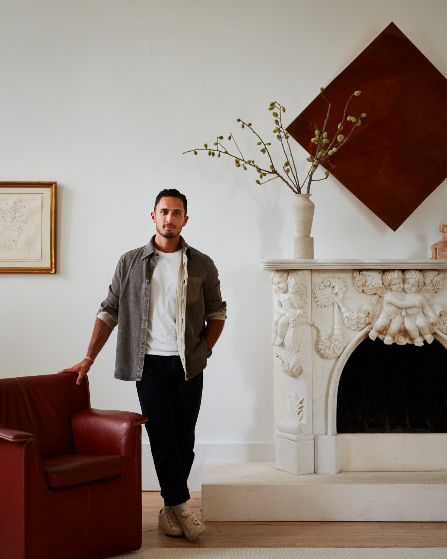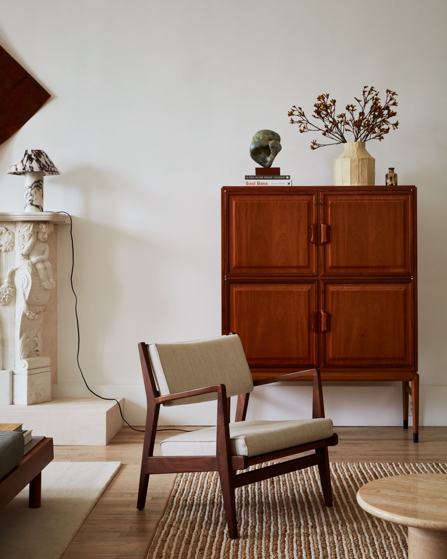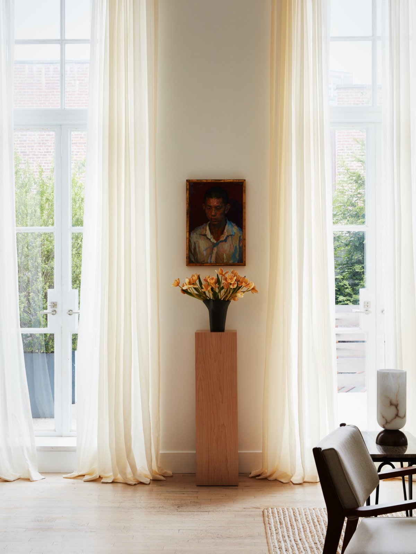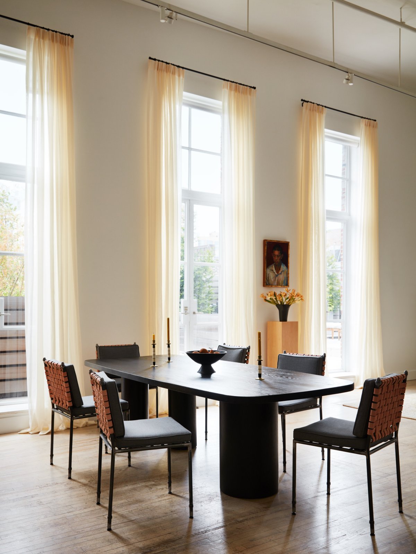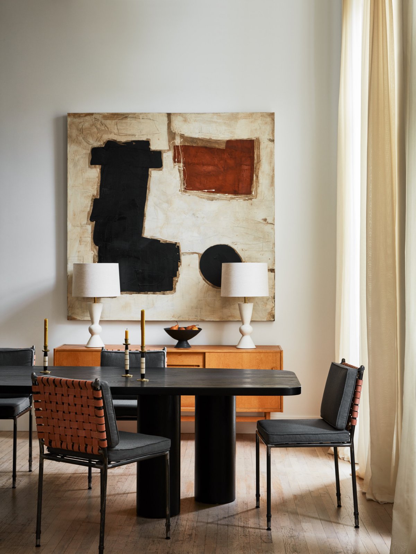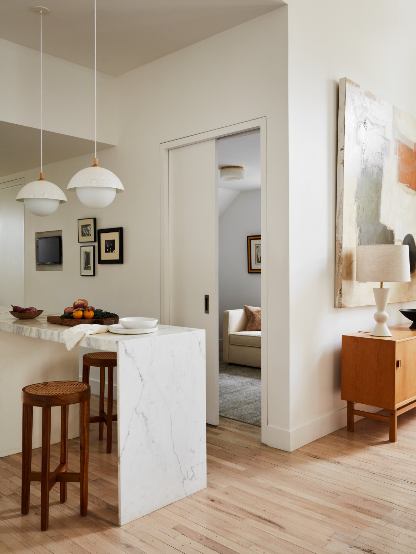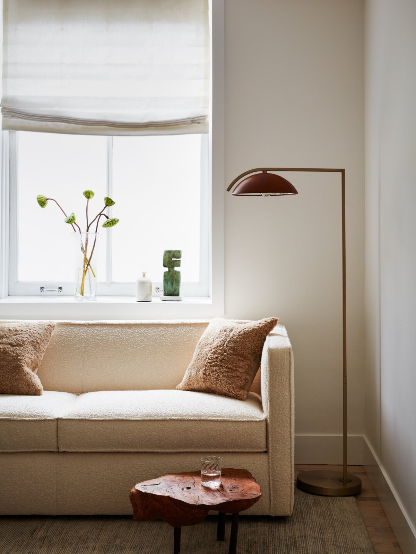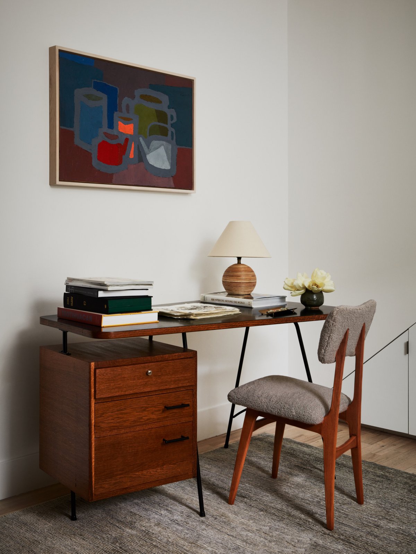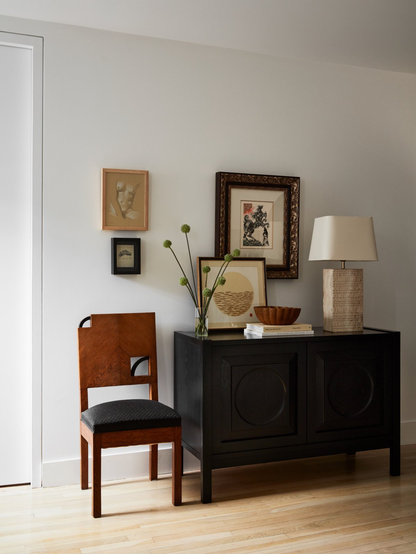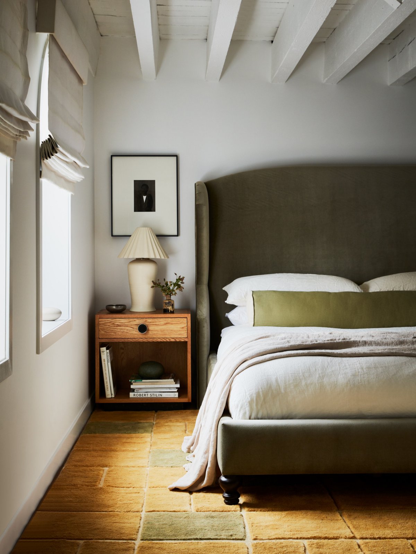
For designers, there's nothing more exciting than a blank canvas. A 2,800-square-foot loft in a prewar building in New York's SoHo district gives design studio Nicholas Obeid a better chance of starting from scratch. There were 16-foot ceilings, towering Windows and white walls.
The biggest challenge for the design studio was that the house was commissioned by a couple working in finance, so making sure the apartment felt like a home rather than a warehouse or furniture showroom. The studio's first solution was to adjust the large modular kitchen, living and dining Spaces with the right proportion of components.
Oversized furniture can create a more intimate dimension. In the same room, Obeid divided the seating areas with carpeting to fill the space and create different lounges. The same strategy applies to the dining room space, which features dramatic floor-to-ceiling Windows and a custom black oak dining table that anchors the room with its massive dimensions and gives it an organic, soft, curving feel.
- Interiors: Nicholas Obeid
- Words: Gina

