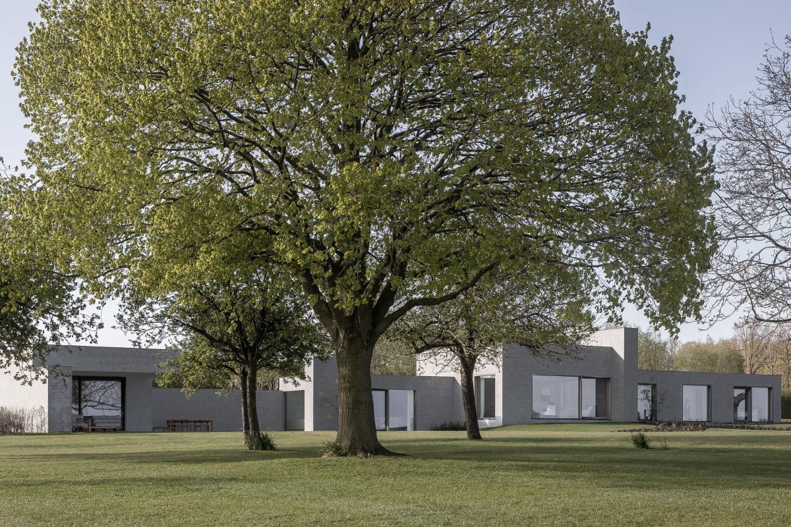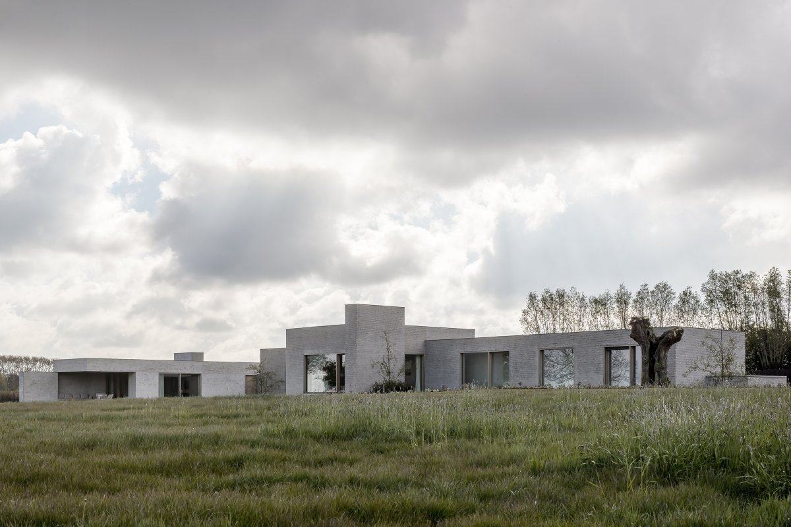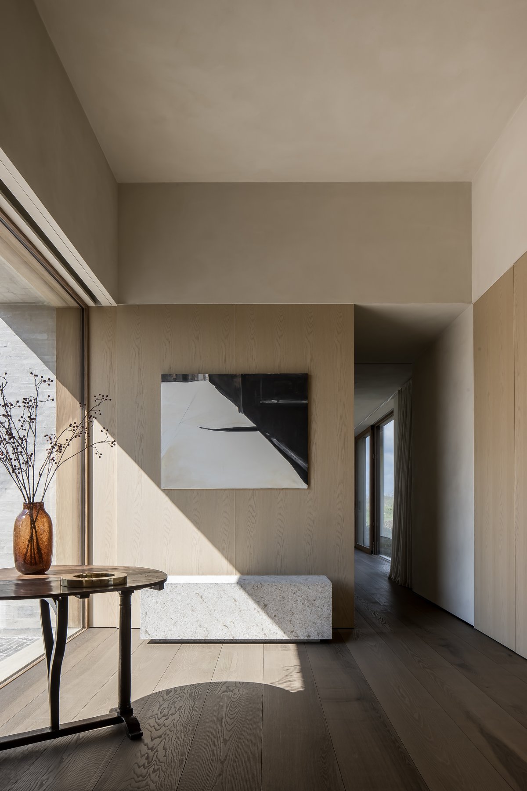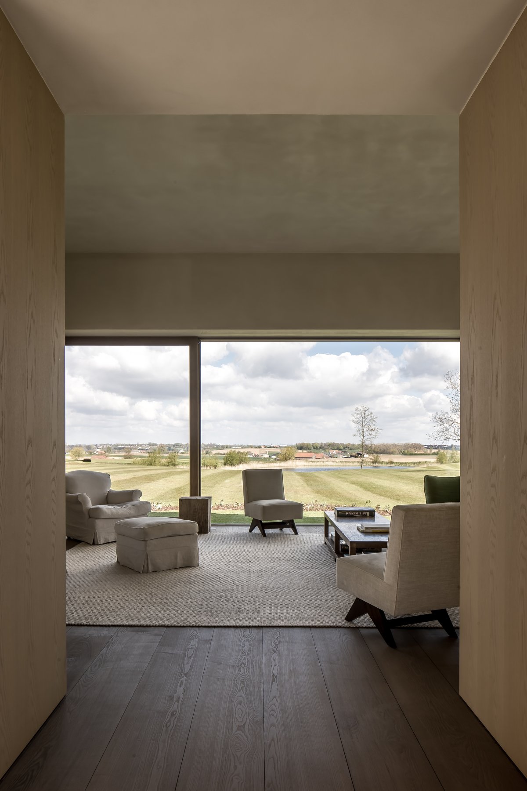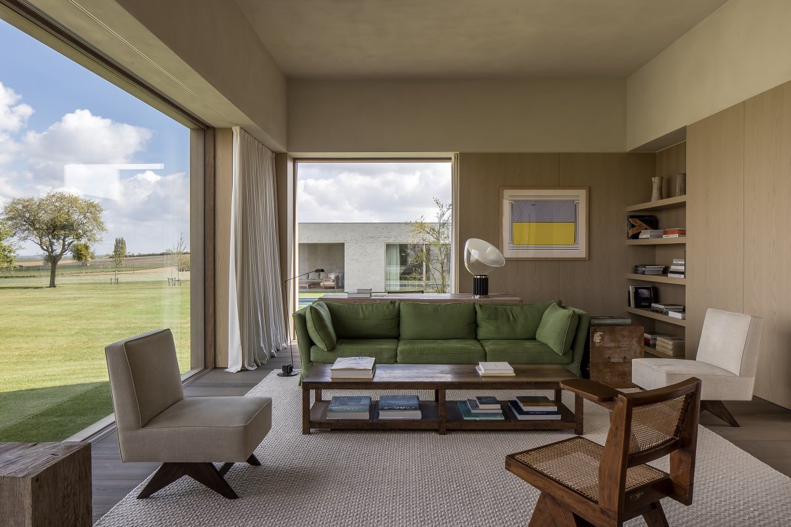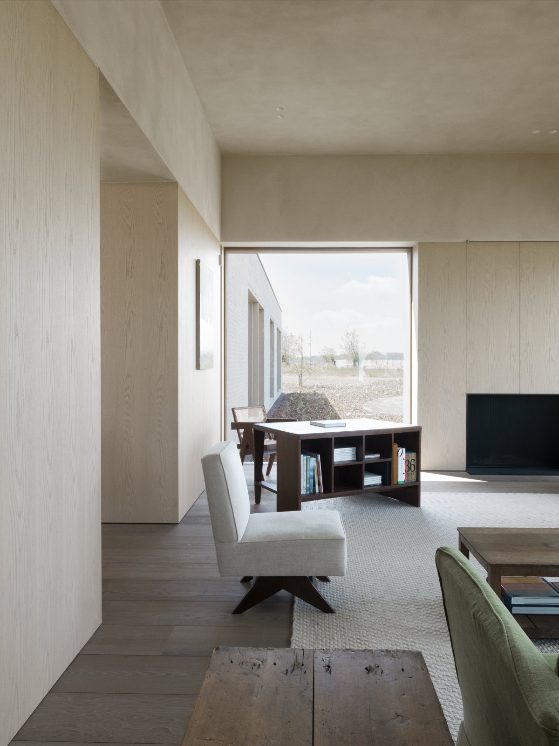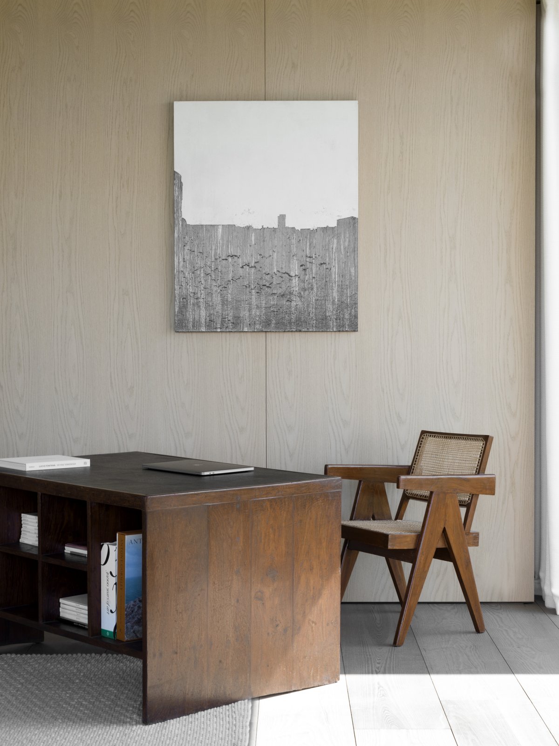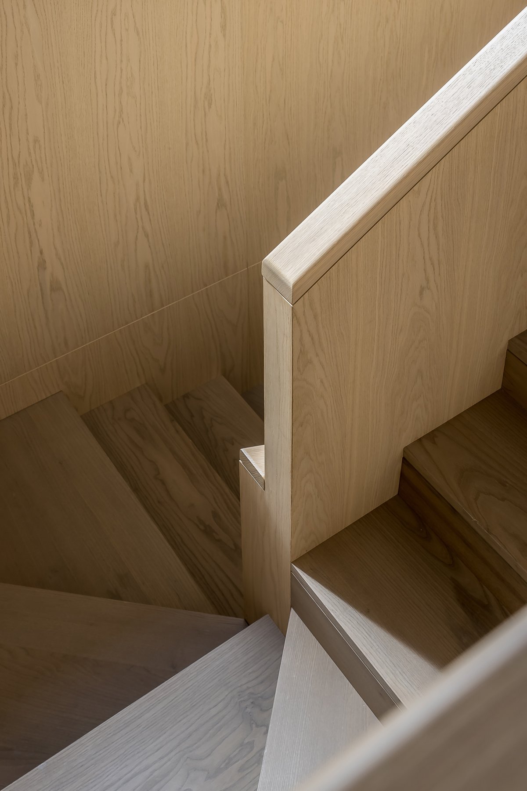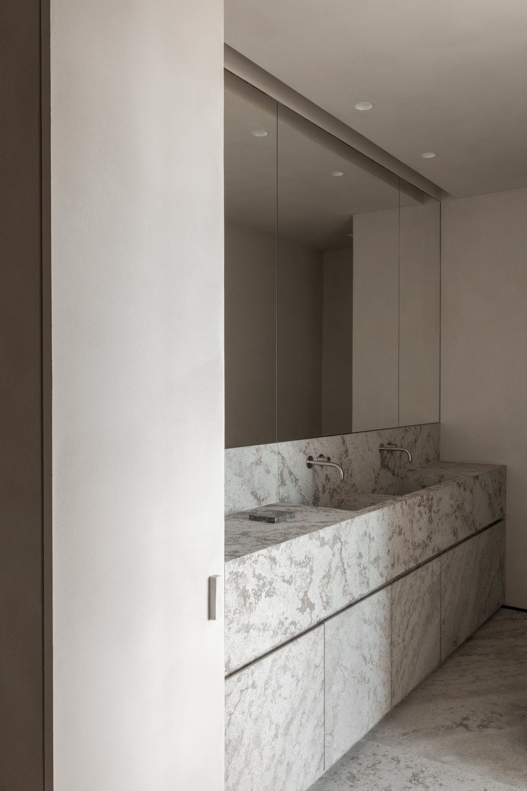
This single-story house was built for a young family with three children, and we integrated it within the gentle slope of the land, creating a more discreet appearance that enhances the natural beauty of the plot. A single, long continuous corridor forms the central circulation of the house linking the bedrooms and living spaces, creating a sense of togetherness akin to the OV House. While the architectural language is minimal and carefully proportioned, the exterior materials refer to a much more local aspect: lime-washed bricks and solid wood block window frames. The project blends into the community, while still retaining a very distinct contemporary character for this young family to grow from.
Nicolas Schuybroek loves using farm tables in my projects and bringing them to life by introducing iconic chairs and objects around them. This house gave him the opportunity to apply the contemporary language of architecture inspired by an abandoned farm house on a large and gorgeous plot of land; farmhouses usually are accompanied by siloes and sheds, so life in these houses involves circulating through multiple volumes, a way of circulating through living space that I applied to this and other projects. The existing old farmhouse almost touched the road in the hilly, natural, and preserved environment of the region.
The team managed to get permission when we split the project into two distinct parts: a main house and an adjunct construction. While both are not part of the same volume, a long garden wall physically and conceptually links them. They integrated a pool in the space between, creating a secluded oasis blocked from the heavy winds that blow from the southwest direction. The house appears radically different depending on where you view it from, heightening the sense of surprise and the unexpected which they love to subtly achieve in our projects.
- Architect: Nicolas Schuybroek Architects
- Interiors: Nicolas Schuybroek Architects
- Photos: Thomas De Bruyne
- Words: Xran

