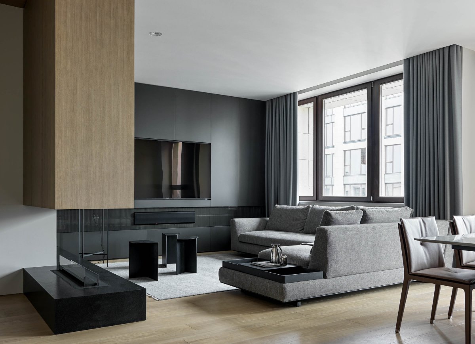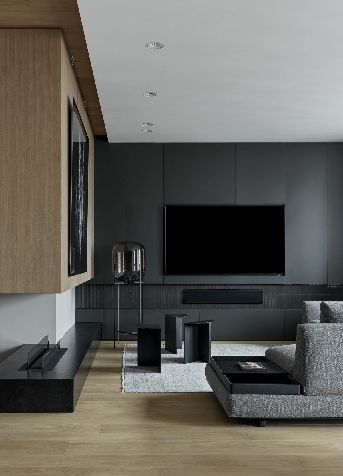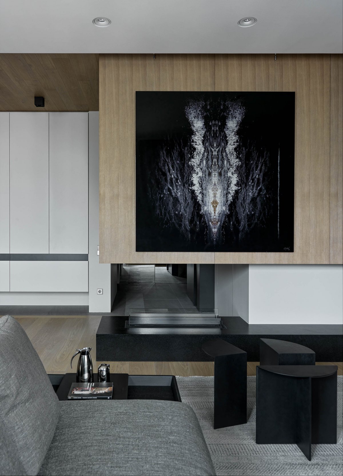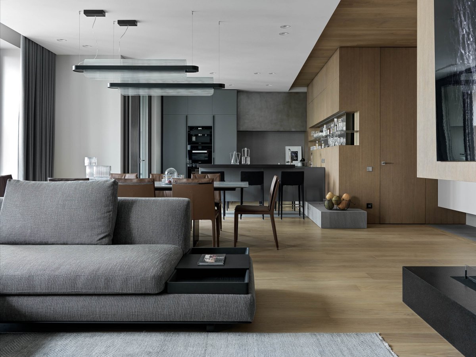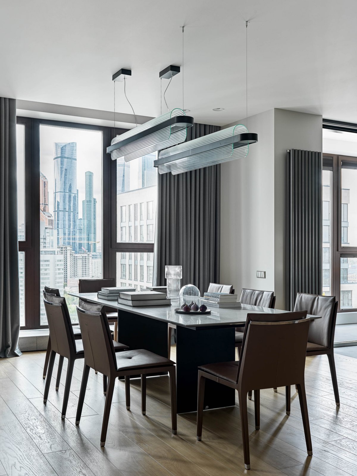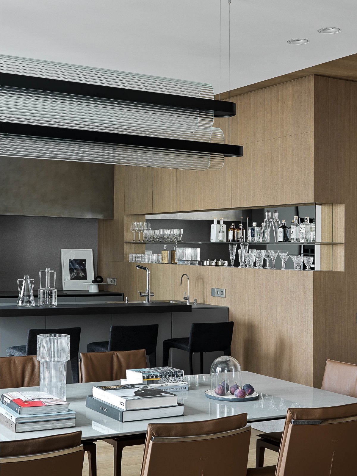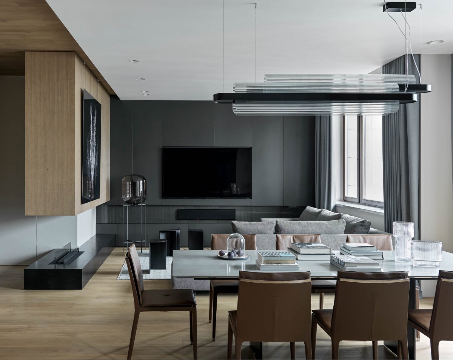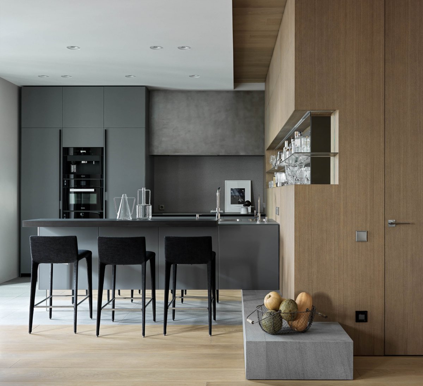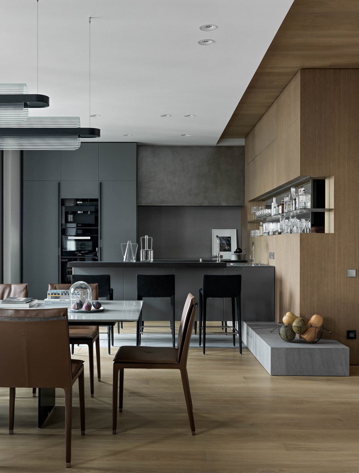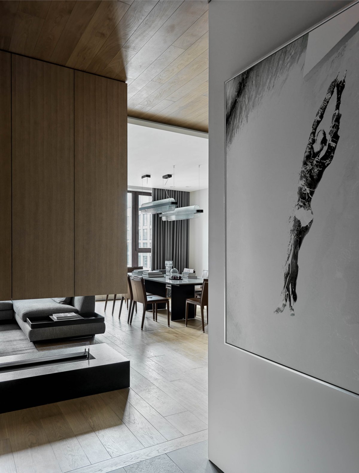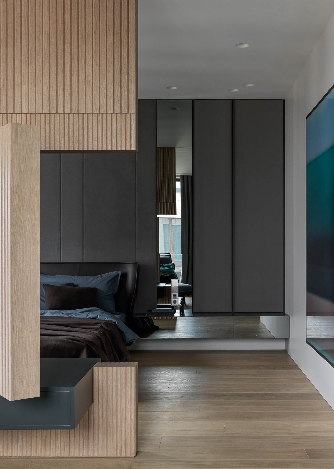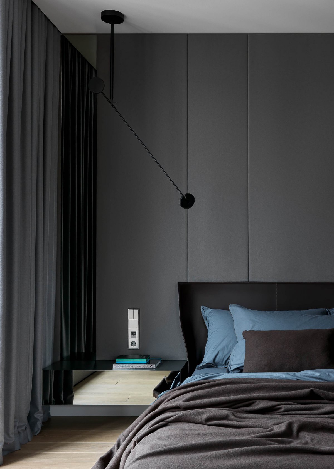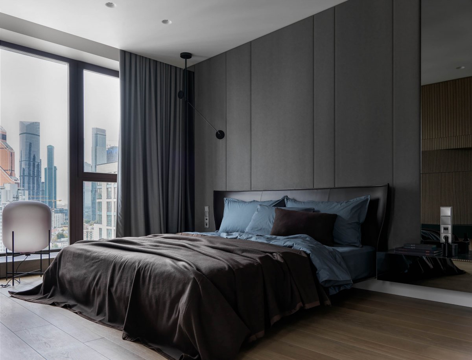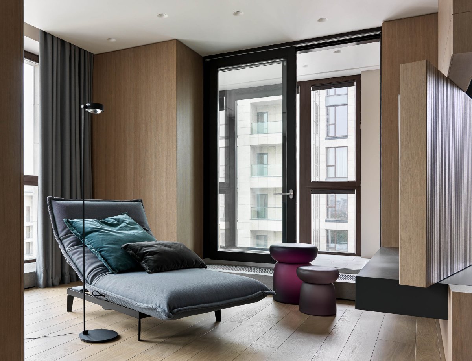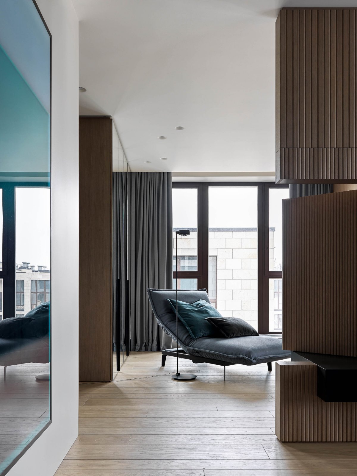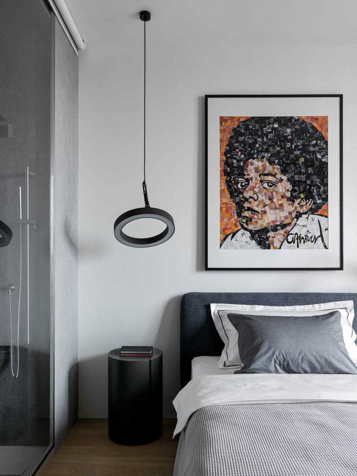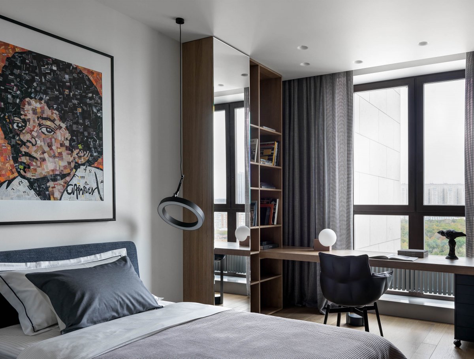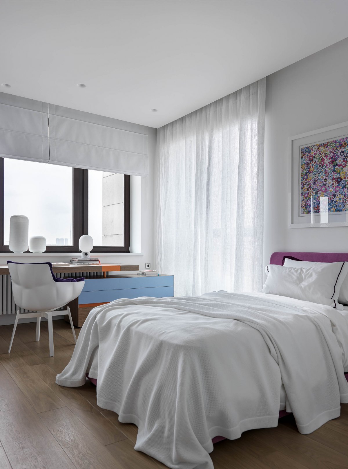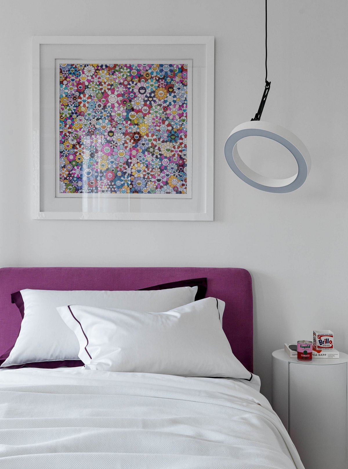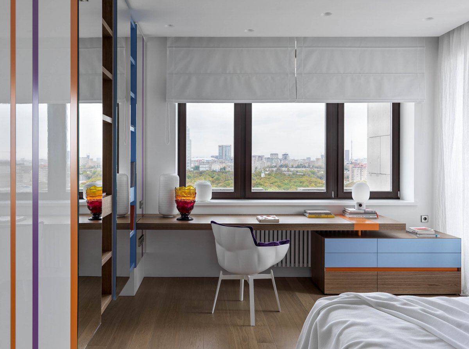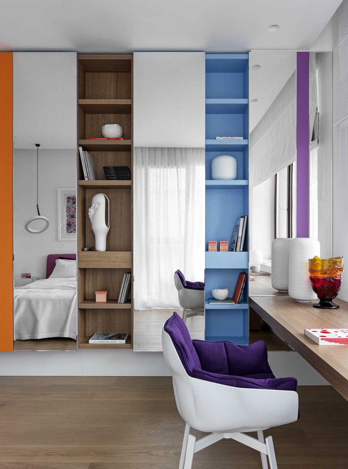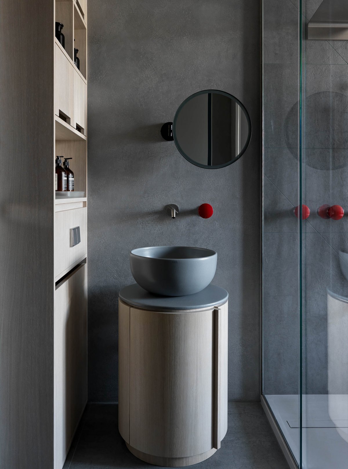
Nido Interiors incorporated two apartments into one large family with three children's rooms, forming a single space. Private units include a bedroom, dressing room and a bathroom. The common area actually occupies the boundary of the smaller of the two original apartments.
It contains a living room, dining room, kitchen and utility room, not visible from a wooden box, and is completely assembled by the owner of the woodworking shop, with no walls or building dividers. The design works on both sides: in the technology room, it forms a storage system with additional household sinks, and on the kitchen side, a row of upper cabinets and mirrored elements of the bar are hidden. On the artistic side, the project showcases the works of Vladimir Glynin, Vlad Loktev, and Sasha Gusov.
The kitchen is traditionally a mix, in this case - from ready-made elements of the factory Valcucine frosted glass, custom-made screen of brushed steel, which hides ventilation ducts and hood, as well as the joinery unit.Taking into account the needs of customers in the apartment placed a large number of storage systems, all of them managed to dissolve in the volume of rooms.
- Interiors: Nido Interiors
- Photos: Sergey Krasyuk
- Words: Qianqian

