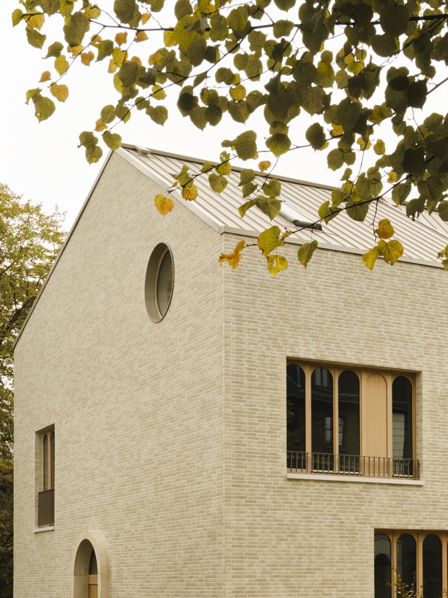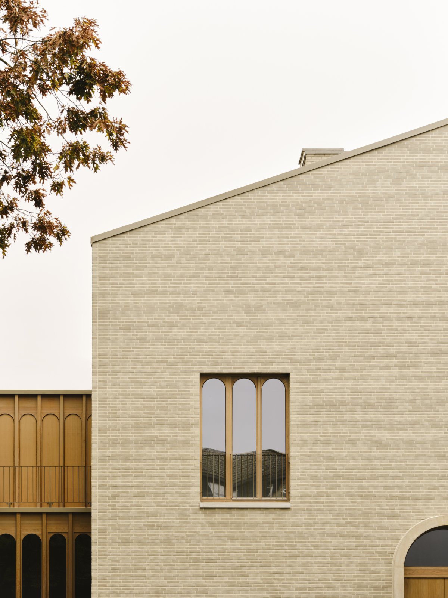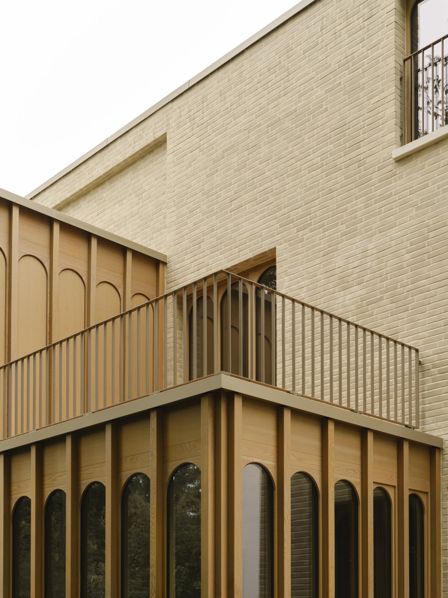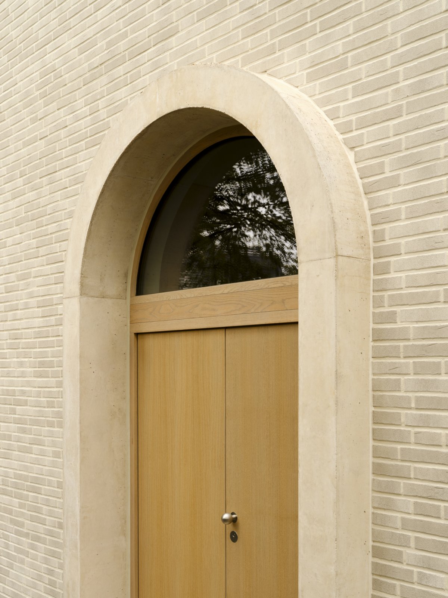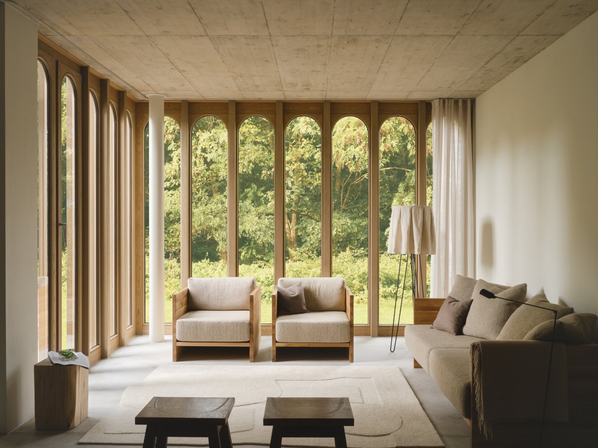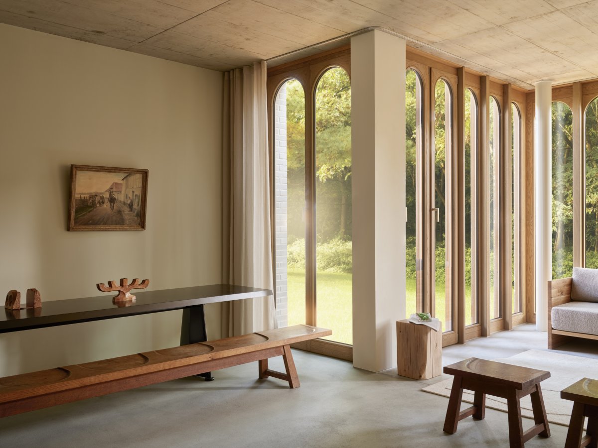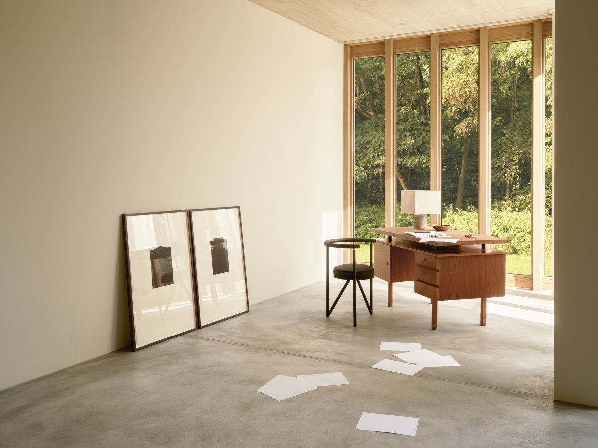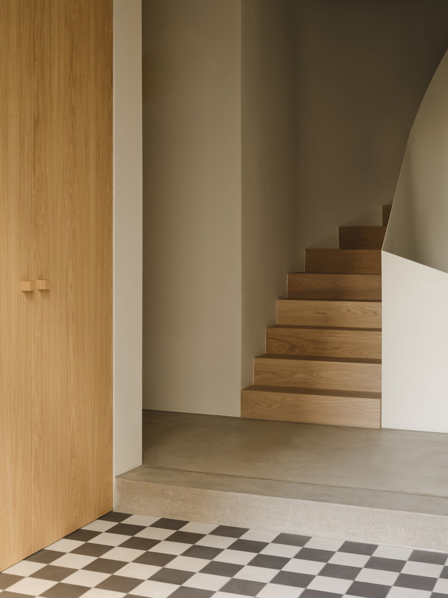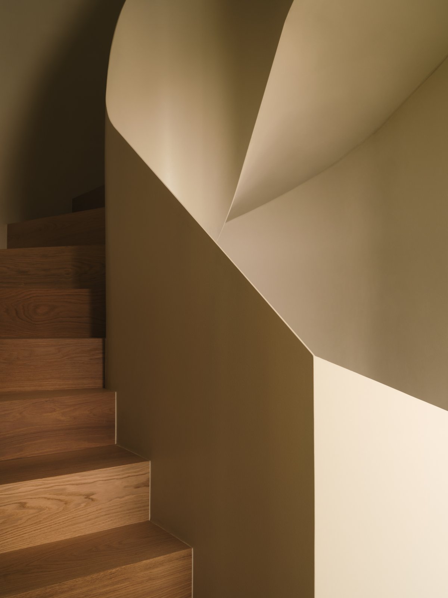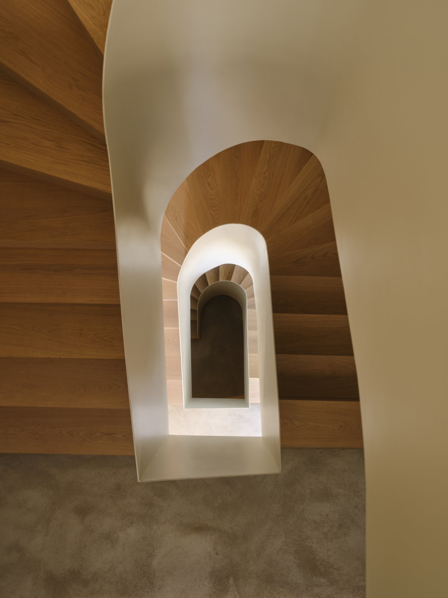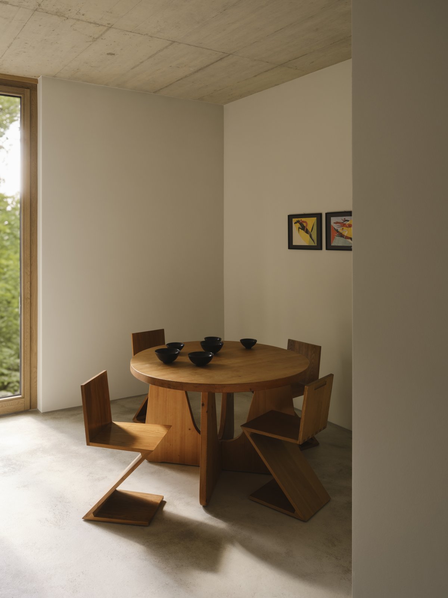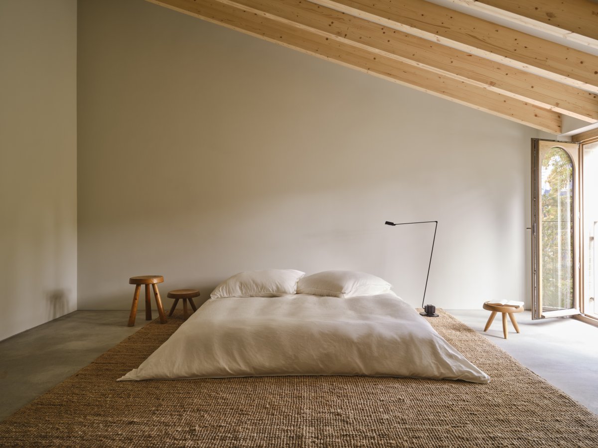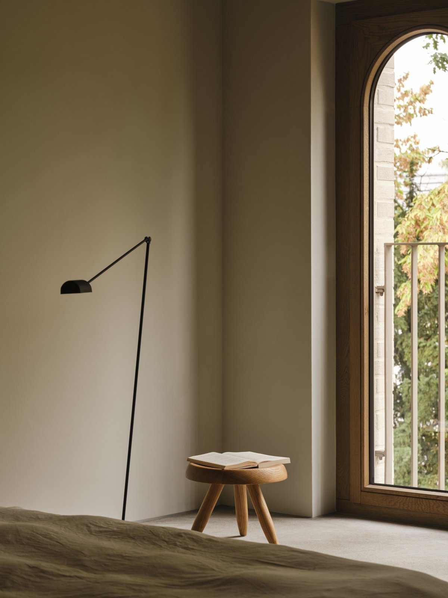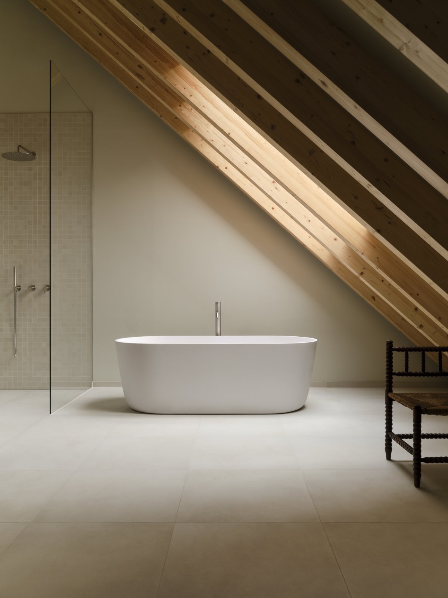
The two townhouses Sankt Göres are located in the north of Dusseldorf in Germany. Slightly set back, they only cast a spell over the viewer at second glance. Classic forms such as the arched windows in oak and regional materials such as the facade in exposed brickwork quote the architectural context and exude a feeling of familiarity. The facades are composed like pictures, playing with visual habits in terms of form and proportion. They are accessed from the side and the portals are framed in exposed concrete.
The living area extends over three levels: on the ground floor there is an open-plan living area with conservatories next to the kitchen while the private rooms are located on the upper levels.Despite their clear unity, the houses retain their uniqueness, blending in without making a grand show and yet not disappearing into uniformity.
The dramaturgy, lighting mood and materiality of Japanese residential buildings have been strongly incorporated into design. For example, the design of the vestibule is based on a Japanese genkan, a lowered entrance areathat mediates between inside and outside.
The kitchen and living area can be reached from the centre of the building through deep wall openings.The kitchen faces the street with a small breakfast area and is bathed in soft morning light. The large dining area is located in the living area facing the garden.
Winter gardens made of oak elements form the transition between living space and garden. A very bright but sheltered area is created, similar to a Japanese engawa, but adapted to our climatic conditions. While the conservatory is characterised by windows with round arches, the house has a more straightforward design. With restrained furnishings, the architecture on the top floor is given precedence: the clear lines of the sloping roof are emphasised by the visible wooden beams and are design in themselves.
- Interiors: Nidus
- Photos: Volker Conradus

